111 Austin Dr, Stafford, VA 22556
Local realty services provided by:Better Homes and Gardens Real Estate GSA Realty
111 Austin Dr,Stafford, VA 22556
$415,000
- 4 Beds
- 2 Baths
- 1,050 sq. ft.
- Single family
- Pending
Listed by:donnie anton anderson jr.
Office:samson properties
MLS#:VAST2040446
Source:BRIGHTMLS
Price summary
- Price:$415,000
- Price per sq. ft.:$395.24
About this home
***Price Improvement*** Discover the charm of this split foyer home nestled in the desirable Oakridge/Country Ridge community. With 4 spacious bedrooms and 2 full bathrooms, this residence offers ample space for relaxation and entertainment. The 0.42-acre lot provides a generous outdoor area, perfect for gardening or outdoor activities. The neighborhood boasts excellent public services and is conveniently located near top-rated schools, ensuring quality education for all ages. Enjoy the nearby parks, which offer playgrounds, walking trails, and picnic areas, fostering a vibrant community spirit. Built in 1976, this well-maintained home features durable vinyl siding and a cozy interior with carpet and ceramic tile flooring. Experience the perfect blend of comfort and community in this inviting home, where convenience meets a welcoming atmosphere. Don't miss your chance to be part of this thriving neighborhood!
Contact an agent
Home facts
- Year built:1976
- Listing ID #:VAST2040446
- Added:90 day(s) ago
- Updated:September 29, 2025 at 07:35 AM
Rooms and interior
- Bedrooms:4
- Total bathrooms:2
- Full bathrooms:2
- Living area:1,050 sq. ft.
Heating and cooling
- Cooling:Heat Pump(s)
- Heating:Electric, Heat Pump(s)
Structure and exterior
- Roof:Shingle
- Year built:1976
- Building area:1,050 sq. ft.
- Lot area:0.42 Acres
Utilities
- Water:Public
- Sewer:Public Sewer
Finances and disclosures
- Price:$415,000
- Price per sq. ft.:$395.24
- Tax amount:$3,176 (2024)
New listings near 111 Austin Dr
- Coming Soon
 $685,000Coming Soon5 beds 4 baths
$685,000Coming Soon5 beds 4 baths321 Raft Cv, STAFFORD, VA 22554
MLS# VAST2043144Listed by: SAMSON PROPERTIES - Coming SoonOpen Sat, 1 to 4pm
 $699,000Coming Soon4 beds 4 baths
$699,000Coming Soon4 beds 4 baths26 Pike Pl, STAFFORD, VA 22556
MLS# VAST2043138Listed by: CENTURY 21 REDWOOD REALTY - Coming Soon
 $550,000Coming Soon4 beds 3 baths
$550,000Coming Soon4 beds 3 baths4 Endicott Ln, STAFFORD, VA 22554
MLS# VAST2043134Listed by: BERKSHIRE HATHAWAY HOMESERVICES PENFED REALTY - Coming Soon
 $640,000Coming Soon5 beds 4 baths
$640,000Coming Soon5 beds 4 baths26 Saint Richards Ct, STAFFORD, VA 22556
MLS# VAST2043076Listed by: CENTURY 21 NEW MILLENNIUM - New
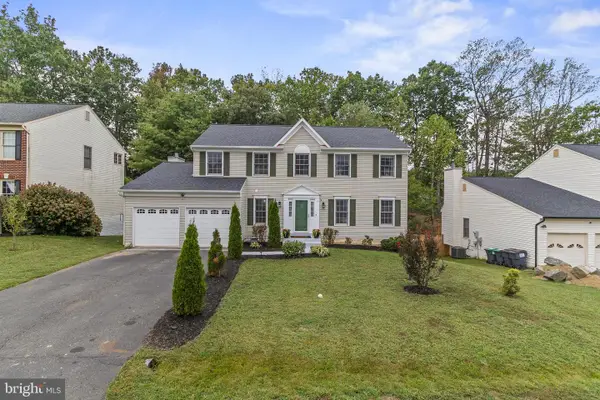 $585,000Active5 beds 4 baths3,570 sq. ft.
$585,000Active5 beds 4 baths3,570 sq. ft.27 Puri Ln, STAFFORD, VA 22554
MLS# VAST2043104Listed by: SAMSON PROPERTIES - Coming Soon
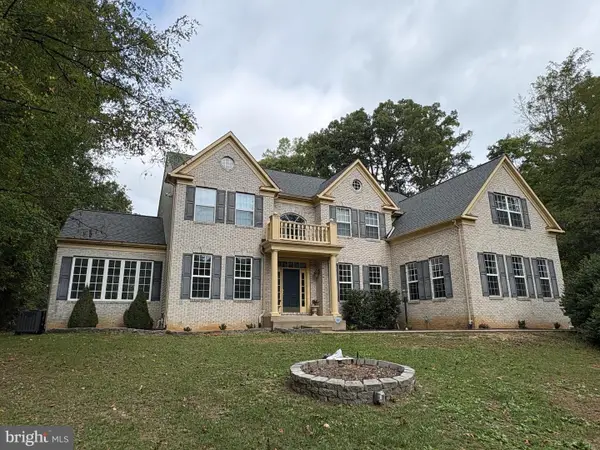 $1,000,000Coming Soon5 beds 5 baths
$1,000,000Coming Soon5 beds 5 baths685 Telegraph Rd, STAFFORD, VA 22554
MLS# VAST2042932Listed by: KELLER WILLIAMS REALTY - New
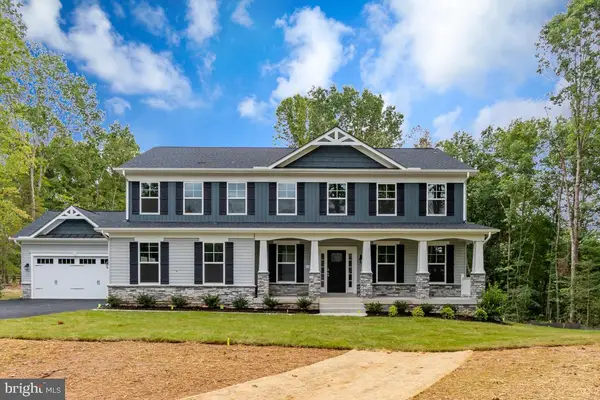 $949,030Active5 beds 4 baths4,200 sq. ft.
$949,030Active5 beds 4 baths4,200 sq. ft.119 Juggins, STAFFORD, VA 22556
MLS# VAST2043094Listed by: AGS BROWNING REALTY - Open Sat, 12 to 2pmNew
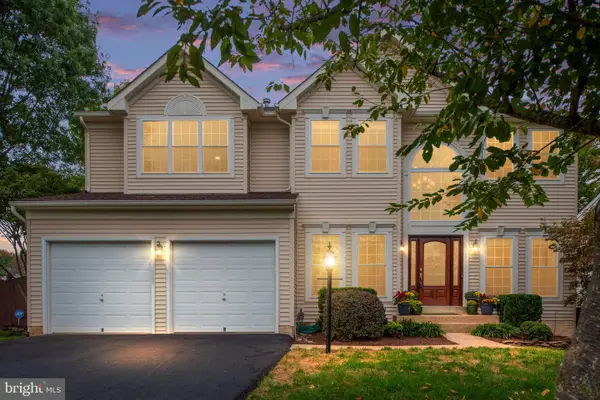 $650,000Active6 beds 4 baths3,641 sq. ft.
$650,000Active6 beds 4 baths3,641 sq. ft.1 Sturbridge Ln, STAFFORD, VA 22554
MLS# VAST2042962Listed by: EXP REALTY, LLC - New
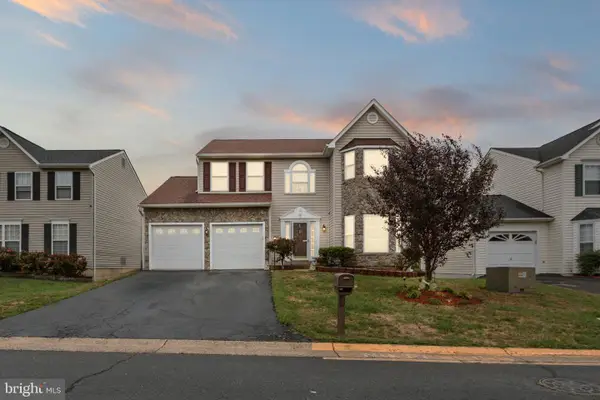 $599,900Active5 beds 4 baths2,854 sq. ft.
$599,900Active5 beds 4 baths2,854 sq. ft.8 Fulton Dr, STAFFORD, VA 22554
MLS# VAST2042714Listed by: BELCHER REAL ESTATE, LLC. - New
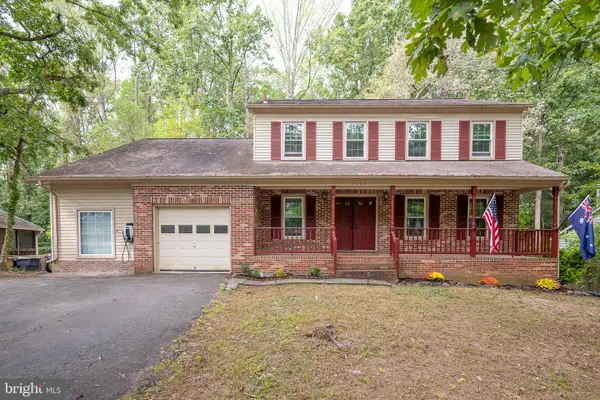 $512,500Active4 beds 3 baths2,380 sq. ft.
$512,500Active4 beds 3 baths2,380 sq. ft.2169 Harpoon Dr, STAFFORD, VA 22554
MLS# VAST2042820Listed by: LONG & FOSTER REAL ESTATE, INC.
