1210 Richmond Dr, Stafford, VA 22554
Local realty services provided by:Better Homes and Gardens Real Estate GSA Realty
1210 Richmond Dr,Stafford, VA 22554
$540,000
- 4 Beds
- 3 Baths
- 1,744 sq. ft.
- Single family
- Active
Listed by:eric l williams
Office:jason mitchell group
MLS#:VAST2043314
Source:BRIGHTMLS
Price summary
- Price:$540,000
- Price per sq. ft.:$309.63
- Monthly HOA dues:$156
About this home
Welcome to Aquia Harbour, where sought-after private living meets timeless elegance. This stately brick home offers an exceptional blend of comfort and space in one of the area's most desirable communities. Set on a serene, tree-filled lot, this impressive residence features a classic split foyer entrance that welcomes guests with warmth and sophistication. The formal living room upstairs provides a bright, welcoming space ideal for entertaining or relaxing. Two generously sized bedrooms and two full bathrooms offer comfort and convenience for family and guests. The kitchen is a chef’s delight, boasting a striking brick wall that encases the wall oven, a separate cooktop with grill option, and a refrigerator with ice maker. A charming bay window overlooks the lush, wooded backyard, bringing the outdoors in. The formal dining room, located just off the kitchen, is perfect for memorable gatherings and everyday meals. Gather in the family room, complete with a cozy wood-burning fireplace for crisp evenings. Step out onto the backyard deck directly from the family room or kitchen—an ideal spot to enjoy peaceful views of the tree-filled landscape and entertain friends. The lower-level features two additional bedrooms, a full bathroom, and a practical utility room equipped with washer, dryer, and sink—perfect for busy households. Experience the best of private living in Aquia Harbour with this gracious brick home. With generous living spaces and a tranquil backyard setting, this property is ready to welcome you home. Don’t miss the opportunity to make this inviting residence yours!
Contact an agent
Home facts
- Year built:1978
- Listing ID #:VAST2043314
- Added:7 day(s) ago
- Updated:October 11, 2025 at 01:40 PM
Rooms and interior
- Bedrooms:4
- Total bathrooms:3
- Full bathrooms:3
- Living area:1,744 sq. ft.
Heating and cooling
- Cooling:Ceiling Fan(s), Central A/C
- Heating:Central, Electric
Structure and exterior
- Year built:1978
- Building area:1,744 sq. ft.
- Lot area:0.48 Acres
Utilities
- Water:Public
- Sewer:Public Sewer
Finances and disclosures
- Price:$540,000
- Price per sq. ft.:$309.63
- Tax amount:$4,643 (2025)
New listings near 1210 Richmond Dr
- New
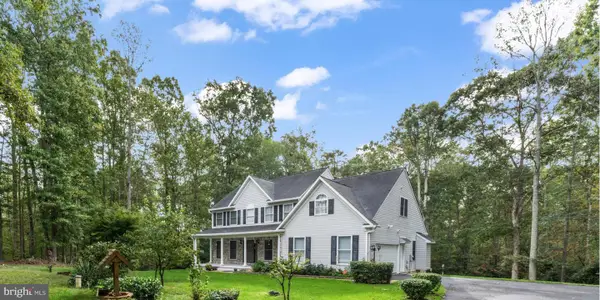 $890,000Active4 beds 4 baths4,305 sq. ft.
$890,000Active4 beds 4 baths4,305 sq. ft.23 Longwood, STAFFORD, VA 22556
MLS# VAST2043480Listed by: EXP REALTY, LLC - New
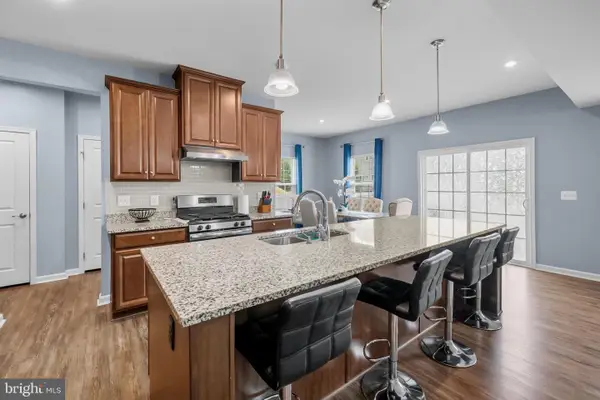 $669,900Active4 beds 4 baths3,205 sq. ft.
$669,900Active4 beds 4 baths3,205 sq. ft.218 Courthouse Manor Dr, STAFFORD, VA 22554
MLS# VAST2043476Listed by: REDFIN CORPORATION - Coming Soon
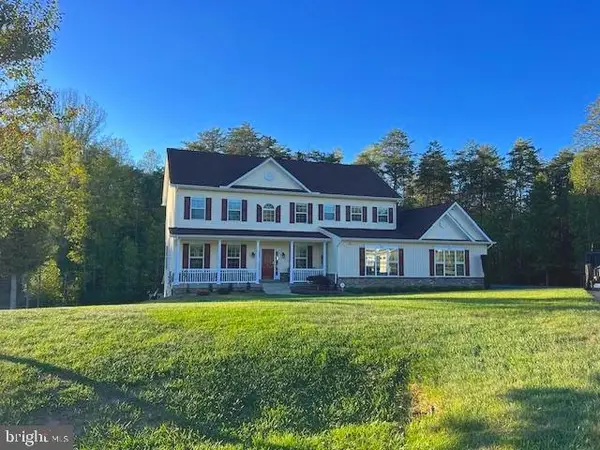 $949,900Coming Soon5 beds 4 baths
$949,900Coming Soon5 beds 4 baths33 Avalon Ln, STAFFORD, VA 22556
MLS# VAST2043470Listed by: AGS BROWNING REALTY - Open Sat, 12 to 3pm
 $874,900Active4 beds 4 baths4,500 sq. ft.
$874,900Active4 beds 4 baths4,500 sq. ft.175 Infinity Ln, STAFFORD, VA 22556
MLS# VAST2039634Listed by: AGS BROWNING REALTY - Coming Soon
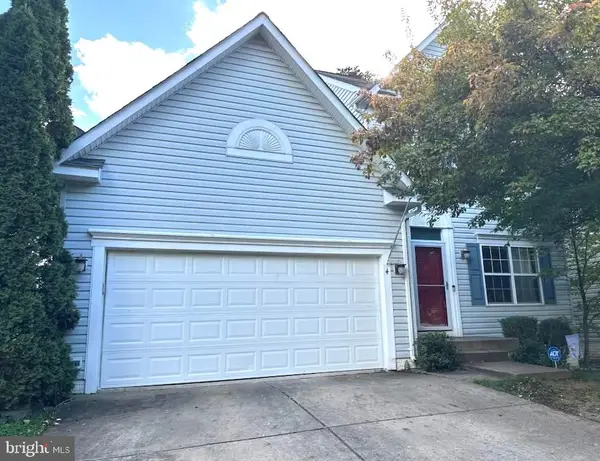 $549,500Coming Soon5 beds 4 baths
$549,500Coming Soon5 beds 4 baths4 Candleridge Ct, STAFFORD, VA 22554
MLS# VAST2043410Listed by: COBBLESTONE REALTY INC. - New
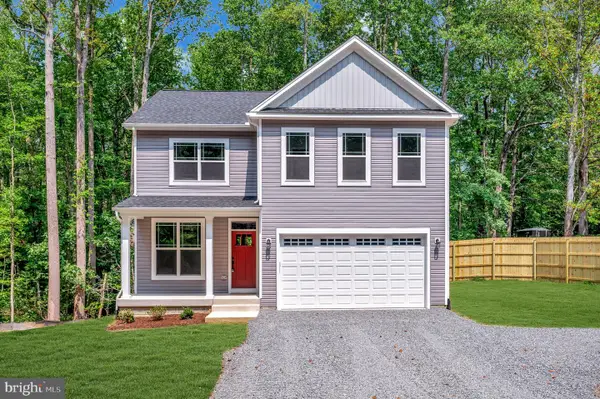 $589,000Active4 beds 3 baths2,288 sq. ft.
$589,000Active4 beds 3 baths2,288 sq. ft.470 Hope Rd, STAFFORD, VA 22554
MLS# VAST2043250Listed by: HUWAR & ASSOCIATES, INC - New
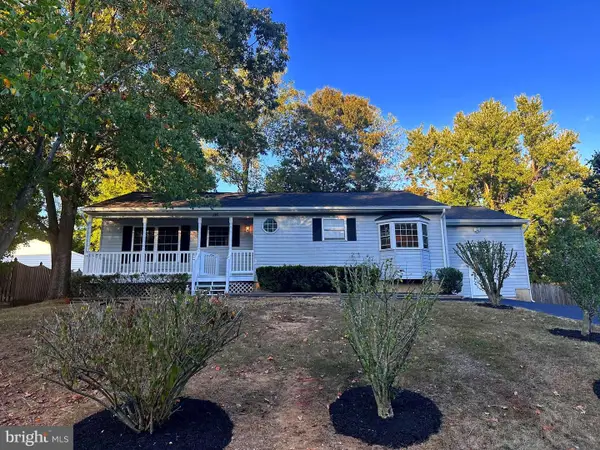 $479,999Active4 beds 2 baths1,562 sq. ft.
$479,999Active4 beds 2 baths1,562 sq. ft.246 Vine Pl, STAFFORD, VA 22554
MLS# VAST2043438Listed by: SAMSON PROPERTIES - Open Sat, 11am to 1pmNew
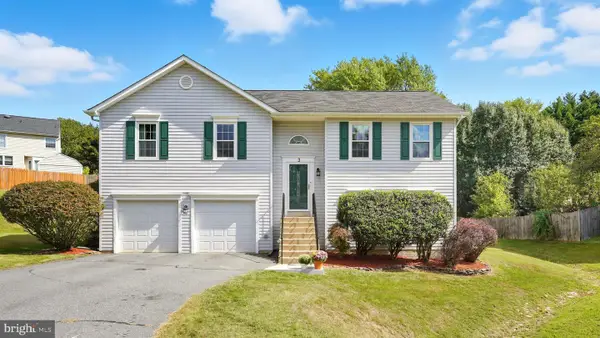 $500,000Active4 beds 3 baths1,906 sq. ft.
$500,000Active4 beds 3 baths1,906 sq. ft.3 Antietam Loop, STAFFORD, VA 22554
MLS# VAST2043166Listed by: LONG & FOSTER REAL ESTATE, INC. - Coming Soon
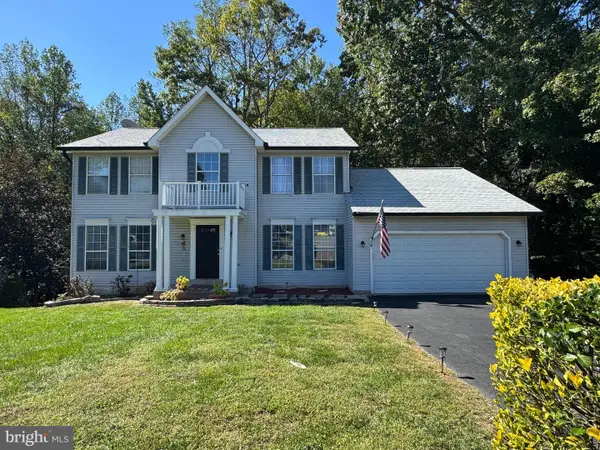 $550,000Coming Soon5 beds 4 baths
$550,000Coming Soon5 beds 4 baths12 Jane Ct, STAFFORD, VA 22554
MLS# VAST2042648Listed by: SAMSON PROPERTIES - Coming Soon
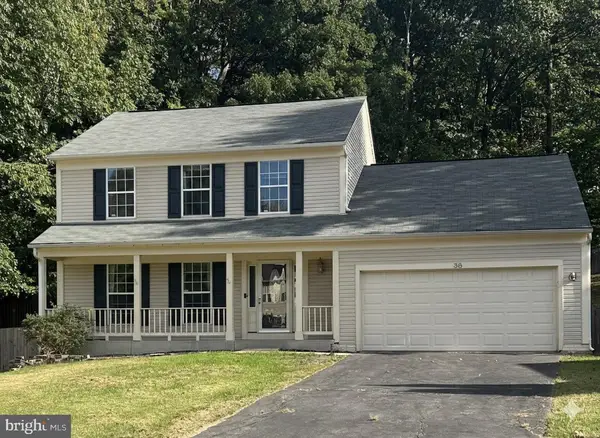 $560,000Coming Soon3 beds 3 baths
$560,000Coming Soon3 beds 3 baths38 Woods Edge Ct, STAFFORD, VA 22554
MLS# VAST2043430Listed by: CENTURY 21 NEW MILLENNIUM
