14 Sanctuary Ln, Stafford, VA 22554
Local realty services provided by:Better Homes and Gardens Real Estate Reserve
14 Sanctuary Ln,Stafford, VA 22554
$715,000
- 4 Beds
- 4 Baths
- 3,334 sq. ft.
- Single family
- Active
Listed by:shannon aslett
Office:exp realty, llc.
MLS#:VAST2042930
Source:BRIGHTMLS
Price summary
- Price:$715,000
- Price per sq. ft.:$214.46
- Monthly HOA dues:$82
About this home
Welcome to 14 Sanctuary Lane – a true retreat in Stafford, VA!
This beautifully maintained home offers three fully finished levels of stylish and versatile living space. Inside, you’ll find a spacious gourmet kitchen with gas cooking, stainless steel appliances, an island, pantry, and elegant stone accents throughout. The adjoining living room—anchored by a cozy gas fireplace with a striking stone surround and gleaming hardwood floors—sets the stage for everyday comfort and effortless entertaining. A separate formal dining room provides the perfect setting for larger gatherings and special occasions.
The main level includes a convenient storage room, providing easy access for organization and household needs. Upstairs, discover three comfortable bedrooms, while the fully finished basement offers even more flexibility with a bonus room ideal for a home gym or workout space, a fourth bedroom, a full bathroom, and a generous recreation room—perfect for guests, a media room, or game space.
Step outside to your private backyard oasis, featuring a massive stamped-concrete patio and a sparkling in-ground pool, all surrounded by lush landscaping designed for relaxation and entertainment. The fenced yard also includes a tiered garden, storage shed, and an irrigation system for easy upkeep.
Set in a quiet, well-kept neighborhood, this home lives up to its name. Sanctuary Lane offers the perfect balance of peace and convenience—just minutes from I-95, Route 1, and the VRE for seamless commuting to Quantico, Fredericksburg, and Washington D.C. Everyday essentials, dining, and shopping at Stafford Marketplace are just a short drive away.
14 Sanctuary Lane blends style, comfort, and an exceptional location, making it a true sanctuary to call home.
Contact an agent
Home facts
- Year built:2009
- Listing ID #:VAST2042930
- Added:3 day(s) ago
- Updated:September 29, 2025 at 02:04 PM
Rooms and interior
- Bedrooms:4
- Total bathrooms:4
- Full bathrooms:3
- Half bathrooms:1
- Living area:3,334 sq. ft.
Heating and cooling
- Cooling:Ceiling Fan(s), Central A/C
- Heating:Central, Natural Gas
Structure and exterior
- Year built:2009
- Building area:3,334 sq. ft.
- Lot area:0.48 Acres
Utilities
- Water:Public
- Sewer:Public Septic
Finances and disclosures
- Price:$715,000
- Price per sq. ft.:$214.46
- Tax amount:$4,683 (2025)
New listings near 14 Sanctuary Ln
- Coming Soon
 $685,000Coming Soon5 beds 4 baths
$685,000Coming Soon5 beds 4 baths321 Raft Cv, STAFFORD, VA 22554
MLS# VAST2043144Listed by: SAMSON PROPERTIES - Coming SoonOpen Sat, 1 to 4pm
 $699,000Coming Soon4 beds 4 baths
$699,000Coming Soon4 beds 4 baths26 Pike Pl, STAFFORD, VA 22556
MLS# VAST2043138Listed by: CENTURY 21 REDWOOD REALTY - Coming Soon
 $550,000Coming Soon4 beds 3 baths
$550,000Coming Soon4 beds 3 baths4 Endicott Ln, STAFFORD, VA 22554
MLS# VAST2043134Listed by: BERKSHIRE HATHAWAY HOMESERVICES PENFED REALTY - Coming Soon
 $640,000Coming Soon5 beds 4 baths
$640,000Coming Soon5 beds 4 baths26 Saint Richards Ct, STAFFORD, VA 22556
MLS# VAST2043076Listed by: CENTURY 21 NEW MILLENNIUM - New
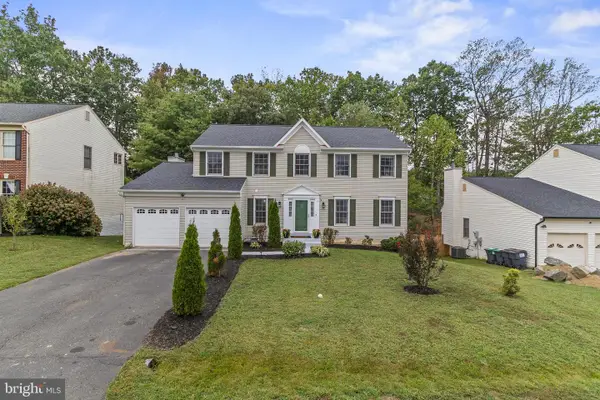 $585,000Active5 beds 4 baths3,570 sq. ft.
$585,000Active5 beds 4 baths3,570 sq. ft.27 Puri Ln, STAFFORD, VA 22554
MLS# VAST2043104Listed by: SAMSON PROPERTIES - Coming Soon
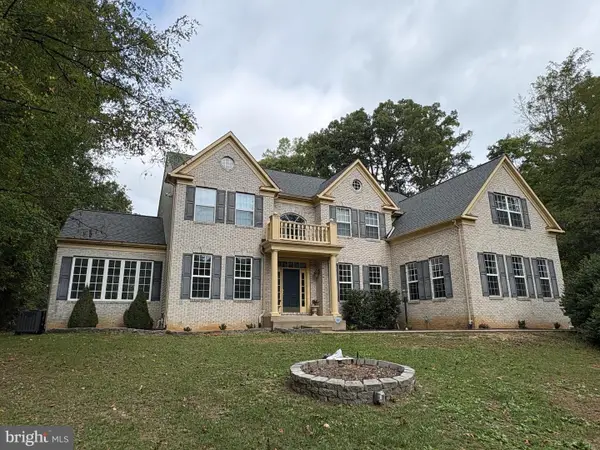 $1,000,000Coming Soon5 beds 5 baths
$1,000,000Coming Soon5 beds 5 baths685 Telegraph Rd, STAFFORD, VA 22554
MLS# VAST2042932Listed by: KELLER WILLIAMS REALTY - New
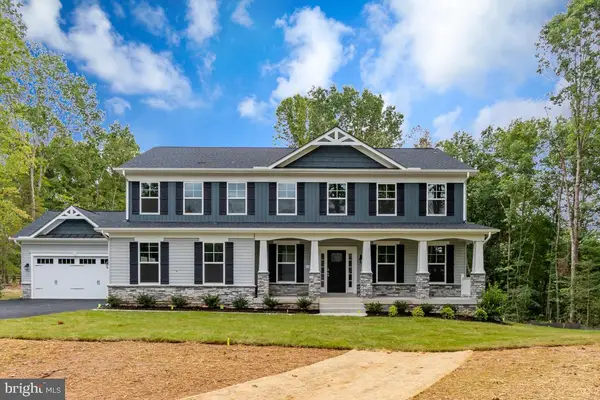 $949,030Active5 beds 4 baths4,200 sq. ft.
$949,030Active5 beds 4 baths4,200 sq. ft.119 Juggins, STAFFORD, VA 22556
MLS# VAST2043094Listed by: AGS BROWNING REALTY - Open Sat, 12 to 2pmNew
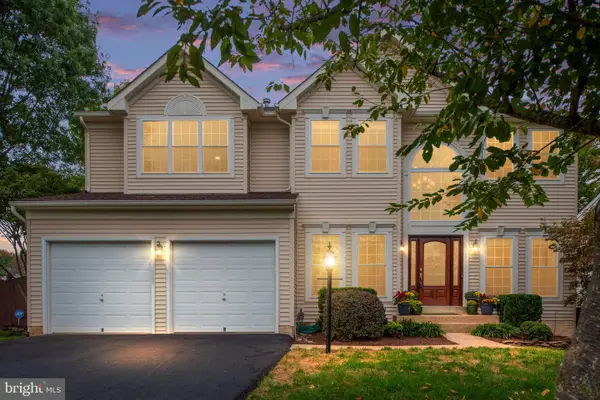 $650,000Active6 beds 4 baths3,641 sq. ft.
$650,000Active6 beds 4 baths3,641 sq. ft.1 Sturbridge Ln, STAFFORD, VA 22554
MLS# VAST2042962Listed by: EXP REALTY, LLC - New
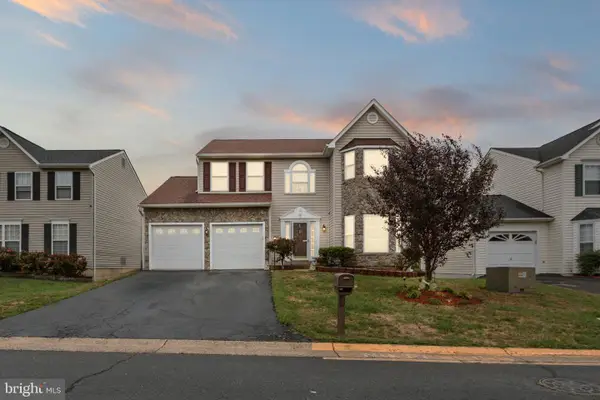 $599,900Active5 beds 4 baths2,854 sq. ft.
$599,900Active5 beds 4 baths2,854 sq. ft.8 Fulton Dr, STAFFORD, VA 22554
MLS# VAST2042714Listed by: BELCHER REAL ESTATE, LLC. - New
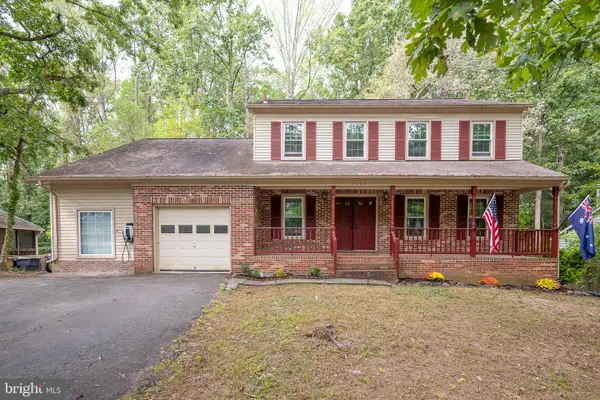 $512,500Active4 beds 3 baths2,380 sq. ft.
$512,500Active4 beds 3 baths2,380 sq. ft.2169 Harpoon Dr, STAFFORD, VA 22554
MLS# VAST2042820Listed by: LONG & FOSTER REAL ESTATE, INC.
