175 Mt Hope Church Rd, STAFFORD, VA 22554
Local realty services provided by:Better Homes and Gardens Real Estate GSA Realty
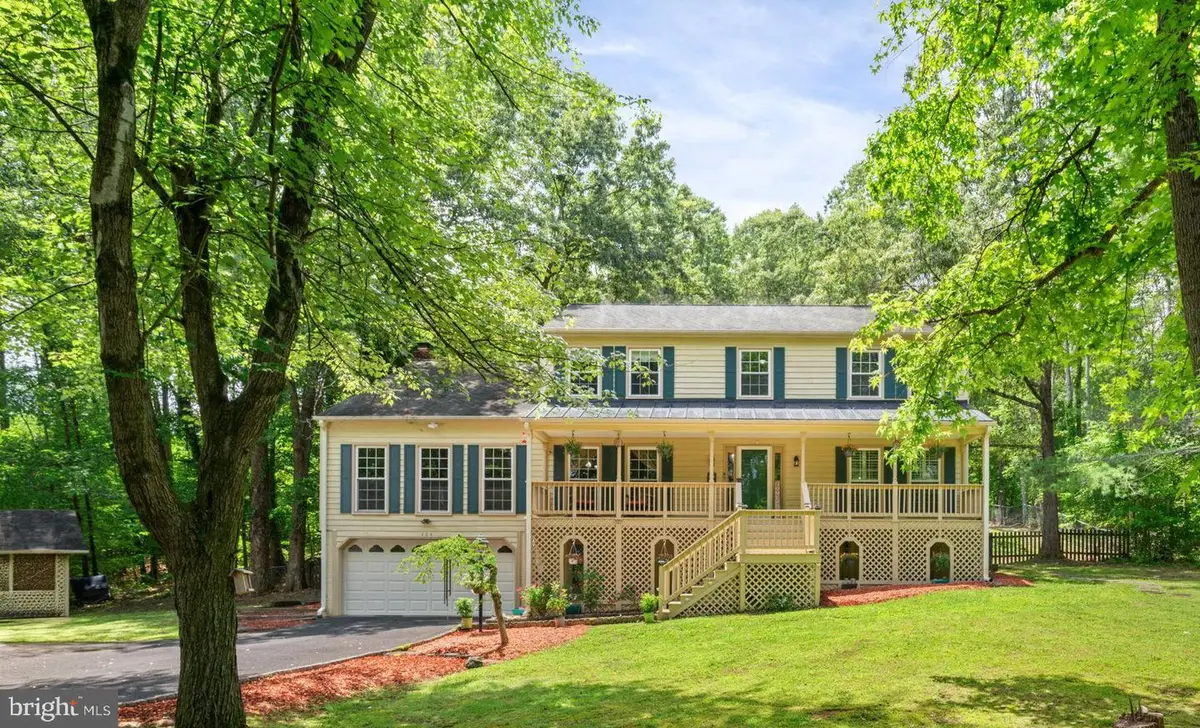
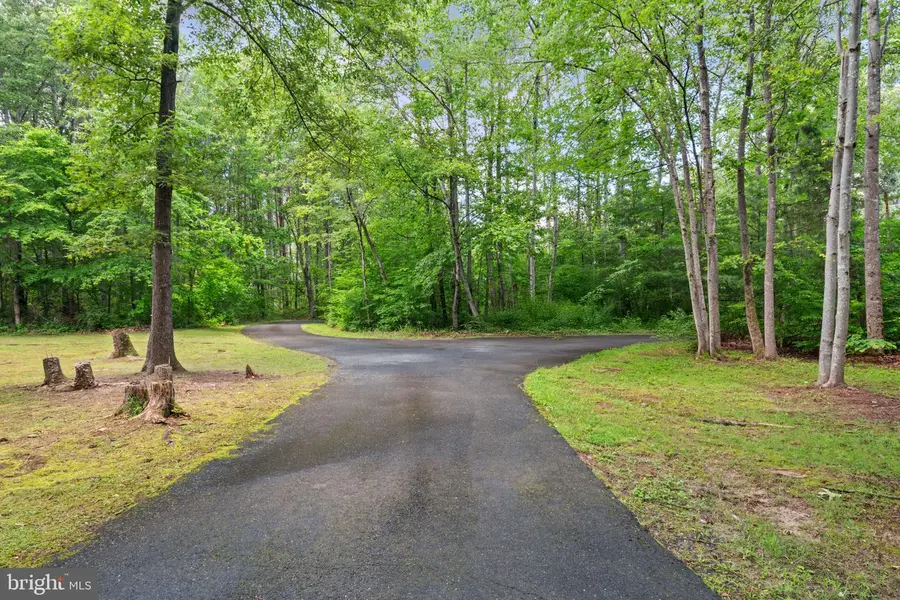
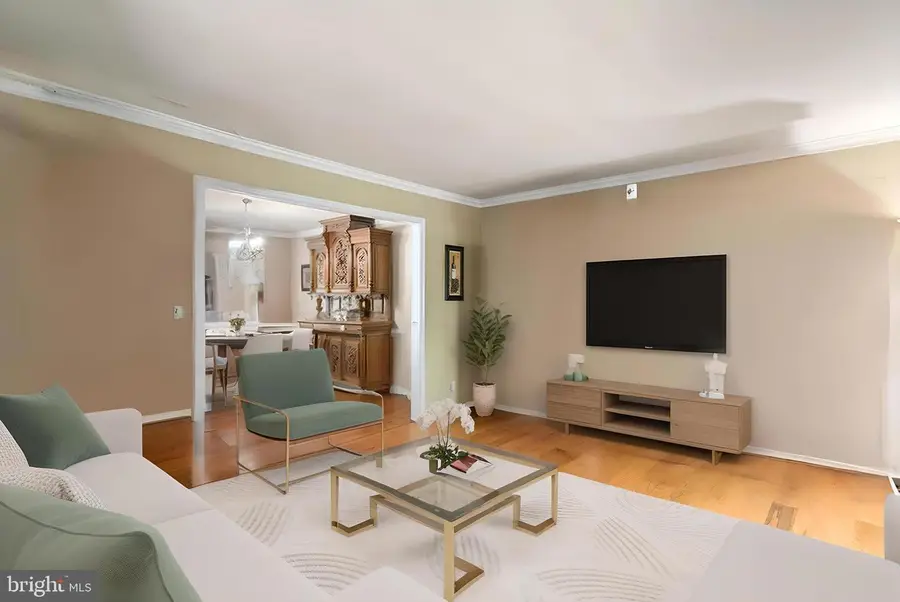
Listed by:michael j gillies
Office:exp realty, llc.
MLS#:VAST2039636
Source:BRIGHTMLS
Price summary
- Price:$799,000
- Price per sq. ft.:$170.65
About this home
Tucked on a peaceful stretch of land just minutes from nature trails, commuter routes, and the Brooke Station VRE, this spacious home offers sought after flexibility and features. With luxurious indoor living space, a fully finished in-law suite, and a custom outdoor area built for making memories on 5 acres, it’s the kind of place you’ll be proud to call Home.
A covered front porch welcomes you, while inside, the main level impresses with hardwood floors, crown molding, and flexible formal spaces. There’s a dedicated office, a living room with pocket doors, and a bright dining room with a bay window and more pocket doors so you can customize flow and privacy. The inviting kitchen features granite countertops and stainless appliances including an electric glass cooktop and a wall oven. The tray ceiling and oversized windows overlooking the private backyard add to the bright, airy feel. It opens to a casual dining area that walks right out to the back deck.
The family room is huge—featuring a brick wood-burning fireplace and French doors to a large screened-in deck that’s just right for summer evenings spent watching fireflies. This space feels like the perfect retreat with views across your private acreage and the pool area.
Upstairs, the primary suite offers the relaxation you’ve been dreaming of: a full sitting room, walk-in closet, and a spacious en suite with a jetted soaking tub, walk-in shower, and dual vanity. Three additional bedrooms offer plenty of elbow room and ample closet space, and they share a well-appointed hall bath with a large walk-in shower.
The lower level is a true bonus: fully finished with its own full kitchen with granite counters, dining area, living room, bathroom, and 2 bedrooms. There’s even a second laundry hook-up—perfect for multigenerational living, long-term guests, or just extra breathing room.
Step outside and fall in love with the ultimate backyard built for fun and lasting memories. A spacious custom deck overlooks a sparkling in-ground pool—perfect for sunny afternoons and weekend pool parties. The charming gazebo offers a shady spot to relax, play games, or enjoy snacks between swims. Surrounded by peaceful wooded views, this private outdoor haven is ideal for everything from lively celebrations to quiet moments with loved ones.
Additional highlights include a detached garage for your mower and pool gear, and an attached 2-car garage. This home is in a fabulous location: just up the road from the Stafford Civil War Park, 3 minutes to the Brooke VRE, about 5 minutes to Crow’s Nest Natural Area Preserve with 9 miles of trails and canoe/kayak access, and 10 minutes to I-95 and commuter lots.
Lots of space, unbeatable location, and versatility with a backyard paradise- this home has it all!
Some photos have been virtually staged to help illustrate the size, potential use and layout of the spaces.
Contact an agent
Home facts
- Year built:1990
- Listing Id #:VAST2039636
- Added:60 day(s) ago
- Updated:August 19, 2025 at 01:46 PM
Rooms and interior
- Bedrooms:6
- Total bathrooms:4
- Full bathrooms:3
- Half bathrooms:1
- Living area:4,682 sq. ft.
Heating and cooling
- Cooling:Central A/C
- Heating:Electric, Forced Air
Structure and exterior
- Year built:1990
- Building area:4,682 sq. ft.
- Lot area:5.18 Acres
Schools
- High school:BROOKE POINT
- Middle school:STAFFORD
- Elementary school:GRAFTON VILLAGE
Utilities
- Water:Private, Well
Finances and disclosures
- Price:$799,000
- Price per sq. ft.:$170.65
- Tax amount:$4,968 (2024)
New listings near 175 Mt Hope Church Rd
- Coming Soon
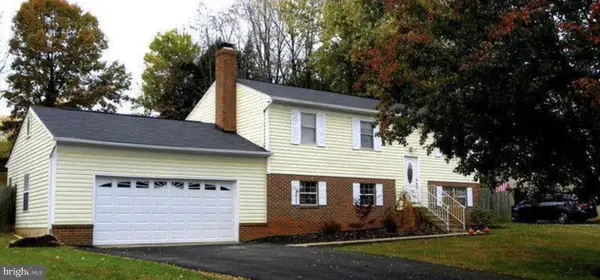 $425,000Coming Soon4 beds 2 baths
$425,000Coming Soon4 beds 2 baths95 Vista Woods Rd, STAFFORD, VA 22556
MLS# VAST2041696Listed by: KELLER WILLIAMS REALTY - New
 $894,000Active4 beds 4 baths4,258 sq. ft.
$894,000Active4 beds 4 baths4,258 sq. ft.58 Boxelder Dr, STAFFORD, VA 22554
MLS# VAST2041996Listed by: SAMSON PROPERTIES - Coming Soon
 $660,000Coming Soon5 beds 4 baths
$660,000Coming Soon5 beds 4 baths16 Basket Ct, STAFFORD, VA 22554
MLS# VAST2041956Listed by: CENTURY 21 NEW MILLENNIUM - Coming SoonOpen Sat, 12 to 2pm
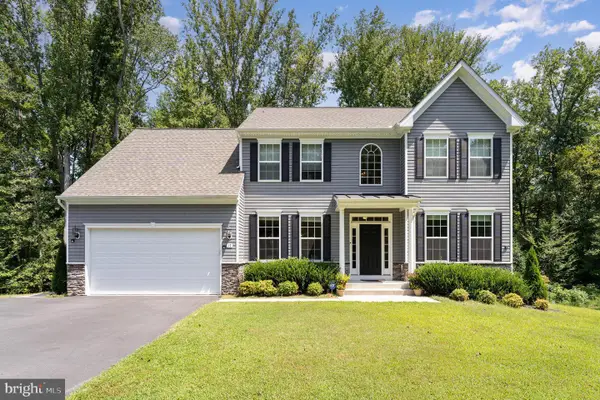 $750,000Coming Soon6 beds 4 baths
$750,000Coming Soon6 beds 4 baths17 Accokeek View Ln, STAFFORD, VA 22554
MLS# VAST2041714Listed by: AT YOUR SERVICE REALTY - Coming Soon
 $450,000Coming Soon3 beds 4 baths
$450,000Coming Soon3 beds 4 baths707 Galway Ln, STAFFORD, VA 22554
MLS# VAST2041942Listed by: EXP REALTY, LLC - New
 $799,900Active5 beds 4 baths5,184 sq. ft.
$799,900Active5 beds 4 baths5,184 sq. ft.104 Dent Rd, STAFFORD, VA 22554
MLS# VAST2041948Listed by: CENTURY 21 REDWOOD REALTY - Open Sat, 12 to 2pmNew
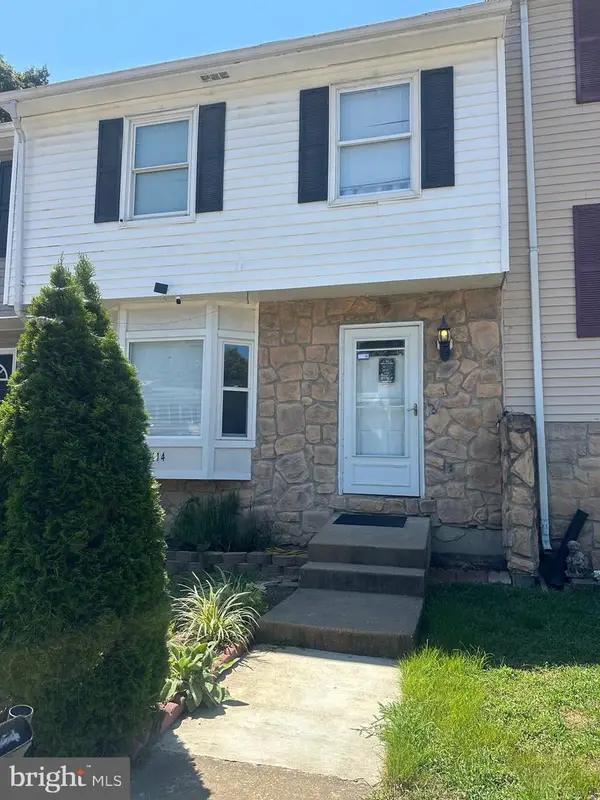 $385,000Active3 beds 4 baths2,156 sq. ft.
$385,000Active3 beds 4 baths2,156 sq. ft.114 Austin Ct, STAFFORD, VA 22554
MLS# VAST2041936Listed by: CITY REALTY - Coming Soon
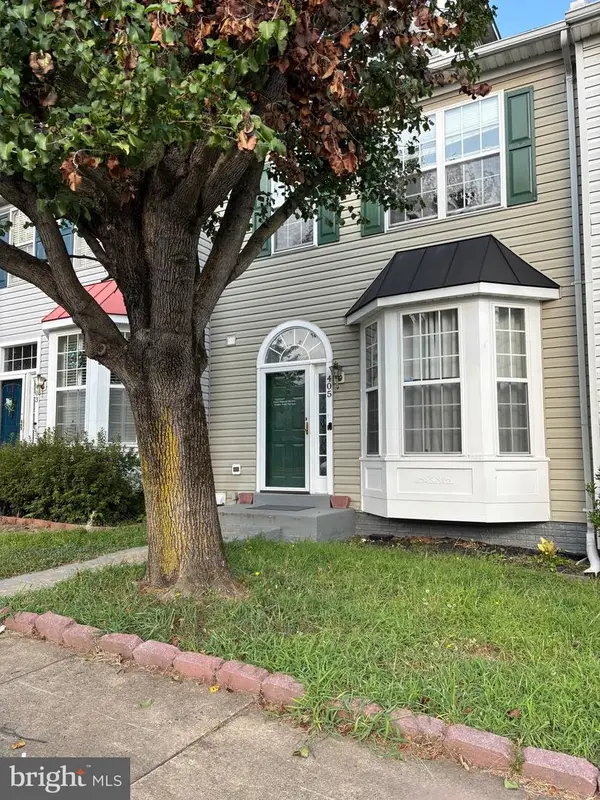 $445,000Coming Soon4 beds 4 baths
$445,000Coming Soon4 beds 4 baths405 Hatchers Run Ct, STAFFORD, VA 22554
MLS# VAST2041862Listed by: REAL BROKER, LLC - New
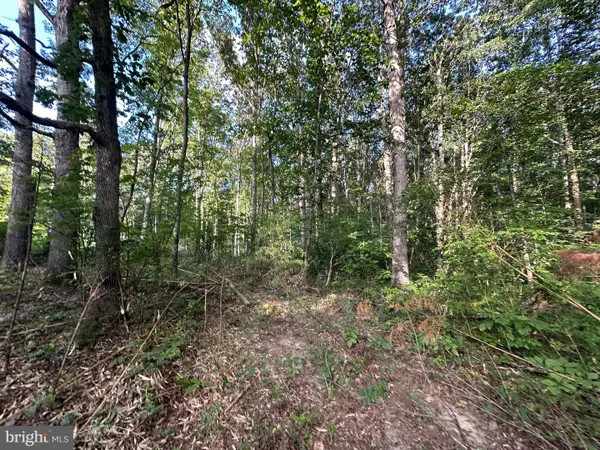 $114,000Active1 Acres
$114,000Active1 Acres230 Tacketts Mill Rd, STAFFORD, VA 22556
MLS# VAST2041926Listed by: EXP REALTY, LLC - Coming SoonOpen Sun, 1 to 4pm
 $930,000Coming Soon5 beds 4 baths
$930,000Coming Soon5 beds 4 baths227 Brafferton Blvd, STAFFORD, VA 22554
MLS# VAST2041814Listed by: CENTURY 21 REDWOOD REALTY

