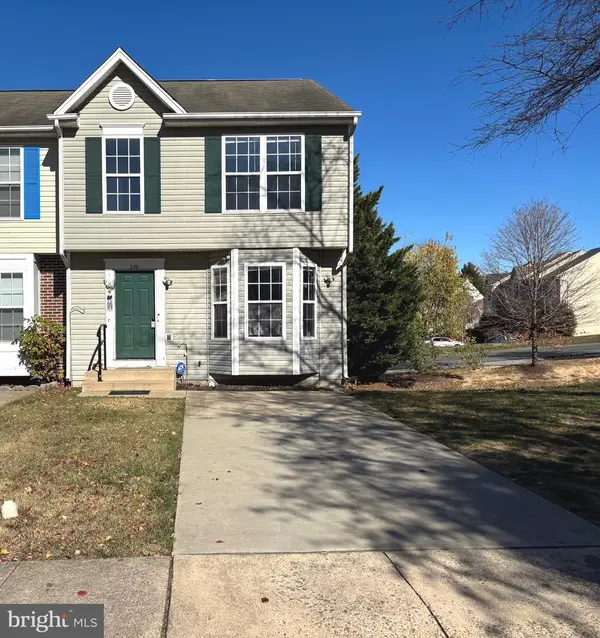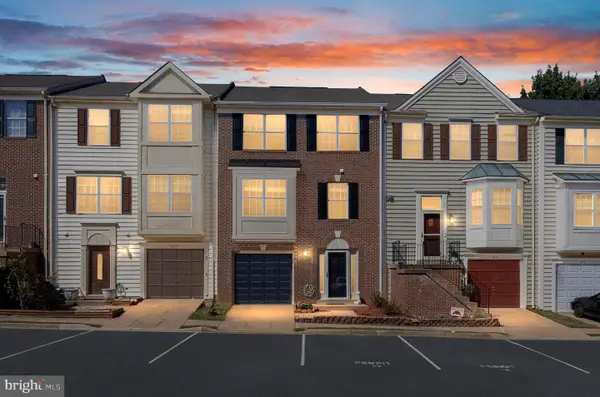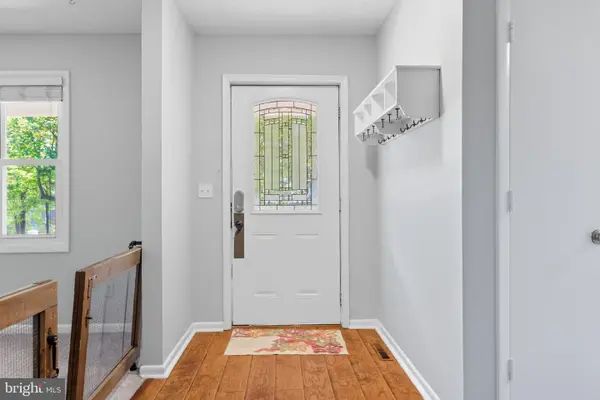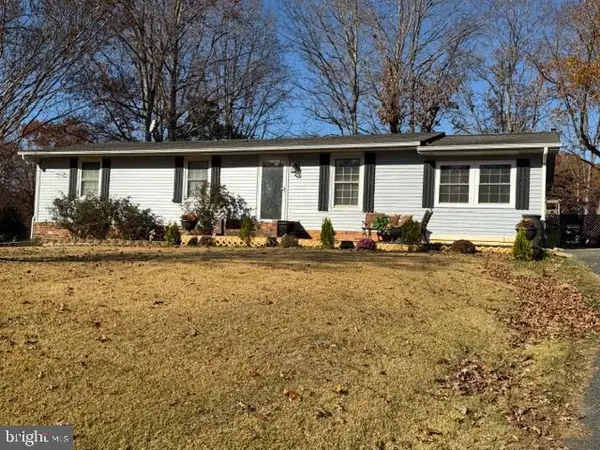19 Crawford Ln, Stafford, VA 22556
Local realty services provided by:Better Homes and Gardens Real Estate Valley Partners
Listed by: michael j gillies, jade graue
Office: exp realty, llc.
MLS#:VAST2039724
Source:BRIGHTMLS
Price summary
- Price:$625,000
- Price per sq. ft.:$205.46
- Monthly HOA dues:$88
About this home
Southern Charm Meets Fresh Updates in Claiborne Manor
Welcome to 19 Crawford Lane, a freshly updated home in the friendly and picturesque Claiborne Manor community by Augustine Homes. Zoned for Mountain View High school, this neighborhood is known for its welcoming front porches, white picket fences, and tight-knit feel—plus sidewalks that make it easy to stroll to the new county dog park as well as the local elementary and high schools.
The classic covered front porch and upper-level veranda set a warm tone from the start for this 4 bedroom, 2.5 bathroom home. Step inside to over 3,000 square feet of refreshed living space, where the current owners have thoughtfully updated the entire interior with fresh paint and brand-new carpet throughout, along with stylish new granite counters, a double stainless steel sink, and a new faucet in the kitchen.
The main level has a bright, easy flow, starting with a formal living room and dining room, each accented with bay windows for gorgeous natural lighting. Crown molding, chair rail trim, and column details add just the right amount of elegance. The carpeted office offers a quiet place for work or study. In the kitchen, you'll find oak cabinetry complemented by granite countertops, and a double wall oven & gas cooktop for the chef. The island has bar height seating and there’s a table space for more relaxed dining. The adjacent family room is cozy and inviting with carpet and a gas fireplace.
Upstairs, the spacious primary suite features a tray ceiling, separate sitting area, two walk-in closets, and a well-appointed en suite bath with soaking tub, dual vanity, and separate shower. Three additional bedrooms (all with ceiling fans and new carpet) share a full hall bathroom with double vanity and tub/shower combo.
Need extra space? The 1,400+ sq ft unfinished basement gives you flexibility for storage now and room to expand in the future.
Out back, enjoy the fenced yard, paver patio, and peaceful setting. It’s the perfect place to host cookouts or simply unwind in the evening.
With classic curb appeal, all-new interior finishes, and a walkable location close to schools, this home offers that just-right mix of charm and modern comfort.
Contact an agent
Home facts
- Year built:2005
- Listing ID #:VAST2039724
- Added:110 day(s) ago
- Updated:November 18, 2025 at 02:58 PM
Rooms and interior
- Bedrooms:4
- Total bathrooms:3
- Full bathrooms:2
- Half bathrooms:1
- Living area:3,042 sq. ft.
Heating and cooling
- Cooling:Central A/C
- Heating:Forced Air, Natural Gas
Structure and exterior
- Year built:2005
- Building area:3,042 sq. ft.
- Lot area:0.21 Acres
Schools
- High school:MOUNTAIN VIEW
- Middle school:A.G. WRIGHT
- Elementary school:MARGARET BRENT
Utilities
- Water:Public
- Sewer:Public Sewer
Finances and disclosures
- Price:$625,000
- Price per sq. ft.:$205.46
- Tax amount:$5,059 (2024)
New listings near 19 Crawford Ln
- New
 $399,900Active3 beds 4 baths1,332 sq. ft.
$399,900Active3 beds 4 baths1,332 sq. ft.200 Torbert Loop, STAFFORD, VA 22554
MLS# VAST2044286Listed by: SAMSON PROPERTIES - New
 $424,900Active3 beds 3 baths2,004 sq. ft.
$424,900Active3 beds 3 baths2,004 sq. ft.409 Waters Cove Ct, STAFFORD, VA 22554
MLS# VAST2044260Listed by: CENTURY 21 NEW MILLENNIUM - New
 $510,995Active5 beds 3 baths2,409 sq. ft.
$510,995Active5 beds 3 baths2,409 sq. ft.2180 Harpoon Dr, STAFFORD, VA 22554
MLS# VAST2044252Listed by: SAMSON PROPERTIES - Coming SoonOpen Fri, 4:30 to 6:30pm
 $889,999Coming Soon5 beds 5 baths
$889,999Coming Soon5 beds 5 baths508 Crab Apple Dr, STAFFORD, VA 22554
MLS# VAST2044248Listed by: KELLER WILLIAMS CAPITAL PROPERTIES - Coming Soon
 $399,900Coming Soon3 beds 2 baths
$399,900Coming Soon3 beds 2 baths5 Turner Dr, STAFFORD, VA 22556
MLS# VAST2044246Listed by: LONG & FOSTER REAL ESTATE, INC. - New
 $449,900Active4 beds 3 baths1,552 sq. ft.
$449,900Active4 beds 3 baths1,552 sq. ft.101 Pelican Cv, STAFFORD, VA 22554
MLS# VAST2042400Listed by: EXP REALTY, LLC - Coming Soon
 $749,000Coming Soon6 beds 5 baths
$749,000Coming Soon6 beds 5 baths15 Jason Ct, STAFFORD, VA 22554
MLS# VAST2044134Listed by: BERKSHIRE HATHAWAY HOMESERVICES PENFED REALTY  $429,000Pending4 beds 2 baths900 sq. ft.
$429,000Pending4 beds 2 baths900 sq. ft.8 Stones Throw Way, STAFFORD, VA 22554
MLS# VAST2044184Listed by: BERKSHIRE HATHAWAY HOMESERVICES PENFED REALTY- New
 $624,900Active4 beds 3 baths2,206 sq. ft.
$624,900Active4 beds 3 baths2,206 sq. ft.8 William&mary Ln, STAFFORD, VA 22554
MLS# VAST2044194Listed by: MACDOC PROPERTY MANGEMENT LLC - Coming Soon
 $579,999Coming Soon4 beds 3 baths
$579,999Coming Soon4 beds 3 baths38 Hot Springs Way, STAFFORD, VA 22554
MLS# VAST2044200Listed by: COLDWELL BANKER ELITE
