2006 Dewey Dr, Stafford, VA 22554
Local realty services provided by:Better Homes and Gardens Real Estate Murphy & Co.
Listed by:michael v. unruh
Office:keller williams capital properties
MLS#:VAST2042242
Source:BRIGHTMLS
Price summary
- Price:$464,900
- Price per sq. ft.:$205.34
- Monthly HOA dues:$156
About this home
Move-In Ready 4BR, 2.5BA Split Foyer Located on a Quiet Cul-de-Sac w/Community Park, Playground & Basketball Court; Property Backs to Woods for Added Privacy! Main Level Features: Foyer w/LVP Flooring, Full Light Storm Door & Updated Leaded Glass Entry Door; Living Room w/Hardwood Floors, Cathedral Ceilings & Chair Rail; Dining Room w/LVP Flooring, Cathedral Ceilings, Chair Rail & French Doors to Rear Deck; Kitchen w/LVP Flooring, Raised Panel Oak Cabinetry w/Pull-Out Shelves, Glass Tile Backsplash, Vaulted Ceiling & Ceiling Fan, Side-by-Side Refrigerator w/Ice/Water Dispenser, Double Wall Oven, Cooktop, Built-In Microwave, ENERGY STAR Dishwasher & Garbage Disposal; Primary Bedroom w/Hardwood Floors, Ceiling Fan w/Light, Built in Safe & Walk-In Closet; Primary Bathroom w/Marble Flooring, Back Saver Height Vanity w/Storage, Tub/Shower w/Jetted Tub & Ceramic Tile Surround; Bedrooms 2 & 3 w/Hardwood Floors, Crown Molding, Ceiling Fans & Double Door Closets; Hall Half Bath w/Plank Ceramic Tile Flooring & Pedestal Sink Complete the Main Level. The Lower Level Features Full Bath w/Stone Flooring, Updated Vanity, Step-In Shower w/Frameless Glass Door & Tile Surround; Family Room w/LVP Flooring, Crown Molding, Ceiling Fan, Wood-Burning Fireplace w/Wood Stove Insert & Brick Surround, Sliding Glass Door to Patio; Laundry Room w/Whirlpool Conveying Washer & Dryer, Laundry Sink & Laundry Chute; Bedroom 4 w/Laminate Floor, Double Door Closet & Ceiling Fan w/Light; Mudroom w/Ceramic Tile, Garage Access & Second Refrigerator; Oversized Two-Car Garage w/10+ ft Ceilings, Door to Backyard & Ceiling Fans. Additional Features Include Concrete Covered Front Porch; UPDATED Vinyl Lap Siding; UPDATED Stacked Stone Exterior; Updated Roof w/Architectural Shingles; Three-Car Wide Concrete Driveway w/Parking for Eight; Level Yard & Driveway; Large Deck w/Stairs to Rear Concrete Patio; Fully Fenced Backyard w/Double Gate; Conveying Shed; Property Backs to Trees; Trane Heat Pump; 50-Gallon Water Heater (2017); Double Pane, Double Hung, Insulated, Tilt-In Windows w/Screens. Great Location on Cul-de-Sac, No Thru Street & Close to Aquia Park, Walk/Jog Path & has Quick Access to Front Gate! The Abundant Aquia Harbour Amenities include 24 Hour Manned Front Gate + Residents Only Rear Gate; Two Pools; State Certified Police Force; Fire Dept; Marina w/Boat Ramp & Fishing Pier; Kayak/Canoe Launches; Golf Course w/Pro Shop, Putting Green, Driving Range & the World Famous Clubhouse @ Aquia Harbour Restaurant; Dog Park; Horse Stables, Riding Areas/Trails & Pens; Secure Storage Lot; Community Garden; PreSchool; Fishing Park; 8 Other Parks w/Tot Lots, Tennis & Basketball; Nature Park Like Surroundings with Tons of Wildlife including Deer, Fox & Bald Eagles, Blue Heron & More! Don't Forget About the Community Events, including the Independence Day Celebration w/Parade and Fireworks, Oktoberfest, Outdoor Movies, and More! ***Any Offer Submissions Prior To and Over the Weekend Need to be Received by Sunday Night 9/7 for Review and Response on Monday 9/8
Contact an agent
Home facts
- Year built:1980
- Listing ID #:VAST2042242
- Added:30 day(s) ago
- Updated:September 29, 2025 at 07:35 AM
Rooms and interior
- Bedrooms:4
- Total bathrooms:3
- Full bathrooms:2
- Half bathrooms:1
- Living area:2,264 sq. ft.
Heating and cooling
- Cooling:Ceiling Fan(s), Central A/C, Heat Pump(s), Programmable Thermostat
- Heating:Central, Electric, Forced Air, Heat Pump(s), Programmable Thermostat
Structure and exterior
- Roof:Architectural Shingle
- Year built:1980
- Building area:2,264 sq. ft.
- Lot area:0.39 Acres
Schools
- High school:BROOKE POINT
- Middle school:SHIRLEY C. HEIM
- Elementary school:HAMPTON OAKS
Utilities
- Water:Public
- Sewer:Public Sewer
Finances and disclosures
- Price:$464,900
- Price per sq. ft.:$205.34
- Tax amount:$3,441 (2025)
New listings near 2006 Dewey Dr
- Coming Soon
 $685,000Coming Soon5 beds 4 baths
$685,000Coming Soon5 beds 4 baths321 Raft Cv, STAFFORD, VA 22554
MLS# VAST2043144Listed by: SAMSON PROPERTIES - Coming SoonOpen Sat, 1 to 4pm
 $699,000Coming Soon4 beds 4 baths
$699,000Coming Soon4 beds 4 baths26 Pike Pl, STAFFORD, VA 22556
MLS# VAST2043138Listed by: CENTURY 21 REDWOOD REALTY - Coming Soon
 $550,000Coming Soon4 beds 3 baths
$550,000Coming Soon4 beds 3 baths4 Endicott Ln, STAFFORD, VA 22554
MLS# VAST2043134Listed by: BERKSHIRE HATHAWAY HOMESERVICES PENFED REALTY - Coming Soon
 $640,000Coming Soon5 beds 4 baths
$640,000Coming Soon5 beds 4 baths26 Saint Richards Ct, STAFFORD, VA 22556
MLS# VAST2043076Listed by: CENTURY 21 NEW MILLENNIUM - New
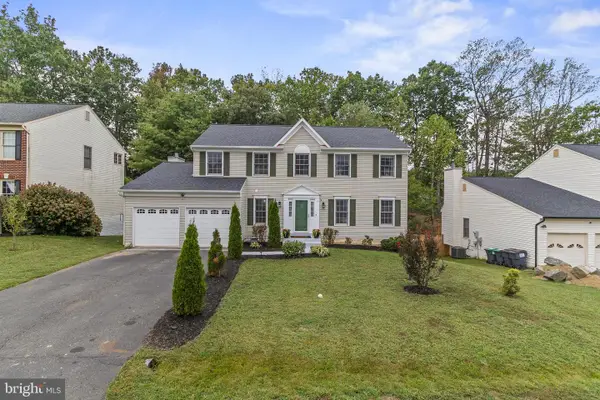 $585,000Active5 beds 4 baths3,570 sq. ft.
$585,000Active5 beds 4 baths3,570 sq. ft.27 Puri Ln, STAFFORD, VA 22554
MLS# VAST2043104Listed by: SAMSON PROPERTIES - Coming Soon
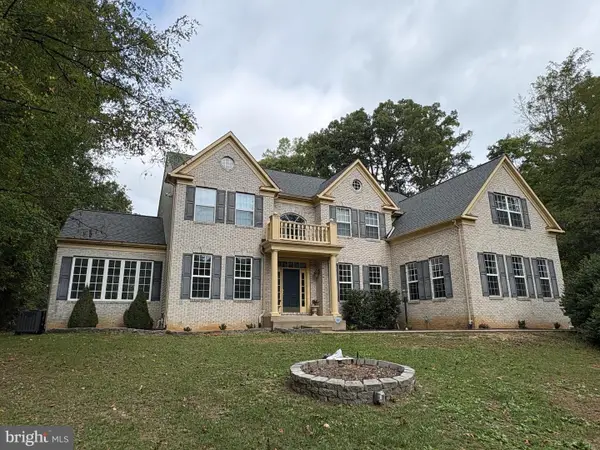 $1,000,000Coming Soon5 beds 5 baths
$1,000,000Coming Soon5 beds 5 baths685 Telegraph Rd, STAFFORD, VA 22554
MLS# VAST2042932Listed by: KELLER WILLIAMS REALTY - New
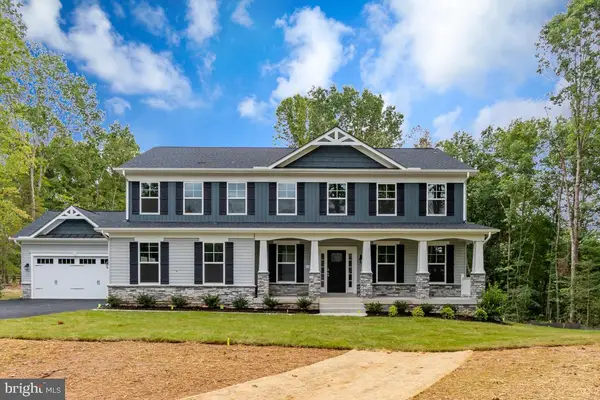 $949,030Active5 beds 4 baths4,200 sq. ft.
$949,030Active5 beds 4 baths4,200 sq. ft.119 Juggins, STAFFORD, VA 22556
MLS# VAST2043094Listed by: AGS BROWNING REALTY - Open Sat, 12 to 2pmNew
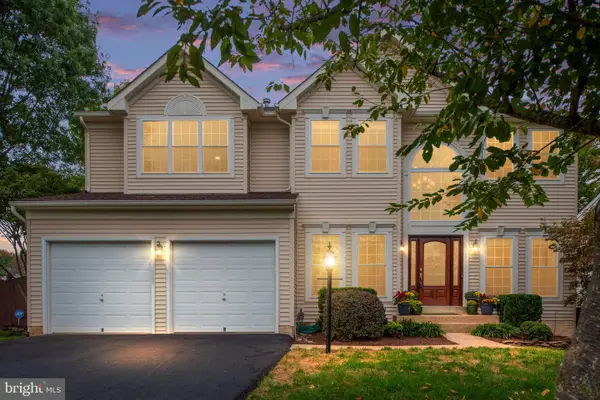 $650,000Active6 beds 4 baths3,641 sq. ft.
$650,000Active6 beds 4 baths3,641 sq. ft.1 Sturbridge Ln, STAFFORD, VA 22554
MLS# VAST2042962Listed by: EXP REALTY, LLC - New
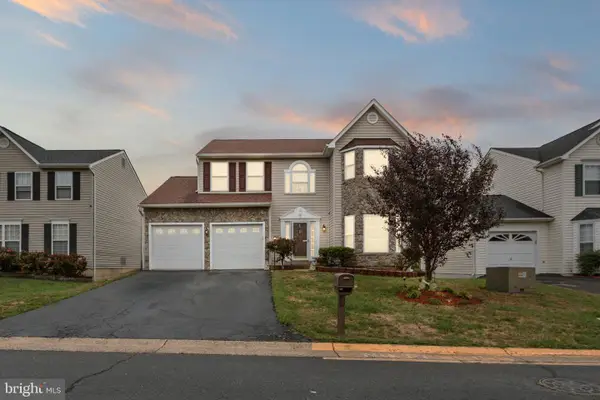 $599,900Active5 beds 4 baths2,854 sq. ft.
$599,900Active5 beds 4 baths2,854 sq. ft.8 Fulton Dr, STAFFORD, VA 22554
MLS# VAST2042714Listed by: BELCHER REAL ESTATE, LLC. - New
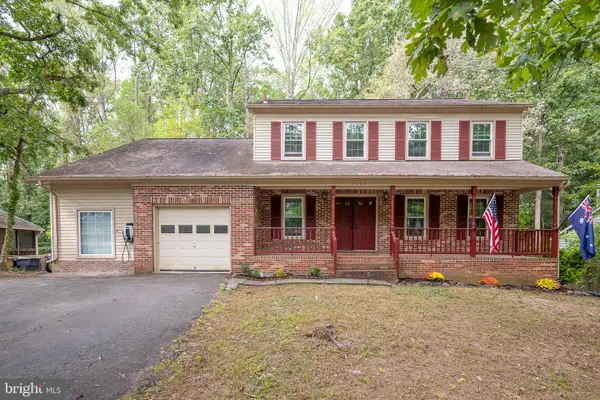 $512,500Active4 beds 3 baths2,380 sq. ft.
$512,500Active4 beds 3 baths2,380 sq. ft.2169 Harpoon Dr, STAFFORD, VA 22554
MLS# VAST2042820Listed by: LONG & FOSTER REAL ESTATE, INC.
