2008 Midshipman Dr, STAFFORD, VA 22554
Local realty services provided by:Better Homes and Gardens Real Estate GSA Realty
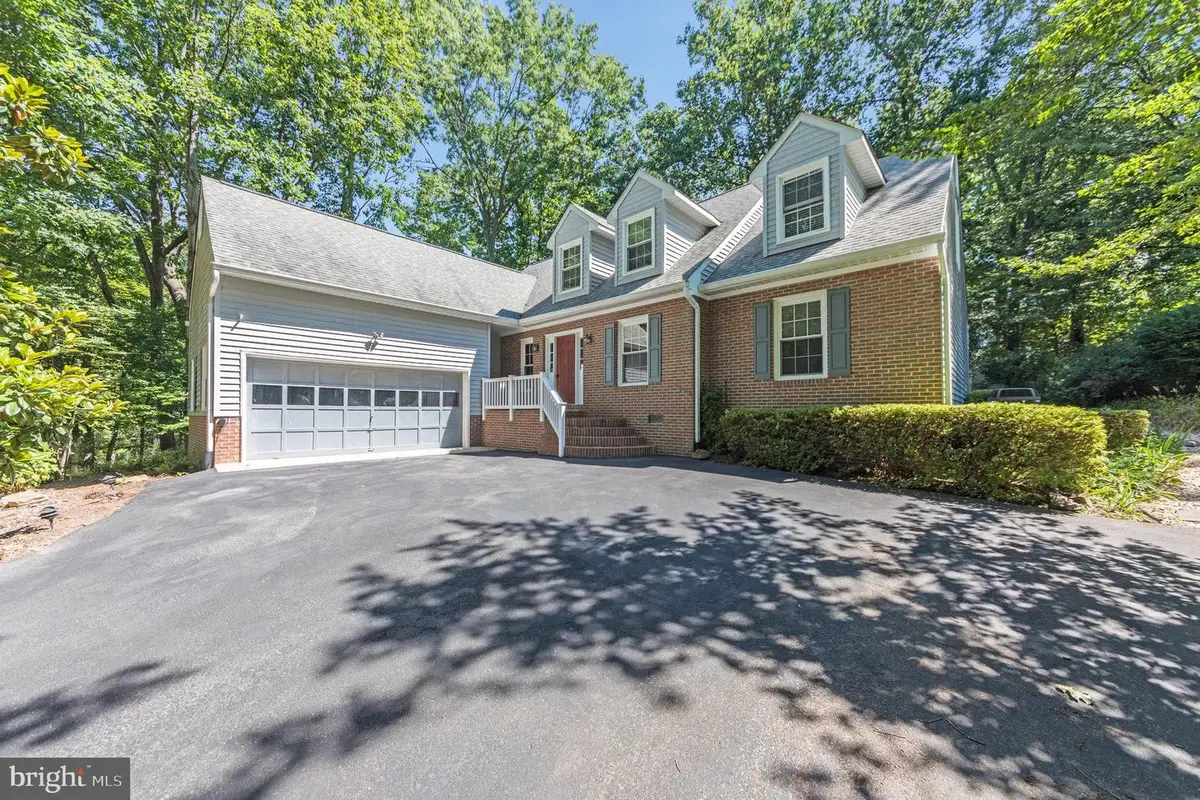
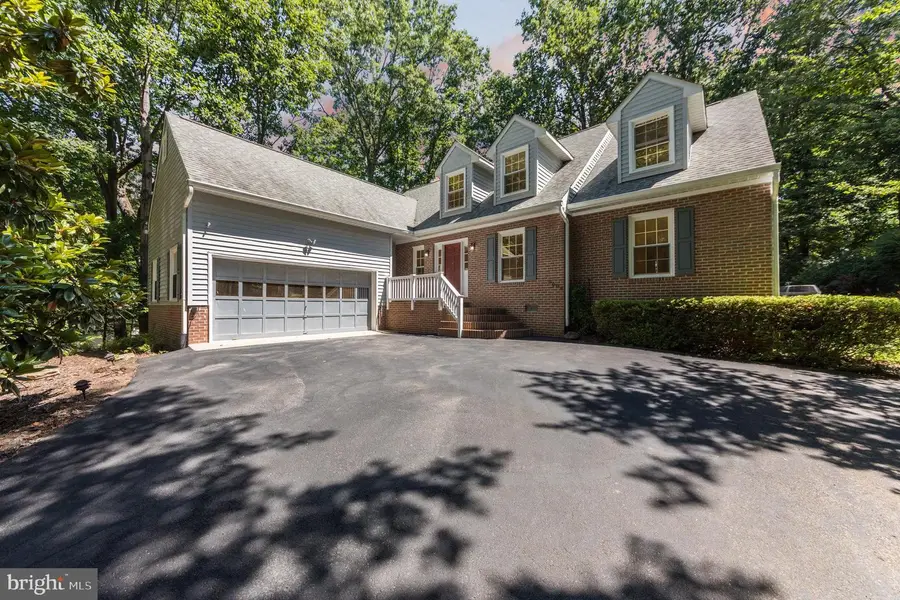
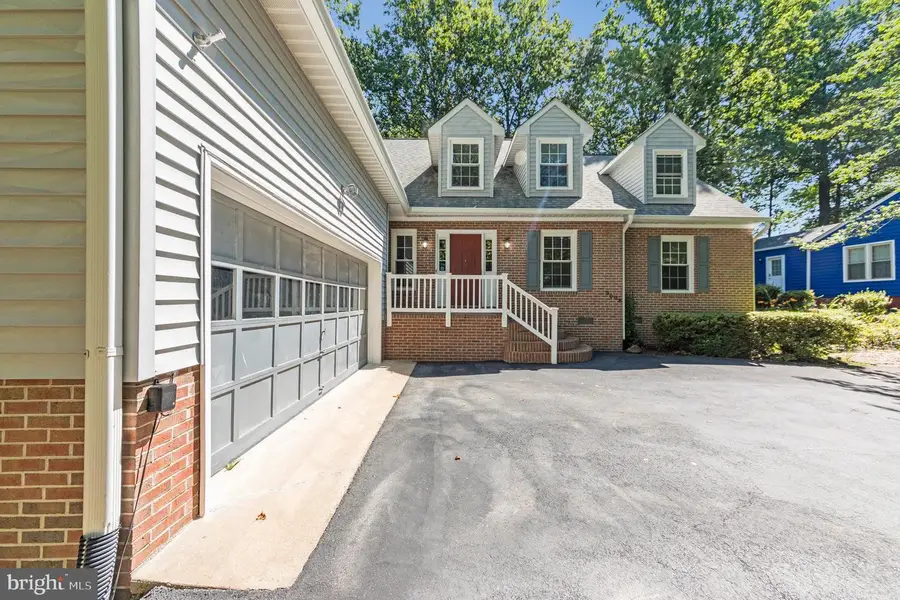
Listed by:jennifer farray van buren
Office:exp realty, llc.
MLS#:VAST2037214
Source:BRIGHTMLS
Price summary
- Price:$580,000
- Price per sq. ft.:$238.29
- Monthly HOA dues:$147
About this home
***VETERAN ASSUMABLE 4.95% VA LOAN, $500K Balance***Nestled on a serene half-acre knoll, this charming Cape Cod home backs to tranquil woods, offering both privacy and scenic views. A two-car sideload garage and a welcoming brick front porch enhance the home’s curb appeal. Step inside to a bright foyer where warm hardwood floors and cool, neutral paint tones greet you.
Off the foyer, you'll find a cozy study, perfect for a home office. The spacious Formal Living Room and Dining Room each feature custom paint and ample space for entertaining. The well-appointed Kitchen boasts generous cabinet storage, sleek granite countertops, black appliances, a modern cooktop stove, wall oven, microwave, and a butcher’s block that conveys with the home. A cozy Breakfast Nook adjoins the kitchen, and the large Family Room features a striking floor-to-ceiling brick fireplace, ideal for relaxing or entertaining.
The main level also includes a spacious Primary Suite with an ensuite bathroom, offering the convenience of single-level living. Both the Primary Suite and Family Room provide direct access to the newer vinyl deck, which is complete with a pergola and two wooden swings—perfect for enjoying the peaceful surroundings.
Upstairs, you'll find three additional generously-sized bedrooms and an unfinished walk-in attic, offering endless possibilities for storage or future expansion. The backyard is a true retreat, with lush gardens, a meticulously maintained lawn, and partial fencing in the rear yard.
Additional features of the home include a 2020 water heater, a 2019 shed, a 5-year-old deck, gutter guards, a crawl space with a dehumidifier, central vacuum, and hardwood flooring throughout.
Located within an amenity-rich community, you’ll enjoy access to swimming pools, a golf course, clubhouse, horse stables, tot lots, walking/jogging trails, baseball fields, a marina, and more! Contact us today for more information and to schedule your tour.
Contact an agent
Home facts
- Year built:1987
- Listing Id #:VAST2037214
- Added:140 day(s) ago
- Updated:August 16, 2025 at 07:27 AM
Rooms and interior
- Bedrooms:4
- Total bathrooms:3
- Full bathrooms:2
- Half bathrooms:1
- Living area:2,434 sq. ft.
Heating and cooling
- Cooling:Central A/C
- Heating:Electric, Heat Pump(s)
Structure and exterior
- Year built:1987
- Building area:2,434 sq. ft.
- Lot area:0.5 Acres
Schools
- High school:BROOKE POINT
- Middle school:SHIRLEY C. HEIM
- Elementary school:ANNE E. MONCURE
Utilities
- Water:Public
- Sewer:Public Sewer
Finances and disclosures
- Price:$580,000
- Price per sq. ft.:$238.29
- Tax amount:$3,599 (2024)
New listings near 2008 Midshipman Dr
- Coming SoonOpen Sat, 12 to 2pm
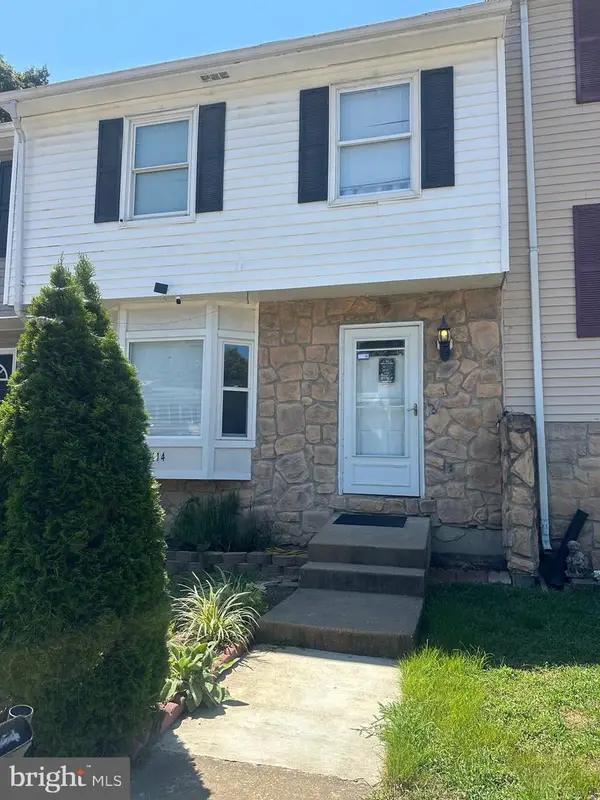 $385,000Coming Soon3 beds 4 baths
$385,000Coming Soon3 beds 4 baths114 Austin Ct, STAFFORD, VA 22554
MLS# VAST2041936Listed by: CITY REALTY - Coming Soon
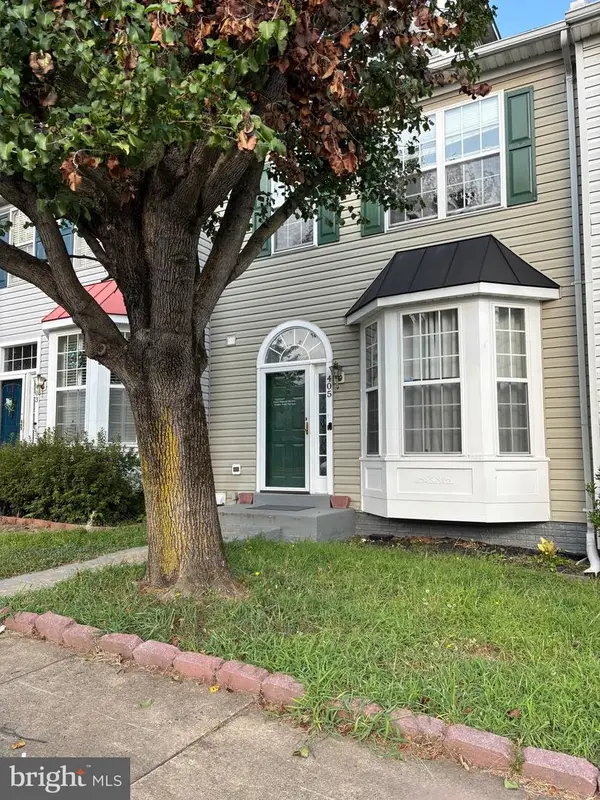 $445,000Coming Soon4 beds 4 baths
$445,000Coming Soon4 beds 4 baths405 Hatchers Run Ct, STAFFORD, VA 22554
MLS# VAST2041862Listed by: REAL BROKER, LLC - New
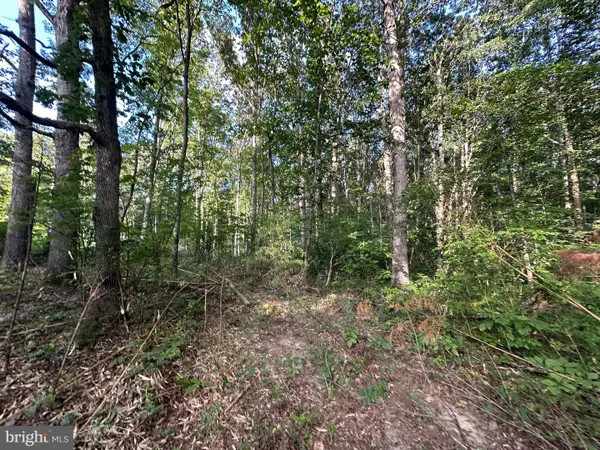 $114,000Active1 Acres
$114,000Active1 Acres230 Tacketts Mill Rd, STAFFORD, VA 22556
MLS# VAST2041926Listed by: EXP REALTY, LLC - Coming Soon
 $930,000Coming Soon5 beds 4 baths
$930,000Coming Soon5 beds 4 baths227 Brafferton Blvd, STAFFORD, VA 22554
MLS# VAST2041814Listed by: CENTURY 21 REDWOOD REALTY - New
 $595,000Active4 beds 3 baths2,288 sq. ft.
$595,000Active4 beds 3 baths2,288 sq. ft.4 Macgregor Ridge Rd, STAFFORD, VA 22554
MLS# VAST2041788Listed by: HUWAR & ASSOCIATES, INC - New
 $389,000Active3 beds 3 baths1,206 sq. ft.
$389,000Active3 beds 3 baths1,206 sq. ft.511 Sedgwick Ct, STAFFORD, VA 22554
MLS# VAST2041906Listed by: JOYNER FINE PROPERTIES, INC. - New
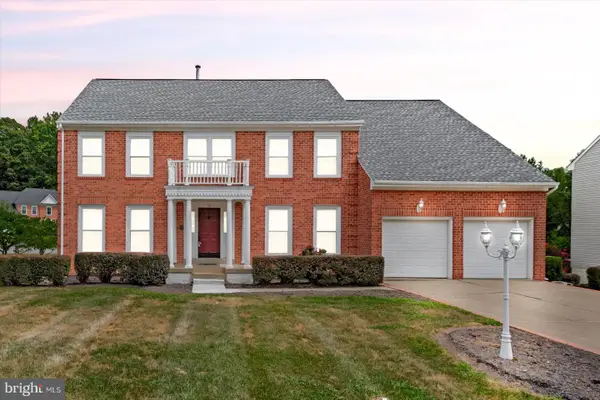 $749,500Active5 beds 4 baths3,476 sq. ft.
$749,500Active5 beds 4 baths3,476 sq. ft.10 Sarasota Dr, STAFFORD, VA 22554
MLS# VAST2041834Listed by: BLUE AND GRAY REALTY,LLC - Coming SoonOpen Sat, 12 to 3pm
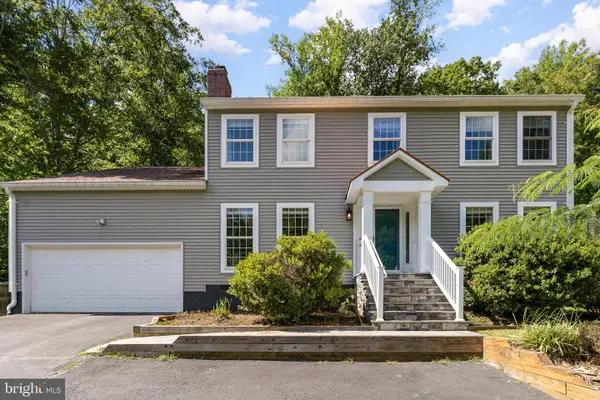 $574,900Coming Soon4 beds 3 baths
$574,900Coming Soon4 beds 3 baths2437 Harpoon Dr, STAFFORD, VA 22554
MLS# VAST2041746Listed by: KELLER WILLIAMS CAPITAL PROPERTIES - Coming Soon
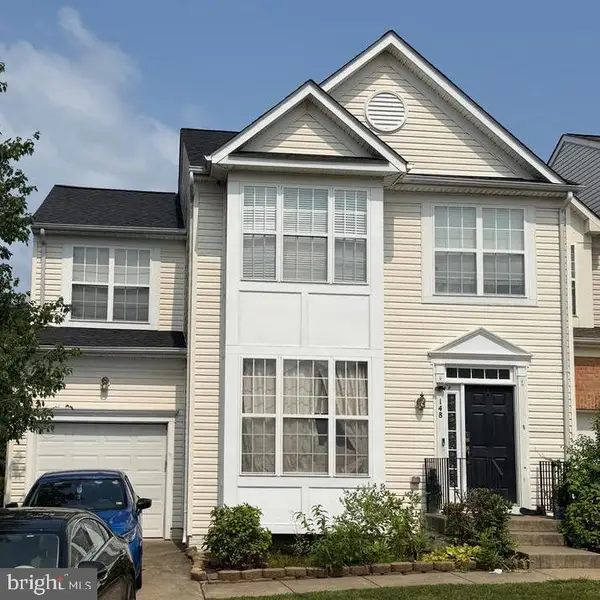 $510,000Coming Soon4 beds 4 baths
$510,000Coming Soon4 beds 4 baths148 Executive Cir, STAFFORD, VA 22554
MLS# VAST2041896Listed by: COLDWELL BANKER REALTY - New
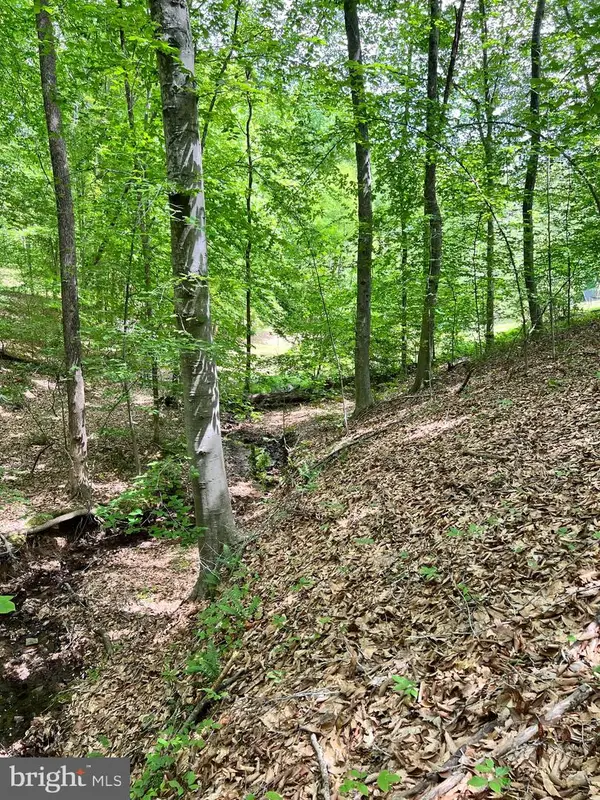 $270,000Active10.01 Acres
$270,000Active10.01 AcresLot 22 Long Branch Ln, STAFFORD, VA 22556
MLS# VAST2039196Listed by: EXP REALTY, LLC

