2070 Farragut Dr, Stafford, VA 22554
Local realty services provided by:Better Homes and Gardens Real Estate Cassidon Realty
Listed by:michael v. unruh
Office:keller williams capital properties
MLS#:VAST2039076
Source:BRIGHTMLS
Price summary
- Price:$499,900
- Price per sq. ft.:$200.28
- Monthly HOA dues:$156
About this home
***EXTREMELY RARE 3 Level Aquia Harbour Colonial Priced BELOW $500,000***DONT WAIT*** Prepped 4BR, 2.5BA, 3LVL Colonial w/Level Lot & Driveway Located in Amenity Filled Aquia Harbour! Highlights and Features Include: UPDATED to Code Egress Window In Basement, Ready to Finish However You Want; Hardwood Floors Throughout Majority of Main Level; Large Main Level Office & Living Room w/Hardwood Floors & Bay Window; Dining Room w/Hardwoods & French Doors to Rear Deck; Oversized Eat-In Kitchen w/Hardwood Floors, Butcher Block Counters & Farm Sink, Solid Pine Cabinetry w/Glass Doors & Walk In Pantry; Huge Family Room Off Kitchen w/Beamed Ceiling, Ceiling Fan, Gas Stove & Door to Back & Side Yard; UPDATED Powder Room Completes the Main Level. The Upper Level Features Primary Bedroom w/TWO Large Closets & Attached Primary Bath w/Ceramic Tile & Shower w/Ceramic Tile Basin & Surround; Bedroom 2, 3 & 4 w/Carpet & Closets; Hall Full Bath w/Ceramic Tile Floors, UPDATED Back Saver Height Vanity & Tub/Shower w/Ceramic Tile Surround Complete the Upper Level. The Lower Level Features the Unfinished Basement, Ready to MAKE YOUR OWN including UPDATED Egress Window, Access Door to Crawl Space(Great Storage) & Conveying Washer & Dryer. Additional Highlights Include UPDATED Covered Front Porch; EXTRA WIDE Concrete Driveway w/Parking Pad for Boat/Rv/Trailer; Beautifully Landscaped Yard w/Japanese Maple, Dogwoods, Azaleas & Stone Retaining Walls; Rear Deck w/Vinyl Railings, Metal Balusters, Composite Decking & Stairs to Backyard; LARGE Barn Door Shed; 50GAL Water Heater(2019); UPDATED Heat Pump(2021); UPDATED Vinyl, Double Pane, Double Hung, Tilt In Windows; UPDATED Roof w/Architectural Shingles; Level Lot & Driveway; Just a Few Blocks from Country Club Restaurant, Pool, & Golf! The Abundant Aquia Harbour Amenities include 24 Hour Manned Front Gate + Residents Only Rear Gate; Two Pools; State Certified Police Force; Fire Dept; Marina w/Boat Ramp & Fishing Pier; Kayak/Canoe Launches; Golf Course w/Pro Shop, Putting Green, Driving Range & the World Famous Clubhouse @ Aquia Harbour Restaurant; Dog Park; Horse Stables, Riding Areas/Trails & Pens; Secure Storage Lot; Community Garden; PreSchool; Fishing Park; 8 Other Parks w/Tot Lots, Tennis & Basketball; Nature Park Like Surroundings with Tons of Wildlife including Deer, Fox & Bald Eagles, Blue Heron & More! Don't Forget About the Community Events including the Independence Day Celebration w/Parade and Fireworks, Oktoberfest, Outdoor Movies and More! ***Offers Presented ASAP After Receipt***
Contact an agent
Home facts
- Year built:1979
- Listing ID #:VAST2039076
- Added:129 day(s) ago
- Updated:September 29, 2025 at 07:35 AM
Rooms and interior
- Bedrooms:4
- Total bathrooms:3
- Full bathrooms:2
- Half bathrooms:1
- Living area:2,496 sq. ft.
Heating and cooling
- Cooling:Ceiling Fan(s), Central A/C, Heat Pump(s), Whole House Fan
- Heating:Central, Electric, Forced Air, Heat Pump(s), Propane - Leased
Structure and exterior
- Roof:Architectural Shingle
- Year built:1979
- Building area:2,496 sq. ft.
- Lot area:0.29 Acres
Schools
- High school:BROOKE POINT
- Middle school:SHIRLEY C. HEIM
- Elementary school:HAMPTON OAKS
Utilities
- Water:Public
- Sewer:Public Sewer
Finances and disclosures
- Price:$499,900
- Price per sq. ft.:$200.28
- Tax amount:$3,769 (2024)
New listings near 2070 Farragut Dr
- Coming Soon
 $685,000Coming Soon5 beds 4 baths
$685,000Coming Soon5 beds 4 baths321 Raft Cv, STAFFORD, VA 22554
MLS# VAST2043144Listed by: SAMSON PROPERTIES - Coming SoonOpen Sat, 1 to 4pm
 $699,000Coming Soon4 beds 4 baths
$699,000Coming Soon4 beds 4 baths26 Pike Pl, STAFFORD, VA 22556
MLS# VAST2043138Listed by: CENTURY 21 REDWOOD REALTY - Coming Soon
 $550,000Coming Soon4 beds 3 baths
$550,000Coming Soon4 beds 3 baths4 Endicott Ln, STAFFORD, VA 22554
MLS# VAST2043134Listed by: BERKSHIRE HATHAWAY HOMESERVICES PENFED REALTY - Coming Soon
 $640,000Coming Soon5 beds 4 baths
$640,000Coming Soon5 beds 4 baths26 Saint Richards Ct, STAFFORD, VA 22556
MLS# VAST2043076Listed by: CENTURY 21 NEW MILLENNIUM - New
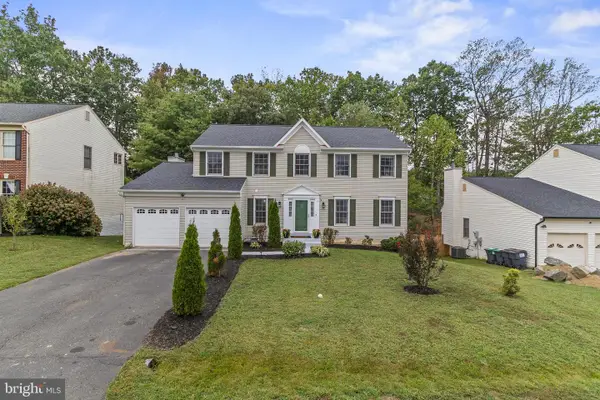 $585,000Active5 beds 4 baths3,570 sq. ft.
$585,000Active5 beds 4 baths3,570 sq. ft.27 Puri Ln, STAFFORD, VA 22554
MLS# VAST2043104Listed by: SAMSON PROPERTIES - Coming Soon
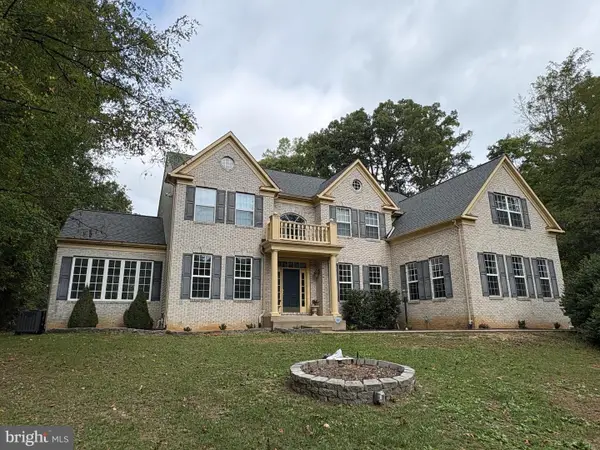 $1,000,000Coming Soon5 beds 5 baths
$1,000,000Coming Soon5 beds 5 baths685 Telegraph Rd, STAFFORD, VA 22554
MLS# VAST2042932Listed by: KELLER WILLIAMS REALTY - New
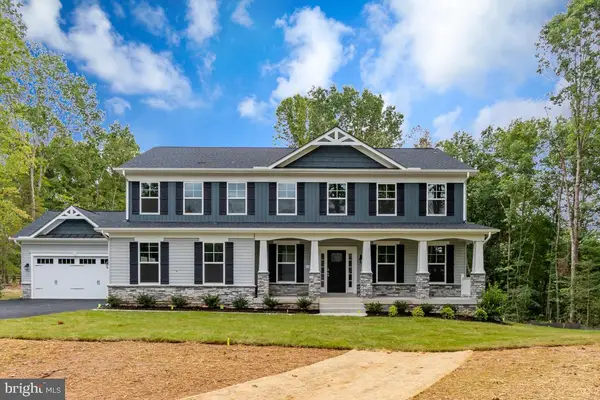 $949,030Active5 beds 4 baths4,200 sq. ft.
$949,030Active5 beds 4 baths4,200 sq. ft.119 Juggins, STAFFORD, VA 22556
MLS# VAST2043094Listed by: AGS BROWNING REALTY - Open Sat, 12 to 2pmNew
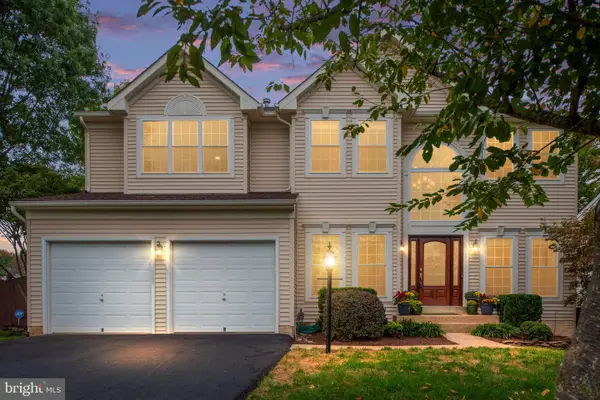 $650,000Active6 beds 4 baths3,641 sq. ft.
$650,000Active6 beds 4 baths3,641 sq. ft.1 Sturbridge Ln, STAFFORD, VA 22554
MLS# VAST2042962Listed by: EXP REALTY, LLC - New
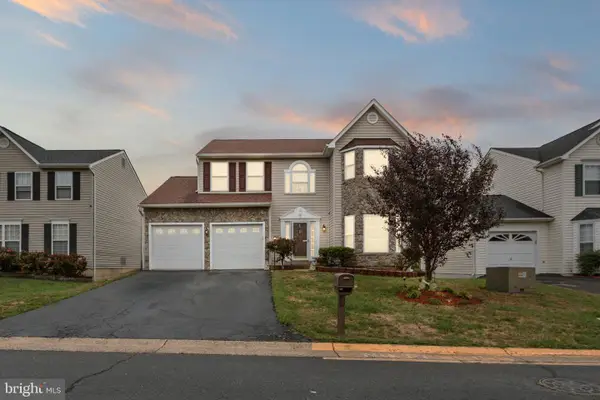 $599,900Active5 beds 4 baths2,854 sq. ft.
$599,900Active5 beds 4 baths2,854 sq. ft.8 Fulton Dr, STAFFORD, VA 22554
MLS# VAST2042714Listed by: BELCHER REAL ESTATE, LLC. - New
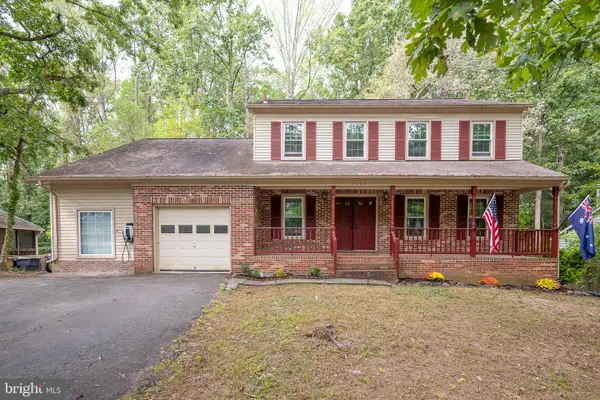 $512,500Active4 beds 3 baths2,380 sq. ft.
$512,500Active4 beds 3 baths2,380 sq. ft.2169 Harpoon Dr, STAFFORD, VA 22554
MLS# VAST2042820Listed by: LONG & FOSTER REAL ESTATE, INC.
