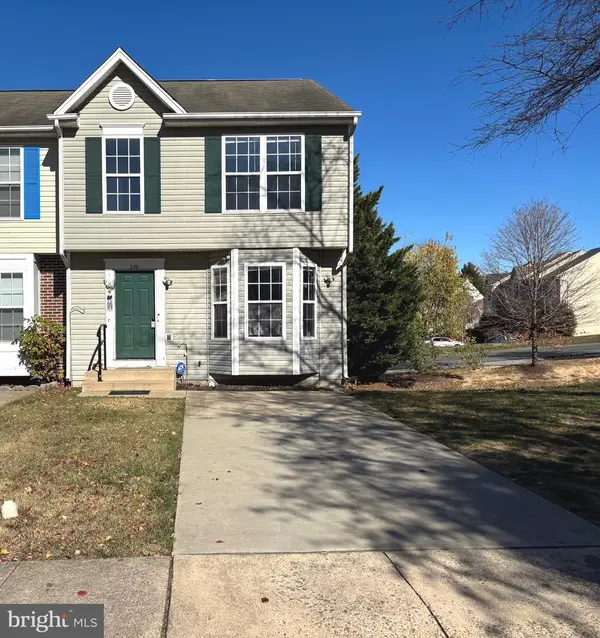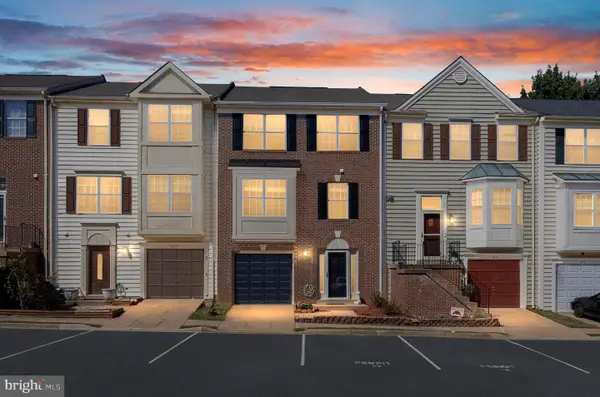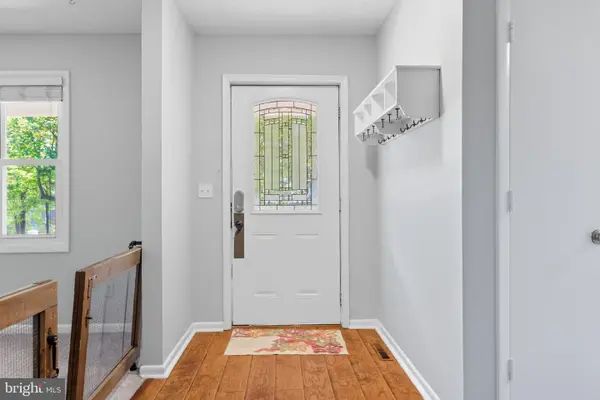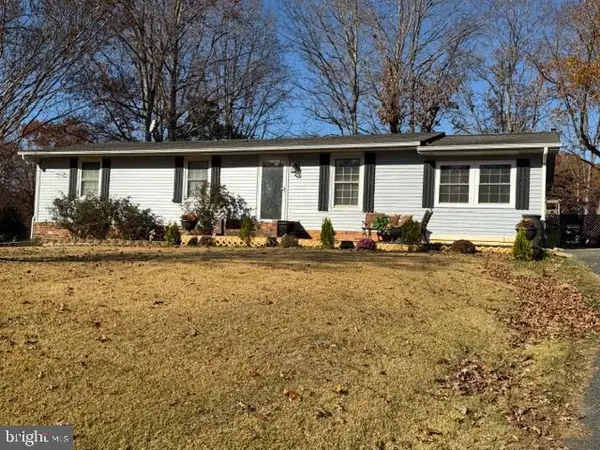21 Kennesaw Dr, Stafford, VA 22554
Local realty services provided by:Better Homes and Gardens Real Estate Community Realty
Listed by: jennifer d young, jason young
Office: keller williams realty
MLS#:VAST2040262
Source:BRIGHTMLS
Price summary
- Price:$539,900
- Price per sq. ft.:$223.84
- Monthly HOA dues:$88
About this home
Nestled on a quiet street and surrounded by majestic trees for ultimate privacy, this spacious 4 bedroom, 2.5 bath gem delivers plenty of comfortable living space across 2 levels and room to expand! A tailored colonial with lush landscaping, 2-car garage, open floor plan, soaring ceilings, generous room sizes, fireplace, a main level study, and an abundance of windows including bay windows with lush wooded views create instant appeal. ****** A two story foyer with warm hardwood flooring welcomes you home. To the left the formal living room features windows on two walls and opens to the formal dining room accented by a large bay window with plenty of space for all occasions. The large open kitchen is sure to please with an abundance of cabinet and countertop space, a center island with bar seating, planning center, and a breakfast nook with a bay window that is ideal for daily dining. Step down into the family room with a stunning cathedral ceiling where a cozy fireplace invites you to relax and unwind. A study off the foyer makes a great home office, while a laundry room with front loading machines and powder room complement the main level. ****** Upstairs the primary bedroom suite boasts a soaring vaulted ceiling with display ledge and lighted ceiling fan, two closets including a walk-in closet, and an ensuite bath with an oversized dual sink vanity, soaking tub and glass enclosed shower. Three additional bright and cheerful bedrooms, each with lighted ceiling fans, share access to the well-appointed hall bath with a tub shower combo. ****** The expansive unfinished walk-out lower level with bath rough-in provides plenty of storage space and room to expand with your own personal design ****** Take advantage of the many Stone Ridge community amenities including an outdoor pool, community center, tennis courts, playground, and more. There is an abundance of shopping, dining and entertainment options nearby. Commuters will love the easy access to Route 1, I-95, the VRE, just 5.3 miles away. History buffs will love the many historical sites awaiting in this region and outdoor enthusiasts will enjoy the many nearby wineries and parklands throughout the area including Widewater State Park and Beach. This home offers a superb blend of space, privacy, and suburban convenience, don’t miss this opportunity to make it your own!
Contact an agent
Home facts
- Year built:1994
- Listing ID #:VAST2040262
- Added:146 day(s) ago
- Updated:November 18, 2025 at 02:58 PM
Rooms and interior
- Bedrooms:4
- Total bathrooms:3
- Full bathrooms:2
- Half bathrooms:1
- Living area:2,412 sq. ft.
Heating and cooling
- Cooling:Ceiling Fan(s), Central A/C
- Heating:Electric, Forced Air, Heat Pump(s)
Structure and exterior
- Year built:1994
- Building area:2,412 sq. ft.
- Lot area:0.4 Acres
Schools
- High school:BROOKE POINT
- Middle school:STAFFORD
- Elementary school:STAFFORD
Utilities
- Water:Public
- Sewer:Public Sewer
Finances and disclosures
- Price:$539,900
- Price per sq. ft.:$223.84
- Tax amount:$4,152 (2024)
New listings near 21 Kennesaw Dr
- New
 $399,900Active3 beds 4 baths1,332 sq. ft.
$399,900Active3 beds 4 baths1,332 sq. ft.200 Torbert Loop, STAFFORD, VA 22554
MLS# VAST2044286Listed by: SAMSON PROPERTIES - New
 $424,900Active3 beds 3 baths2,004 sq. ft.
$424,900Active3 beds 3 baths2,004 sq. ft.409 Waters Cove Ct, STAFFORD, VA 22554
MLS# VAST2044260Listed by: CENTURY 21 NEW MILLENNIUM - New
 $510,995Active5 beds 3 baths2,409 sq. ft.
$510,995Active5 beds 3 baths2,409 sq. ft.2180 Harpoon Dr, STAFFORD, VA 22554
MLS# VAST2044252Listed by: SAMSON PROPERTIES - Coming SoonOpen Fri, 4:30 to 6:30pm
 $889,999Coming Soon5 beds 5 baths
$889,999Coming Soon5 beds 5 baths508 Crab Apple Dr, STAFFORD, VA 22554
MLS# VAST2044248Listed by: KELLER WILLIAMS CAPITAL PROPERTIES - Coming Soon
 $399,900Coming Soon3 beds 2 baths
$399,900Coming Soon3 beds 2 baths5 Turner Dr, STAFFORD, VA 22556
MLS# VAST2044246Listed by: LONG & FOSTER REAL ESTATE, INC. - New
 $449,900Active4 beds 3 baths1,552 sq. ft.
$449,900Active4 beds 3 baths1,552 sq. ft.101 Pelican Cv, STAFFORD, VA 22554
MLS# VAST2042400Listed by: EXP REALTY, LLC - Coming Soon
 $749,000Coming Soon6 beds 5 baths
$749,000Coming Soon6 beds 5 baths15 Jason Ct, STAFFORD, VA 22554
MLS# VAST2044134Listed by: BERKSHIRE HATHAWAY HOMESERVICES PENFED REALTY  $429,000Pending4 beds 2 baths900 sq. ft.
$429,000Pending4 beds 2 baths900 sq. ft.8 Stones Throw Way, STAFFORD, VA 22554
MLS# VAST2044184Listed by: BERKSHIRE HATHAWAY HOMESERVICES PENFED REALTY- New
 $624,900Active4 beds 3 baths2,206 sq. ft.
$624,900Active4 beds 3 baths2,206 sq. ft.8 William&mary Ln, STAFFORD, VA 22554
MLS# VAST2044194Listed by: MACDOC PROPERTY MANGEMENT LLC - Coming Soon
 $579,999Coming Soon4 beds 3 baths
$579,999Coming Soon4 beds 3 baths38 Hot Springs Way, STAFFORD, VA 22554
MLS# VAST2044200Listed by: COLDWELL BANKER ELITE
