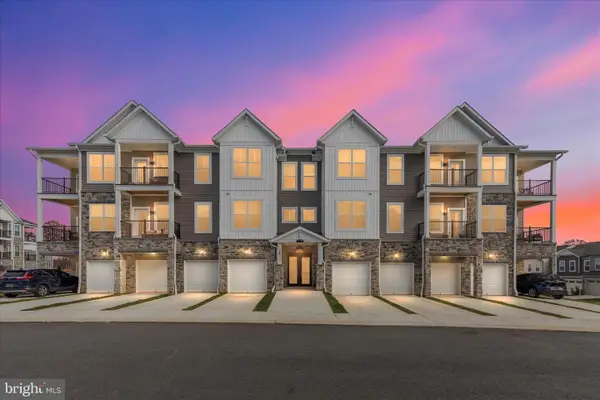220 Almond Dr, Stafford, VA 22554
Local realty services provided by:Better Homes and Gardens Real Estate Reserve
220 Almond Dr,Stafford, VA 22554
$760,000
- 5 Beds
- 4 Baths
- 3,044 sq. ft.
- Single family
- Active
Listed by: brendan g heatherman
Office: heatherman homes, llc.
MLS#:VAST2044202
Source:BRIGHTMLS
Price summary
- Price:$760,000
- Price per sq. ft.:$249.67
- Monthly HOA dues:$140
About this home
2.5% VA ASSUMABLE MORTGAGE - Premier elevated location in Embrey Mill! Don't miss out on this beautifully appointed residence nestled within the highly-sought after community of Embrey Mill in Stafford. This modern single-family home was built in 2018 and offers approximately 3,500 + sq ft of living space, with 5 bedrooms and 3.5 baths for comfortable and elegant living.
A welcoming foyer opens into a bright and open main level, showcasing gleaming hardwood floors and crisp designer finishes.
Passing through the entry you will notice the formal dining room and the formal living room or flex space as you enter the gourmet kitchen which features premium stainless steel appliances, a large island with breakfast bar, generous cabinetry and abundant natural light — ideal for both casual family meals and entertaining guests.
The adjoining family room living space flows seamlessly from the kitchen, creating an ideal open-concept layout.
Meander upstairs and retreat into the luxurious owner’s suite, with a spa-like en-suite bathroom, expansive walk-in closet. The additional upper-level bedrooms are generously sized, each with its own character and ample closet space.
The finished lower level basement which includes a bedroom and bathroom, creates even more versatile living space — perfect for a media room, home gym, guest space, or recreation area. Walk up from the basement into the back yard and enjoy the large stamped concrete patio.
Outside, the professionally landscaped lot (≈0.31 acres) sits on a premium location in the neighborhood with easy access to the community’s walking trails, parks and amenities. Includes a wireless sprinkler system to help you keep your manicured lawn perfect!
Embrey Mill is a master-planned community in North Stafford, this home offers a lifestyle of convenience and recreation. The neighborhood features more than 285 acres of open space, 10 miles of trails, community gardens, dog parks, multiple swimming pools and resident gathering spaces such as the “Embrey House” clubhouse with gym.
You will appreciate that the community is close to acclaimed local amenities, including: Embrey Mill Park with turf and grass fields, playgrounds and the nearby Jeff Rouse Swim & Sport Center.
Convenient commuting: just minutes from I-95 with access to the D.C./Northern VA corridor and nearby commuter hubs.
Local shopping, dining and services within and just outside the community, making errands and lifestyle outings effortless.
Living at 220 Almond Drive places you in the heart of Stafford County’s dynamic region. Whether your day includes a commute, activities, or weekend recreation, you’re well positioned.
For commuters and professionals, the proximity to major employment centers, defense and government contractors, and the vibrant Northern Virginia/DMV area makes this location highly desirable.
On weekends, enjoy outdoor escapes nearby — from trail walks in Embrey Mill to scenic days along the Potomac River, or perhaps exploring historic Fredericksburg just a short drive away.
This property blends newer-construction ease with thoughtful design and lifestyle amenities. Few homes allow you to simply move in and begin enjoying — from the stylish finishes inside to the resort-style setting outside. The combination of space, quality and location create a rare opportunity.
If you’re looking for a home where you’ll feel immediately at ease, yet one that offers the room to grow, entertain and thrive — 220 Almond Drive in Embrey Mill is a front-runner. This is your chance to live in one of Stafford’s most vibrant, amenity-rich communities in a residence that truly feels like home.
Contact an agent
Home facts
- Year built:2018
- Listing ID #:VAST2044202
- Added:1 day(s) ago
- Updated:November 15, 2025 at 04:11 PM
Rooms and interior
- Bedrooms:5
- Total bathrooms:4
- Full bathrooms:3
- Half bathrooms:1
- Living area:3,044 sq. ft.
Heating and cooling
- Cooling:Central A/C
- Heating:Central, Natural Gas
Structure and exterior
- Roof:Shingle
- Year built:2018
- Building area:3,044 sq. ft.
- Lot area:0.31 Acres
Schools
- High school:COLONIAL FORGE
- Middle school:H.H. POOLE
- Elementary school:WINDING CREEK
Utilities
- Water:Public
- Sewer:Public Sewer
Finances and disclosures
- Price:$760,000
- Price per sq. ft.:$249.67
- Tax amount:$6,178 (2025)
New listings near 220 Almond Dr
- New
 $449,900Active4 beds 3 baths1,552 sq. ft.
$449,900Active4 beds 3 baths1,552 sq. ft.101 Pelican Cv, STAFFORD, VA 22554
MLS# VAST2042400Listed by: EXP REALTY, LLC - Coming Soon
 $749,000Coming Soon6 beds 5 baths
$749,000Coming Soon6 beds 5 baths15 Jason Ct, STAFFORD, VA 22554
MLS# VAST2044134Listed by: BERKSHIRE HATHAWAY HOMESERVICES PENFED REALTY - New
 $429,000Active4 beds 2 baths900 sq. ft.
$429,000Active4 beds 2 baths900 sq. ft.8 Stones Throw Way, STAFFORD, VA 22554
MLS# VAST2044184Listed by: BERKSHIRE HATHAWAY HOMESERVICES PENFED REALTY - New
 $624,900Active4 beds 3 baths2,206 sq. ft.
$624,900Active4 beds 3 baths2,206 sq. ft.8 William&mary Ln, STAFFORD, VA 22554
MLS# VAST2044194Listed by: MACDOC PROPERTY MANGEMENT LLC - Coming Soon
 $579,999Coming Soon4 beds 3 baths
$579,999Coming Soon4 beds 3 baths38 Hot Springs Way, STAFFORD, VA 22554
MLS# VAST2044200Listed by: COLDWELL BANKER ELITE - New
 $499,000Active4 beds 4 baths2,759 sq. ft.
$499,000Active4 beds 4 baths2,759 sq. ft.42 Catherine Ln, STAFFORD, VA 22554
MLS# VAST2044204Listed by: REAL BROKER, LLC - Coming Soon
 $269,900Coming Soon2 beds 2 baths
$269,900Coming Soon2 beds 2 baths501 Garrison Woods Dr #303, STAFFORD, VA 22556
MLS# VAST2044234Listed by: CENTURY 21 NEW MILLENNIUM - New
 $724,900Active4 beds 4 baths3,452 sq. ft.
$724,900Active4 beds 4 baths3,452 sq. ft.28 Stagecoach Road, Stafford, VA 22556
MLS# 2531355Listed by: MACDOC PROPERTY MANAGEMENT, LL - Open Sat, 12 to 2pmNew
 $479,500Active3 beds 2 baths1,613 sq. ft.
$479,500Active3 beds 2 baths1,613 sq. ft.19 Artemisia Way #301, STAFFORD, VA 22554
MLS# VAST2044118Listed by: NORTH REAL ESTATE LLC
