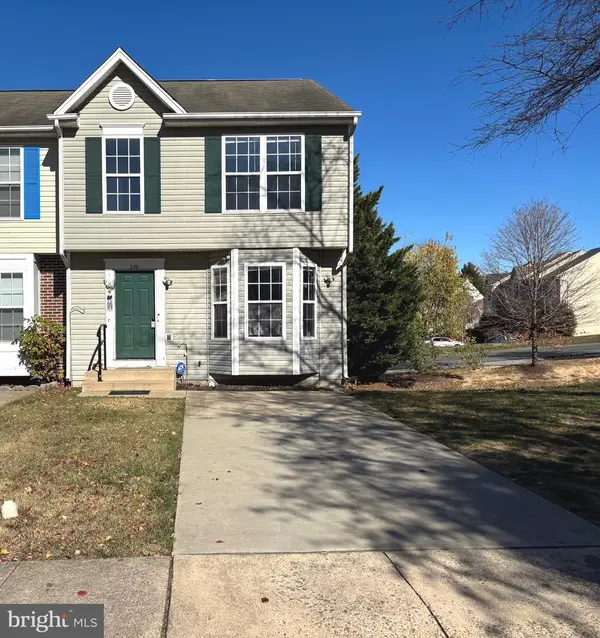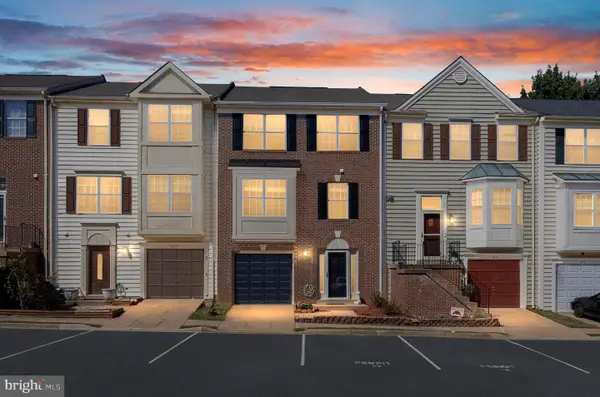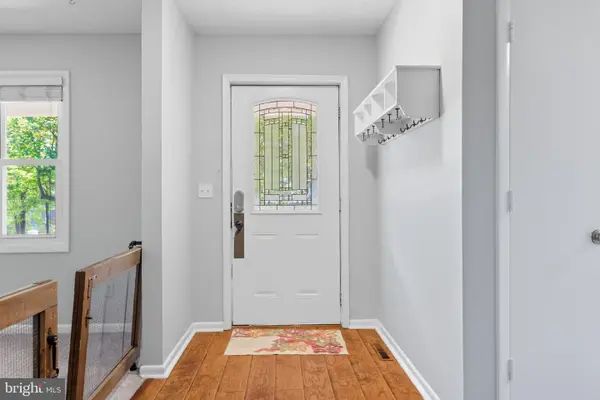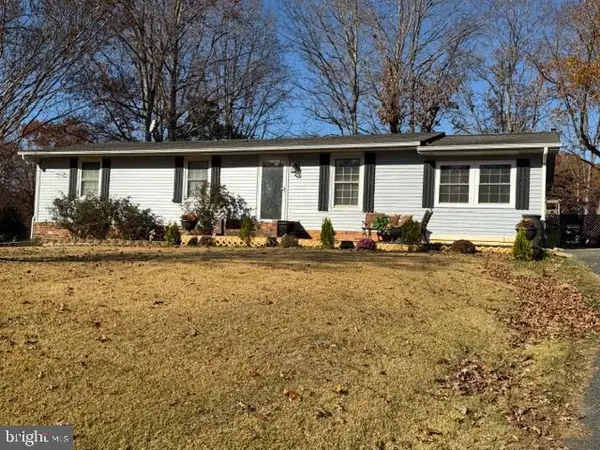24 Nugent Dr, Stafford, VA 22554
Local realty services provided by:Better Homes and Gardens Real Estate GSA Realty
24 Nugent Dr,Stafford, VA 22554
$780,000
- 4 Beds
- 5 Baths
- 5,265 sq. ft.
- Single family
- Active
Listed by: chien h tsai
Office: evergreen properties
MLS#:VAST2042248
Source:BRIGHTMLS
Price summary
- Price:$780,000
- Price per sq. ft.:$148.15
- Monthly HOA dues:$44
About this home
Welcome to 24 Nugent Dr in Stafford, Virginia—a brick-front, beautifully appointed 5,265-square-foot home in the highly desirable community of The Stowe of Amyclae. This 4-bedroom, 4.5-bath retreat offers a rare blend of comfort, elegance, and everyday functionality.
Inside, you'll find a bright and open floor plan ideal for both entertaining and daily living. The heart of the home is a sunlit kitchen outfitted with modern appliances, generous counter space, and a charming breakfast nook that flows effortlessly into the inviting family room. The primary suite is a true sanctuary, featuring a spacious sitting area, luxurious en-suite bath, and serene views of the private backyard. Each additional bedroom offers ample space and storage, creating a perfect setting for family, guests, or flexible use.
What truly distinguishes this property are the thoughtfully designed lifestyle amenities, such as a dedicated space for a home gym or office that encourages wellness and balance. The fully finished basement offers versatile open space, ready for you to customize, with plenty of room for a theater setup, game night, or hobby space. The walk-up basement to the backyard is equally impressive, with a shed ready to serve as additional storage.
Step outside to a professionally maintained yard framed by mature trees and relax on the back patio to the soothing sounds of nature. Located just minutes from shops, schools, commuter routes, and the I-95 express lanes, this home offers a seamless balance of tranquility and convenience, whether you're commuting to Washington D.C., enjoying a peaceful evening stroll through the neighborhood, or entertaining in your beautifully curated space.
Contact an agent
Home facts
- Year built:2002
- Listing ID #:VAST2042248
- Added:80 day(s) ago
- Updated:November 18, 2025 at 02:58 PM
Rooms and interior
- Bedrooms:4
- Total bathrooms:5
- Full bathrooms:4
- Half bathrooms:1
- Living area:5,265 sq. ft.
Heating and cooling
- Heating:Forced Air, Natural Gas, Zoned
Structure and exterior
- Roof:Asphalt
- Year built:2002
- Building area:5,265 sq. ft.
- Lot area:0.28 Acres
Utilities
- Water:Public
- Sewer:Public Septic, Public Sewer
Finances and disclosures
- Price:$780,000
- Price per sq. ft.:$148.15
- Tax amount:$5,312 (2025)
New listings near 24 Nugent Dr
- New
 $399,900Active3 beds 4 baths1,332 sq. ft.
$399,900Active3 beds 4 baths1,332 sq. ft.200 Torbert Loop, STAFFORD, VA 22554
MLS# VAST2044286Listed by: SAMSON PROPERTIES - New
 $424,900Active3 beds 3 baths2,004 sq. ft.
$424,900Active3 beds 3 baths2,004 sq. ft.409 Waters Cove Ct, STAFFORD, VA 22554
MLS# VAST2044260Listed by: CENTURY 21 NEW MILLENNIUM - New
 $510,995Active5 beds 3 baths2,409 sq. ft.
$510,995Active5 beds 3 baths2,409 sq. ft.2180 Harpoon Dr, STAFFORD, VA 22554
MLS# VAST2044252Listed by: SAMSON PROPERTIES - Coming SoonOpen Fri, 4:30 to 6:30pm
 $889,999Coming Soon5 beds 5 baths
$889,999Coming Soon5 beds 5 baths508 Crab Apple Dr, STAFFORD, VA 22554
MLS# VAST2044248Listed by: KELLER WILLIAMS CAPITAL PROPERTIES - Coming Soon
 $399,900Coming Soon3 beds 2 baths
$399,900Coming Soon3 beds 2 baths5 Turner Dr, STAFFORD, VA 22556
MLS# VAST2044246Listed by: LONG & FOSTER REAL ESTATE, INC. - New
 $449,900Active4 beds 3 baths1,552 sq. ft.
$449,900Active4 beds 3 baths1,552 sq. ft.101 Pelican Cv, STAFFORD, VA 22554
MLS# VAST2042400Listed by: EXP REALTY, LLC - Coming Soon
 $749,000Coming Soon6 beds 5 baths
$749,000Coming Soon6 beds 5 baths15 Jason Ct, STAFFORD, VA 22554
MLS# VAST2044134Listed by: BERKSHIRE HATHAWAY HOMESERVICES PENFED REALTY  $429,000Pending4 beds 2 baths900 sq. ft.
$429,000Pending4 beds 2 baths900 sq. ft.8 Stones Throw Way, STAFFORD, VA 22554
MLS# VAST2044184Listed by: BERKSHIRE HATHAWAY HOMESERVICES PENFED REALTY- New
 $624,900Active4 beds 3 baths2,206 sq. ft.
$624,900Active4 beds 3 baths2,206 sq. ft.8 William&mary Ln, STAFFORD, VA 22554
MLS# VAST2044194Listed by: MACDOC PROPERTY MANGEMENT LLC - Coming Soon
 $579,999Coming Soon4 beds 3 baths
$579,999Coming Soon4 beds 3 baths38 Hot Springs Way, STAFFORD, VA 22554
MLS# VAST2044200Listed by: COLDWELL BANKER ELITE
