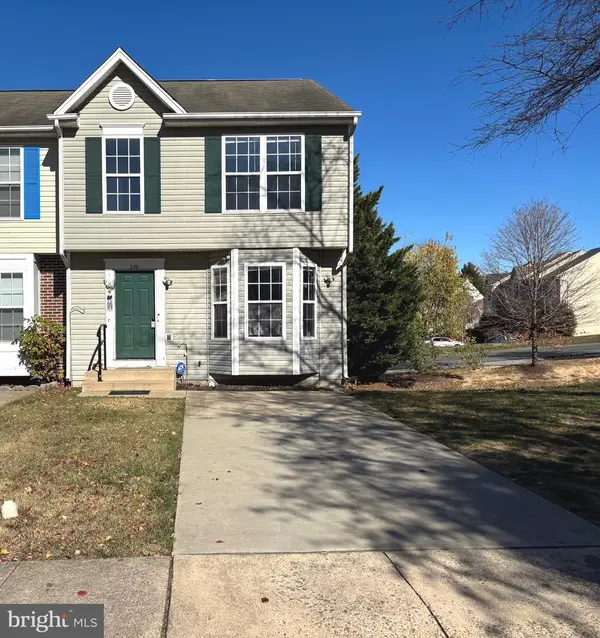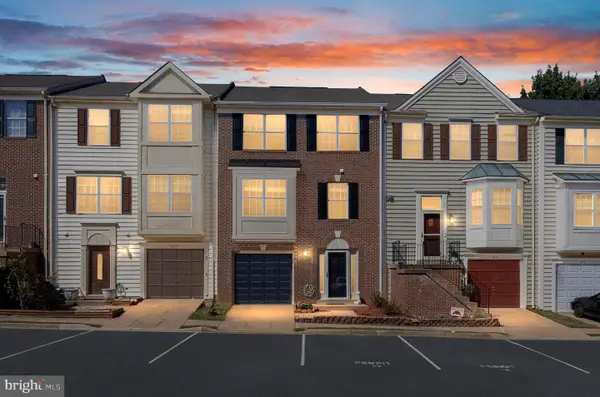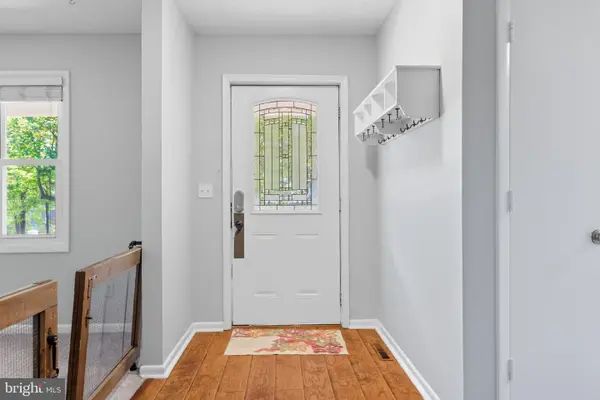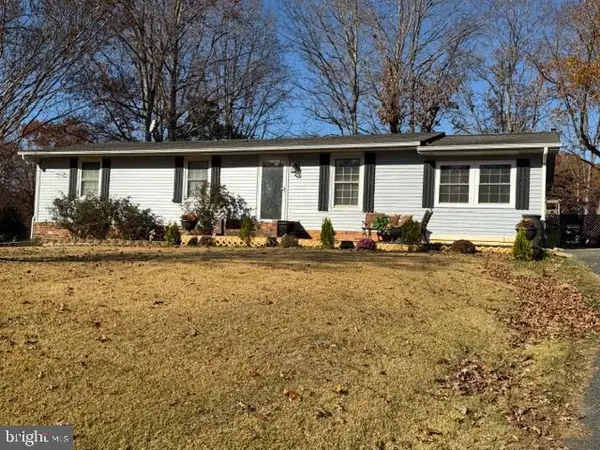3 Hemming Dr, Stafford, VA 22554
Local realty services provided by:Better Homes and Gardens Real Estate Murphy & Co.
3 Hemming Dr,Stafford, VA 22554
$780,000
- 4 Beds
- 5 Baths
- - sq. ft.
- Single family
- Sold
Listed by: laura n hough
Office: berkshire hathaway homeservices penfed realty
MLS#:VAST2041890
Source:BRIGHTMLS
Sorry, we are unable to map this address
Price summary
- Price:$780,000
- Monthly HOA dues:$128.33
About this home
Welcome to this stunning brick-front Lincoln model in the sought-after Augustine North golf community. This spacious 4-bedroom, 4.5-bath home offers timeless elegance and modern updates throughout.
Step inside to a dramatic two-story foyer and two-story family room with overlook, anchored by a striking stone gas fireplace. The main level features a private office, formal living and dining rooms, and a gourmet kitchen with a large island, double wall oven, gas cooktop, walk-in pantry, and adjoining laundry room. Updated LED lighting brightens every space. Upstairs, the primary suite impresses with a sitting area, oversized walk-in closet, and spa-like bath with separate soaking tub, walk-in shower, and dual sinks. A teen suite includes a private bath and walk-in closet, while bedrooms three and four share a convenient Jack & Jill bath. Beautiful hardwood flooring spans most of the upper two levels. The fully finished basement boasts 9-foot ceilings, upgraded molding, a large wet bar, gym room, full bath, and storage area—all with luxury LVP flooring. Enjoy the outdoors on your 496 sq. ft. deck overlooking a landscaped yard with an underground sprinkler system. Full HVAC replacement to include upper and lower units 2022. Newer water heater and full roof replacement 2017. All this and 3.5 miles to I-95, HOV access, Commuter Lot and Shopping.
Contact an agent
Home facts
- Year built:2005
- Listing ID #:VAST2041890
- Added:90 day(s) ago
- Updated:November 18, 2025 at 05:33 AM
Rooms and interior
- Bedrooms:4
- Total bathrooms:5
- Full bathrooms:4
- Half bathrooms:1
Heating and cooling
- Cooling:Ceiling Fan(s), Central A/C, Heat Pump(s), Zoned
- Heating:Central, Forced Air, Natural Gas, Zoned
Structure and exterior
- Roof:Asphalt, Shingle
- Year built:2005
Schools
- High school:MOUNTAIN VIEW
- Middle school:RODNEY E THOMPSON
- Elementary school:WINDING CREEK
Utilities
- Water:Public
- Sewer:Public Sewer
Finances and disclosures
- Price:$780,000
- Tax amount:$6,509 (2024)
New listings near 3 Hemming Dr
- New
 $399,900Active3 beds 4 baths1,332 sq. ft.
$399,900Active3 beds 4 baths1,332 sq. ft.200 Torbert Loop, STAFFORD, VA 22554
MLS# VAST2044286Listed by: SAMSON PROPERTIES - New
 $424,900Active3 beds 3 baths2,004 sq. ft.
$424,900Active3 beds 3 baths2,004 sq. ft.409 Waters Cove Ct, STAFFORD, VA 22554
MLS# VAST2044260Listed by: CENTURY 21 NEW MILLENNIUM - New
 $511,000Active5 beds 3 baths2,409 sq. ft.
$511,000Active5 beds 3 baths2,409 sq. ft.2180 Harpoon Dr, STAFFORD, VA 22554
MLS# VAST2044252Listed by: SAMSON PROPERTIES - Coming SoonOpen Fri, 4:30 to 6:30pm
 $889,999Coming Soon5 beds 5 baths
$889,999Coming Soon5 beds 5 baths508 Crab Apple Dr, STAFFORD, VA 22554
MLS# VAST2044248Listed by: KELLER WILLIAMS CAPITAL PROPERTIES - Coming Soon
 $399,900Coming Soon3 beds 2 baths
$399,900Coming Soon3 beds 2 baths5 Turner Dr, STAFFORD, VA 22556
MLS# VAST2044246Listed by: LONG & FOSTER REAL ESTATE, INC. - New
 $449,900Active4 beds 3 baths1,552 sq. ft.
$449,900Active4 beds 3 baths1,552 sq. ft.101 Pelican Cv, STAFFORD, VA 22554
MLS# VAST2042400Listed by: EXP REALTY, LLC - Coming Soon
 $749,000Coming Soon6 beds 5 baths
$749,000Coming Soon6 beds 5 baths15 Jason Ct, STAFFORD, VA 22554
MLS# VAST2044134Listed by: BERKSHIRE HATHAWAY HOMESERVICES PENFED REALTY  $429,000Pending4 beds 2 baths900 sq. ft.
$429,000Pending4 beds 2 baths900 sq. ft.8 Stones Throw Way, STAFFORD, VA 22554
MLS# VAST2044184Listed by: BERKSHIRE HATHAWAY HOMESERVICES PENFED REALTY- New
 $624,900Active4 beds 3 baths2,206 sq. ft.
$624,900Active4 beds 3 baths2,206 sq. ft.8 William&mary Ln, STAFFORD, VA 22554
MLS# VAST2044194Listed by: MACDOC PROPERTY MANGEMENT LLC - Coming Soon
 $579,999Coming Soon4 beds 3 baths
$579,999Coming Soon4 beds 3 baths38 Hot Springs Way, STAFFORD, VA 22554
MLS# VAST2044200Listed by: COLDWELL BANKER ELITE
