313 Mews Ct, STAFFORD, VA 22556
Local realty services provided by:Better Homes and Gardens Real Estate Capital Area
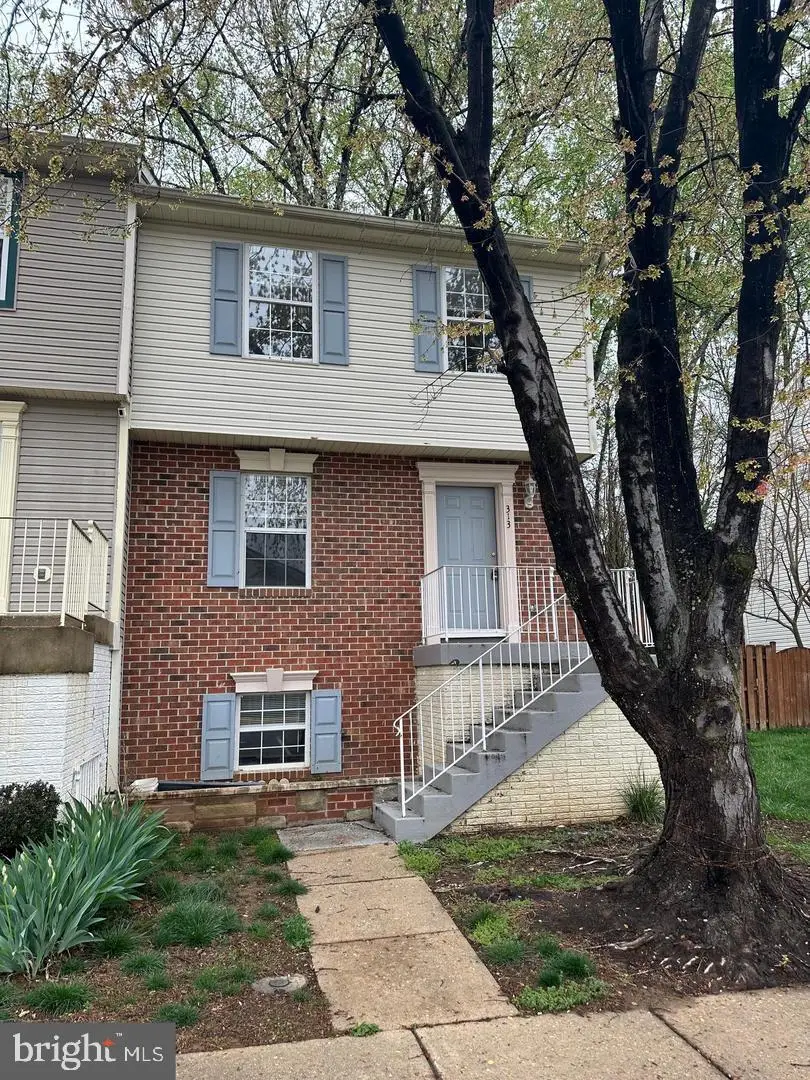

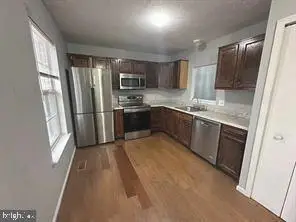
313 Mews Ct,STAFFORD, VA 22556
$345,000
- 3 Beds
- 4 Baths
- 1,960 sq. ft.
- Townhouse
- Active
Listed by:laurie a newberry
Office:weichert, realtors
MLS#:VAST2040960
Source:BRIGHTMLS
Price summary
- Price:$345,000
- Price per sq. ft.:$176.02
- Monthly HOA dues:$79
About this home
COME ONE, COME ALL! Additional pictures to be posted soon. Sold strictly AS-IS. Priced under current market comps due to needed repairs. Three finished levels with three bedrooms, 2 full and 2 half baths. Hardwood flooring on the main and upper levels. The kitchen has newer stainless steel appliances. plenty of cabinet space and room for a small table. Separate dining room has convenient passthrough to kitchen. Large living room has sliding glass door to large deck. Three sizeable bedroom upstairs. Primary bedroom has good closet space and an ensuite full bathroom. Second full bath on upper level. Basement is fully finished and separated into two rooms and a half bath. Flooring in basement is ceramic tile. Second basement room has a wood burning fireplace, laundry space and vinyl tile flooring. Backyard is fenced and contains a large deck and retaining wall. This property is very conveniently located near shopping and commuting routes.
Contact an agent
Home facts
- Year built:1991
- Listing Id #:VAST2040960
- Added:120 day(s) ago
- Updated:August 15, 2025 at 01:42 PM
Rooms and interior
- Bedrooms:3
- Total bathrooms:4
- Full bathrooms:2
- Half bathrooms:2
- Living area:1,960 sq. ft.
Heating and cooling
- Cooling:Central A/C
- Heating:Electric, Heat Pump(s)
Structure and exterior
- Year built:1991
- Building area:1,960 sq. ft.
- Lot area:0.06 Acres
Schools
- High school:NORTH STAFFORD
- Middle school:HH POOLE
- Elementary school:KATE WALLER BARRETT
Utilities
- Water:Public
- Sewer:Public Sewer
Finances and disclosures
- Price:$345,000
- Price per sq. ft.:$176.02
- Tax amount:$2,805 (2024)
New listings near 313 Mews Ct
- New
 $595,000Active4 beds 3 baths2,288 sq. ft.
$595,000Active4 beds 3 baths2,288 sq. ft.4 Macgregor Ridge Rd, STAFFORD, VA 22554
MLS# VAST2041788Listed by: HUWAR & ASSOCIATES, INC - New
 $389,000Active3 beds 3 baths1,206 sq. ft.
$389,000Active3 beds 3 baths1,206 sq. ft.511 Sedgwick Ct, STAFFORD, VA 22554
MLS# VAST2041906Listed by: JOYNER FINE PROPERTIES, INC. - New
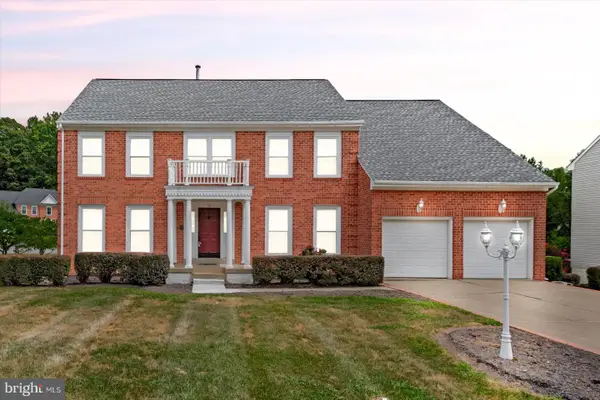 $749,500Active5 beds 4 baths3,476 sq. ft.
$749,500Active5 beds 4 baths3,476 sq. ft.10 Sarasota Dr, STAFFORD, VA 22554
MLS# VAST2041834Listed by: BLUE AND GRAY REALTY,LLC - Coming Soon
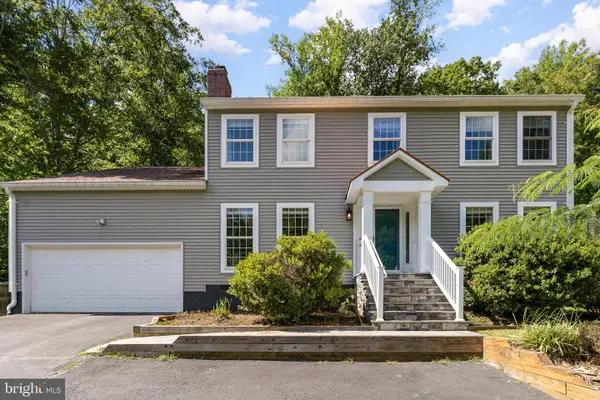 $574,900Coming Soon4 beds 3 baths
$574,900Coming Soon4 beds 3 baths2437 Harpoon Dr, STAFFORD, VA 22554
MLS# VAST2041746Listed by: KELLER WILLIAMS CAPITAL PROPERTIES - Coming Soon
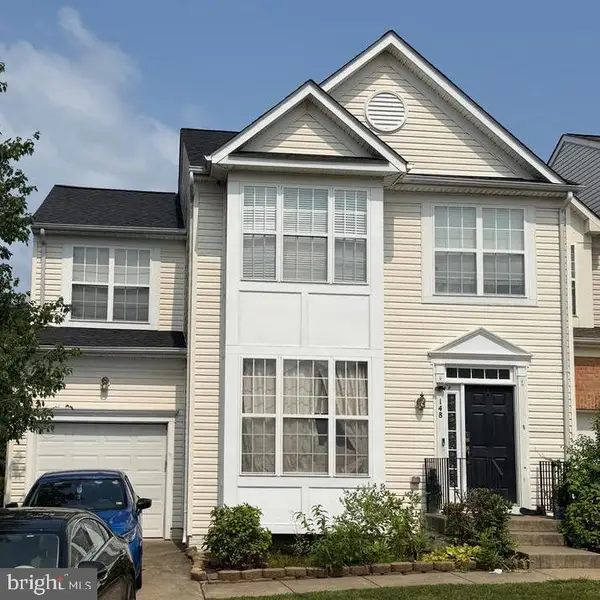 $510,000Coming Soon4 beds 4 baths
$510,000Coming Soon4 beds 4 baths148 Executive Cir, STAFFORD, VA 22554
MLS# VAST2041896Listed by: COLDWELL BANKER REALTY - New
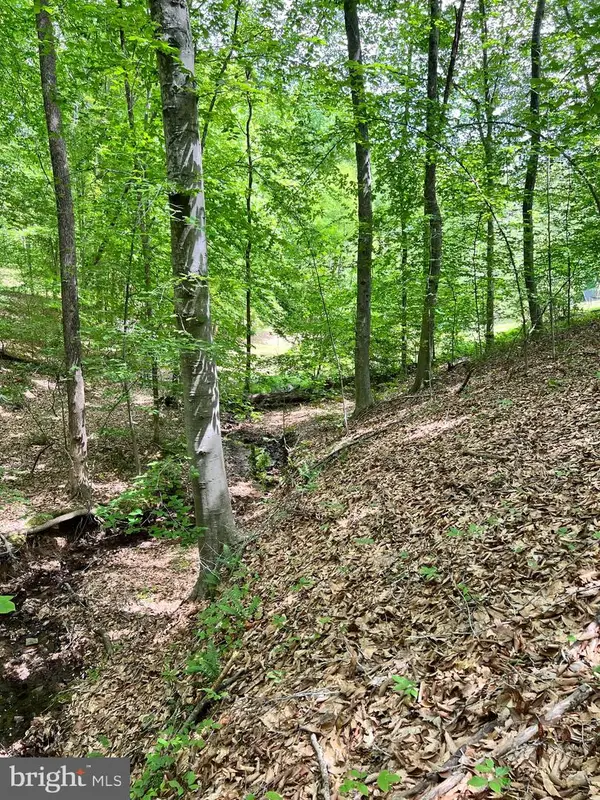 $270,000Active10.01 Acres
$270,000Active10.01 AcresLot 22 Long Branch Ln, STAFFORD, VA 22556
MLS# VAST2039196Listed by: EXP REALTY, LLC - Open Sat, 12 to 2pmNew
 $925,000Active6 beds 5 baths5,802 sq. ft.
$925,000Active6 beds 5 baths5,802 sq. ft.22 Meridan Ln, STAFFORD, VA 22556
MLS# VAST2040104Listed by: EXP REALTY, LLC - Coming Soon
 $550,000Coming Soon4 beds 3 baths
$550,000Coming Soon4 beds 3 baths3016 Lusitania Dr, STAFFORD, VA 22554
MLS# VAST2041864Listed by: COLDWELL BANKER REALTY - New
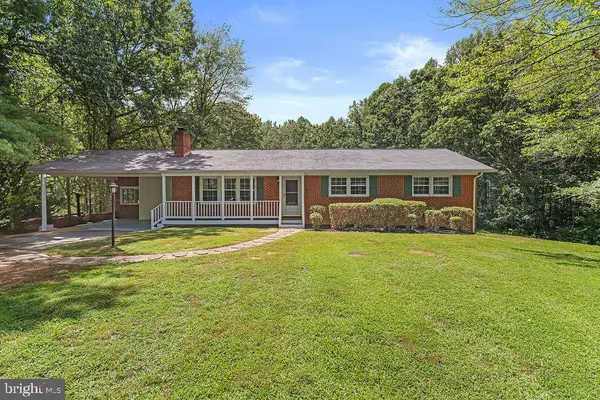 $515,000Active4 beds 3 baths1,348 sq. ft.
$515,000Active4 beds 3 baths1,348 sq. ft.2531 Garrisonville Rd, STAFFORD, VA 22556
MLS# VAST2041842Listed by: SAMSON PROPERTIES - New
 $620,000Active4 beds 3 baths1,716 sq. ft.
$620,000Active4 beds 3 baths1,716 sq. ft.152 Mt Hope Church Rd, STAFFORD, VA 22554
MLS# VAST2041824Listed by: SAMSON PROPERTIES
