401 Carnaby St #1, STAFFORD, VA 22554
Local realty services provided by:Better Homes and Gardens Real Estate Community Realty
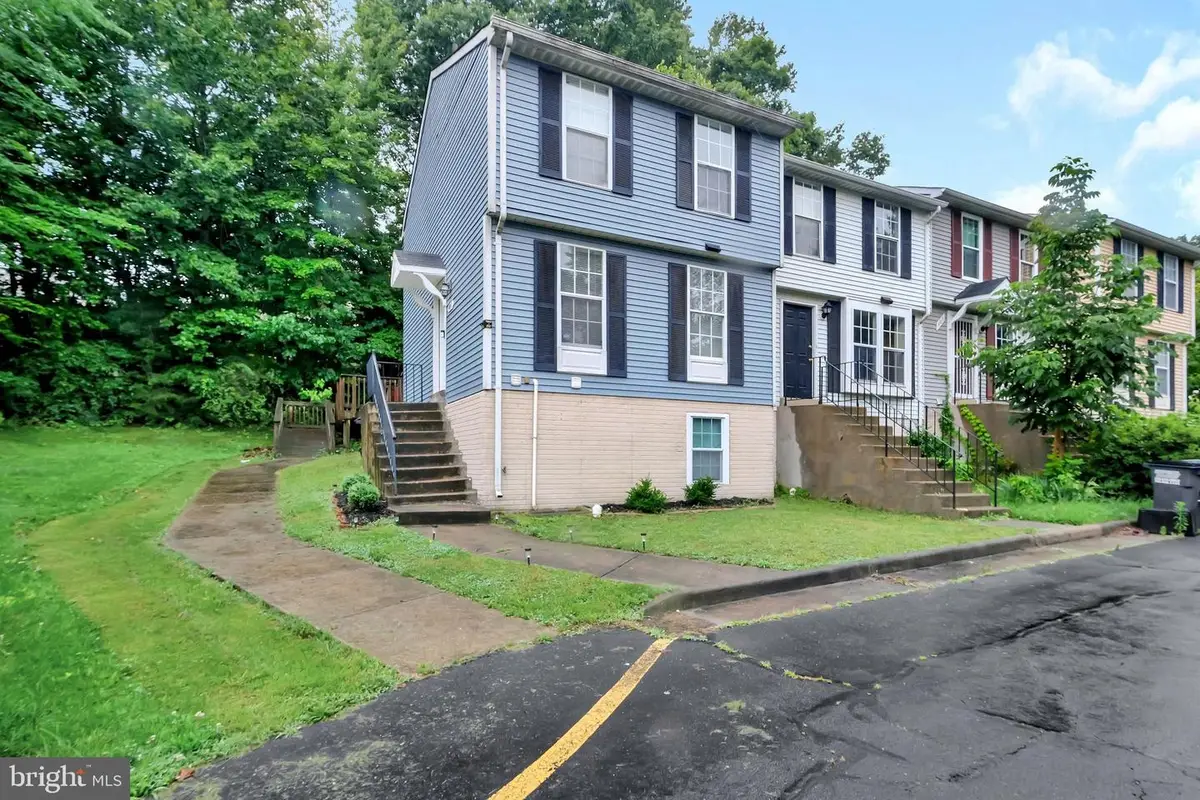
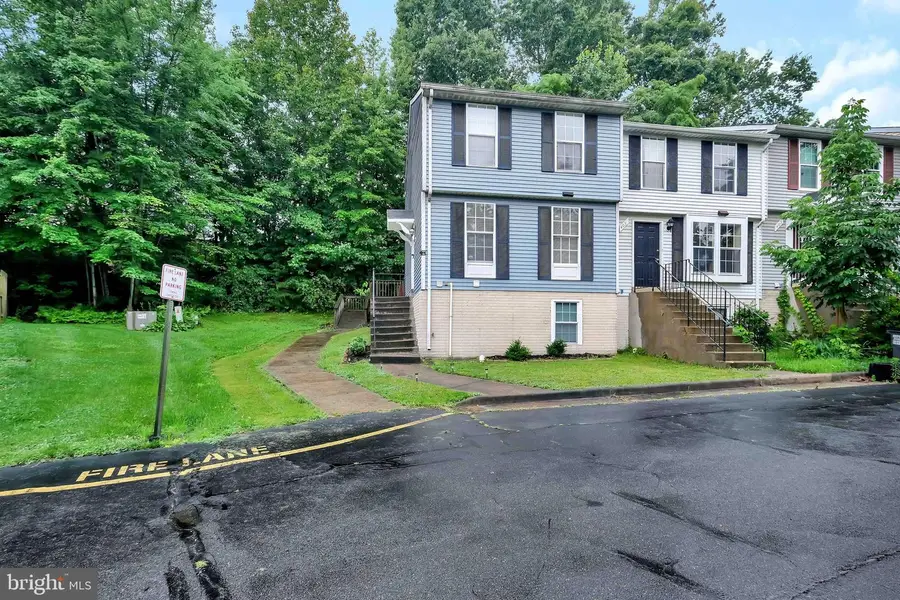
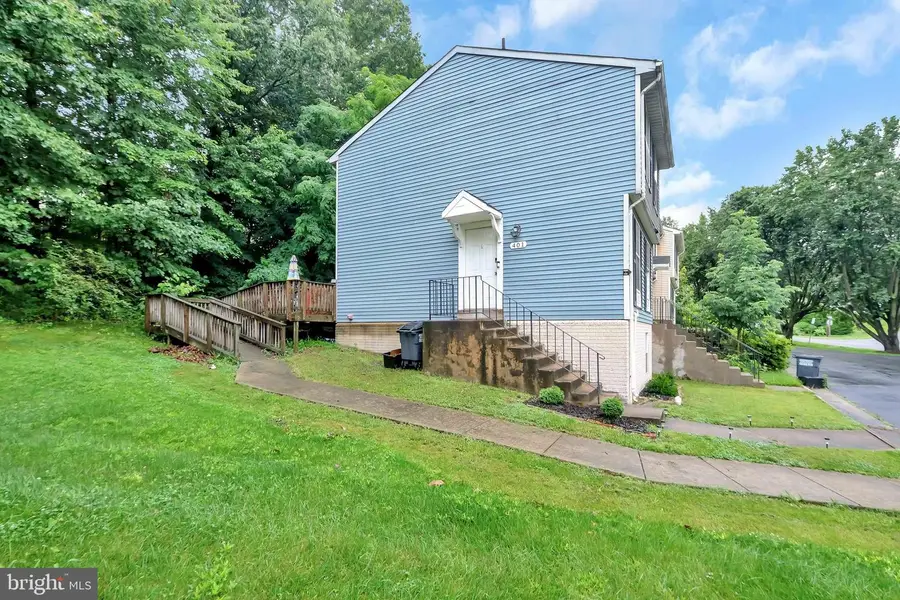
401 Carnaby St #1,STAFFORD, VA 22554
$330,000
- 3 Beds
- 3 Baths
- 1,421 sq. ft.
- Townhouse
- Active
Listed by:spencer ward
Office:pearson smith realty, llc.
MLS#:VAST2040030
Source:BRIGHTMLS
Price summary
- Price:$330,000
- Price per sq. ft.:$232.23
- Monthly HOA dues:$100
About this home
Welcome to 401 Carnaby Street – a beautifully updated, handicap-accessible end-unit townhome in the heart of Stafford! Featuring 3 bedrooms, 3 full bathrooms, and 1,421 square feet of thoughtfully designed living space, this home offers comfort, style, and functionality.
Inside, you’ll find fresh LVP flooring throughout, an open and airy layout, and a fully renovated kitchen and baths with modern finishes. The main-level bedroom and full bath make this home ideal for multi-generational living or added convenience.
Enjoy the benefits of being an end unit—more natural light, additional privacy, and a larger yard space. The property is also equipped with accessibility features, providing ease of movement throughout the home.
Located in a highly desirable community near Route 1, I-95, and Quantico, this home puts you just minutes from shopping, dining, commuter lots, and parks like Smith Lake Park and Government Island. Whether you're heading to DC or enjoying life in Northern Virginia, this location offers it all.
Don't miss your opportunity to own a move-in-ready, upgraded home in one of Stafford's most convenient and commuter-friendly areas. Schedule your showing today!
Contact an agent
Home facts
- Year built:1988
- Listing Id #:VAST2040030
- Added:61 day(s) ago
- Updated:August 19, 2025 at 01:46 PM
Rooms and interior
- Bedrooms:3
- Total bathrooms:3
- Full bathrooms:2
- Half bathrooms:1
- Living area:1,421 sq. ft.
Heating and cooling
- Cooling:Central A/C
- Heating:Electric, Heat Pump(s)
Structure and exterior
- Year built:1988
- Building area:1,421 sq. ft.
Utilities
- Water:Public
- Sewer:Public Sewer
Finances and disclosures
- Price:$330,000
- Price per sq. ft.:$232.23
- Tax amount:$2,402 (2024)
New listings near 401 Carnaby St #1
- Coming Soon
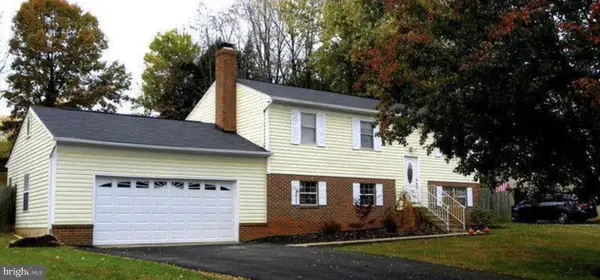 $425,000Coming Soon4 beds 2 baths
$425,000Coming Soon4 beds 2 baths95 Vista Woods Rd, STAFFORD, VA 22556
MLS# VAST2041696Listed by: KELLER WILLIAMS REALTY - New
 $894,000Active4 beds 4 baths4,258 sq. ft.
$894,000Active4 beds 4 baths4,258 sq. ft.58 Boxelder Dr, STAFFORD, VA 22554
MLS# VAST2041996Listed by: SAMSON PROPERTIES - Coming Soon
 $660,000Coming Soon5 beds 4 baths
$660,000Coming Soon5 beds 4 baths16 Basket Ct, STAFFORD, VA 22554
MLS# VAST2041956Listed by: CENTURY 21 NEW MILLENNIUM - Coming SoonOpen Sat, 12 to 2pm
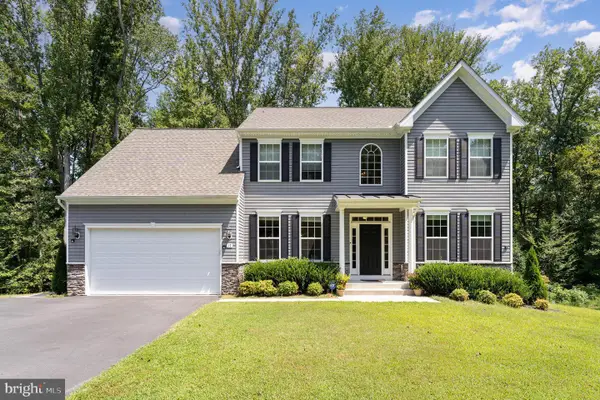 $750,000Coming Soon6 beds 4 baths
$750,000Coming Soon6 beds 4 baths17 Accokeek View Ln, STAFFORD, VA 22554
MLS# VAST2041714Listed by: AT YOUR SERVICE REALTY - Coming Soon
 $450,000Coming Soon3 beds 4 baths
$450,000Coming Soon3 beds 4 baths707 Galway Ln, STAFFORD, VA 22554
MLS# VAST2041942Listed by: EXP REALTY, LLC - New
 $799,900Active5 beds 4 baths5,184 sq. ft.
$799,900Active5 beds 4 baths5,184 sq. ft.104 Dent Rd, STAFFORD, VA 22554
MLS# VAST2041948Listed by: CENTURY 21 REDWOOD REALTY - Open Sat, 12 to 2pmNew
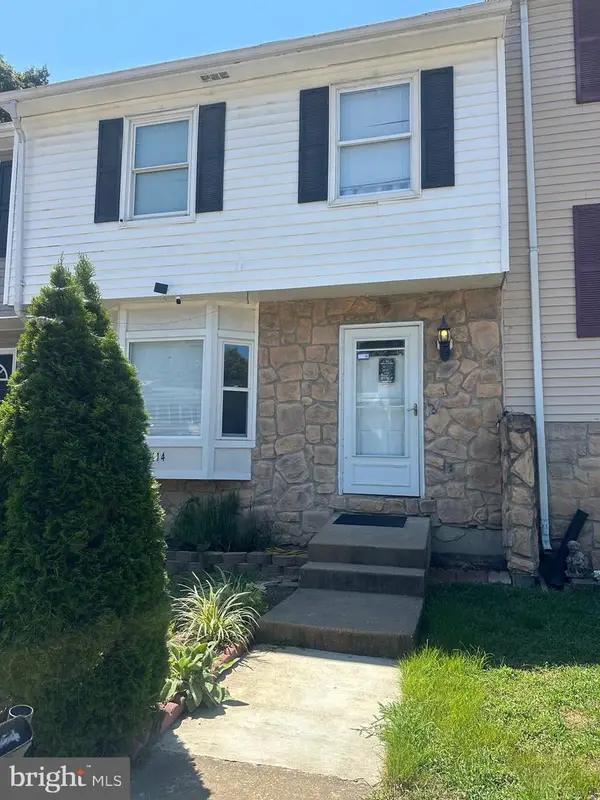 $385,000Active3 beds 4 baths2,156 sq. ft.
$385,000Active3 beds 4 baths2,156 sq. ft.114 Austin Ct, STAFFORD, VA 22554
MLS# VAST2041936Listed by: CITY REALTY - Coming Soon
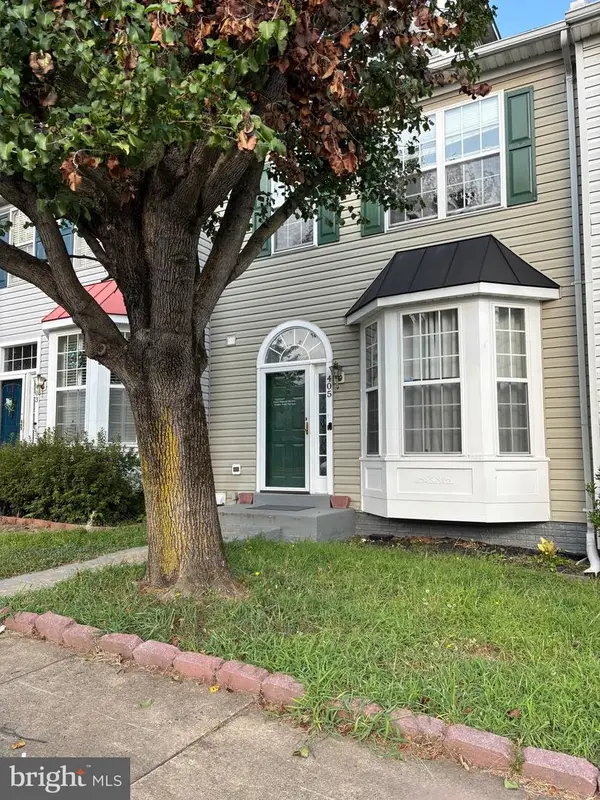 $445,000Coming Soon4 beds 4 baths
$445,000Coming Soon4 beds 4 baths405 Hatchers Run Ct, STAFFORD, VA 22554
MLS# VAST2041862Listed by: REAL BROKER, LLC - New
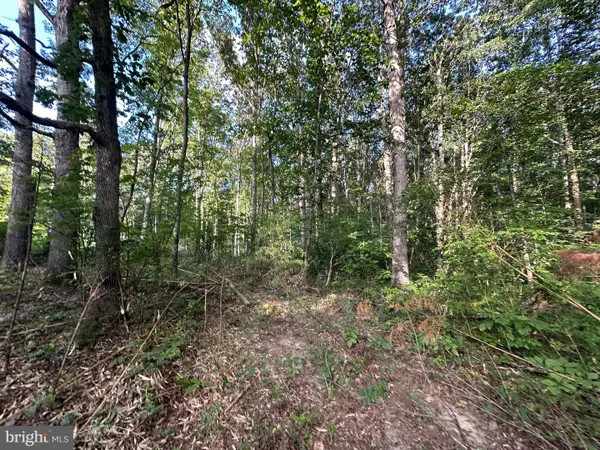 $114,000Active1 Acres
$114,000Active1 Acres230 Tacketts Mill Rd, STAFFORD, VA 22556
MLS# VAST2041926Listed by: EXP REALTY, LLC - Coming SoonOpen Sun, 1 to 4pm
 $930,000Coming Soon5 beds 4 baths
$930,000Coming Soon5 beds 4 baths227 Brafferton Blvd, STAFFORD, VA 22554
MLS# VAST2041814Listed by: CENTURY 21 REDWOOD REALTY

