401 Daylily Ln, STAFFORD, VA 22554
Local realty services provided by:Better Homes and Gardens Real Estate Valley Partners

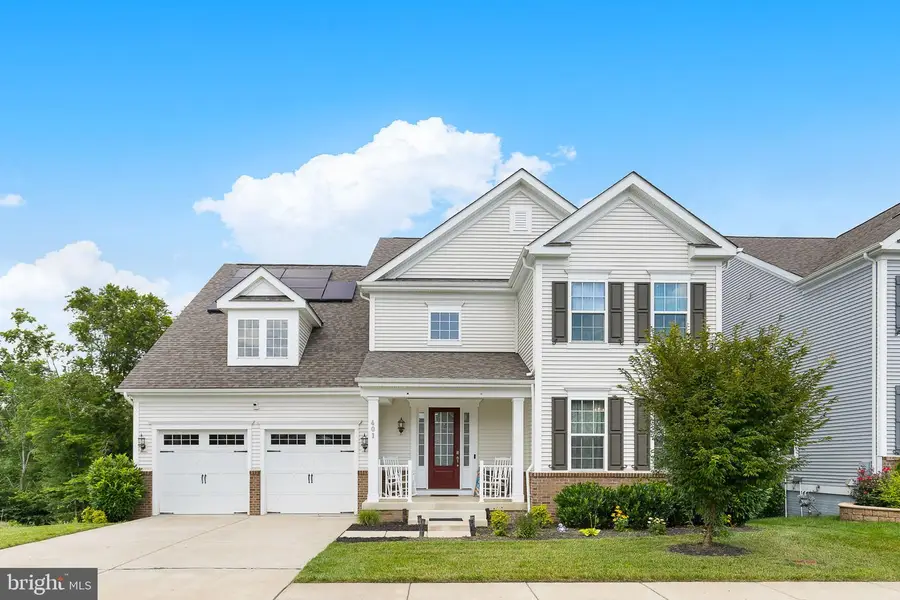
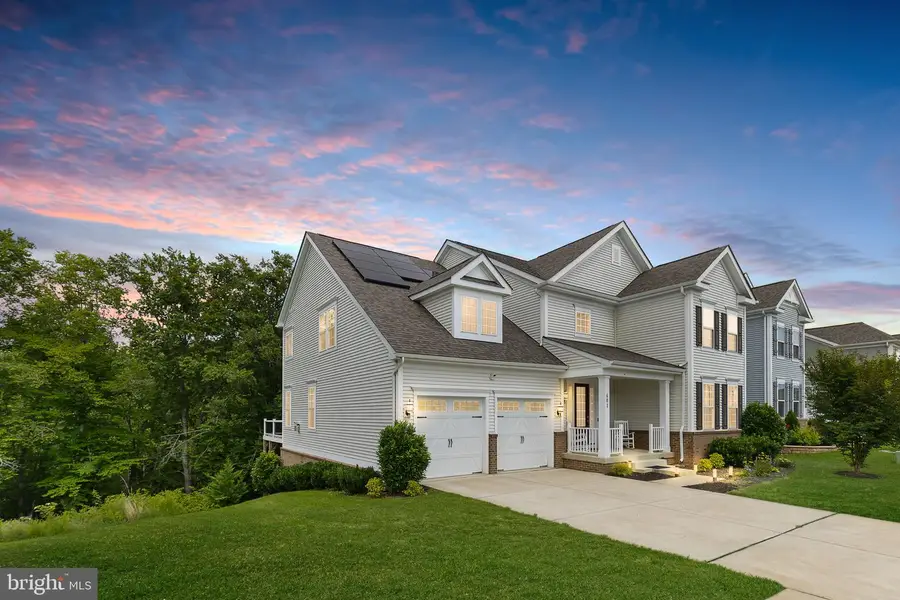
Listed by:kris a riley
Office:century 21 redwood realty
MLS#:VAST2040992
Source:BRIGHTMLS
Price summary
- Price:$975,000
- Price per sq. ft.:$192.12
- Monthly HOA dues:$140
About this home
Assumable VA Loan ‹“ Available to Buyers with VA EntitlementIncredible opportunity to assume the seller's VA loan at a 3% interest rate, available only to qualified buyers with VA entitlement. Approximate loan balance is $577,015 with a monthly payment of $3,438 (PITI). A great way to secure lower payments in today's market. Assumption subject to lender approval.Nestled in the sought-after Embrey Mill community of Stafford, VA, this like-new luxury home at 401 Daylily Lane offers approximately 5,500 square feet of refined living space. It features 5 spacious bedrooms, 4.5 bathrooms, a fully finished basement, and a gourmet kitchen designed to delight any home chef. The open-concept layout is perfect for both everyday living and entertaining, showcasing upscale finishes and abundant natural light throughout. Thoughtfully equipped with solar panels for energy efficiency and long-term savings, this home combines comfort with sustainability. Enjoy seamless indoor-outdoor living with a screened-in back porch and a custom stamped concrete patio backing to serene woods‹”ideal for relaxing or hosting guests. Every detail exudes quality, from the elegant interior to the beautifully maintained exterior, all in pristine, move-in-ready condition. Located in the vibrant Embrey Mill community, residents enjoy top-tier amenities including a bistro, two pools, fitness center, playgrounds, dog parks, and miles of walking trails. A rare opportunity to own a turn-key home that blends luxury, space, and eco-conscious living in one of Stafford's most desirable neighborhoods.
Contact an agent
Home facts
- Year built:2020
- Listing Id #:VAST2040992
- Added:29 day(s) ago
- Updated:August 15, 2025 at 01:53 PM
Rooms and interior
- Bedrooms:5
- Total bathrooms:5
- Full bathrooms:4
- Half bathrooms:1
- Living area:5,075 sq. ft.
Heating and cooling
- Cooling:Central A/C
- Heating:Forced Air, Natural Gas
Structure and exterior
- Year built:2020
- Building area:5,075 sq. ft.
- Lot area:0.17 Acres
Utilities
- Water:Public
- Sewer:Public Sewer
Finances and disclosures
- Price:$975,000
- Price per sq. ft.:$192.12
- Tax amount:$6,888 (2024)
New listings near 401 Daylily Ln
- New
 $595,000Active4 beds 3 baths2,288 sq. ft.
$595,000Active4 beds 3 baths2,288 sq. ft.4 Macgregor Ridge Rd, STAFFORD, VA 22554
MLS# VAST2041788Listed by: HUWAR & ASSOCIATES, INC - New
 $389,000Active3 beds 3 baths1,206 sq. ft.
$389,000Active3 beds 3 baths1,206 sq. ft.511 Sedgwick Ct, STAFFORD, VA 22554
MLS# VAST2041906Listed by: JOYNER FINE PROPERTIES, INC. - New
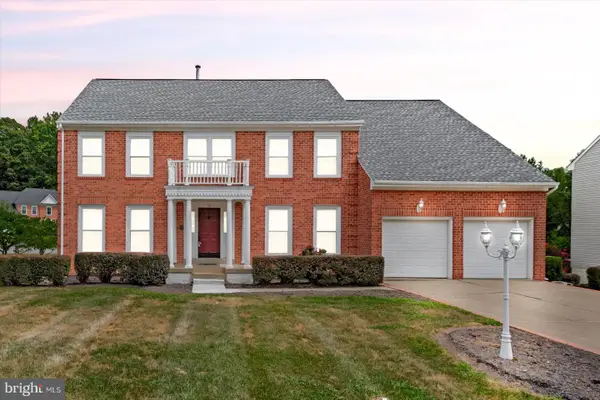 $749,500Active5 beds 4 baths3,476 sq. ft.
$749,500Active5 beds 4 baths3,476 sq. ft.10 Sarasota Dr, STAFFORD, VA 22554
MLS# VAST2041834Listed by: BLUE AND GRAY REALTY,LLC - Coming Soon
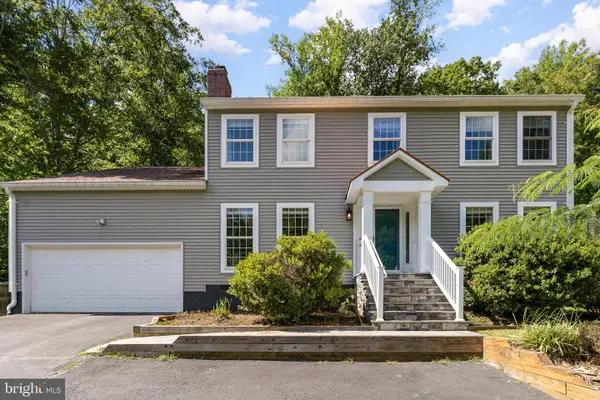 $574,900Coming Soon4 beds 3 baths
$574,900Coming Soon4 beds 3 baths2437 Harpoon Dr, STAFFORD, VA 22554
MLS# VAST2041746Listed by: KELLER WILLIAMS CAPITAL PROPERTIES - Coming Soon
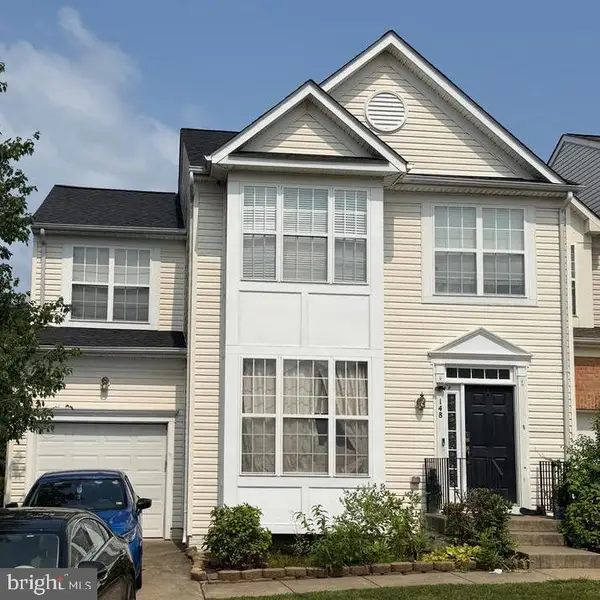 $510,000Coming Soon4 beds 4 baths
$510,000Coming Soon4 beds 4 baths148 Executive Cir, STAFFORD, VA 22554
MLS# VAST2041896Listed by: COLDWELL BANKER REALTY - New
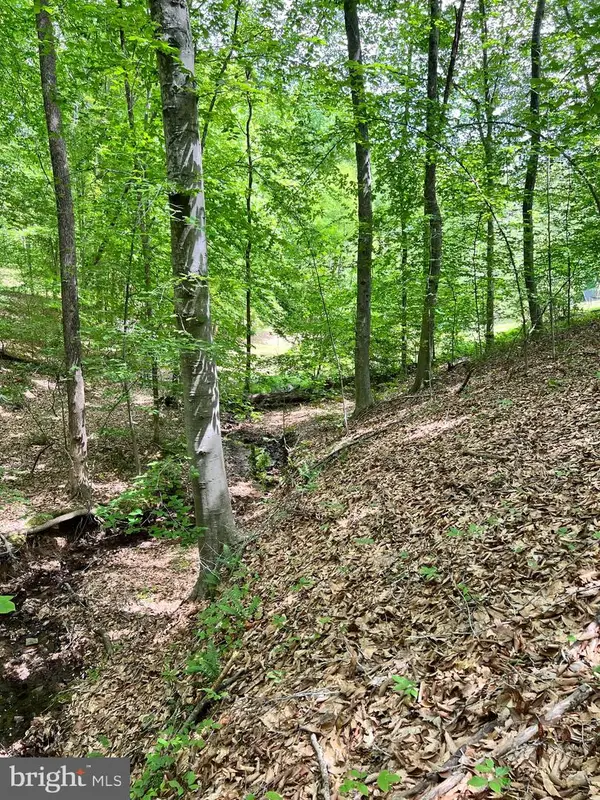 $270,000Active10.01 Acres
$270,000Active10.01 AcresLot 22 Long Branch Ln, STAFFORD, VA 22556
MLS# VAST2039196Listed by: EXP REALTY, LLC - Open Sat, 12 to 2pmNew
 $925,000Active6 beds 5 baths5,802 sq. ft.
$925,000Active6 beds 5 baths5,802 sq. ft.22 Meridan Ln, STAFFORD, VA 22556
MLS# VAST2040104Listed by: EXP REALTY, LLC - Coming Soon
 $550,000Coming Soon4 beds 3 baths
$550,000Coming Soon4 beds 3 baths3016 Lusitania Dr, STAFFORD, VA 22554
MLS# VAST2041864Listed by: COLDWELL BANKER REALTY - New
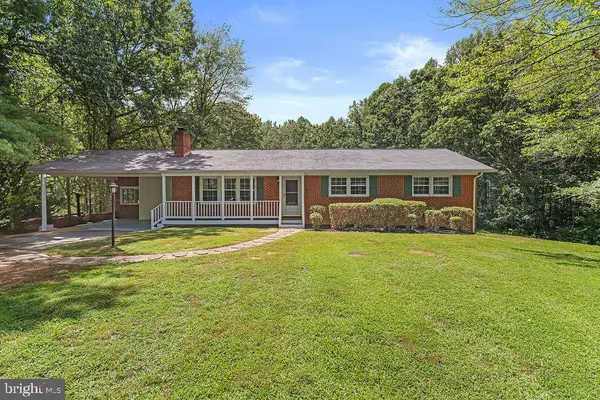 $515,000Active4 beds 3 baths1,348 sq. ft.
$515,000Active4 beds 3 baths1,348 sq. ft.2531 Garrisonville Rd, STAFFORD, VA 22556
MLS# VAST2041842Listed by: SAMSON PROPERTIES - New
 $620,000Active4 beds 3 baths1,716 sq. ft.
$620,000Active4 beds 3 baths1,716 sq. ft.152 Mt Hope Church Rd, STAFFORD, VA 22554
MLS# VAST2041824Listed by: SAMSON PROPERTIES
