50 Acadia St, STAFFORD, VA 22554
Local realty services provided by:Better Homes and Gardens Real Estate Maturo

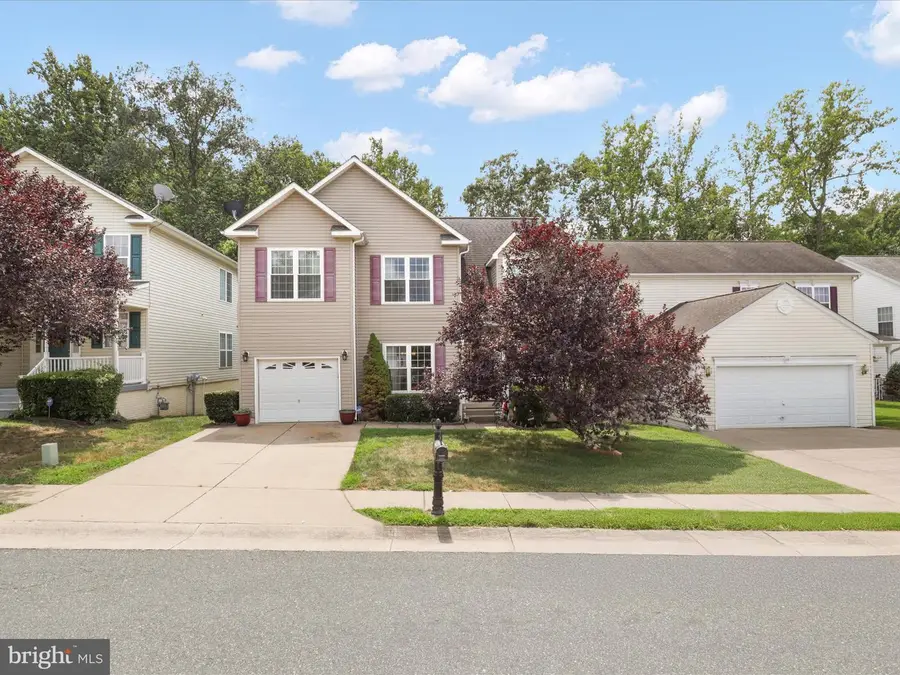
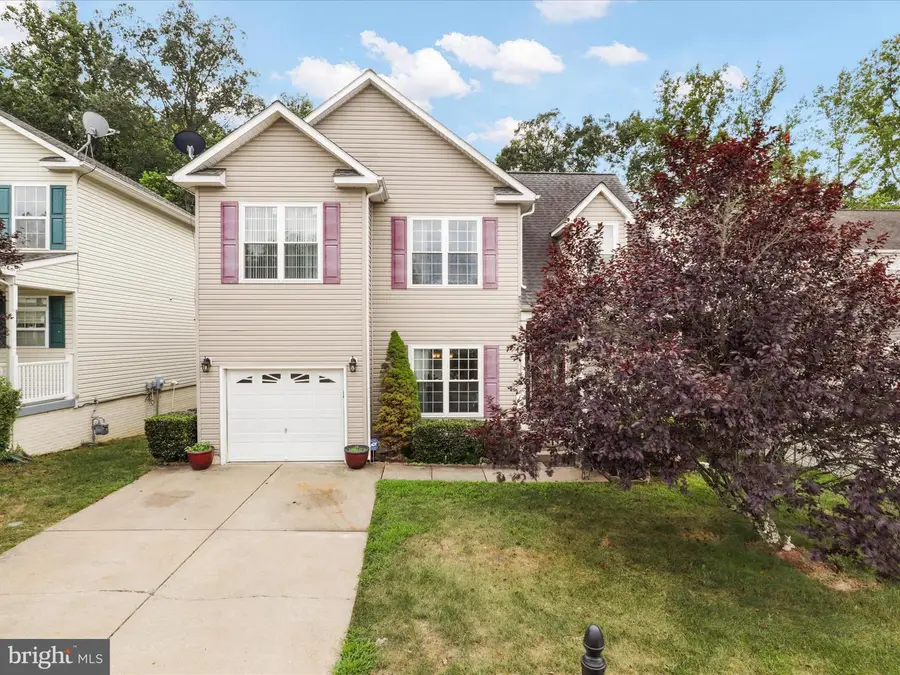
Listed by:michael i putnam
Office:exp realty, llc.
MLS#:VAST2041260
Source:BRIGHTMLS
Price summary
- Price:$525,000
- Price per sq. ft.:$253.87
- Monthly HOA dues:$111
About this home
This beautifully appointed 4-bedroom, 3.5-bathroom home is truly a must-see. With thoughtful upgrades throughout, a fully finished walkout basement, and a private wooded backdrop, this home offers comfort, function, and style. Step inside to find gleaming hardwood floors in the entryway and dining room, upgraded lighting, and a two-story living room that adds both elegance and warmth. The living room features custom drapes, abundant natural light, and a cozy gas fireplace—perfect for relaxing or entertaining. The kitchen boasts custom tile work, ample counter space, and a layout that opens directly into the family room and rear deck—ideal for seamless indoor-outdoor living. Upstairs, the spacious primary suite offers a walk-in closet and an en-suite bath complete with a soaking tub, separate shower, and dual vanities. All bedrooms include ceiling fans for added comfort. The laundry room is conveniently located on the bedroom level. The fully finished walkout basement is a true bonus space, complete with beautiful wood flooring, built-in shelving, and a custom-designed wet bar featuring granite countertops, a wine rack, and a refrigerator. The basement also includes a large recreation room, a private office or den with glass French doors, a fourth bedroom, and a full bath with upgraded tile, vanity, and glass shower doors—making it ideal for guests, multi-generational living, or work-from-home needs. Enjoy outdoor living on the charming front porch or the low-maintenance back deck, which includes an awning and lighted porch caps. The backyard backs to mature trees, offering peaceful views and added privacy. Located just minutes from Quantico, I-95, Route 1, and commuter lots, with easy access to shopping, dining, parks, and more—this home is as convenient as it is inviting. Don’t miss your chance to make this exceptional property your new home—schedule your showing today! This is the one!
Contact an agent
Home facts
- Year built:2003
- Listing Id #:VAST2041260
- Added:15 day(s) ago
- Updated:August 15, 2025 at 01:53 PM
Rooms and interior
- Bedrooms:4
- Total bathrooms:4
- Full bathrooms:3
- Half bathrooms:1
- Living area:2,068 sq. ft.
Heating and cooling
- Cooling:Central A/C
- Heating:Forced Air, Natural Gas
Structure and exterior
- Year built:2003
- Building area:2,068 sq. ft.
- Lot area:0.11 Acres
Schools
- High school:BROOKE POINT
- Middle school:SHIRLEY C. HEIM
- Elementary school:WIDEWATER
Utilities
- Water:Public
- Sewer:Public Sewer
Finances and disclosures
- Price:$525,000
- Price per sq. ft.:$253.87
- Tax amount:$4,116 (2024)
New listings near 50 Acadia St
- New
 $595,000Active4 beds 3 baths2,288 sq. ft.
$595,000Active4 beds 3 baths2,288 sq. ft.4 Macgregor Ridge Rd, STAFFORD, VA 22554
MLS# VAST2041788Listed by: HUWAR & ASSOCIATES, INC - New
 $389,000Active3 beds 3 baths1,206 sq. ft.
$389,000Active3 beds 3 baths1,206 sq. ft.511 Sedgwick Ct, STAFFORD, VA 22554
MLS# VAST2041906Listed by: JOYNER FINE PROPERTIES, INC. - New
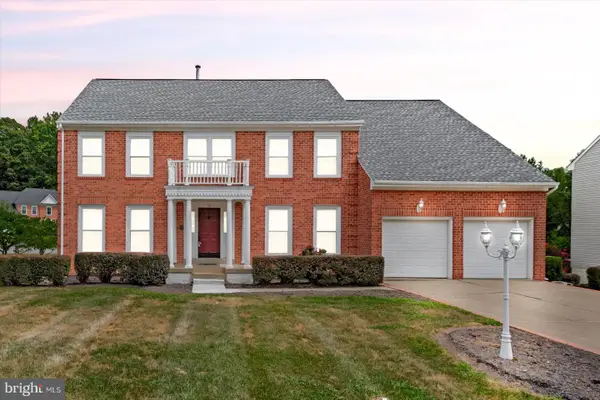 $749,500Active5 beds 4 baths3,476 sq. ft.
$749,500Active5 beds 4 baths3,476 sq. ft.10 Sarasota Dr, STAFFORD, VA 22554
MLS# VAST2041834Listed by: BLUE AND GRAY REALTY,LLC - Coming Soon
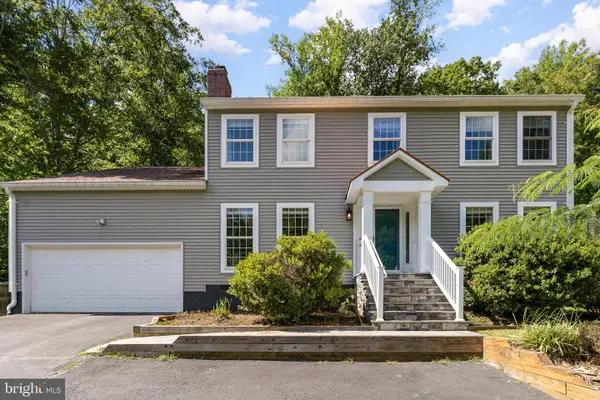 $574,900Coming Soon4 beds 3 baths
$574,900Coming Soon4 beds 3 baths2437 Harpoon Dr, STAFFORD, VA 22554
MLS# VAST2041746Listed by: KELLER WILLIAMS CAPITAL PROPERTIES - Coming Soon
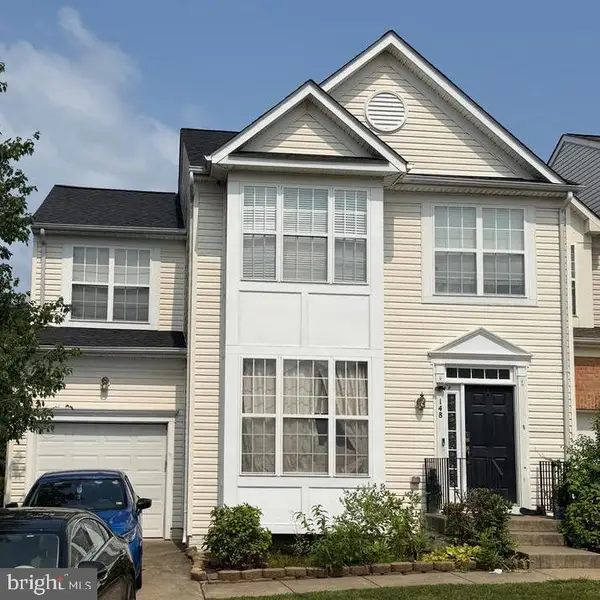 $510,000Coming Soon4 beds 4 baths
$510,000Coming Soon4 beds 4 baths148 Executive Cir, STAFFORD, VA 22554
MLS# VAST2041896Listed by: COLDWELL BANKER REALTY - New
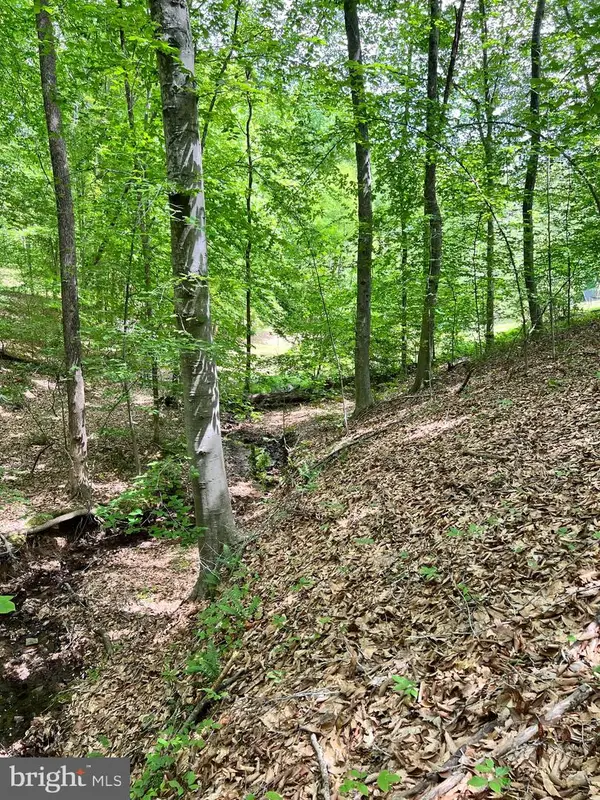 $270,000Active10.01 Acres
$270,000Active10.01 AcresLot 22 Long Branch Ln, STAFFORD, VA 22556
MLS# VAST2039196Listed by: EXP REALTY, LLC - Open Sat, 12 to 2pmNew
 $925,000Active6 beds 5 baths5,802 sq. ft.
$925,000Active6 beds 5 baths5,802 sq. ft.22 Meridan Ln, STAFFORD, VA 22556
MLS# VAST2040104Listed by: EXP REALTY, LLC - Coming Soon
 $550,000Coming Soon4 beds 3 baths
$550,000Coming Soon4 beds 3 baths3016 Lusitania Dr, STAFFORD, VA 22554
MLS# VAST2041864Listed by: COLDWELL BANKER REALTY - New
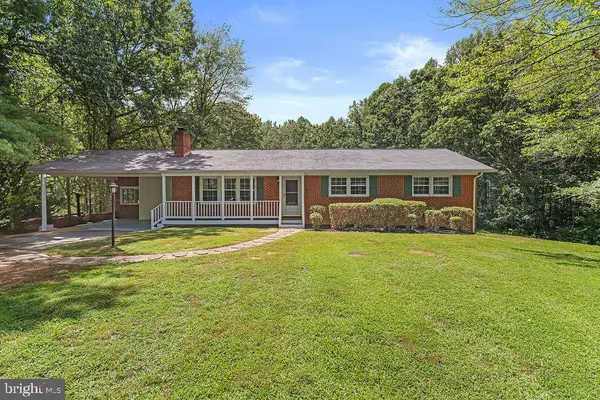 $515,000Active4 beds 3 baths1,348 sq. ft.
$515,000Active4 beds 3 baths1,348 sq. ft.2531 Garrisonville Rd, STAFFORD, VA 22556
MLS# VAST2041842Listed by: SAMSON PROPERTIES - New
 $620,000Active4 beds 3 baths1,716 sq. ft.
$620,000Active4 beds 3 baths1,716 sq. ft.152 Mt Hope Church Rd, STAFFORD, VA 22554
MLS# VAST2041824Listed by: SAMSON PROPERTIES
