505 Stafford Glen Ct, Stafford, VA 22554
Local realty services provided by:Better Homes and Gardens Real Estate Reserve
505 Stafford Glen Ct,Stafford, VA 22554
$380,000
- 3 Beds
- 4 Baths
- 2,737 sq. ft.
- Townhouse
- Pending
Listed by:teila c. thorne
Office:goldmine realty
MLS#:VAST2041636
Source:BRIGHTMLS
Price summary
- Price:$380,000
- Price per sq. ft.:$138.84
- Monthly HOA dues:$110
About this home
✨ Spacious Townhome with Loft + Seller Offering Carpet Credit! ✨
Step into comfort and versatility in this expansive townhome featuring 3 levels of living space and a unique loft—perfect for a home office, gym, or guest area! The large eat-in kitchen boasts generous cabinet storage, granite counters, and a built-in microwave. Entertain with ease in the separate living and dining rooms accented by elegant columns.
Cozy up in the family room with a gas fireplace, or unwind in the primary suite with a whirlpool tub for spa-like relaxation. The finished walk-out basement offers a full bath and bonus living area, while the fenced yard and deck are ideal for outdoor enjoyment.
🚗 Location Perks: Just minutes from I-95, shopping, dining, and commuter routes!
💸 Bonus: Seller is offering a carpet credit—make this home your own with a fresh start and personalized flooring choices.
Contact an agent
Home facts
- Year built:1994
- Listing ID #:VAST2041636
- Added:67 day(s) ago
- Updated:October 12, 2025 at 10:13 AM
Rooms and interior
- Bedrooms:3
- Total bathrooms:4
- Full bathrooms:3
- Half bathrooms:1
- Living area:2,737 sq. ft.
Heating and cooling
- Cooling:Central A/C
- Heating:Central, Natural Gas
Structure and exterior
- Year built:1994
- Building area:2,737 sq. ft.
- Lot area:0.04 Acres
Utilities
- Water:Public
- Sewer:Public Sewer
Finances and disclosures
- Price:$380,000
- Price per sq. ft.:$138.84
- Tax amount:$3,291 (2024)
New listings near 505 Stafford Glen Ct
- New
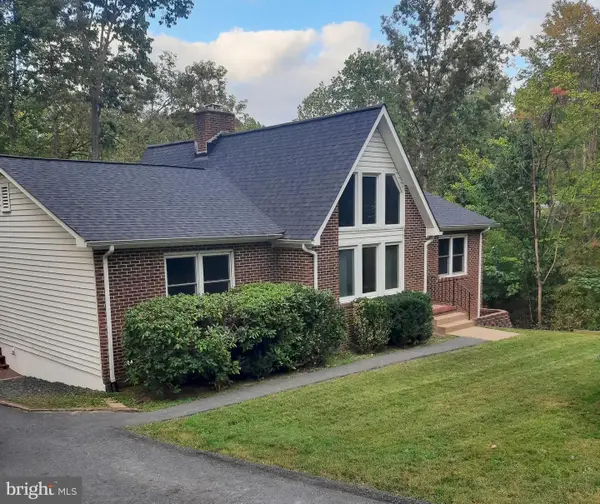 $449,000Active4 beds -- baths2,829 sq. ft.
$449,000Active4 beds -- baths2,829 sq. ft.201 Bulkhead Cv, STAFFORD, VA 22554
MLS# VAST2043368Listed by: BERKSHIRE HATHAWAY HOMESERVICES PENFED REALTY - New
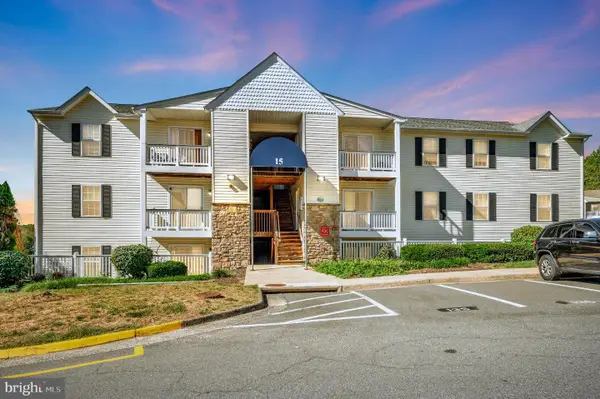 $187,500Active2 beds 1 baths720 sq. ft.
$187,500Active2 beds 1 baths720 sq. ft.15 Fern Oak Cir #15202, STAFFORD, VA 22554
MLS# VAST2042928Listed by: SAMSON PROPERTIES - New
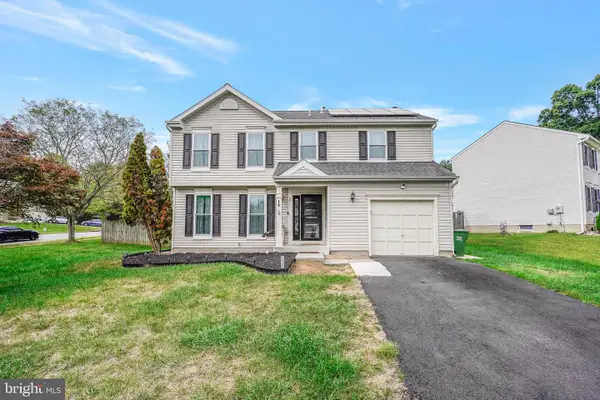 $585,000Active4 beds 4 baths1,984 sq. ft.
$585,000Active4 beds 4 baths1,984 sq. ft.1 Jonquil Pl, STAFFORD, VA 22554
MLS# VAST2043362Listed by: COLDWELL BANKER REALTY - New
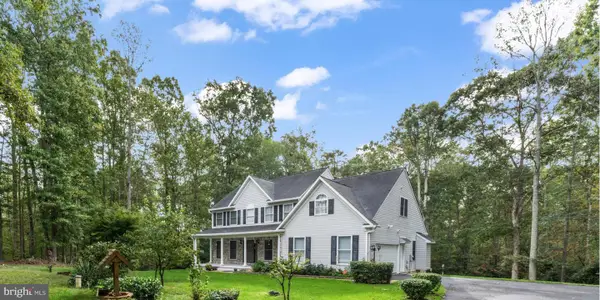 $890,000Active4 beds 4 baths4,305 sq. ft.
$890,000Active4 beds 4 baths4,305 sq. ft.23 Longwood, STAFFORD, VA 22556
MLS# VAST2043480Listed by: EXP REALTY, LLC - New
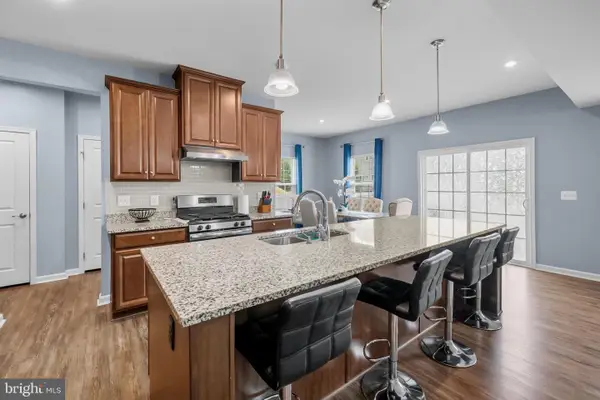 $669,900Active4 beds 4 baths3,205 sq. ft.
$669,900Active4 beds 4 baths3,205 sq. ft.218 Courthouse Manor Dr, STAFFORD, VA 22554
MLS# VAST2043476Listed by: REDFIN CORPORATION - Coming Soon
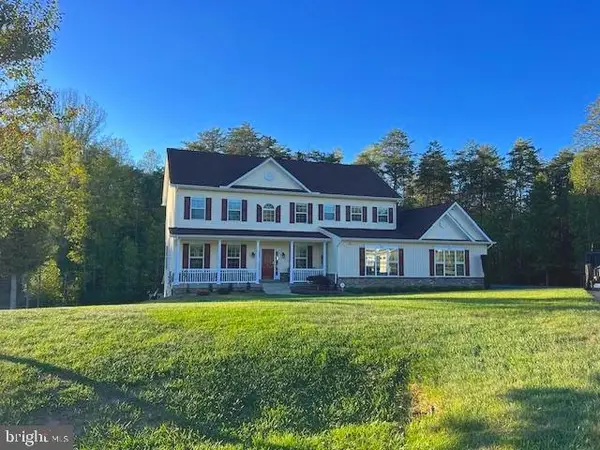 $949,900Coming Soon5 beds 4 baths
$949,900Coming Soon5 beds 4 baths33 Avalon Ln, STAFFORD, VA 22556
MLS# VAST2043470Listed by: AGS BROWNING REALTY  $874,900Active4 beds 4 baths4,500 sq. ft.
$874,900Active4 beds 4 baths4,500 sq. ft.175 Infinity Ln, STAFFORD, VA 22556
MLS# VAST2039634Listed by: AGS BROWNING REALTY- Coming Soon
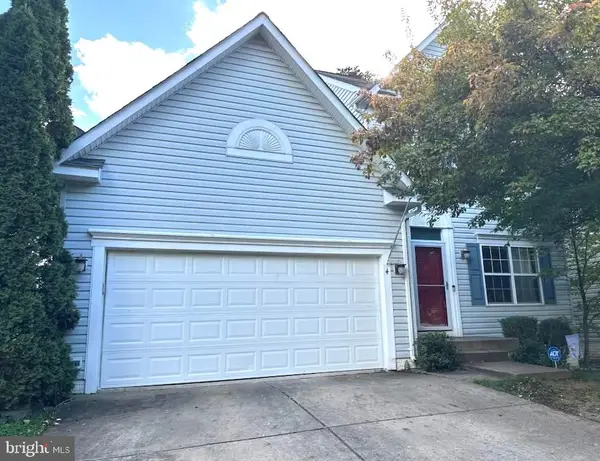 $549,500Coming Soon5 beds 4 baths
$549,500Coming Soon5 beds 4 baths4 Candleridge Ct, STAFFORD, VA 22554
MLS# VAST2043410Listed by: COBBLESTONE REALTY INC. - New
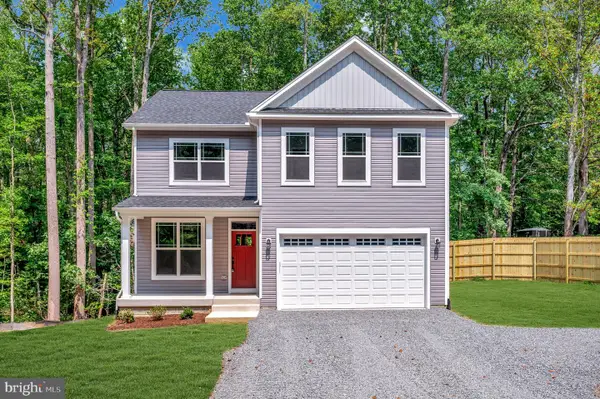 $589,000Active4 beds 3 baths2,288 sq. ft.
$589,000Active4 beds 3 baths2,288 sq. ft.470 Hope Rd, STAFFORD, VA 22554
MLS# VAST2043250Listed by: HUWAR & ASSOCIATES, INC - New
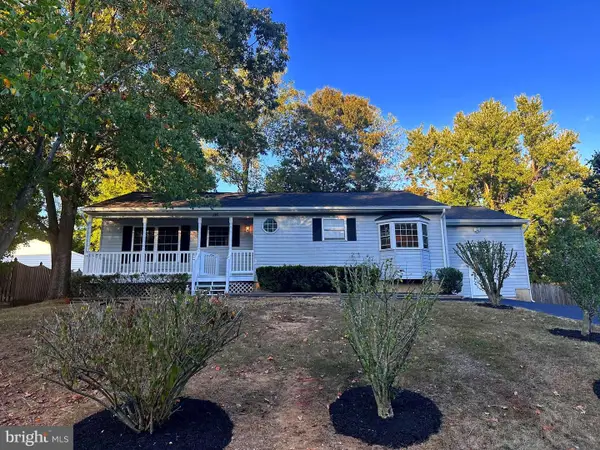 $479,999Active4 beds 2 baths1,562 sq. ft.
$479,999Active4 beds 2 baths1,562 sq. ft.246 Vine Pl, STAFFORD, VA 22554
MLS# VAST2043438Listed by: SAMSON PROPERTIES
