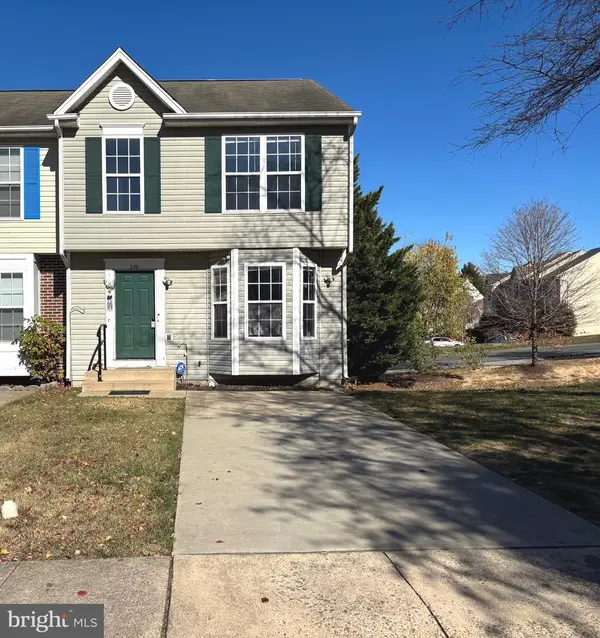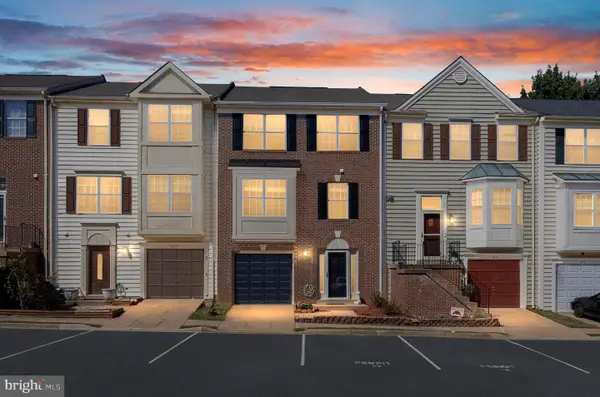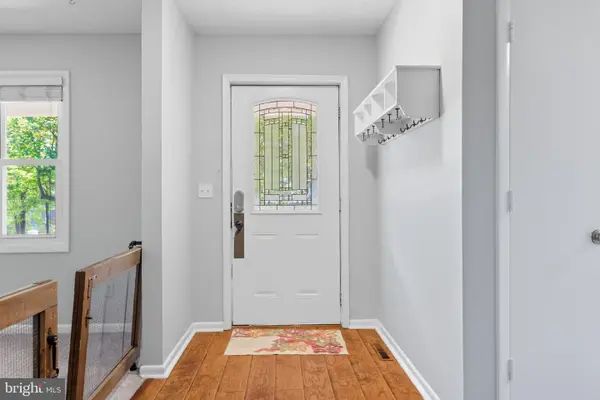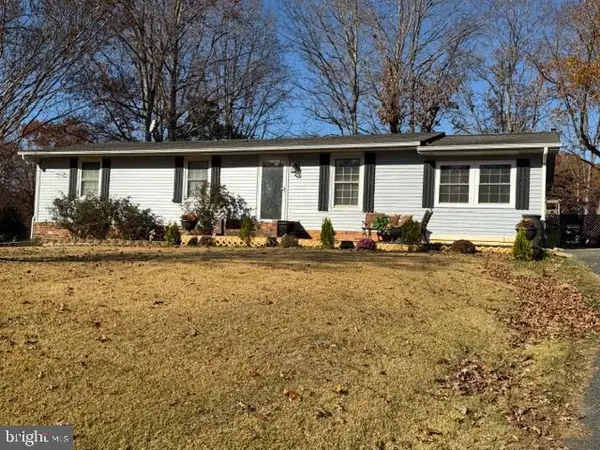54 Lightfoot Dr, Stafford, VA 22554
Local realty services provided by:Better Homes and Gardens Real Estate GSA Realty
Listed by: carole a riddle
Office: century 21 redwood realty
MLS#:VAST2041974
Source:BRIGHTMLS
Price summary
- Price:$845,000
- Price per sq. ft.:$166.57
- Monthly HOA dues:$128
About this home
Welcome to 54 Lightfoot Drive in Augustine North Golf Course Community ! 3 Levels of Gorgeous and Updated Living ! New Carpets, Paint, Light Fixtures, Garage Doors and Exterior Beautiful Board Fencing with 2 Gates ! Newly Updated Kitchen and Upstairs Hall Bathroom with Enlarged Walk-in Shower and Design Tile Accents ! The Main Floor Welcomes You with Solid Hardwood Flooring / Custom Lighting / Oversized Living Room-Dining Room Surrounded with Established Landscaping Peeking In ! Vaulted Family Room Ceiling Adjoins the Kitchen with Floor to Ceiling Windows that Overlook the Beautiful Flat Backyard and Oversized Custom Shed (10 ft. deep / 13 ft. wide / 9 ft. high)! Gorgeous Newly Installed Fence Establishing the Yard and Large Newly Powerwashed and Sealed Greystone Patio and Walkway Taking you Around to the Front of the Home ! Follow your Eye through the Back Gate out to the 12th Fairway - Openness and Beauty that the Owner can Enjoy with No Maintenance ! The Upstairs Bedrooms are All Newly Painted and Carpeted with Designer Light Fixtures ! The Master Bedroom Boasts a Large Trey Ceiling and a Considerable Sitting or Work Area Overlooking the Backyard and Golf Course ! The Basement Level is One of a Kind ! Separate Bar with Family Room, Sitting AND Large Recreational Areas for Entertaining or Gaming ! WAIT... Behind a Separate Setback Door (You would never know it was there !) is an Entirety of a Mini Suite / Home Office / or A Retreat for your Visiting Guests ! Gorgeous Hardwood Flooring / Newly Painted / Modern Lighting in this Luxury Surprise Space ! Full Bathroom and Laundry Room OR the entire space could be used for Organized Storage and Crafting Areas, Endless Opportunities for Use ! This Home Absolutely Stands out in Augustine North Community where the Homes are Situated and Nestled Amongst the Golf Course, Club House, Community Center, Walking/Jog Paths, Tennis Courts and Pool ! WELCOME HOME to 54 Lightfoot Drive !
Contact an agent
Home facts
- Year built:2003
- Listing ID #:VAST2041974
- Added:90 day(s) ago
- Updated:November 18, 2025 at 02:58 PM
Rooms and interior
- Bedrooms:4
- Total bathrooms:4
- Full bathrooms:3
- Half bathrooms:1
- Living area:5,073 sq. ft.
Heating and cooling
- Cooling:Central A/C, Programmable Thermostat, Zoned
- Heating:Central, Natural Gas
Structure and exterior
- Roof:Asphalt
- Year built:2003
- Building area:5,073 sq. ft.
- Lot area:0.3 Acres
Schools
- High school:COLONIAL FORGE
- Middle school:RODNEY E THOMPSON
- Elementary school:WINDING CREEK
Utilities
- Water:Public
- Sewer:Public Septic
Finances and disclosures
- Price:$845,000
- Price per sq. ft.:$166.57
- Tax amount:$6,322 (2024)
New listings near 54 Lightfoot Dr
- New
 $399,900Active3 beds 4 baths1,332 sq. ft.
$399,900Active3 beds 4 baths1,332 sq. ft.200 Torbert Loop, STAFFORD, VA 22554
MLS# VAST2044286Listed by: SAMSON PROPERTIES - New
 $424,900Active3 beds 3 baths2,004 sq. ft.
$424,900Active3 beds 3 baths2,004 sq. ft.409 Waters Cove Ct, STAFFORD, VA 22554
MLS# VAST2044260Listed by: CENTURY 21 NEW MILLENNIUM - New
 $510,995Active5 beds 3 baths2,409 sq. ft.
$510,995Active5 beds 3 baths2,409 sq. ft.2180 Harpoon Dr, STAFFORD, VA 22554
MLS# VAST2044252Listed by: SAMSON PROPERTIES - Coming SoonOpen Fri, 4:30 to 6:30pm
 $889,999Coming Soon5 beds 5 baths
$889,999Coming Soon5 beds 5 baths508 Crab Apple Dr, STAFFORD, VA 22554
MLS# VAST2044248Listed by: KELLER WILLIAMS CAPITAL PROPERTIES - Coming Soon
 $399,900Coming Soon3 beds 2 baths
$399,900Coming Soon3 beds 2 baths5 Turner Dr, STAFFORD, VA 22556
MLS# VAST2044246Listed by: LONG & FOSTER REAL ESTATE, INC. - New
 $449,900Active4 beds 3 baths1,552 sq. ft.
$449,900Active4 beds 3 baths1,552 sq. ft.101 Pelican Cv, STAFFORD, VA 22554
MLS# VAST2042400Listed by: EXP REALTY, LLC - Coming Soon
 $749,000Coming Soon6 beds 5 baths
$749,000Coming Soon6 beds 5 baths15 Jason Ct, STAFFORD, VA 22554
MLS# VAST2044134Listed by: BERKSHIRE HATHAWAY HOMESERVICES PENFED REALTY  $429,000Pending4 beds 2 baths900 sq. ft.
$429,000Pending4 beds 2 baths900 sq. ft.8 Stones Throw Way, STAFFORD, VA 22554
MLS# VAST2044184Listed by: BERKSHIRE HATHAWAY HOMESERVICES PENFED REALTY- New
 $624,900Active4 beds 3 baths2,206 sq. ft.
$624,900Active4 beds 3 baths2,206 sq. ft.8 William&mary Ln, STAFFORD, VA 22554
MLS# VAST2044194Listed by: MACDOC PROPERTY MANGEMENT LLC - Coming Soon
 $579,999Coming Soon4 beds 3 baths
$579,999Coming Soon4 beds 3 baths38 Hot Springs Way, STAFFORD, VA 22554
MLS# VAST2044200Listed by: COLDWELL BANKER ELITE
