61 Kirby Ln, STAFFORD, VA 22554
Local realty services provided by:Better Homes and Gardens Real Estate Capital Area
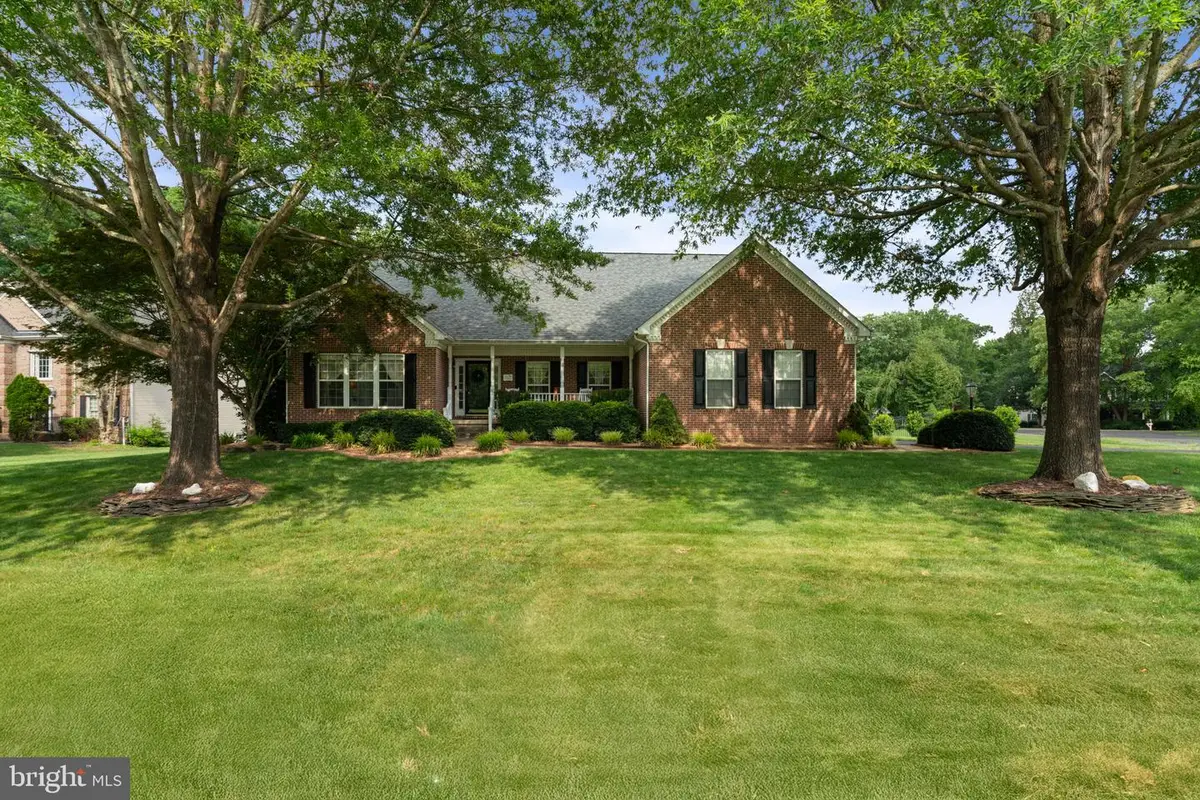
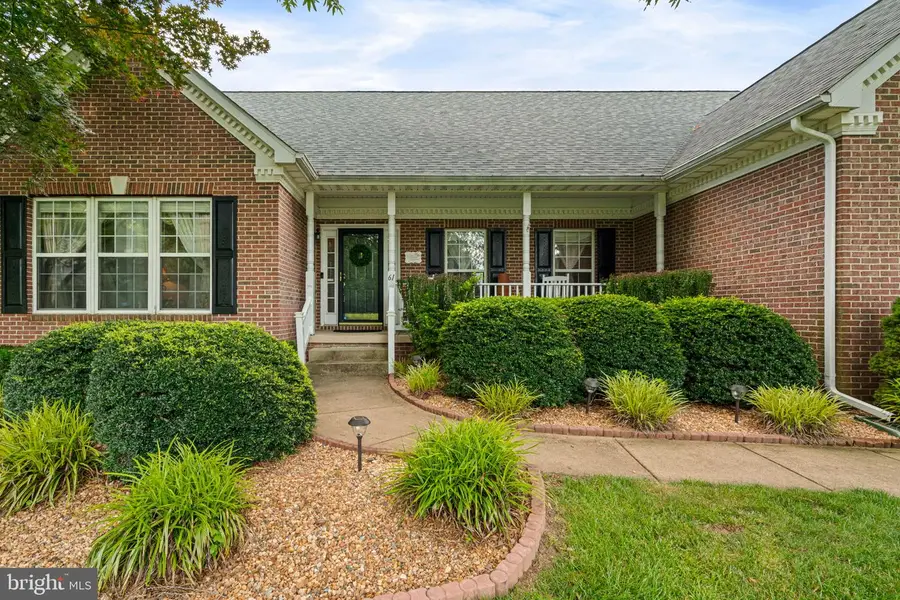
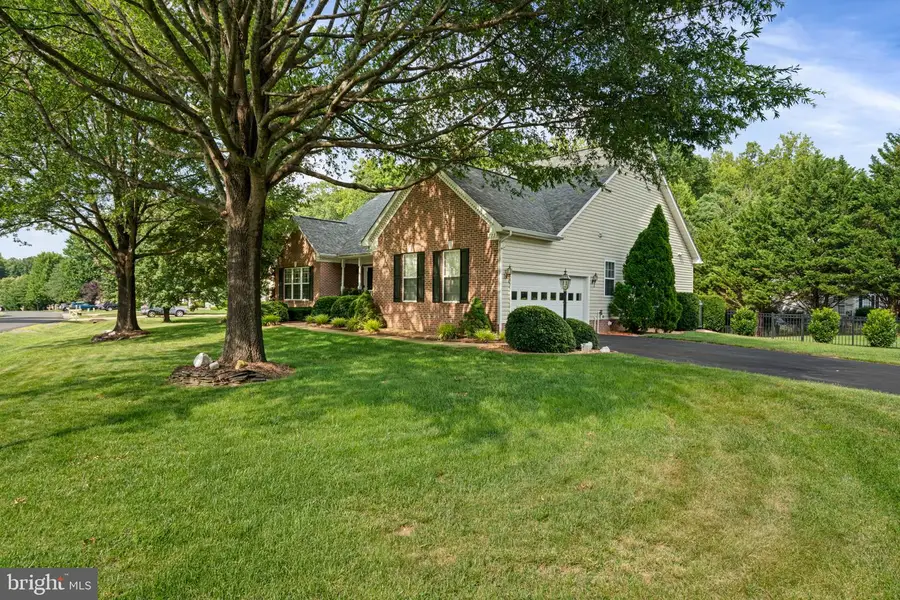
Listed by:dana l cloud
Office:realty one group old towne
MLS#:VAST2040090
Source:BRIGHTMLS
Price summary
- Price:$760,000
- Price per sq. ft.:$156.99
- Monthly HOA dues:$128.33
About this home
Price reduction! Welcome home to this beautifully maintained home in the Augustine North community in Stafford. Boasting lots of natural light, this delightful four bedroom, three bath home offers easy living with a main level primary suite, as well as an additional two bedrooms and full bath. The gourmet kitchen has a large island, ideal for meal prep and a large pantry for the kitchen "extras". The kitchen is open to a more casual dining area and living room that leads to an enclosed porch. Perfect for entertaining and relaxing outdoors. This level also offers a separate, more formal dining room for a much larger crowd and a den that is well suited for a home office or more formal living room. Step out from the enclosed porch into the expansive yard which offers plenty of room for the kids, pets, or that large garden you always wanted.
The fully finished basement has a full bedroom and bathroom with a bonus room that could be used as a guest room, den or additional home office. The walkup basement provides access to the backyard for your guests and family members.
Recent improvements include the renovation of the primary bathroom that includes a bluetooth speaker, a stunning walk in shower, two separate vanities and an additional closet. The kitchen tile flooring was replaced with new tile. The basement was fully finished creating two separate living spaces; one that is ideal as a media room/mancave, and the other offering plenty of room for that pool table, kids play area, or all of your exercise equipment. Additional improvements include the addition of a whole house filtration system as well as a water pump for the outdoor sprinkler system. Don't wait! This lovely home won't last.
Contact an agent
Home facts
- Year built:1999
- Listing Id #:VAST2040090
- Added:59 day(s) ago
- Updated:August 19, 2025 at 01:47 PM
Rooms and interior
- Bedrooms:4
- Total bathrooms:3
- Full bathrooms:3
- Living area:4,841 sq. ft.
Heating and cooling
- Cooling:Ceiling Fan(s), Central A/C
- Heating:Electric, Heat Pump(s), Natural Gas
Structure and exterior
- Roof:Composite
- Year built:1999
- Building area:4,841 sq. ft.
- Lot area:0.7 Acres
Utilities
- Water:Public
- Sewer:Public Sewer
Finances and disclosures
- Price:$760,000
- Price per sq. ft.:$156.99
- Tax amount:$6,002 (2024)
New listings near 61 Kirby Ln
- Coming Soon
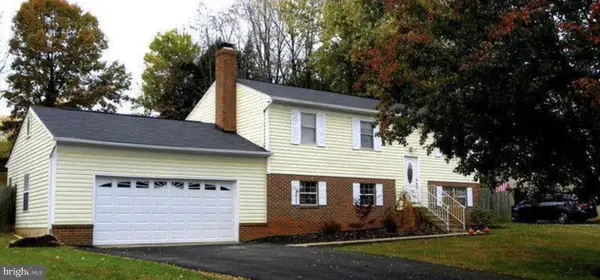 $425,000Coming Soon4 beds 2 baths
$425,000Coming Soon4 beds 2 baths95 Vista Woods Rd, STAFFORD, VA 22556
MLS# VAST2041696Listed by: KELLER WILLIAMS REALTY - New
 $894,000Active4 beds 4 baths4,258 sq. ft.
$894,000Active4 beds 4 baths4,258 sq. ft.58 Boxelder Dr, STAFFORD, VA 22554
MLS# VAST2041996Listed by: SAMSON PROPERTIES - Coming Soon
 $660,000Coming Soon5 beds 4 baths
$660,000Coming Soon5 beds 4 baths16 Basket Ct, STAFFORD, VA 22554
MLS# VAST2041956Listed by: CENTURY 21 NEW MILLENNIUM - Coming SoonOpen Sat, 12 to 2pm
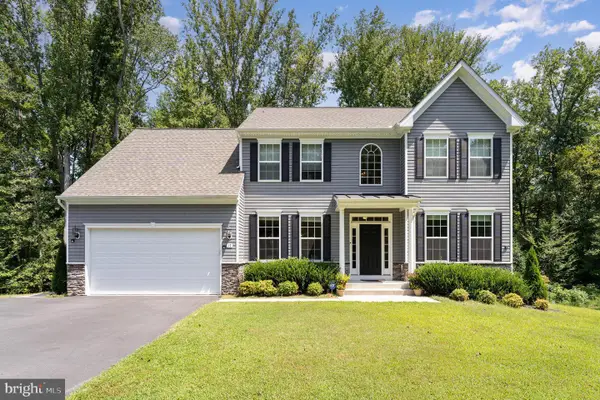 $750,000Coming Soon6 beds 4 baths
$750,000Coming Soon6 beds 4 baths17 Accokeek View Ln, STAFFORD, VA 22554
MLS# VAST2041714Listed by: AT YOUR SERVICE REALTY - Coming Soon
 $450,000Coming Soon3 beds 4 baths
$450,000Coming Soon3 beds 4 baths707 Galway Ln, STAFFORD, VA 22554
MLS# VAST2041942Listed by: EXP REALTY, LLC - New
 $799,900Active5 beds 4 baths5,184 sq. ft.
$799,900Active5 beds 4 baths5,184 sq. ft.104 Dent Rd, STAFFORD, VA 22554
MLS# VAST2041948Listed by: CENTURY 21 REDWOOD REALTY - Open Sat, 12 to 2pmNew
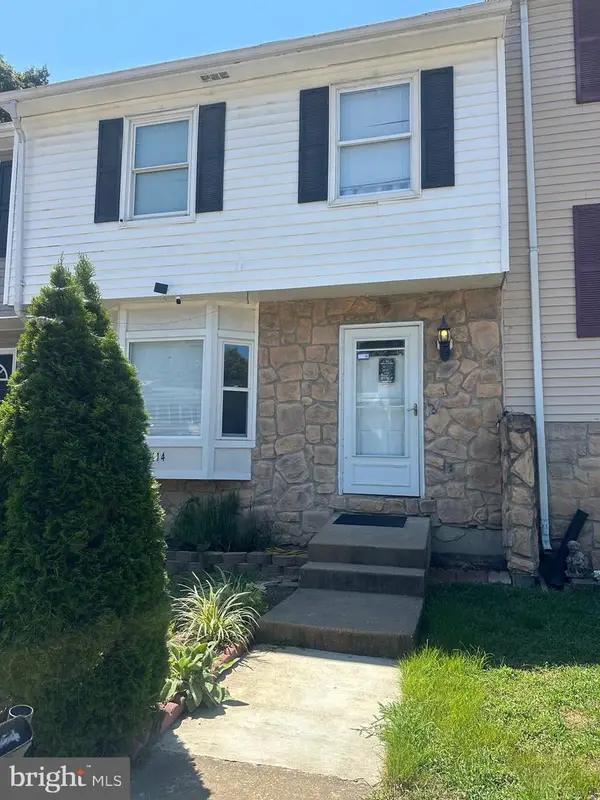 $385,000Active3 beds 4 baths2,156 sq. ft.
$385,000Active3 beds 4 baths2,156 sq. ft.114 Austin Ct, STAFFORD, VA 22554
MLS# VAST2041936Listed by: CITY REALTY - Coming Soon
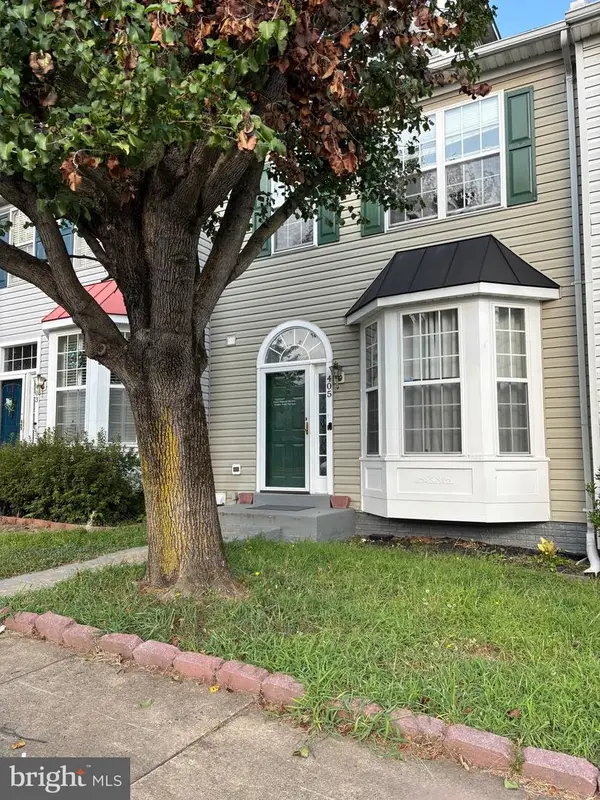 $445,000Coming Soon4 beds 4 baths
$445,000Coming Soon4 beds 4 baths405 Hatchers Run Ct, STAFFORD, VA 22554
MLS# VAST2041862Listed by: REAL BROKER, LLC - New
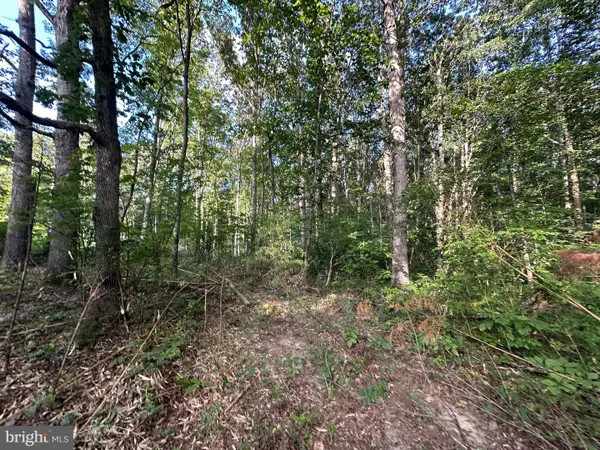 $114,000Active1 Acres
$114,000Active1 Acres230 Tacketts Mill Rd, STAFFORD, VA 22556
MLS# VAST2041926Listed by: EXP REALTY, LLC - Coming SoonOpen Sun, 1 to 4pm
 $930,000Coming Soon5 beds 4 baths
$930,000Coming Soon5 beds 4 baths227 Brafferton Blvd, STAFFORD, VA 22554
MLS# VAST2041814Listed by: CENTURY 21 REDWOOD REALTY

