65 Woodrow Dr, STAFFORD, VA 22554
Local realty services provided by:Better Homes and Gardens Real Estate Maturo



65 Woodrow Dr,STAFFORD, VA 22554
$749,000
- 2 Beds
- 2 Baths
- 1,983 sq. ft.
- Single family
- Active
Listed by:lisa beverly
Office:samson properties
MLS#:VAST2031706
Source:BRIGHTMLS
Price summary
- Price:$749,000
- Price per sq. ft.:$377.71
About this home
Discover the perfect blend of comfort and waterfront living with this charming brick rambler, nestled on two waterfront lots offering breathtaking views of Aquia Creek (a tributary of the Potomac River). Ideal for those who love water activities, the home provides direct access to the water for swimming, boating and more. Some key features include: 2 ( another non-bedroom could be a possible 3rd) spacious bedrooms offering flexibility and comfort, two full bathrooms, an open kitchen with a large island--perfect for entertaining and gatherings, and a bright and airy living room with picturesque water views. The home boasts many new updates including new flooring, fresh paint, new light fixtures and new kitchen appliances. The home has easy access to the Potomac River for a variety of of water activities. The house includes a private dock and boathouse with an electric lift for your boat or water ski. Engage in outdoor living with expansive views and serene outdoor spaces to enjoy the natural beauty of the water. There is also an integral two-car garage with an emergency generator for added convenience and security. There is an extra room on the water side of the house accessed from the outside that can be used as an office, craft room or for storage to name a few. Experience the tranquility and beauty of waterfront living in this comfortable home. The Widewater Beach Community of Stafford County offers a peaceful retreat while still being conveniently located near amenities and major transportation routes. Don't miss this rare opportunity to own a waterfront home--a slice of riverfront paradise on TWO LOTS. Contact us today to schedule a viewing.
Contact an agent
Home facts
- Year built:1961
- Listing Id #:VAST2031706
- Added:379 day(s) ago
- Updated:August 16, 2025 at 01:42 PM
Rooms and interior
- Bedrooms:2
- Total bathrooms:2
- Full bathrooms:2
- Living area:1,983 sq. ft.
Heating and cooling
- Cooling:Central A/C, Heat Pump(s)
- Heating:Electric, Heat Pump(s)
Structure and exterior
- Roof:Asphalt
- Year built:1961
- Building area:1,983 sq. ft.
Schools
- High school:CALL SCHOOL BOARD
- Middle school:CALL SCHOOL BOARD
- Elementary school:CALL SCHOOL BOARD
Utilities
- Water:Well
- Sewer:On Site Septic
Finances and disclosures
- Price:$749,000
- Price per sq. ft.:$377.71
- Tax amount:$5,539 (2024)
New listings near 65 Woodrow Dr
- Coming SoonOpen Sat, 12 to 2pm
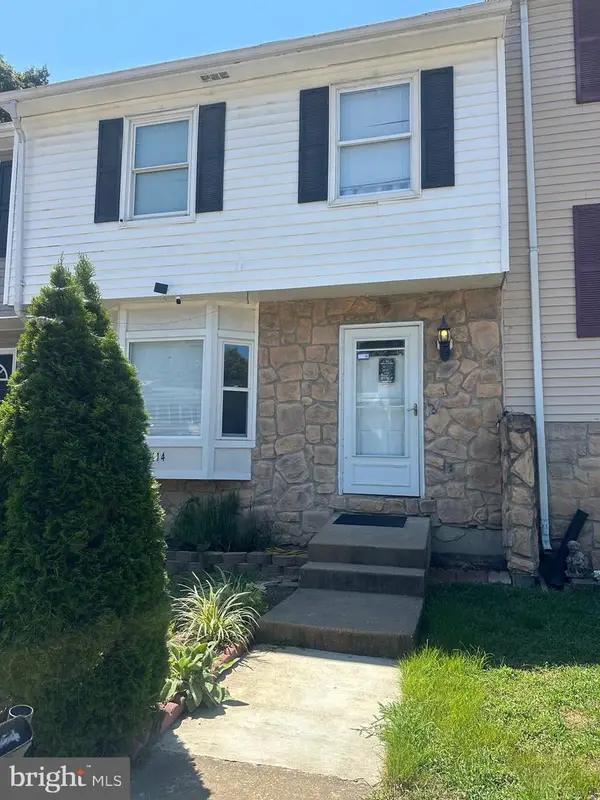 $385,000Coming Soon3 beds 4 baths
$385,000Coming Soon3 beds 4 baths114 Austin Ct, STAFFORD, VA 22554
MLS# VAST2041936Listed by: CITY REALTY - Coming Soon
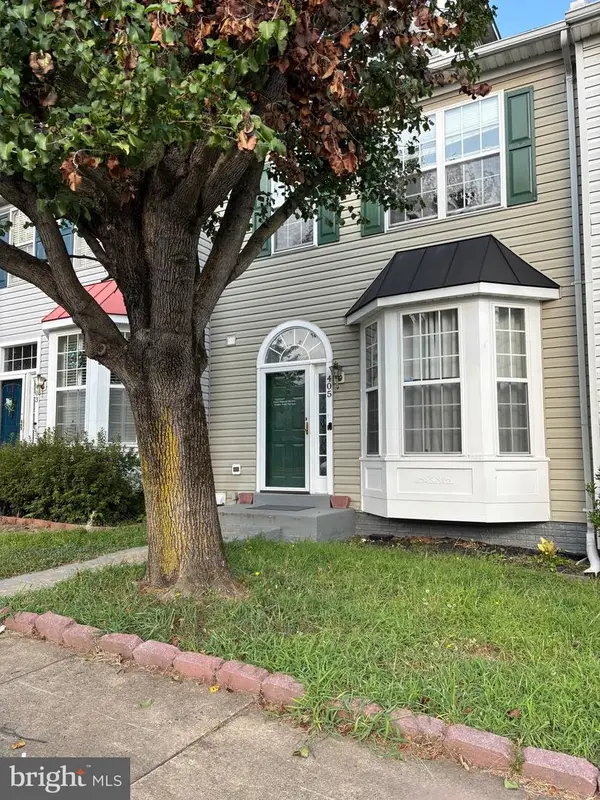 $445,000Coming Soon4 beds 4 baths
$445,000Coming Soon4 beds 4 baths405 Hatchers Run Ct, STAFFORD, VA 22554
MLS# VAST2041862Listed by: REAL BROKER, LLC - New
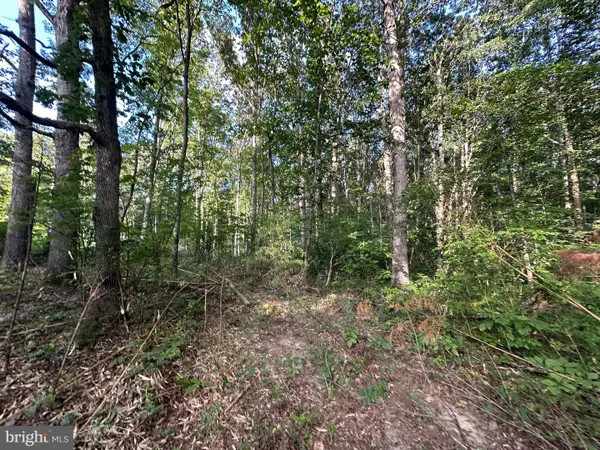 $114,000Active1 Acres
$114,000Active1 Acres230 Tacketts Mill Rd, STAFFORD, VA 22556
MLS# VAST2041926Listed by: EXP REALTY, LLC - Coming Soon
 $930,000Coming Soon5 beds 4 baths
$930,000Coming Soon5 beds 4 baths227 Brafferton Blvd, STAFFORD, VA 22554
MLS# VAST2041814Listed by: CENTURY 21 REDWOOD REALTY - New
 $595,000Active4 beds 3 baths2,288 sq. ft.
$595,000Active4 beds 3 baths2,288 sq. ft.4 Macgregor Ridge Rd, STAFFORD, VA 22554
MLS# VAST2041788Listed by: HUWAR & ASSOCIATES, INC - New
 $389,000Active3 beds 3 baths1,206 sq. ft.
$389,000Active3 beds 3 baths1,206 sq. ft.511 Sedgwick Ct, STAFFORD, VA 22554
MLS# VAST2041906Listed by: JOYNER FINE PROPERTIES, INC. - New
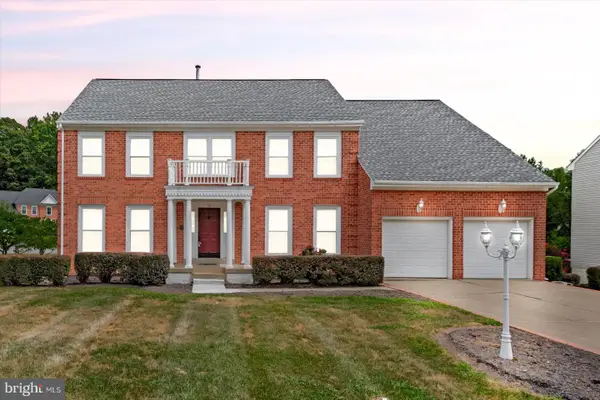 $749,500Active5 beds 4 baths3,476 sq. ft.
$749,500Active5 beds 4 baths3,476 sq. ft.10 Sarasota Dr, STAFFORD, VA 22554
MLS# VAST2041834Listed by: BLUE AND GRAY REALTY,LLC - Coming SoonOpen Sat, 12 to 3pm
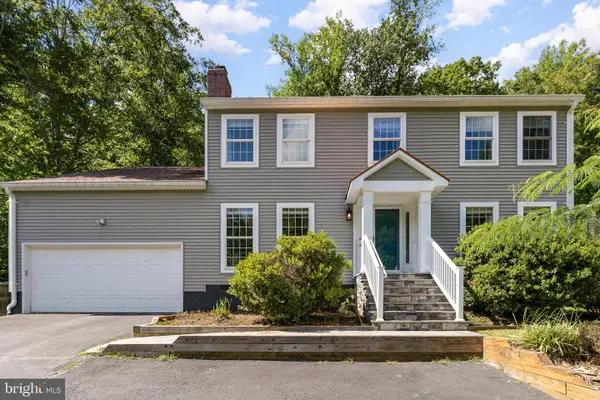 $574,900Coming Soon4 beds 3 baths
$574,900Coming Soon4 beds 3 baths2437 Harpoon Dr, STAFFORD, VA 22554
MLS# VAST2041746Listed by: KELLER WILLIAMS CAPITAL PROPERTIES - Coming Soon
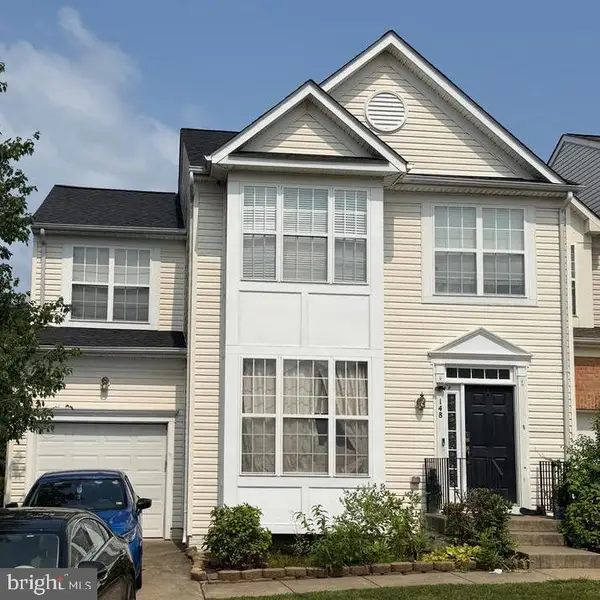 $510,000Coming Soon4 beds 4 baths
$510,000Coming Soon4 beds 4 baths148 Executive Cir, STAFFORD, VA 22554
MLS# VAST2041896Listed by: COLDWELL BANKER REALTY - New
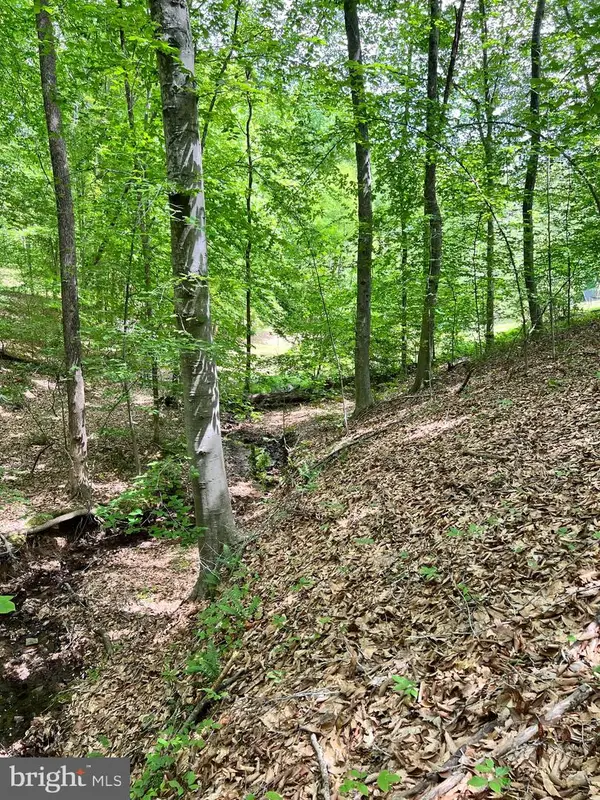 $270,000Active10.01 Acres
$270,000Active10.01 AcresLot 22 Long Branch Ln, STAFFORD, VA 22556
MLS# VAST2039196Listed by: EXP REALTY, LLC

