74 Chadwick Dr, Stafford, VA 22556
Local realty services provided by:Better Homes and Gardens Real Estate GSA Realty
74 Chadwick Dr,Stafford, VA 22556
$640,000
- 4 Beds
- 4 Baths
- 4,016 sq. ft.
- Single family
- Pending
Listed by:rosemary ike mannarino
Office:exp realty, llc.
MLS#:VAST2042016
Source:BRIGHTMLS
Price summary
- Price:$640,000
- Price per sq. ft.:$159.36
- Monthly HOA dues:$66.33
About this home
Welcome to Your Dream Home in the Heart of Stafford, Virginia! Nestled in a vibrant community, this exceptional property combines elegant design, functional features, and unparalleled comfort. Boasting an open floor layout with 4 bedrooms and 3.5 baths, this home is a true masterpiece. Step into the stunning kitchen, where stainless steel appliances and the center island beckons. This space is perfect for meal preparation and socializing, with the Sun room as a plus, while the abundant counter space and storage cater to all your culinary needs. The spacious owner's suite offers a tranquil escape, featuring a separate shower and soaking tub. Here, you can unwind and indulge in relaxation after a long day. With meticulous attention to detail and premium finishes, this suite exudes both comfort and style. Prepare to be wowed by the fully finished basement, designed to exceed your expectations. It encompasses an entertainment space, a full bath for added convenience, and a bonus bedroom for overnight visitors. This versatile space accommodates a variety of lifestyle needs, ensuring that every moment spent here is enjoyable. Convenience is paramount, and this home delivers. With its proximity to a commuter lot, commuting to work or exploring nearby cities is a breeze. Shopaholics will appreciate the easy access to popular retail centers, and families will benefit from the proximity to well-regarded schools. This remarkable home offers an extraordinary living experience. Embrace a life of comfort, and convenience in the heart of Stafford, Virginia. Don't miss the chance to make this exceptional property your own. Schedule your tour today!
Contact an agent
Home facts
- Year built:2001
- Listing ID #:VAST2042016
- Added:53 day(s) ago
- Updated:October 12, 2025 at 07:23 AM
Rooms and interior
- Bedrooms:4
- Total bathrooms:4
- Full bathrooms:3
- Half bathrooms:1
- Living area:4,016 sq. ft.
Heating and cooling
- Cooling:Ceiling Fan(s), Central A/C
- Heating:Electric, Forced Air
Structure and exterior
- Year built:2001
- Building area:4,016 sq. ft.
- Lot area:0.19 Acres
Schools
- High school:BROOKE POINT
Utilities
- Water:Public
- Sewer:Public Sewer
Finances and disclosures
- Price:$640,000
- Price per sq. ft.:$159.36
- Tax amount:$3,028 (2004)
New listings near 74 Chadwick Dr
- New
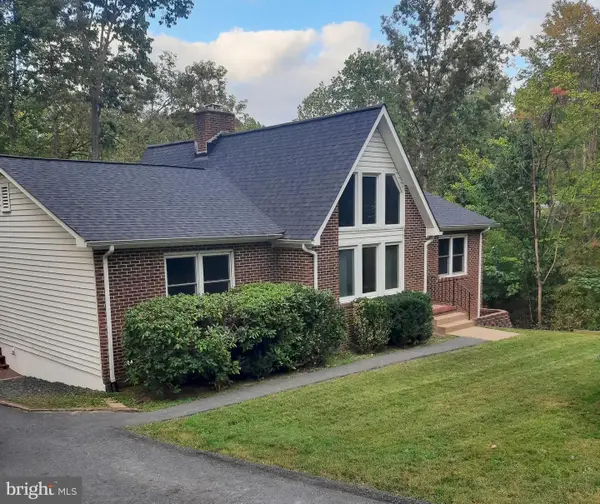 $449,000Active4 beds -- baths2,829 sq. ft.
$449,000Active4 beds -- baths2,829 sq. ft.201 Bulkhead Cv, STAFFORD, VA 22554
MLS# VAST2043368Listed by: BERKSHIRE HATHAWAY HOMESERVICES PENFED REALTY - New
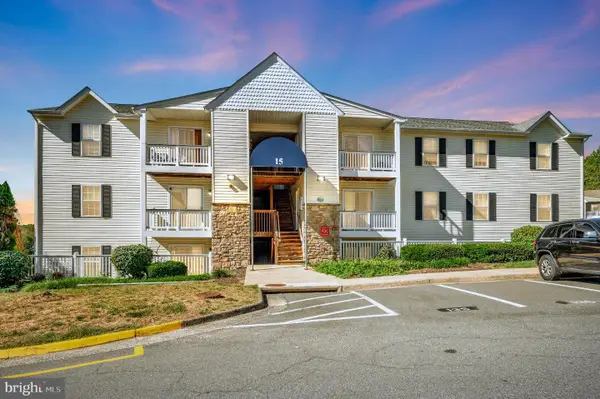 $187,500Active2 beds 1 baths720 sq. ft.
$187,500Active2 beds 1 baths720 sq. ft.15 Fern Oak Cir #15202, STAFFORD, VA 22554
MLS# VAST2042928Listed by: SAMSON PROPERTIES - New
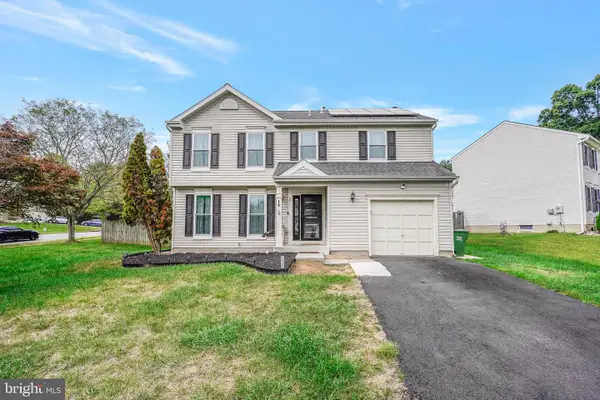 $585,000Active4 beds 4 baths1,984 sq. ft.
$585,000Active4 beds 4 baths1,984 sq. ft.1 Jonquil Pl, STAFFORD, VA 22554
MLS# VAST2043362Listed by: COLDWELL BANKER REALTY - New
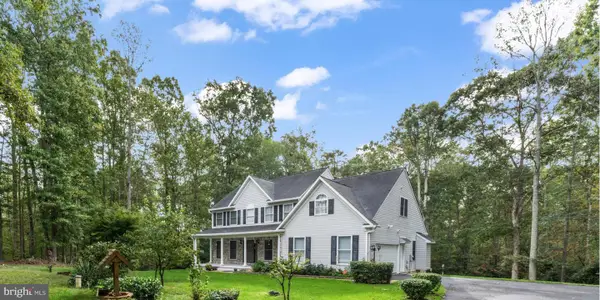 $890,000Active4 beds 4 baths4,305 sq. ft.
$890,000Active4 beds 4 baths4,305 sq. ft.23 Longwood, STAFFORD, VA 22556
MLS# VAST2043480Listed by: EXP REALTY, LLC - New
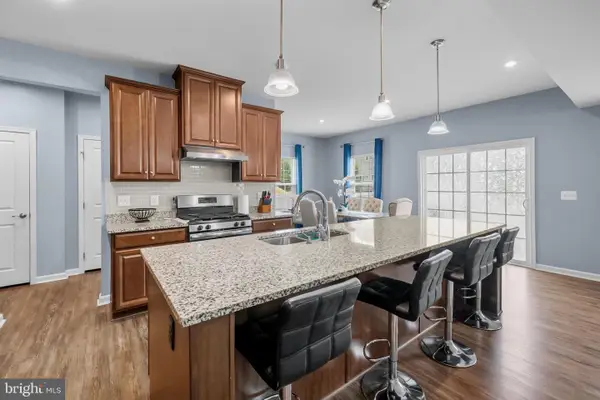 $669,900Active4 beds 4 baths3,205 sq. ft.
$669,900Active4 beds 4 baths3,205 sq. ft.218 Courthouse Manor Dr, STAFFORD, VA 22554
MLS# VAST2043476Listed by: REDFIN CORPORATION - Coming Soon
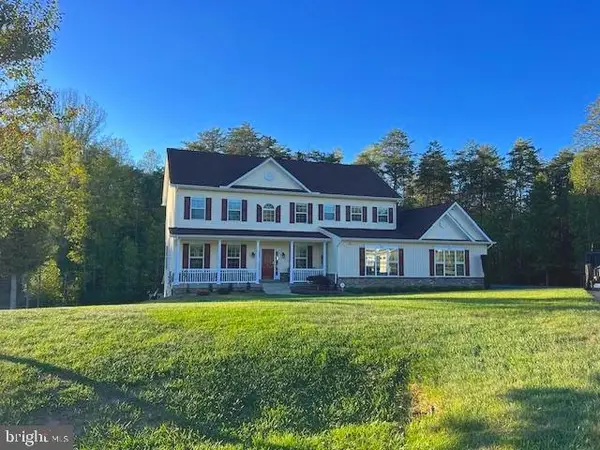 $949,900Coming Soon5 beds 4 baths
$949,900Coming Soon5 beds 4 baths33 Avalon Ln, STAFFORD, VA 22556
MLS# VAST2043470Listed by: AGS BROWNING REALTY  $874,900Active4 beds 4 baths4,500 sq. ft.
$874,900Active4 beds 4 baths4,500 sq. ft.175 Infinity Ln, STAFFORD, VA 22556
MLS# VAST2039634Listed by: AGS BROWNING REALTY- Coming Soon
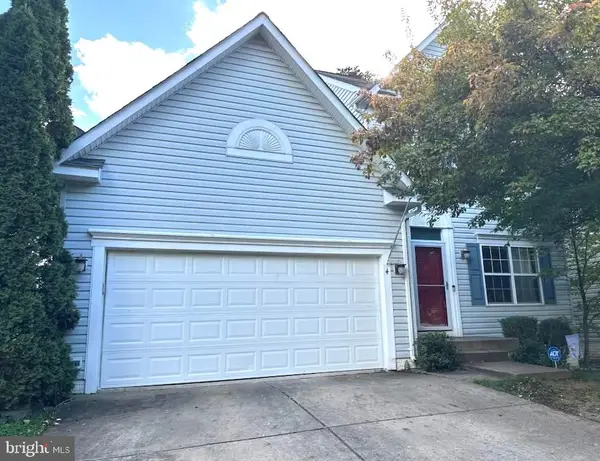 $549,500Coming Soon5 beds 4 baths
$549,500Coming Soon5 beds 4 baths4 Candleridge Ct, STAFFORD, VA 22554
MLS# VAST2043410Listed by: COBBLESTONE REALTY INC. - New
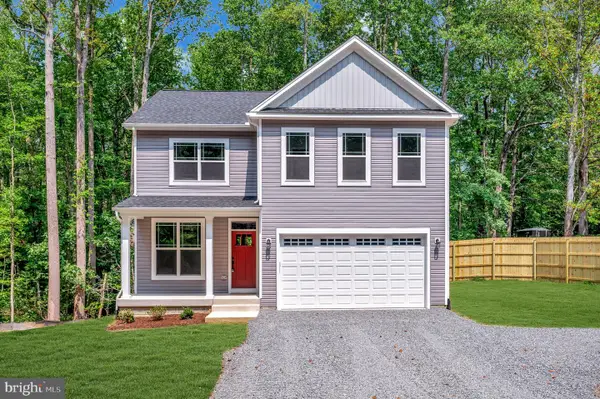 $589,000Active4 beds 3 baths2,288 sq. ft.
$589,000Active4 beds 3 baths2,288 sq. ft.470 Hope Rd, STAFFORD, VA 22554
MLS# VAST2043250Listed by: HUWAR & ASSOCIATES, INC - New
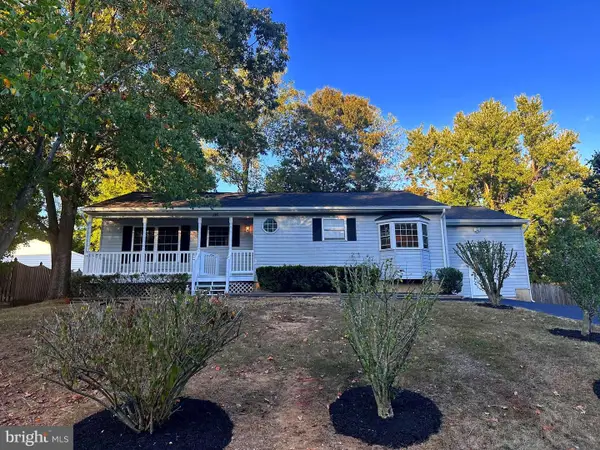 $479,999Active4 beds 2 baths1,562 sq. ft.
$479,999Active4 beds 2 baths1,562 sq. ft.246 Vine Pl, STAFFORD, VA 22554
MLS# VAST2043438Listed by: SAMSON PROPERTIES
