75 Stonewall Dr, Stafford, VA 22556
Local realty services provided by:Better Homes and Gardens Real Estate Reserve
75 Stonewall Dr,Stafford, VA 22556
$950,000
- 4 Beds
- 5 Baths
- 5,446 sq. ft.
- Single family
- Active
Upcoming open houses
- Sat, Oct 1102:00 pm - 04:00 pm
Listed by:lawrence bien
Office:samson properties
MLS#:VAST2042208
Source:BRIGHTMLS
Price summary
- Price:$950,000
- Price per sq. ft.:$174.44
- Monthly HOA dues:$5.42
About this home
You will not want to miss this amazing opportunity at Windsor Retreat. This spacious 4 bedroom 4 and a half bath home sits on a level cleared 3 acre lot and features a beautiful pool. Main level features living room, dining room, office, half bath, laundry, pantry, large family room with wood burning fireplace and updated kitchen. Chefs kitchen features oversized marble island and all brand new stainless steel appliances as well as a walk in pantry. Upstairs you will find 4 bedrooms and 3 full baths. Oversized primary bedroom features 2 walk in closets and spacious bath with free standing soaking tub. Upstairs also features an additional princess suite as well 2 bedrooms connected to a Jack and Jill bath. Finished lower level walk out features amazing custom full bar with keg / draft system. Lower level also has a large family room, full bath, home gym, and plenty of storage. This home features multiple exterior private areas for relaxing and entertaining including a large deck, patio, beautiful pool, perennial garden and fire pit. The lot is level and fenced perfect for your little ones or pets. 2 car garage, large driveway and plenty of street parking. Very low HOA. Come fall in love!
Contact an agent
Home facts
- Year built:1997
- Listing ID #:VAST2042208
- Added:46 day(s) ago
- Updated:October 11, 2025 at 01:40 PM
Rooms and interior
- Bedrooms:4
- Total bathrooms:5
- Full bathrooms:4
- Half bathrooms:1
- Living area:5,446 sq. ft.
Heating and cooling
- Cooling:Central A/C
- Heating:Electric, Forced Air
Structure and exterior
- Roof:Asphalt
- Year built:1997
- Building area:5,446 sq. ft.
- Lot area:3.08 Acres
Schools
- High school:MOUNTAIN VIEW
- Middle school:A.G. WRIGHT
- Elementary school:ROCKHILL
Utilities
- Water:Well
- Sewer:Septic Exists
Finances and disclosures
- Price:$950,000
- Price per sq. ft.:$174.44
- Tax amount:$7,537 (2025)
New listings near 75 Stonewall Dr
- New
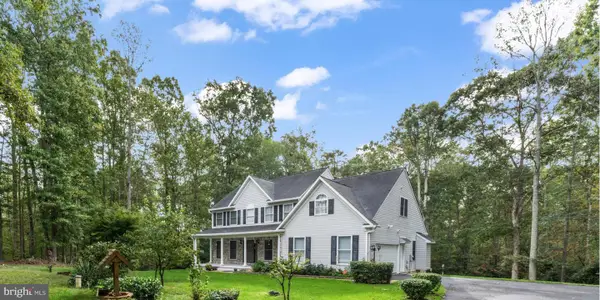 $890,000Active4 beds 4 baths4,305 sq. ft.
$890,000Active4 beds 4 baths4,305 sq. ft.23 Longwood, STAFFORD, VA 22556
MLS# VAST2043480Listed by: EXP REALTY, LLC - New
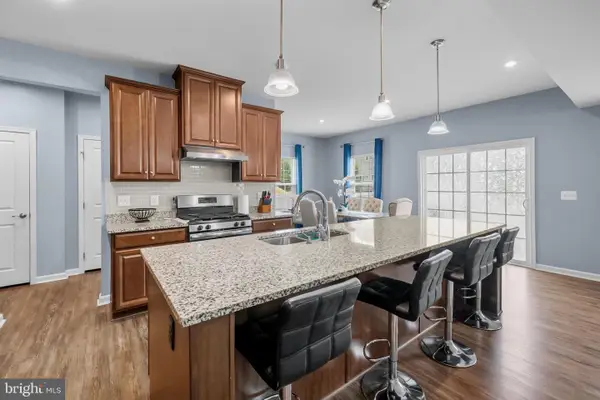 $669,900Active4 beds 4 baths3,205 sq. ft.
$669,900Active4 beds 4 baths3,205 sq. ft.218 Courthouse Manor Dr, STAFFORD, VA 22554
MLS# VAST2043476Listed by: REDFIN CORPORATION - Coming Soon
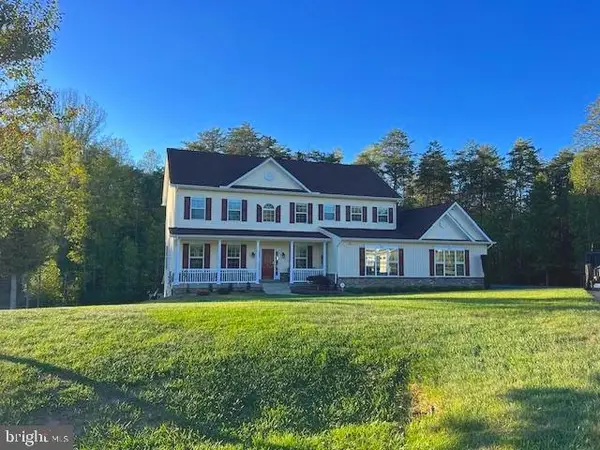 $949,900Coming Soon5 beds 4 baths
$949,900Coming Soon5 beds 4 baths33 Avalon Ln, STAFFORD, VA 22556
MLS# VAST2043470Listed by: AGS BROWNING REALTY - Open Sat, 12 to 3pm
 $874,900Active4 beds 4 baths4,500 sq. ft.
$874,900Active4 beds 4 baths4,500 sq. ft.175 Infinity Ln, STAFFORD, VA 22556
MLS# VAST2039634Listed by: AGS BROWNING REALTY - Coming Soon
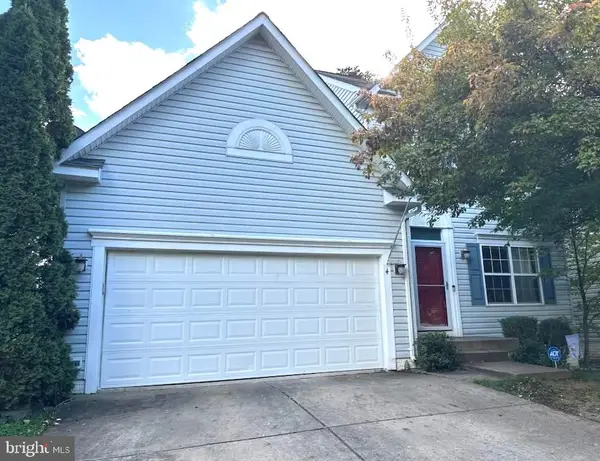 $549,500Coming Soon5 beds 4 baths
$549,500Coming Soon5 beds 4 baths4 Candleridge Ct, STAFFORD, VA 22554
MLS# VAST2043410Listed by: COBBLESTONE REALTY INC. - New
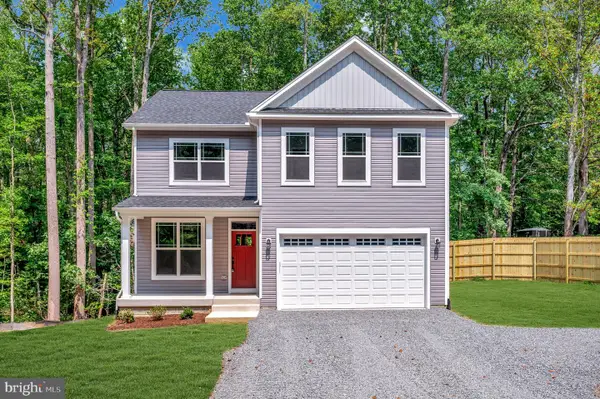 $589,000Active4 beds 3 baths2,288 sq. ft.
$589,000Active4 beds 3 baths2,288 sq. ft.470 Hope Rd, STAFFORD, VA 22554
MLS# VAST2043250Listed by: HUWAR & ASSOCIATES, INC - New
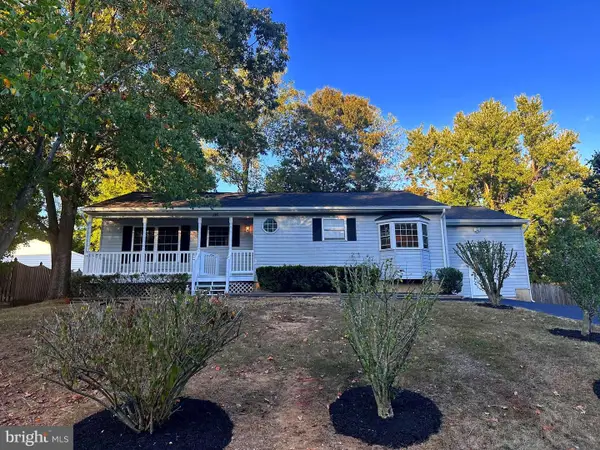 $479,999Active4 beds 2 baths1,562 sq. ft.
$479,999Active4 beds 2 baths1,562 sq. ft.246 Vine Pl, STAFFORD, VA 22554
MLS# VAST2043438Listed by: SAMSON PROPERTIES - Open Sat, 11am to 1pmNew
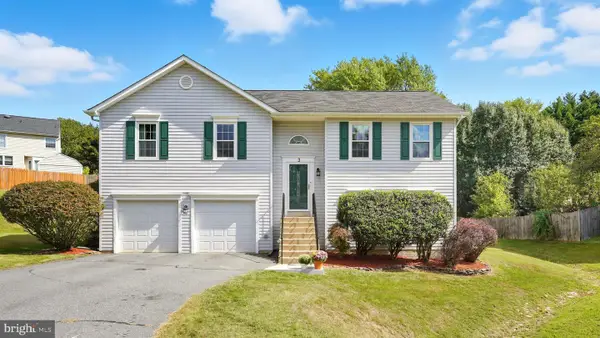 $500,000Active4 beds 3 baths1,906 sq. ft.
$500,000Active4 beds 3 baths1,906 sq. ft.3 Antietam Loop, STAFFORD, VA 22554
MLS# VAST2043166Listed by: LONG & FOSTER REAL ESTATE, INC. - Coming Soon
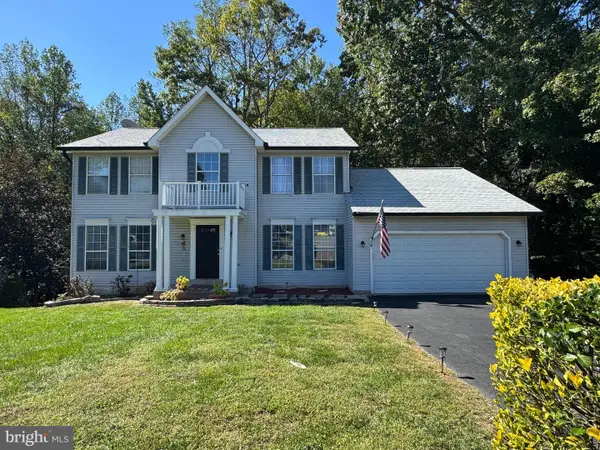 $550,000Coming Soon5 beds 4 baths
$550,000Coming Soon5 beds 4 baths12 Jane Ct, STAFFORD, VA 22554
MLS# VAST2042648Listed by: SAMSON PROPERTIES - Coming Soon
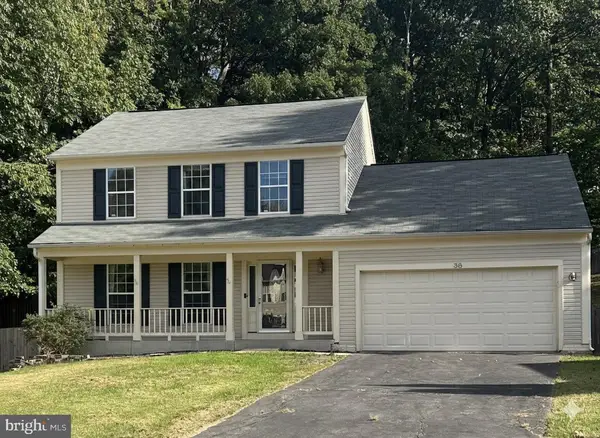 $560,000Coming Soon3 beds 3 baths
$560,000Coming Soon3 beds 3 baths38 Woods Edge Ct, STAFFORD, VA 22554
MLS# VAST2043430Listed by: CENTURY 21 NEW MILLENNIUM
