8 Brighton Way, Stafford, VA 22554
Local realty services provided by:Better Homes and Gardens Real Estate Maturo
Listed by:deborah kay jett
Office:exp realty, llc.
MLS#:VAST2040614
Source:BRIGHTMLS
Price summary
- Price:$579,900
- Price per sq. ft.:$191.01
- Monthly HOA dues:$10
About this home
Welcome home to this inviting 5 bedroom 3 1/2 bath vinyl sided colonial in Stonebridge at Widewater, nestled on a peaceful .29 acre lot backing to mature trees . Enjoy the privacy of a fenced backyard - perfect for gatherings, play or relaxing on the deck
Inside, you'll find plenty of room to spread out and entertain. The main level features;
Formal dining room ideal for holiday dinners
A formal living room filled with natural light
The cozy family room with added warming fireplace for chilly nights
The kitchen is a chef's delight with stainless appliances. ample counter space and pantry
Upstairs you'll find spacious bedrooms including a primary suite with an ensuite which includes a soaking tub and double sinks as well as heated tiled floors.
The finished basement expands your living options boasting
an additional bedroom and a private office with built-in bookcases
A generous game/media room with wet bar perfect for your entertaining needs.
Home has been freshly painted and new flooring installed in bedrooms, living room and family room .
Don't miss the combination of space. style and a tranquil wooded backdrop combined with easy access to FBI, Quantico, I 95 , and shopping
Contact an agent
Home facts
- Year built:1994
- Listing ID #:VAST2040614
- Added:85 day(s) ago
- Updated:September 29, 2025 at 07:35 AM
Rooms and interior
- Bedrooms:5
- Total bathrooms:4
- Full bathrooms:3
- Half bathrooms:1
- Living area:3,036 sq. ft.
Heating and cooling
- Cooling:Central A/C, Heat Pump(s)
- Heating:Electric, Heat Pump(s)
Structure and exterior
- Year built:1994
- Building area:3,036 sq. ft.
- Lot area:0.29 Acres
Schools
- High school:BROOKE POINT
- Middle school:SHIRLEY C. HEIM
- Elementary school:WIDEWATER
Utilities
- Water:Public
- Sewer:Public Sewer
Finances and disclosures
- Price:$579,900
- Price per sq. ft.:$191.01
- Tax amount:$4,369 (2024)
New listings near 8 Brighton Way
- Coming Soon
 $685,000Coming Soon5 beds 4 baths
$685,000Coming Soon5 beds 4 baths321 Raft Cv, STAFFORD, VA 22554
MLS# VAST2043144Listed by: SAMSON PROPERTIES - Coming SoonOpen Sat, 1 to 4pm
 $699,000Coming Soon4 beds 4 baths
$699,000Coming Soon4 beds 4 baths26 Pike Pl, STAFFORD, VA 22556
MLS# VAST2043138Listed by: CENTURY 21 REDWOOD REALTY - Coming Soon
 $550,000Coming Soon4 beds 3 baths
$550,000Coming Soon4 beds 3 baths4 Endicott Ln, STAFFORD, VA 22554
MLS# VAST2043134Listed by: BERKSHIRE HATHAWAY HOMESERVICES PENFED REALTY - Coming Soon
 $640,000Coming Soon5 beds 4 baths
$640,000Coming Soon5 beds 4 baths26 Saint Richards Ct, STAFFORD, VA 22556
MLS# VAST2043076Listed by: CENTURY 21 NEW MILLENNIUM - New
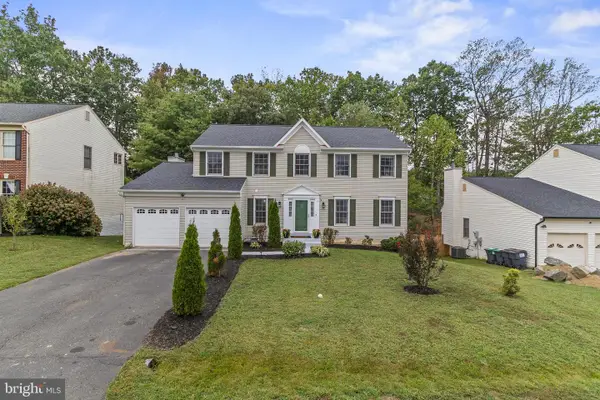 $585,000Active5 beds 4 baths3,570 sq. ft.
$585,000Active5 beds 4 baths3,570 sq. ft.27 Puri Ln, STAFFORD, VA 22554
MLS# VAST2043104Listed by: SAMSON PROPERTIES - Coming Soon
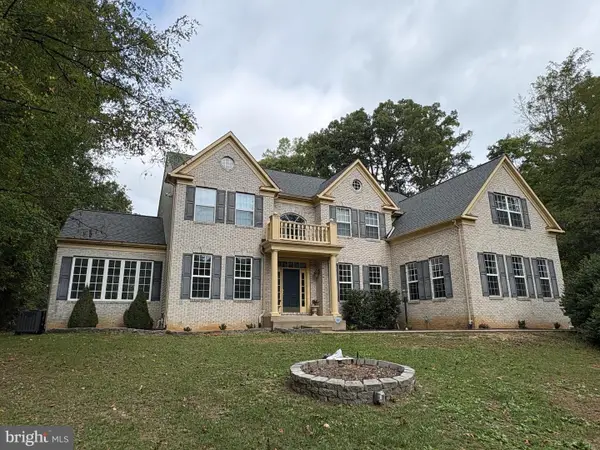 $1,000,000Coming Soon5 beds 5 baths
$1,000,000Coming Soon5 beds 5 baths685 Telegraph Rd, STAFFORD, VA 22554
MLS# VAST2042932Listed by: KELLER WILLIAMS REALTY - New
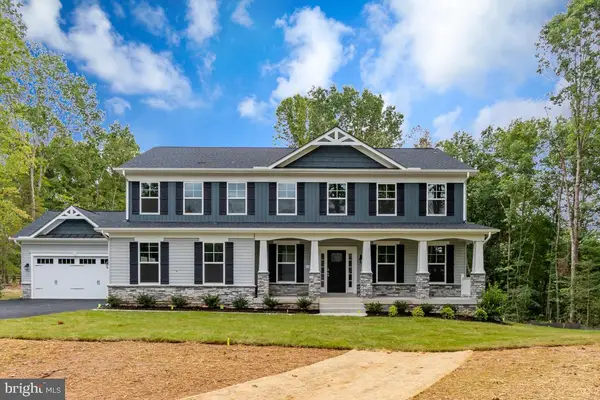 $949,030Active5 beds 4 baths4,200 sq. ft.
$949,030Active5 beds 4 baths4,200 sq. ft.119 Juggins, STAFFORD, VA 22556
MLS# VAST2043094Listed by: AGS BROWNING REALTY - Open Sat, 12 to 2pmNew
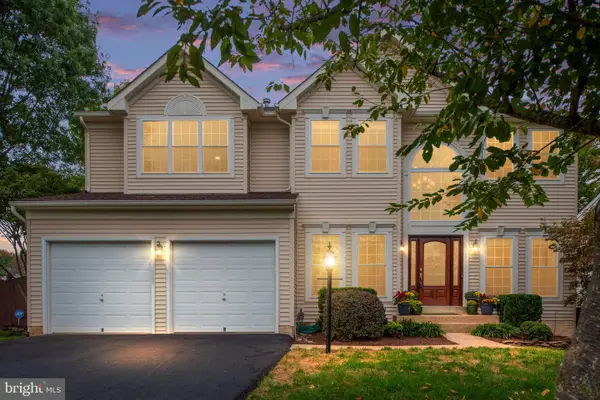 $650,000Active6 beds 4 baths3,641 sq. ft.
$650,000Active6 beds 4 baths3,641 sq. ft.1 Sturbridge Ln, STAFFORD, VA 22554
MLS# VAST2042962Listed by: EXP REALTY, LLC - New
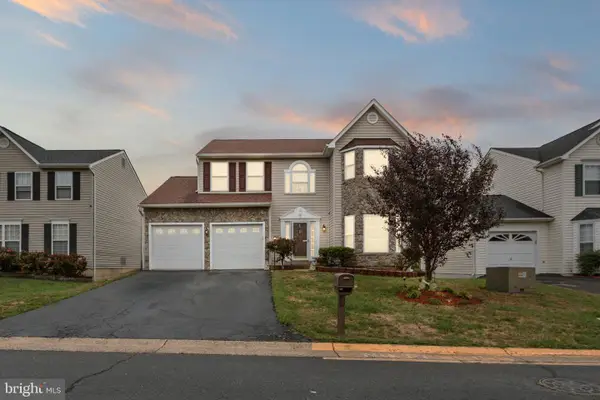 $599,900Active5 beds 4 baths2,854 sq. ft.
$599,900Active5 beds 4 baths2,854 sq. ft.8 Fulton Dr, STAFFORD, VA 22554
MLS# VAST2042714Listed by: BELCHER REAL ESTATE, LLC. - New
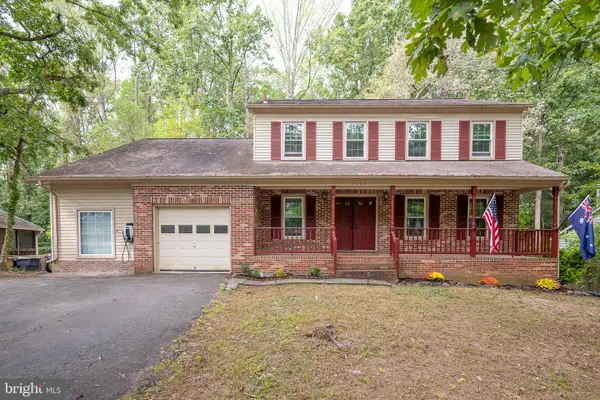 $512,500Active4 beds 3 baths2,380 sq. ft.
$512,500Active4 beds 3 baths2,380 sq. ft.2169 Harpoon Dr, STAFFORD, VA 22554
MLS# VAST2042820Listed by: LONG & FOSTER REAL ESTATE, INC.
