33 Barrington Dr, Stanardsville, VA 22973
Local realty services provided by:Better Homes and Gardens Real Estate Murphy & Co.
33 Barrington Dr,Stanardsville, VA 22973
$349,900
- 3 Beds
- 2 Baths
- 1,344 sq. ft.
- Single family
- Pending
Listed by:joyce l wilson
Office:re/max gateway
MLS#:VAGR2000716
Source:BRIGHTMLS
Price summary
- Price:$349,900
- Price per sq. ft.:$260.34
About this home
Welcome to an affordable NEW CONSTRUCTION home! This home is completed and ready for the new owner! This lovely 3 BR, 2BA rambler is on a conditioned crawl. Enjoy an open concept design with easy entertainment and family gatherings in this spacious great room/kitchen/dining combination, enhanced with a cathedral ceiling. Kitchen is appointed with white shaker style cabinetry, and SS appliances, and a walk-in pantry. The primary suite includes a walk-in closet, ensuite bathroom with two vanities, and walk-in tiled shower. The split bedroom floor plan offers two additional bedrooms and another full bathroom on the opposite end of the house. Nicely situated on the lot with public water/sewer, and Comcast/Xfinity available at the property. Private driveway off of paved road with poured concrete walkway from driveway to stoop. Call today to schedule a private tour! Fully available
Contact an agent
Home facts
- Year built:2025
- Listing ID #:VAGR2000716
- Added:144 day(s) ago
- Updated:October 01, 2025 at 07:32 AM
Rooms and interior
- Bedrooms:3
- Total bathrooms:2
- Full bathrooms:2
- Living area:1,344 sq. ft.
Heating and cooling
- Cooling:Central A/C, Heat Pump(s)
- Heating:Electric, Heat Pump - Electric BackUp
Structure and exterior
- Year built:2025
- Building area:1,344 sq. ft.
- Lot area:0.29 Acres
Schools
- High school:WILLIAM MONROE
Utilities
- Water:Public
- Sewer:Public Sewer
Finances and disclosures
- Price:$349,900
- Price per sq. ft.:$260.34
- Tax amount:$246 (2022)
New listings near 33 Barrington Dr
- New
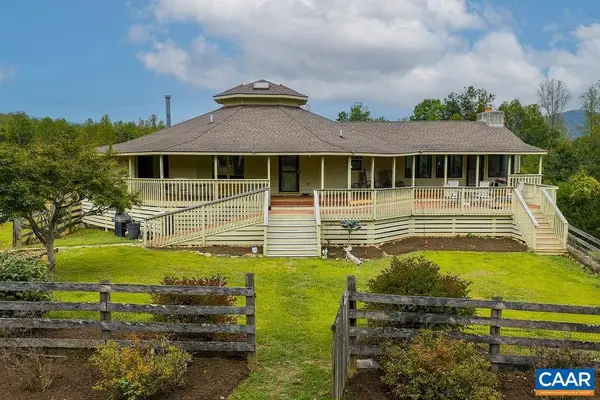 $649,900Active2 beds 2 baths3,119 sq. ft.
$649,900Active2 beds 2 baths3,119 sq. ft.536 Redbud Dr, STANARDSVILLE, VA 22973
MLS# 669445Listed by: KELLER WILLIAMS ALLIANCE - CHARLOTTESVILLE 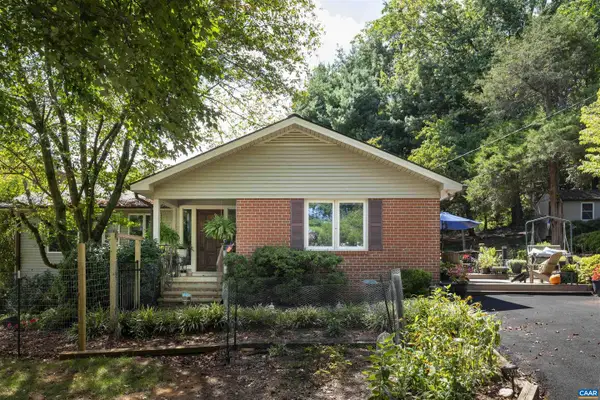 $450,000Pending3 beds 3 baths1,952 sq. ft.
$450,000Pending3 beds 3 baths1,952 sq. ft.3759 Dundee Rd, STANARDSVILLE, VA 22973
MLS# 669211Listed by: MCLEAN FAULCONER INC., REALTOR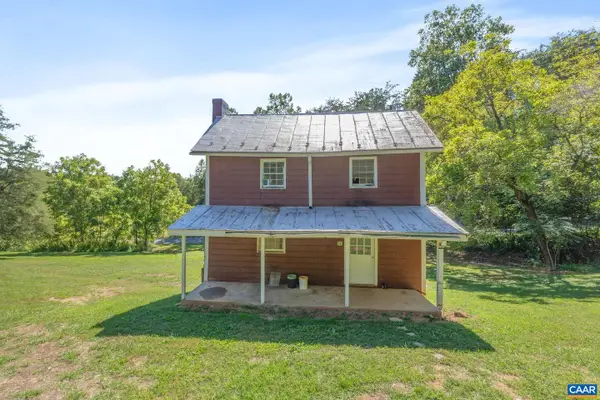 $149,900Pending3 beds 2 baths1,304 sq. ft.
$149,900Pending3 beds 2 baths1,304 sq. ft.871 Chapman Rd, STANARDSVILLE, VA 22973
MLS# 669006Listed by: KELLER WILLIAMS ALLIANCE - CHARLOTTESVILLE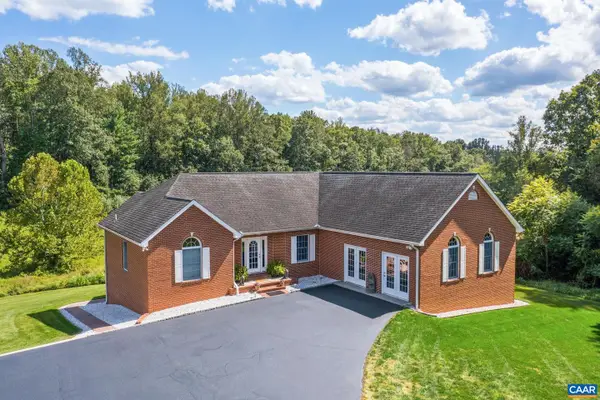 $845,000Active5 beds 4 baths4,826 sq. ft.
$845,000Active5 beds 4 baths4,826 sq. ft.105 Squirrel Path, STANARDSVILLE, VA 22973
MLS# 668648Listed by: NEST REALTY GROUP $845,000Active5 beds 4 baths4,877 sq. ft.
$845,000Active5 beds 4 baths4,877 sq. ft.105 Squirrel Path, Stanardsville, VA 22973
MLS# 668648Listed by: NEST REALTY GROUP $10,900Pending2.04 Acres
$10,900Pending2.04 Acres00 Middle River Rd, STANARDSVILLE, VA 22973
MLS# VAGR2000764Listed by: THE GREENE REALTY GROUP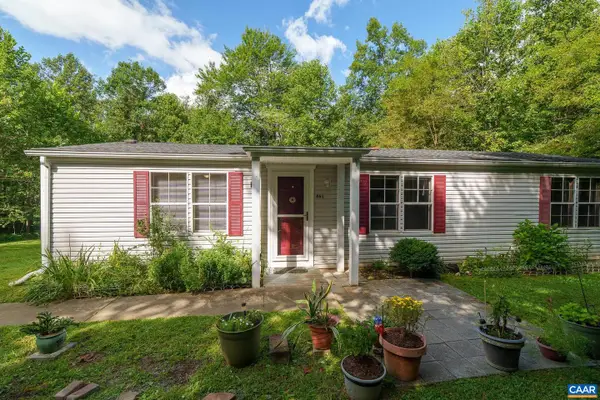 $230,000Pending3 beds 2 baths1,152 sq. ft.
$230,000Pending3 beds 2 baths1,152 sq. ft.461 Fordham Ln, STANARDSVILLE, VA 22973
MLS# 668707Listed by: KELLER WILLIAMS ALLIANCE - CHARLOTTESVILLE $249,000Active2 beds 1 baths720 sq. ft.
$249,000Active2 beds 1 baths720 sq. ft.415 Pine Hill Dr, STANARDSVILLE, VA 22973
MLS# VAGR2000762Listed by: CENTURY 21 NEW MILLENNIUM $230,000Pending3 beds 2 baths1,152 sq. ft.
$230,000Pending3 beds 2 baths1,152 sq. ft.461 Fordham Ln, Stanardsville, VA 22973
MLS# 668707Listed by: KELLER WILLIAMS ALLIANCE - CHARLOTTESVILLE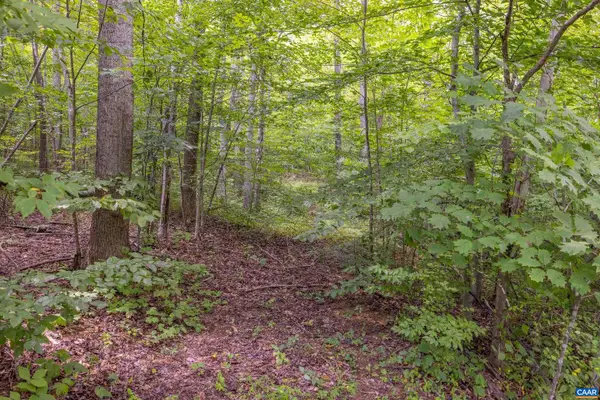 $58,000Active2.81 Acres
$58,000Active2.81 Acres0 Mae Dr, STANARDSVILLE, VA 22973
MLS# 668691Listed by: STORY HOUSE REAL ESTATE
