928 Slate Mill Rd #c, Stanardsville, VA 22973
Local realty services provided by:Better Homes and Gardens Real Estate Maturo
928 Slate Mill Rd #c,Stanardsville, VA 22973
$780,000
- 7 Beds
- 6 Baths
- 6,762 sq. ft.
- Single family
- Pending
Listed by:will faulconer
Office:mclean faulconer inc., realtor
MLS#:667670
Source:BRIGHTMLS
Price summary
- Price:$780,000
- Price per sq. ft.:$107.41
About this home
Exceptional 3.5+/- acre rural homestead in Greene County, VA. Centerpiece of the property is a stunning 6,000+ sq.ft. 7BR/5.5BA residence c.2004 seamlessly integrating a restored 1940s farmhouse w/ a seperate spacious living addition. Some of many highlights include dual kitchens, 3 HVAC zones, Tulikivi soapstone fireplace, stamped concrete patio w/ pergola, pet hotel conversion in historic summer kitchen + so much more! Additional structures include a 3,300 sq.ft. pole barn w/ 900 sq.ft. shop and several other outbuildings. Fiber internet available, dual septic fields. A rare rural gem ready for multi-generational living, recreation and more! Situated less than 5 miles from the town of Stanardsville and just over 25 miles to the City of Charlottesville. South River frontage. This offering is in the process of being surveyed and is subject to County approval.,Cherry Cabinets,Granite Counter,Fireplace in Family Room
Contact an agent
Home facts
- Year built:2004
- Listing ID #:667670
- Added:54 day(s) ago
- Updated:October 01, 2025 at 07:32 AM
Rooms and interior
- Bedrooms:7
- Total bathrooms:6
- Full bathrooms:5
- Half bathrooms:1
- Living area:6,762 sq. ft.
Heating and cooling
- Cooling:Central A/C, Heat Pump(s)
- Heating:Forced Air, Heat Pump(s)
Structure and exterior
- Roof:Metal
- Year built:2004
- Building area:6,762 sq. ft.
- Lot area:3.5 Acres
Schools
- High school:WILLIAM MONROE
- Elementary school:NATHANAEL GREENE
Utilities
- Water:Well
- Sewer:Septic Exists
Finances and disclosures
- Price:$780,000
- Price per sq. ft.:$107.41
New listings near 928 Slate Mill Rd #c
- New
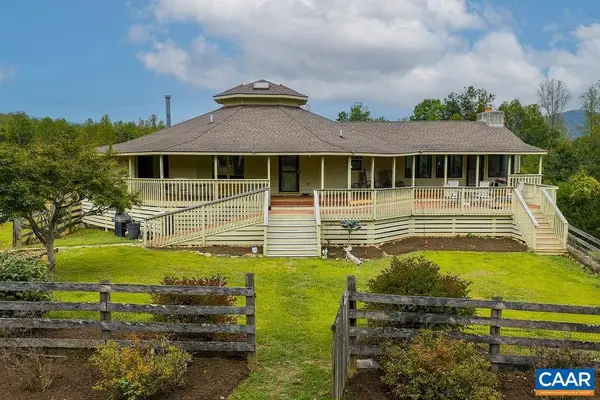 $649,900Active2 beds 2 baths3,119 sq. ft.
$649,900Active2 beds 2 baths3,119 sq. ft.536 Redbud Dr, STANARDSVILLE, VA 22973
MLS# 669445Listed by: KELLER WILLIAMS ALLIANCE - CHARLOTTESVILLE 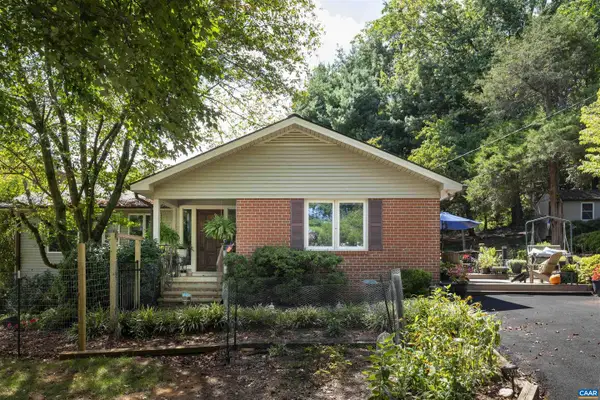 $450,000Pending3 beds 3 baths1,952 sq. ft.
$450,000Pending3 beds 3 baths1,952 sq. ft.3759 Dundee Rd, STANARDSVILLE, VA 22973
MLS# 669211Listed by: MCLEAN FAULCONER INC., REALTOR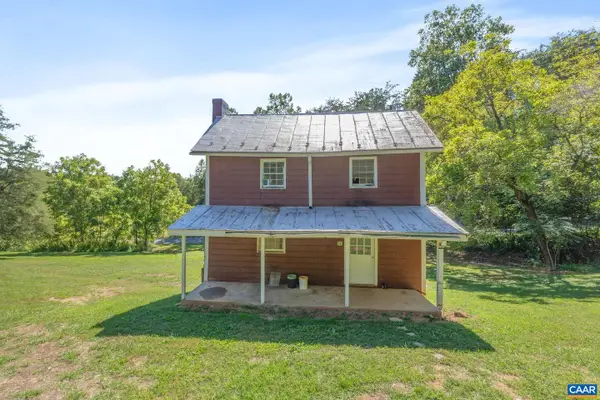 $149,900Pending3 beds 2 baths1,304 sq. ft.
$149,900Pending3 beds 2 baths1,304 sq. ft.871 Chapman Rd, STANARDSVILLE, VA 22973
MLS# 669006Listed by: KELLER WILLIAMS ALLIANCE - CHARLOTTESVILLE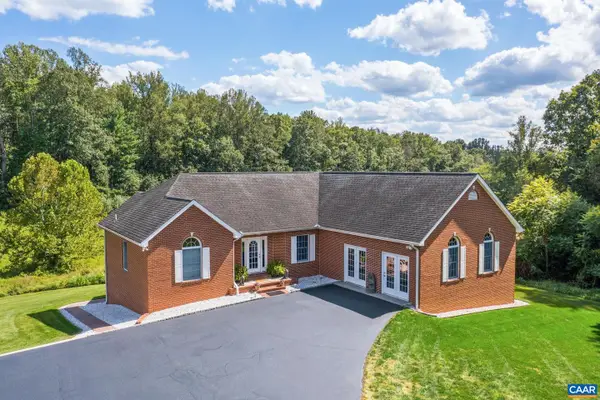 $845,000Active5 beds 4 baths4,826 sq. ft.
$845,000Active5 beds 4 baths4,826 sq. ft.105 Squirrel Path, STANARDSVILLE, VA 22973
MLS# 668648Listed by: NEST REALTY GROUP $845,000Active5 beds 4 baths4,877 sq. ft.
$845,000Active5 beds 4 baths4,877 sq. ft.105 Squirrel Path, Stanardsville, VA 22973
MLS# 668648Listed by: NEST REALTY GROUP $10,900Pending2.04 Acres
$10,900Pending2.04 Acres00 Middle River Rd, STANARDSVILLE, VA 22973
MLS# VAGR2000764Listed by: THE GREENE REALTY GROUP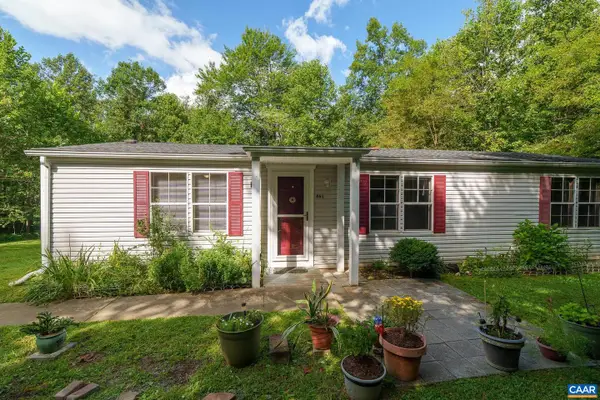 $230,000Pending3 beds 2 baths1,152 sq. ft.
$230,000Pending3 beds 2 baths1,152 sq. ft.461 Fordham Ln, STANARDSVILLE, VA 22973
MLS# 668707Listed by: KELLER WILLIAMS ALLIANCE - CHARLOTTESVILLE $249,000Active2 beds 1 baths720 sq. ft.
$249,000Active2 beds 1 baths720 sq. ft.415 Pine Hill Dr, STANARDSVILLE, VA 22973
MLS# VAGR2000762Listed by: CENTURY 21 NEW MILLENNIUM $230,000Pending3 beds 2 baths1,152 sq. ft.
$230,000Pending3 beds 2 baths1,152 sq. ft.461 Fordham Ln, Stanardsville, VA 22973
MLS# 668707Listed by: KELLER WILLIAMS ALLIANCE - CHARLOTTESVILLE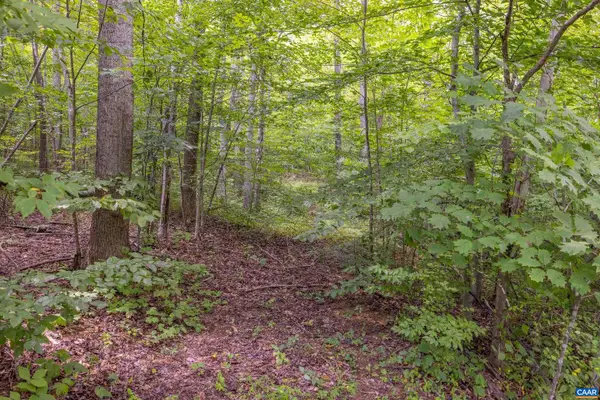 $58,000Active2.81 Acres
$58,000Active2.81 Acres0 Mae Dr, STANARDSVILLE, VA 22973
MLS# 668691Listed by: STORY HOUSE REAL ESTATE
