2199 Barrenridge Rd, Staunton, VA 24401
Local realty services provided by:Better Homes and Gardens Real Estate Pathways
2199 Barrenridge Rd,Staunton, VA 24401
$199,500
- 4 Beds
- 1 Baths
- 2,440 sq. ft.
- Single family
- Pending
Listed by:renee whitmore
Office:old dominion realty crossroads
MLS#:666925
Source:CHARLOTTESVILLE
Price summary
- Price:$199,500
- Price per sq. ft.:$81.76
About this home
Welcome to 2199 Barrenridge Road — a diamond in the rough just waiting for your vision! Nestled on a full acre of level land in scenic Augusta County, this property offers the charm of country living with the convenience of being just minutes from downtown Staunton. The home features 3–4 bedrooms, 1 full bath, and original wood floors that are ready to shine again. This fixer-upper is in a prime location situated amidst the rolling hills of Augusta Co. Whether you're looking to renovate for yourself, flip, or invest in a rental property, this is it! Outside, you’ll find several outbuildings, perfect for storage, a workshop, or your dream hobby space. There’s plenty of room to breathe, grow, and create the lifestyle you've been dreaming about. And when the work is done? You’re in the perfect spot to unwind — this location is just a short drive from award-winning wineries, craft breweries, farm-to-table restaurants, charming downtown shops, and the Blue Ridge Parkway. Whether you're an adventurer, foodie, or wine-lover, this property puts you close to all the best that the Shenandoah Valley has to offer. Location. Land. Lifestyle. Don’t miss your chance to bring this gem back to life!
Contact an agent
Home facts
- Year built:1900
- Listing ID #:666925
- Added:78 day(s) ago
- Updated:October 03, 2025 at 07:44 AM
Rooms and interior
- Bedrooms:4
- Total bathrooms:1
- Full bathrooms:1
- Living area:2,440 sq. ft.
Heating and cooling
- Heating:Oil
Structure and exterior
- Year built:1900
- Building area:2,440 sq. ft.
- Lot area:1 Acres
Schools
- High school:Fort Defiance
- Middle school:S. Gordon Stewart
- Elementary school:E. G. Clymore
Utilities
- Water:Public
- Sewer:Septic Tank
Finances and disclosures
- Price:$199,500
- Price per sq. ft.:$81.76
- Tax amount:$877 (2025)
New listings near 2199 Barrenridge Rd
- New
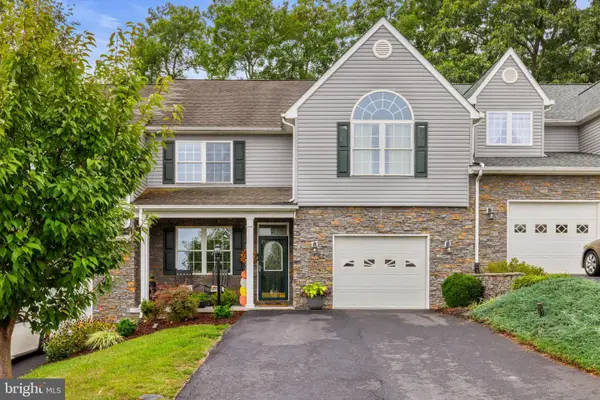 $355,000Active3 beds 3 baths1,952 sq. ft.
$355,000Active3 beds 3 baths1,952 sq. ft.67 Villa View Dr, STAUNTON, VA 24401
MLS# VAAG2002674Listed by: OLD DOMINION REALTY - New
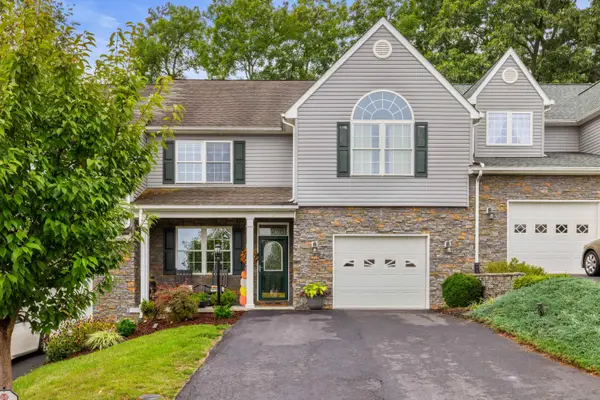 $355,000Active3 beds 3 baths2,483 sq. ft.
$355,000Active3 beds 3 baths2,483 sq. ft.67 Villa View Dr, Staunton, VA 24401
MLS# 669678Listed by: OLD DOMINION REALTY INC - Open Sat, 10am to 6pmNew
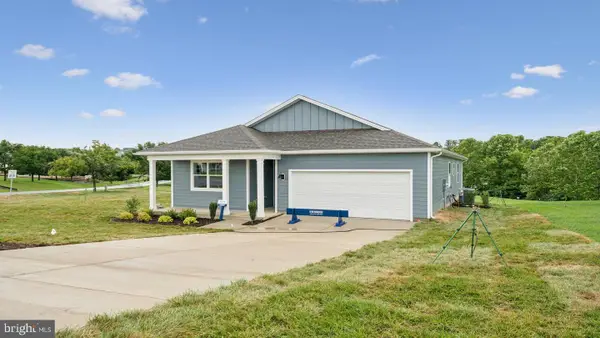 $469,990Active4 beds 2 baths1,698 sq. ft.
$469,990Active4 beds 2 baths1,698 sq. ft.277 Heather Ln, STAUNTON, VA 24401
MLS# VAAG2002684Listed by: D R HORTON REALTY OF VIRGINIA LLC - Open Sat, 10am to 6pmNew
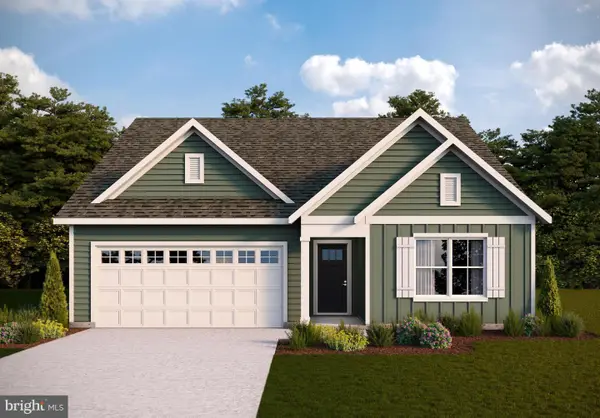 $469,990Active4 beds 2 baths1,698 sq. ft.
$469,990Active4 beds 2 baths1,698 sq. ft.279 Heather Ln, STAUNTON, VA 24401
MLS# VAAG2002686Listed by: D R HORTON REALTY OF VIRGINIA LLC - Open Sat, 10am to 6pmNew
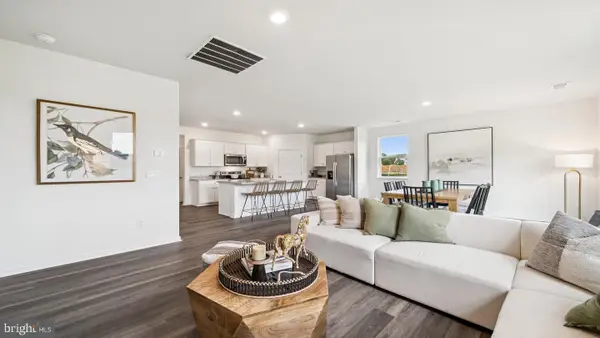 $481,990Active4 beds 2 baths1,698 sq. ft.
$481,990Active4 beds 2 baths1,698 sq. ft.263 Heather Ln, STAUNTON, VA 24401
MLS# VAAG2002688Listed by: D R HORTON REALTY OF VIRGINIA LLC - Open Sat, 10am to 6pmNew
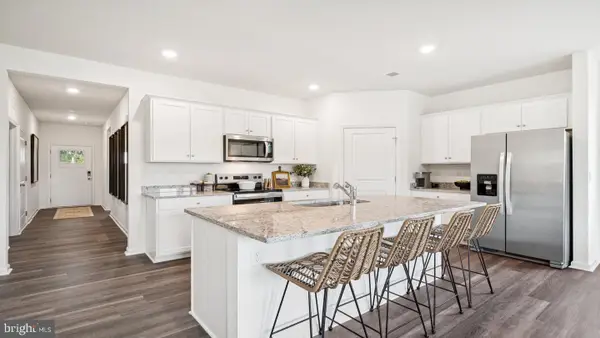 $469,990Active4 beds 2 baths1,698 sq. ft.
$469,990Active4 beds 2 baths1,698 sq. ft.Lot 38 Heather Ln, STAUNTON, VA 24401
MLS# VAAG2002690Listed by: D R HORTON REALTY OF VIRGINIA LLC - Open Sat, 10am to 6pmNew
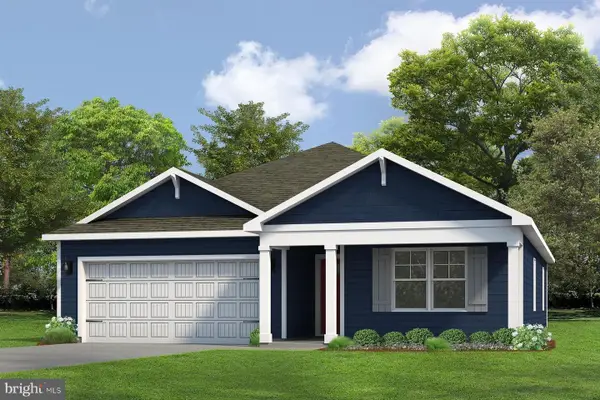 $469,990Active4 beds 2 baths1,698 sq. ft.
$469,990Active4 beds 2 baths1,698 sq. ft.275 Heather Ln, STAUNTON, VA 24401
MLS# VAAG2002682Listed by: D R HORTON REALTY OF VIRGINIA LLC - Open Sat, 10am to 6pmNew
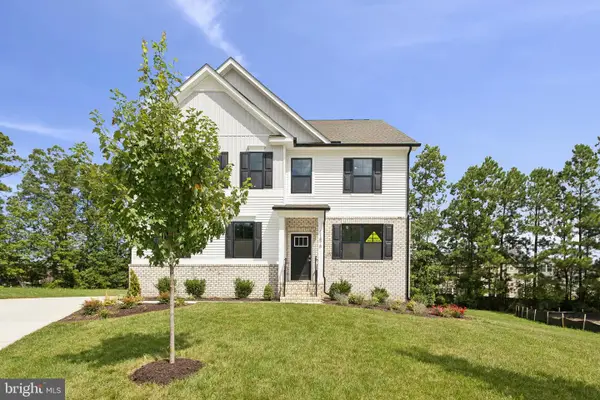 $588,990Active4 beds 3 baths3,590 sq. ft.
$588,990Active4 beds 3 baths3,590 sq. ft.40 Avonwoods Dr, STAUNTON, VA 24401
MLS# VAAG2002676Listed by: D R HORTON REALTY OF VIRGINIA LLC - Open Sat, 10am to 6pmNew
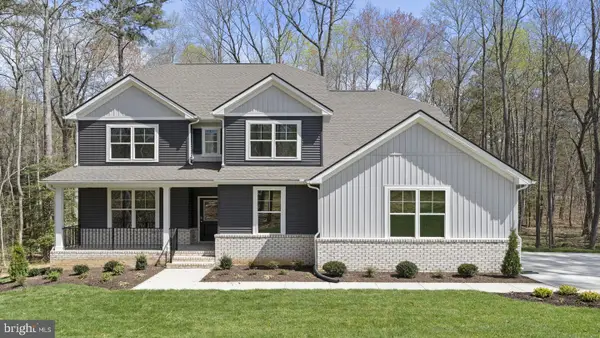 $647,990Active5 beds 4 baths4,238 sq. ft.
$647,990Active5 beds 4 baths4,238 sq. ft.112 Whispering Oaks Dr, STAUNTON, VA 24401
MLS# VAAG2002678Listed by: D R HORTON REALTY OF VIRGINIA LLC - Open Sat, 10am to 6pmNew
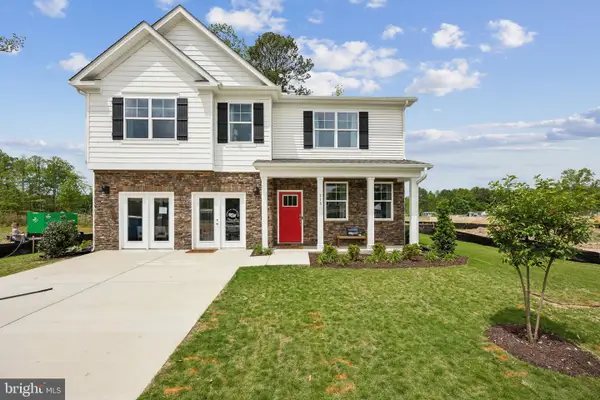 $587,990Active4 beds 3 baths3,590 sq. ft.
$587,990Active4 beds 3 baths3,590 sq. ft.114 Fairfield Dr, STAUNTON, VA 24401
MLS# VAAG2002672Listed by: D R HORTON REALTY OF VIRGINIA LLC
