31 Beverley Ct, Staunton, VA 24401
Local realty services provided by:Better Homes and Gardens Real Estate GSA Realty
31 Beverley Ct,Staunton, VA 24401
$214,900
- 3 Beds
- 1 Baths
- 1,387 sq. ft.
- Single family
- Pending
Listed by:jessica sample
Office:exp realty llc. - stafford
MLS#:666811
Source:BRIGHTMLS
Price summary
- Price:$214,900
- Price per sq. ft.:$97.55
About this home
BRING YOUR OFFERS! *Sellers FHA Loan is assumable - contact listing agent 4 details* Step inside a Staunton charmer - renovated in 2022 and just polished for its upcoming owner! Less than a mile from Gypsy Hill Park, and a short walk to Mi Rancho and Food Lion, this stylish home serves up both convenience and comfort. The sunny kitchen shines with modern cabinets, stone counters, updated appliances, a pantry, and an extra storage closet - plus sliding glass doors that lead to your freshly painted deck and fully fenced backyard, complete with shady trees for chillin', grillin', and the piece of mind to relax while kids and pets play. Inside, cozy up by the wood-burning fireplace in the spacious living room and enjoy the comfort of energy-efficient vinyl windows and a 2022 heat pump for year-round comfort - Yes, central heat & AC! New roof in 2022 too! With one bedroom on main and two more upstairs (Oh, and hello brand new carpet!), there?s plenty of space to relax. The full unfinished basement is ready for your creative touch, a bonus space for the future where you can add additional living space. If you?ve been dreaming of an affordable, move-in-ready home in Staunton, this is your sign - schedule your tour today! **Video Tour**,Quartz Counter,Fireplace in Living Room
Contact an agent
Home facts
- Year built:1965
- Listing ID #:666811
- Added:80 day(s) ago
- Updated:October 01, 2025 at 07:32 AM
Rooms and interior
- Bedrooms:3
- Total bathrooms:1
- Full bathrooms:1
- Living area:1,387 sq. ft.
Heating and cooling
- Cooling:Central A/C, Heat Pump(s)
- Heating:Central, Heat Pump(s)
Structure and exterior
- Roof:Architectural Shingle, Composite
- Year built:1965
- Building area:1,387 sq. ft.
- Lot area:0.14 Acres
Utilities
- Water:Public
- Sewer:Public Sewer
Finances and disclosures
- Price:$214,900
- Price per sq. ft.:$97.55
- Tax amount:$1,827 (2025)
New listings near 31 Beverley Ct
- New
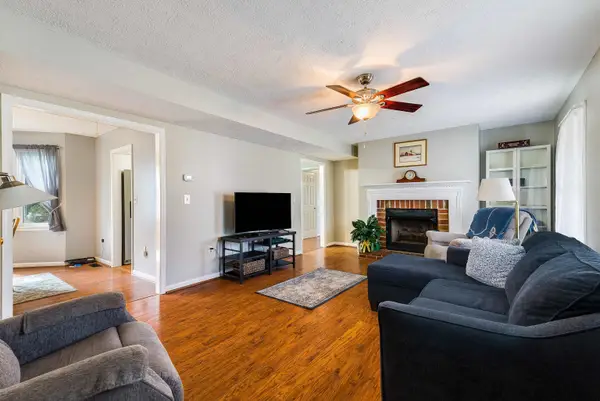 $300,000Active3 beds 3 baths1,359 sq. ft.
$300,000Active3 beds 3 baths1,359 sq. ft.910 Westover Dr, Staunton, VA 24401
MLS# 669569Listed by: LONG & FOSTER REAL ESTATE INC STAUNTON/WAYNESBORO - New
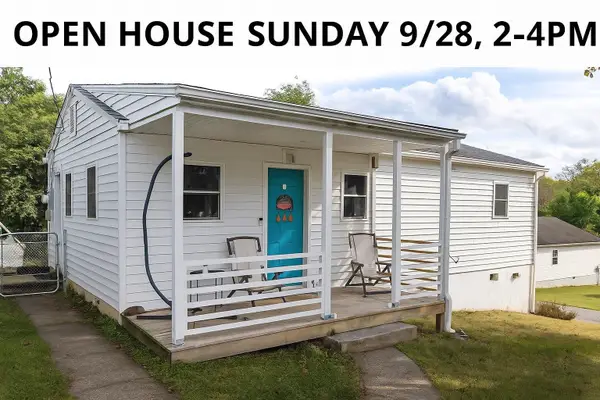 $185,000Active2 beds 1 baths700 sq. ft.
$185,000Active2 beds 1 baths700 sq. ft.331 Thompson St, Staunton, VA 24401
MLS# 669507Listed by: NEST REALTY GROUP STAUNTON - New
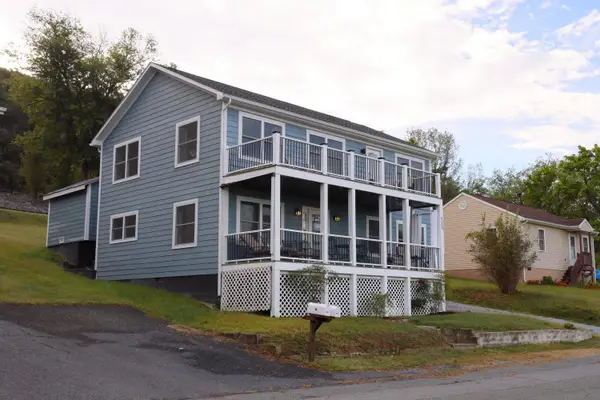 $399,900Active3 beds 3 baths1,776 sq. ft.
$399,900Active3 beds 3 baths1,776 sq. ft.715 Amherst Rd, Staunton, VA 24401
MLS# 669500Listed by: WESTHILLS LTD. REALTORS - New
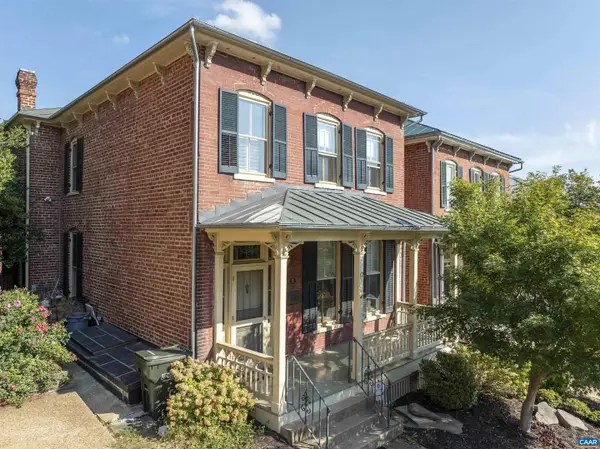 $625,000Active3 beds 3 baths2,202 sq. ft.
$625,000Active3 beds 3 baths2,202 sq. ft.17 N Washington St, STAUNTON, VA 24401
MLS# 669294Listed by: MCLEAN FAULCONER INC., REALTOR - New
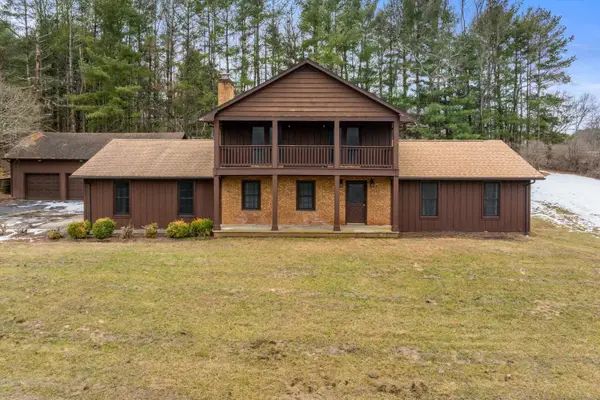 $479,000Active4 beds 3 baths3,744 sq. ft.
$479,000Active4 beds 3 baths3,744 sq. ft.2064 Churchville Ave, Staunton, VA 24401
MLS# 669435Listed by: 1ST CHOICE REAL ESTATE - New
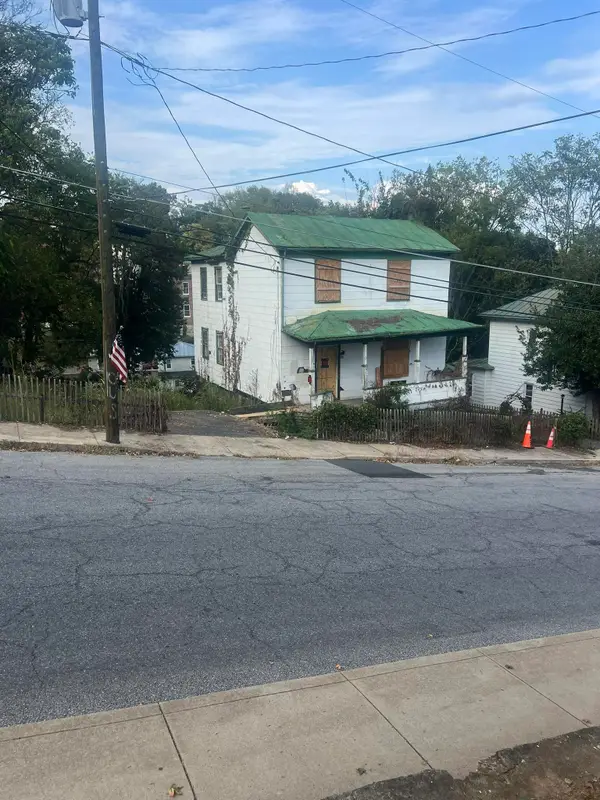 $80,000Active4 beds 2 baths4,020 sq. ft.
$80,000Active4 beds 2 baths4,020 sq. ft.1105 Johnson W, Staunton, VA 24401
MLS# 669419Listed by: FREEDOM REALTY GROUP LLC - New
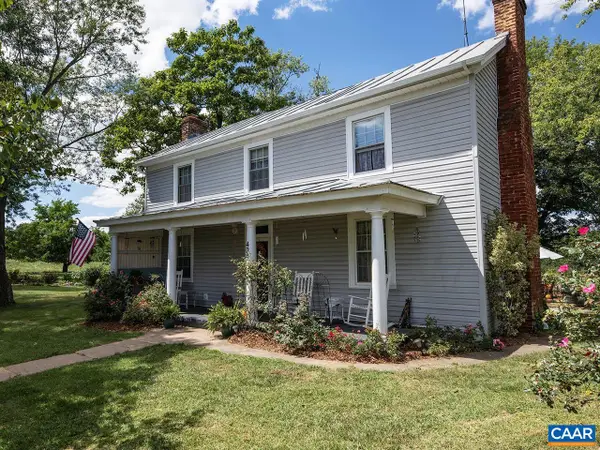 $875,000Active3 beds 3 baths2,129 sq. ft.
$875,000Active3 beds 3 baths2,129 sq. ft.424 Balsley Rd, STAUNTON, VA 24401
MLS# 669098Listed by: GAYLE HARVEY REAL ESTATE, INC - Open Sat, 10am to 6pm
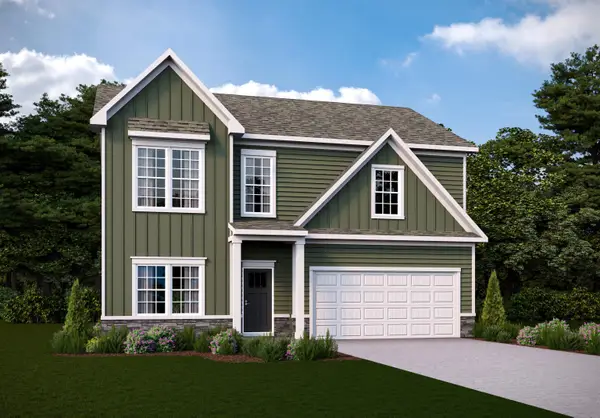 $489,790Active4 beds 3 baths2,310 sq. ft.
$489,790Active4 beds 3 baths2,310 sq. ft.105 Fairfield Dr, Staunton, VA 24401
MLS# 665063Listed by: D.R. HORTON REALTY OF VIRGINIA LLC - Open Sat, 10am to 6pm
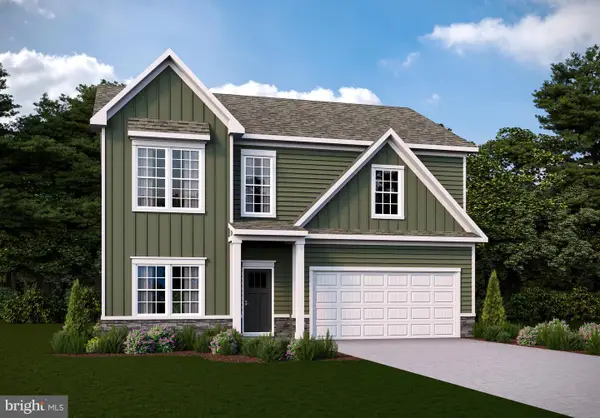 $489,990Active4 beds 3 baths2,310 sq. ft.
$489,990Active4 beds 3 baths2,310 sq. ft.105 Fairfield Dr, STAUNTON, VA 24401
MLS# VAAG2000600Listed by: D R HORTON REALTY OF VIRGINIA LLC - Open Sat, 10am to 6pm
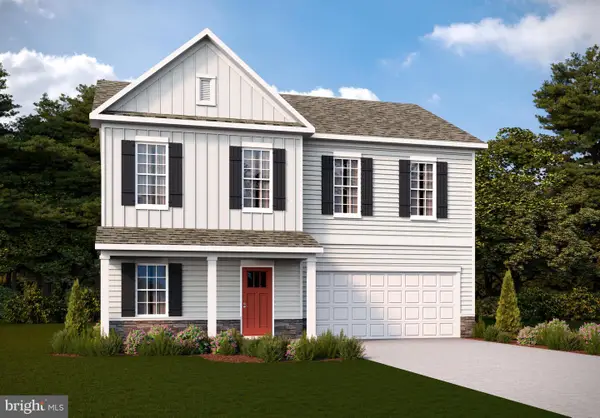 $489,990Active4 beds 3 baths2,310 sq. ft.
$489,990Active4 beds 3 baths2,310 sq. ft.99 Fairfield Dr, STAUNTON, VA 24401
MLS# VAAG2000580Listed by: D R HORTON REALTY OF VIRGINIA LLC
