410 Glen Ave, Staunton, VA 24401
Local realty services provided by:Better Homes and Gardens Real Estate Cassidon Realty
410 Glen Ave,Staunton, VA 24401
$369,000
- 3 Beds
- 2 Baths
- 1,574 sq. ft.
- Single family
- Pending
Listed by:thomas s hennerty
Office:netrealtynow.com, llc.
MLS#:VASC2000696
Source:BRIGHTMLS
Price summary
- Price:$369,000
- Price per sq. ft.:$234.43
About this home
***Back on the Market — Don’t Miss It! ***
Just two blocks from Gypsy Hill Park and minutes from downtown, this timeless 1927 gem combines historic charm with modern comfort. From the welcoming front porch to the newly finished, light-filled sunroom overlooking a backyard oasis, every space invites you to relax and enjoy.
Inside, original hardwood floors and elegant moldings pair beautifully with thoughtful updates. The renovated kitchen features granite countertops, stainless steel appliances, and a 5-burner gas range. Upstairs, you’ll find three spacious bedrooms with generous closets, a convenient second-floor laundry, and a newly finished attic—complete with barn doors, recessed lighting, and endless possibilities for a playroom, office, or retreat.
Recent upgrades include a new roof (2024) and dual heating systems—with a brand-new electric HVAC (with a 10 year warranty) plus efficient gas radiator backup—for year-round peace of mind. The full walk-out basement offers expansion potential, workshop space, and extra storage, plus a garage with bonus washer and dryer. Outdoors, the fully fenced backyard is perfect for kids, pets, and gardeners alike.
— A rare blend of history, character, and location—a Must See!!
Contact an agent
Home facts
- Year built:1927
- Listing ID #:VASC2000696
- Added:75 day(s) ago
- Updated:October 01, 2025 at 10:12 AM
Rooms and interior
- Bedrooms:3
- Total bathrooms:2
- Full bathrooms:1
- Half bathrooms:1
- Living area:1,574 sq. ft.
Heating and cooling
- Cooling:Central A/C
- Heating:Forced Air, Natural Gas
Structure and exterior
- Roof:Asphalt, Shingle
- Year built:1927
- Building area:1,574 sq. ft.
- Lot area:0.2 Acres
Utilities
- Water:Public
- Sewer:Public Sewer
Finances and disclosures
- Price:$369,000
- Price per sq. ft.:$234.43
- Tax amount:$1,400 (2022)
New listings near 410 Glen Ave
- New
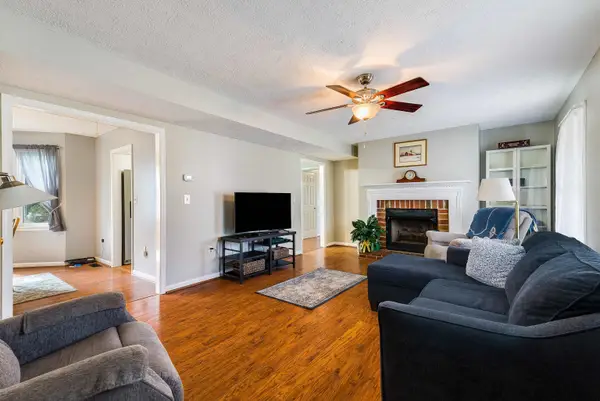 $300,000Active3 beds 3 baths1,359 sq. ft.
$300,000Active3 beds 3 baths1,359 sq. ft.910 Westover Dr, Staunton, VA 24401
MLS# 669569Listed by: LONG & FOSTER REAL ESTATE INC STAUNTON/WAYNESBORO - New
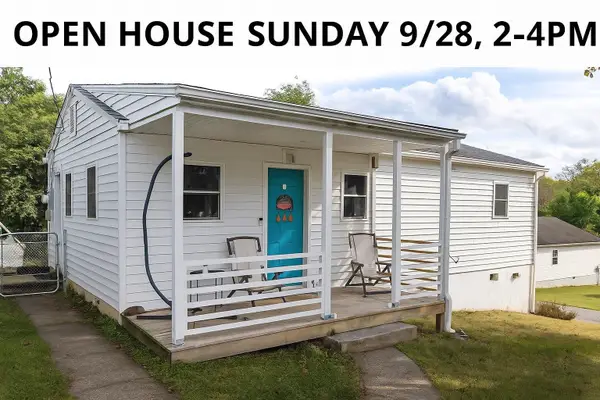 $185,000Active2 beds 1 baths700 sq. ft.
$185,000Active2 beds 1 baths700 sq. ft.331 Thompson St, Staunton, VA 24401
MLS# 669507Listed by: NEST REALTY GROUP STAUNTON - New
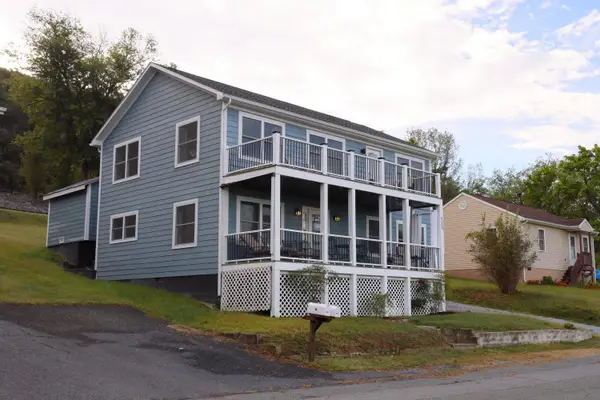 $399,900Active3 beds 3 baths1,776 sq. ft.
$399,900Active3 beds 3 baths1,776 sq. ft.715 Amherst Rd, Staunton, VA 24401
MLS# 669500Listed by: WESTHILLS LTD. REALTORS - New
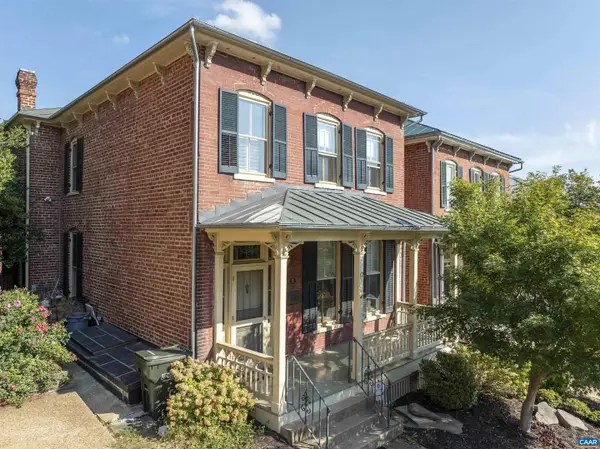 $625,000Active3 beds 3 baths2,202 sq. ft.
$625,000Active3 beds 3 baths2,202 sq. ft.17 N Washington St, STAUNTON, VA 24401
MLS# 669294Listed by: MCLEAN FAULCONER INC., REALTOR - New
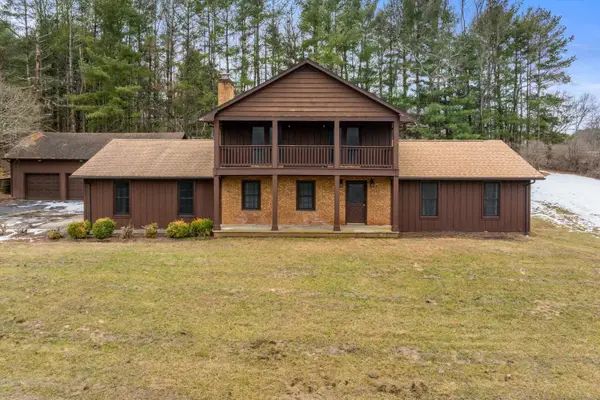 $479,000Active4 beds 3 baths3,744 sq. ft.
$479,000Active4 beds 3 baths3,744 sq. ft.2064 Churchville Ave, Staunton, VA 24401
MLS# 669435Listed by: 1ST CHOICE REAL ESTATE - New
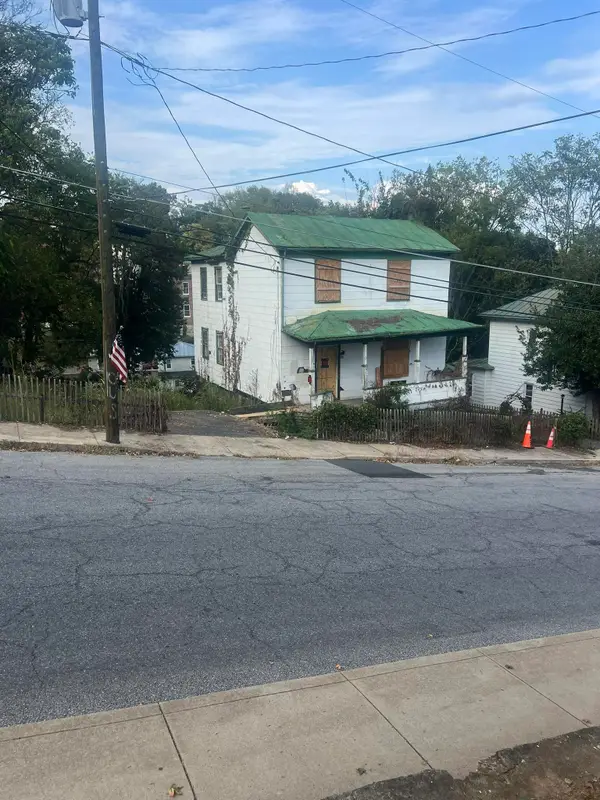 $80,000Active4 beds 2 baths4,020 sq. ft.
$80,000Active4 beds 2 baths4,020 sq. ft.1105 Johnson W, Staunton, VA 24401
MLS# 669419Listed by: FREEDOM REALTY GROUP LLC - New
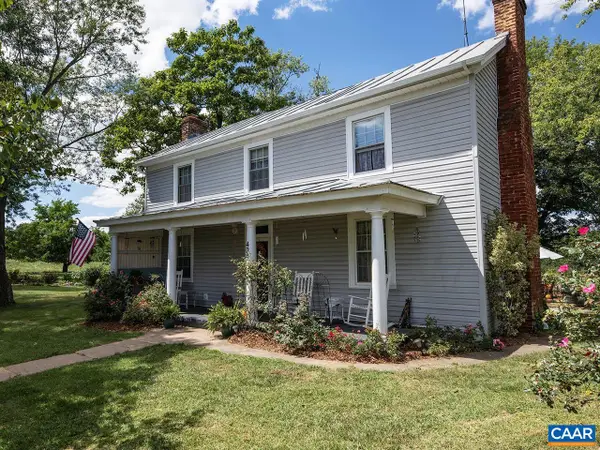 $875,000Active3 beds 3 baths2,129 sq. ft.
$875,000Active3 beds 3 baths2,129 sq. ft.424 Balsley Rd, STAUNTON, VA 24401
MLS# 669098Listed by: GAYLE HARVEY REAL ESTATE, INC - Open Sat, 10am to 6pm
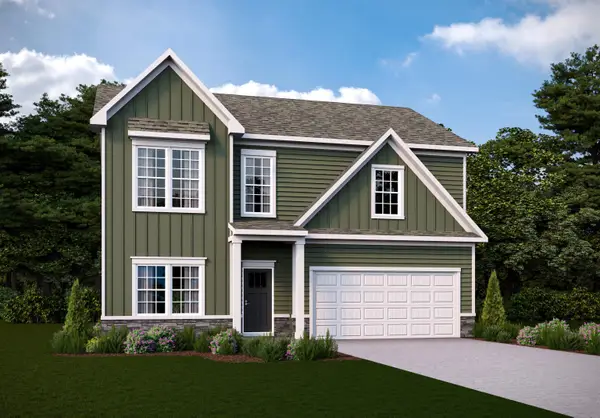 $489,790Active4 beds 3 baths2,310 sq. ft.
$489,790Active4 beds 3 baths2,310 sq. ft.105 Fairfield Dr, Staunton, VA 24401
MLS# 665063Listed by: D.R. HORTON REALTY OF VIRGINIA LLC - Open Sat, 10am to 6pm
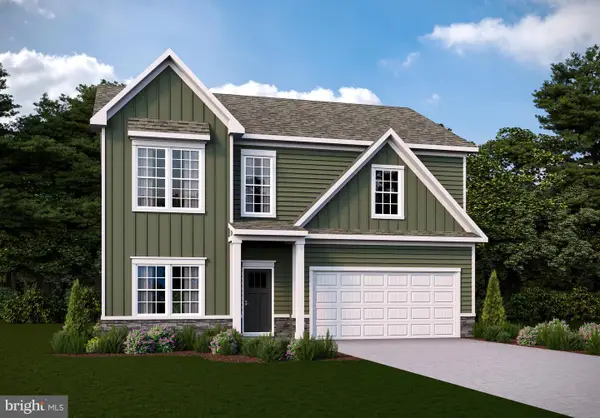 $489,990Active4 beds 3 baths2,310 sq. ft.
$489,990Active4 beds 3 baths2,310 sq. ft.105 Fairfield Dr, STAUNTON, VA 24401
MLS# VAAG2000600Listed by: D R HORTON REALTY OF VIRGINIA LLC - Open Sat, 10am to 6pm
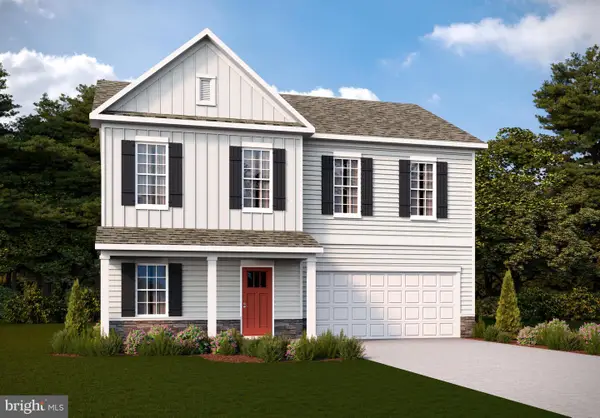 $489,990Active4 beds 3 baths2,310 sq. ft.
$489,990Active4 beds 3 baths2,310 sq. ft.99 Fairfield Dr, STAUNTON, VA 24401
MLS# VAAG2000580Listed by: D R HORTON REALTY OF VIRGINIA LLC
