4119 Spring Hill Rd, Staunton, VA 24401
Local realty services provided by:Better Homes and Gardens Real Estate Pathways
4119 Spring Hill Rd,Staunton, VA 24401
$369,999
- 3 Beds
- 2 Baths
- 2,480 sq. ft.
- Single family
- Pending
Listed by:persinger real estate group team
Office:real broker llc.
MLS#:668176
Source:CHARLOTTESVILLE
Price summary
- Price:$369,999
- Price per sq. ft.:$149.19
About this home
Step into a home where timeless integrity & 19th-century charm are beautifully blended with the luxury & style of 2025. This stunning residence, nestled in the peaceful community of Spring Hill, has been meticulously remodeled since 2019, ensuring modern comfort without sacrificing its historic soul. The heart of the home is the brand-new, thoughtfully designed kitchen. Featuring beautiful quartz countertops (2022), it combines optimal functionality with incredible style. It's the perfect space for crafting gourmet meals or simply enjoying your morning coffee. The primary suite is a true sanctuary. This spacious retreat features a brand-new bathroom with a large walk-in shower & heated floors, promising a spa-like experience every day. Enjoy the peace of mind that comes with new appliances & a new HVAC system (2021). The character of the past & the comforts of the present are truly harmonious here. Experience the best of both worlds—country living with style & serenity. You'll feel a world away in Mount Solon while being just 20 minutes from the vibrant cities of Staunton or Harrisonburg & a quick 10-minute drive to Bridgewater. This home offers a peaceful escape with convenient access to everything you need!
Contact an agent
Home facts
- Year built:1870
- Listing ID #:668176
- Added:50 day(s) ago
- Updated:October 09, 2025 at 07:45 AM
Rooms and interior
- Bedrooms:3
- Total bathrooms:2
- Full bathrooms:2
- Living area:2,480 sq. ft.
Heating and cooling
- Cooling:Central Air, Heat Pump
- Heating:Heat Pump
Structure and exterior
- Year built:1870
- Building area:2,480 sq. ft.
- Lot area:1.03 Acres
Schools
- High school:Fort Defiance
- Middle school:S. Gordon Stewart
- Elementary school:North River
Utilities
- Water:Private, Well
- Sewer:Septic Tank
Finances and disclosures
- Price:$369,999
- Price per sq. ft.:$149.19
- Tax amount:$1,490 (2025)
New listings near 4119 Spring Hill Rd
- New
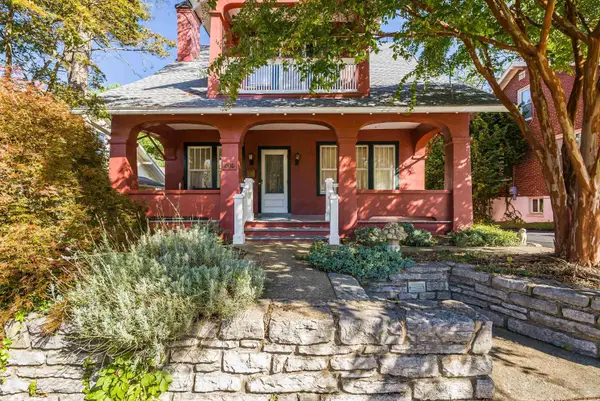 $340,000Active3 beds 3 baths2,796 sq. ft.
$340,000Active3 beds 3 baths2,796 sq. ft.419 Glen Ave, Staunton, VA 24401
MLS# 669949Listed by: KW COMMONWEALTH - New
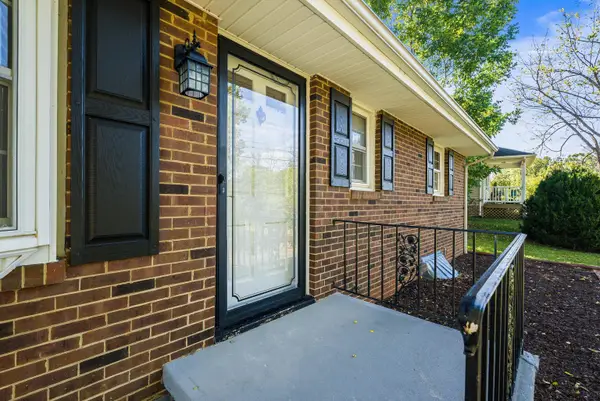 $379,900Active3 beds 3 baths2,856 sq. ft.
$379,900Active3 beds 3 baths2,856 sq. ft.1775 Shutterlee Mill Rd, Staunton, VA 24401
MLS# 669940Listed by: OLD DOMINION REALTY INC - New
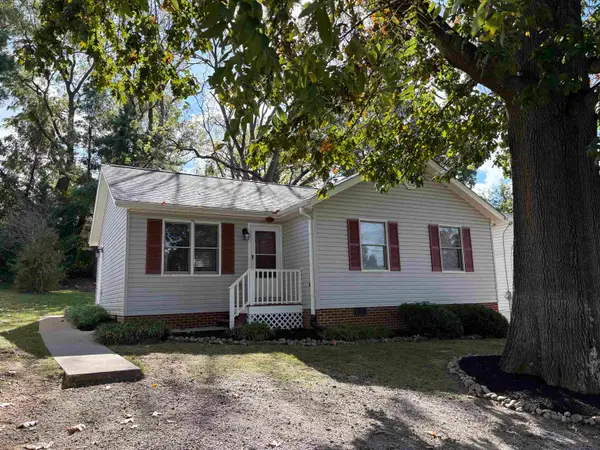 $259,900Active3 beds 2 baths996 sq. ft.
$259,900Active3 beds 2 baths996 sq. ft.321 Westwood Blvd, Staunton, VA 24401
MLS# 669937Listed by: REAL SOLUTIONS REALTY - New
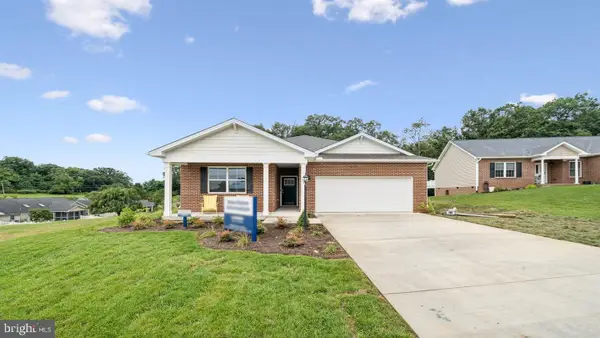 $459,990Active4 beds 2 baths1,698 sq. ft.
$459,990Active4 beds 2 baths1,698 sq. ft.9 River Oak Dr, STAUNTON, VA 24401
MLS# VASC2000734Listed by: D R HORTON REALTY OF VIRGINIA LLC - New
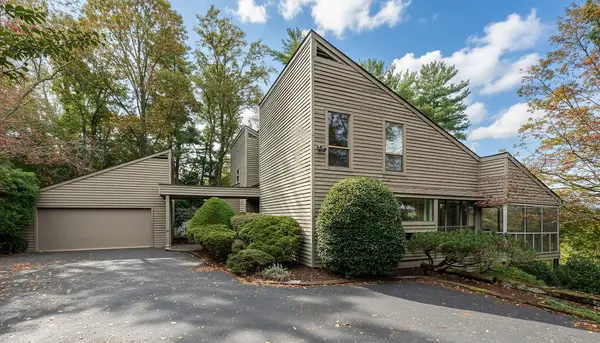 $515,000Active3 beds 3 baths4,368 sq. ft.
$515,000Active3 beds 3 baths4,368 sq. ft.225 Mt View Dr, Staunton, VA 24401
MLS# 669896Listed by: MCCLURE REALTY COMPANY - New
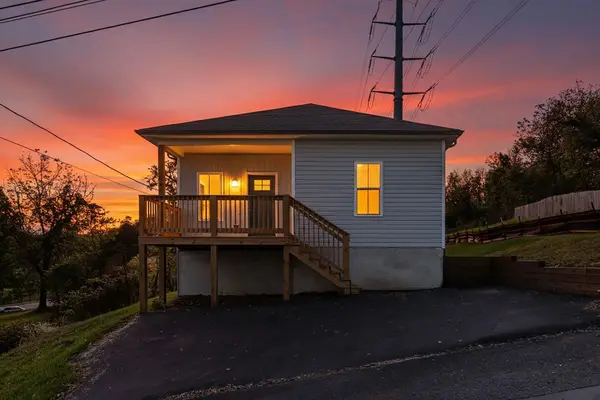 $294,500Active3 beds 2 baths1,312 sq. ft.
$294,500Active3 beds 2 baths1,312 sq. ft.138 Garber St, Staunton, VA 24401
MLS# 669858Listed by: MCCLURE REALTY COMPANY - New
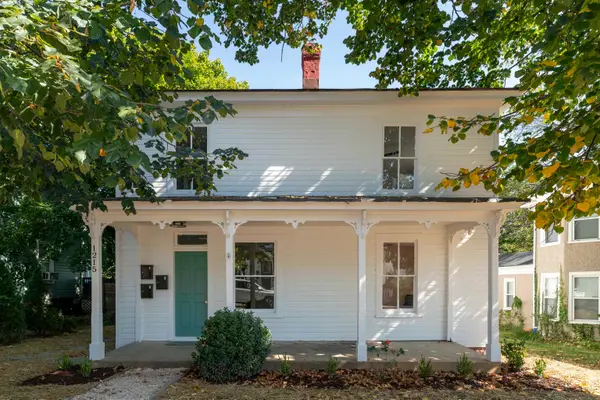 $475,000Active-- beds -- baths2,302 sq. ft.
$475,000Active-- beds -- baths2,302 sq. ft.1215 Walnut St, Staunton, VA 24401
MLS# 669847Listed by: EXP REALTY LLC - New
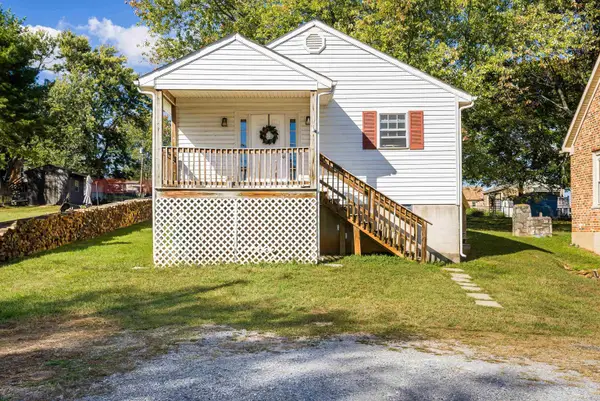 $235,000Active3 beds 2 baths1,104 sq. ft.
$235,000Active3 beds 2 baths1,104 sq. ft.426 Peach St, Staunton, VA 24401
MLS# 669820Listed by: LONG & FOSTER REAL ESTATE INC STAUNTON/WAYNESBORO 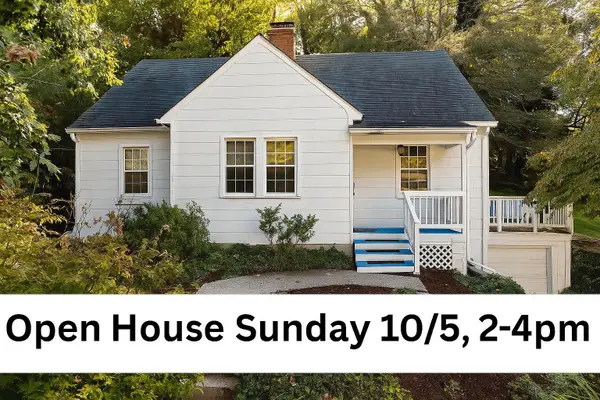 $299,000Pending3 beds 2 baths2,700 sq. ft.
$299,000Pending3 beds 2 baths2,700 sq. ft.813 Coalter St N, Staunton, VA 24401
MLS# 669743Listed by: NEST REALTY GROUP STAUNTON- New
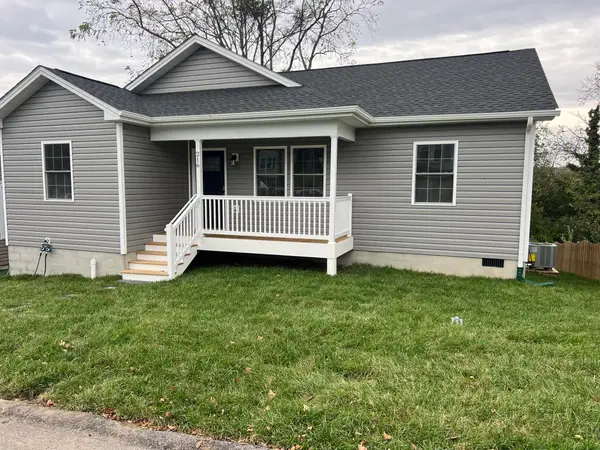 $269,900Active3 beds 2 baths1,150 sq. ft.
$269,900Active3 beds 2 baths1,150 sq. ft.216 Thompson St, Staunton, VA 24401
MLS# 669692Listed by: REAL ESTATE PLUS
