42 Breezewood Dr, Staunton, VA 24401
Local realty services provided by:Better Homes and Gardens Real Estate Pathways
42 Breezewood Dr,Staunton, VA 24401
$205,000
- 2 Beds
- 1 Baths
- 1,080 sq. ft.
- Single family
- Pending
Listed by:matthew pettway
Office:nest realty group staunton
MLS#:669301
Source:CHARLOTTESVILLE
Price summary
- Price:$205,000
- Price per sq. ft.:$189.81
About this home
Step inside this beautifully renovated one-level ranch, where modern updates meet a warm, welcoming feel. Fully renovated within the past year, this 2-bedroom, 1-bath home is filled with natural light and offers a bright, inviting atmosphere throughout. The layout is both practical and comfortable, designed to meet the needs of everyday living. A spacious living area flows easily into the kitchen, while updated finishes bring a clean, modern touch. A full basement provides excellent storage potential, and the cozy, partially fenced backyard is ideal for pets, play, or a garden retreat. Positioned on a quiet street with easy access to Staunton’s conveniences and located within the sought-after Augusta County school district, this move-in ready home is a solid, fully renovated option for anyone looking for a fresh start in a great location. Schedule your showing today!
Contact an agent
Home facts
- Year built:1980
- Listing ID #:669301
- Added:7 day(s) ago
- Updated:September 25, 2025 at 01:45 AM
Rooms and interior
- Bedrooms:2
- Total bathrooms:1
- Full bathrooms:1
- Living area:1,080 sq. ft.
Heating and cooling
- Cooling:Ductless
Structure and exterior
- Year built:1980
- Building area:1,080 sq. ft.
- Lot area:0.25 Acres
Schools
- High school:Buffalo Gap
- Middle school:Beverley Manor
- Elementary school:Churchville
Utilities
- Water:Public
- Sewer:Public Sewer
Finances and disclosures
- Price:$205,000
- Price per sq. ft.:$189.81
- Tax amount:$693 (2025)
New listings near 42 Breezewood Dr
- New
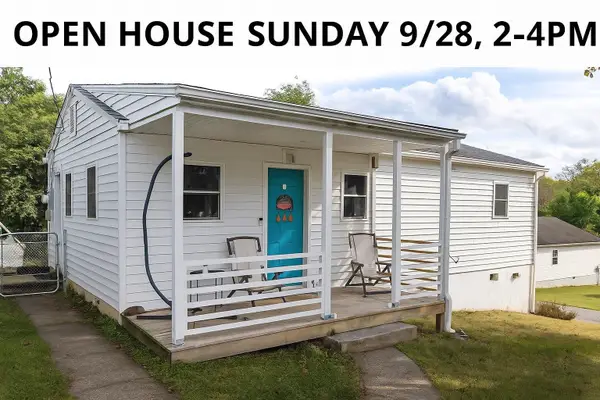 $185,000Active2 beds 1 baths700 sq. ft.
$185,000Active2 beds 1 baths700 sq. ft.331 Thompson St, Staunton, VA 24401
MLS# 669507Listed by: NEST REALTY GROUP STAUNTON - New
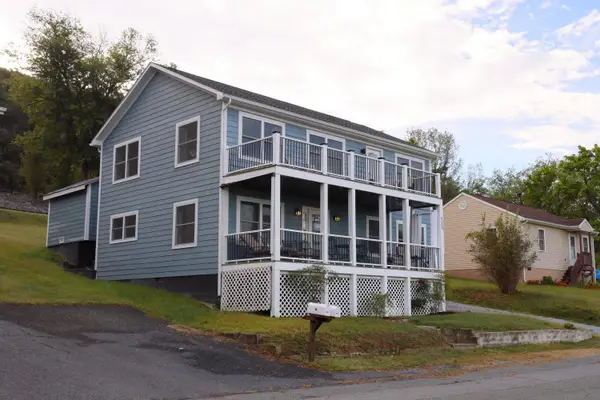 $399,900Active3 beds 3 baths1,776 sq. ft.
$399,900Active3 beds 3 baths1,776 sq. ft.715 Amherst Rd, Staunton, VA 24401
MLS# 669500Listed by: WESTHILLS LTD. REALTORS - New
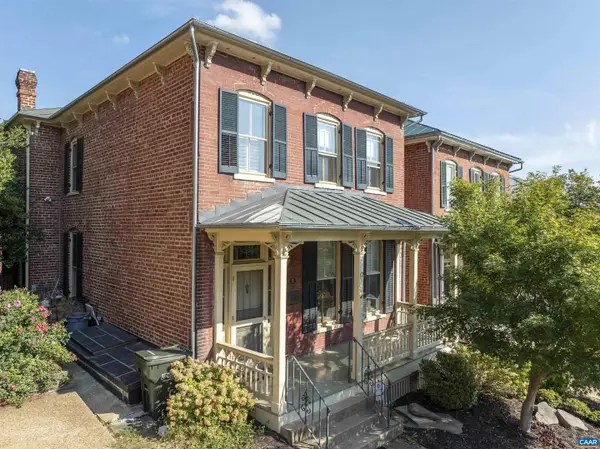 $625,000Active3 beds 3 baths2,202 sq. ft.
$625,000Active3 beds 3 baths2,202 sq. ft.17 N Washington St, STAUNTON, VA 24401
MLS# 669294Listed by: MCLEAN FAULCONER INC., REALTOR - New
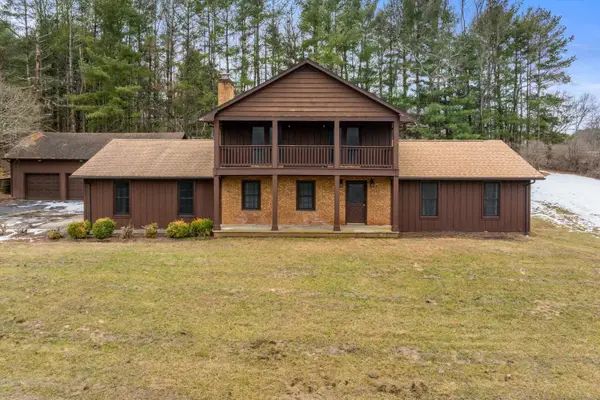 $479,000Active4 beds 3 baths3,744 sq. ft.
$479,000Active4 beds 3 baths3,744 sq. ft.2064 Churchville Ave, Staunton, VA 24401
MLS# 669435Listed by: 1ST CHOICE REAL ESTATE - New
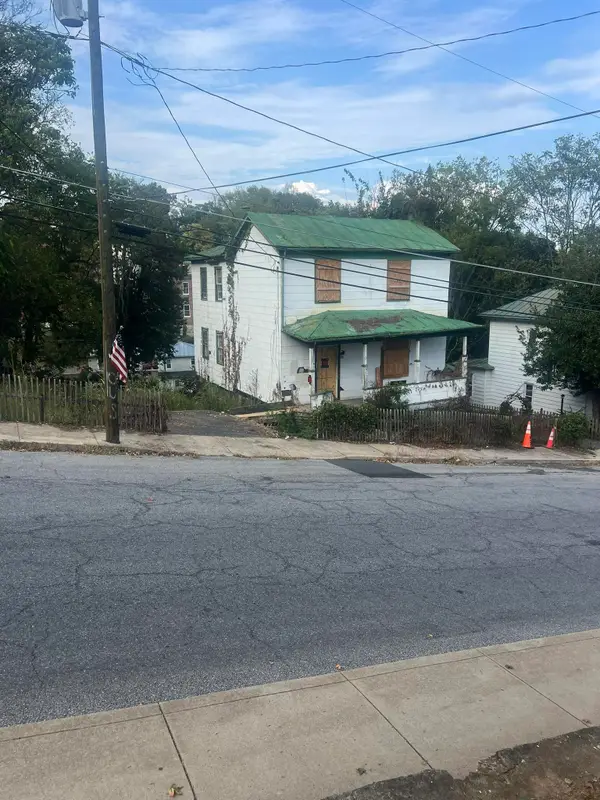 $80,000Active4 beds 2 baths4,020 sq. ft.
$80,000Active4 beds 2 baths4,020 sq. ft.1105 Johnson W, Staunton, VA 24401
MLS# 669419Listed by: FREEDOM REALTY GROUP LLC - New
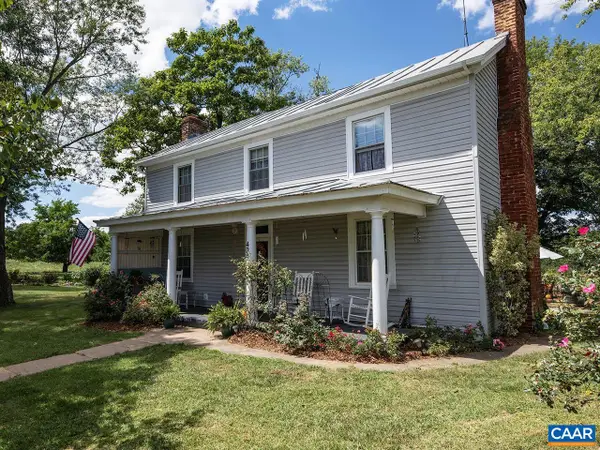 $875,000Active3 beds 3 baths2,129 sq. ft.
$875,000Active3 beds 3 baths2,129 sq. ft.424 Balsley Rd, STAUNTON, VA 24401
MLS# 669098Listed by: GAYLE HARVEY REAL ESTATE, INC - Open Sat, 10am to 6pm
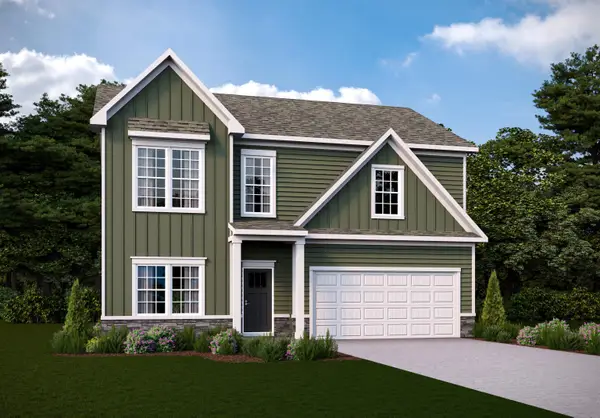 $489,790Active4 beds 3 baths2,310 sq. ft.
$489,790Active4 beds 3 baths2,310 sq. ft.105 Fairfield Dr, Staunton, VA 24401
MLS# 665063Listed by: D.R. HORTON REALTY OF VIRGINIA LLC - Open Sat, 10am to 6pm
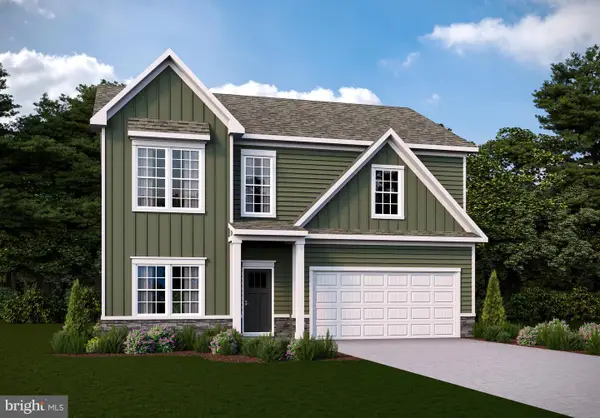 $489,990Active4 beds 3 baths2,310 sq. ft.
$489,990Active4 beds 3 baths2,310 sq. ft.105 Fairfield Dr, STAUNTON, VA 24401
MLS# VAAG2000600Listed by: D R HORTON REALTY OF VIRGINIA LLC - Open Sat, 10am to 6pm
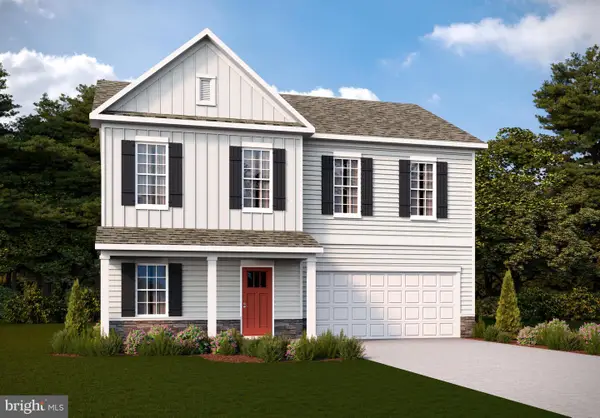 $489,990Active4 beds 3 baths2,310 sq. ft.
$489,990Active4 beds 3 baths2,310 sq. ft.99 Fairfield Dr, STAUNTON, VA 24401
MLS# VAAG2000580Listed by: D R HORTON REALTY OF VIRGINIA LLC 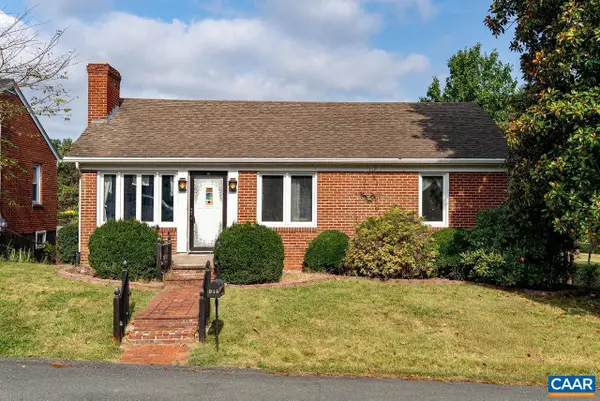 $250,000Pending3 beds 2 baths1,673 sq. ft.
$250,000Pending3 beds 2 baths1,673 sq. ft.816 Monroe St, STAUNTON, VA 24401
MLS# 669129Listed by: FATHOM REALTY
