141 Chanterelle Ct, Stephens City, VA 22655
Local realty services provided by:Better Homes and Gardens Real Estate Valley Partners
Listed by: pamela baber
Office: coldwell banker premier
MLS#:VAFV2036260
Source:BRIGHTMLS
Price summary
- Price:$760,000
- Price per sq. ft.:$227.48
About this home
Nestled in the serene Hites View Estates, this stunning Craftsman-style home offers a perfect blend of modern comfort and natural beauty. Built in 2022, this residence boasts a spacious layout with 4 bedrooms and 3.5 bathrooms, ideal for those seeking both space and functionality. The inviting living area features a gas fireplace, creating a warm ambiance for cozy evenings. With hardwood flooring throughout the main areas and plush carpeting in the bedrooms, comfort is prioritized at every turn. The main floor laundry adds convenience to your daily routine. The partially finished basement with a gas fireplace is a great place for a game room or just family fun. Set on a generous 2-acre lot, this property offers ample outdoor space for gardening, play, or simply soaking in the breathtaking mountain views. The attached garage provides easy access and plenty of parking, accommodating both residents and guests. Located in a tranquil mountain setting, this home is a retreat from the hustle and bustle, yet conveniently close to local amenities. Experience the perfect balance of privacy and community in this beautiful residence, where every detail has been thoughtfully designed to create a welcoming atmosphere. Embrace the lifestyle you’ve always dreamed of in this exceptional home.
Contact an agent
Home facts
- Year built:2022
- Listing ID #:VAFV2036260
- Added:100 day(s) ago
- Updated:November 25, 2025 at 08:44 AM
Rooms and interior
- Bedrooms:4
- Total bathrooms:4
- Full bathrooms:3
- Half bathrooms:1
- Living area:3,341 sq. ft.
Heating and cooling
- Cooling:Central A/C
- Heating:Electric, Heat Pump(s)
Structure and exterior
- Roof:Architectural Shingle
- Year built:2022
- Building area:3,341 sq. ft.
- Lot area:2 Acres
Schools
- High school:SHERANDO
- Middle school:ROBERT E. AYLOR
- Elementary school:MIDDLETOWN
Utilities
- Water:Well
- Sewer:On Site Septic
Finances and disclosures
- Price:$760,000
- Price per sq. ft.:$227.48
- Tax amount:$3,376 (2025)
New listings near 141 Chanterelle Ct
- New
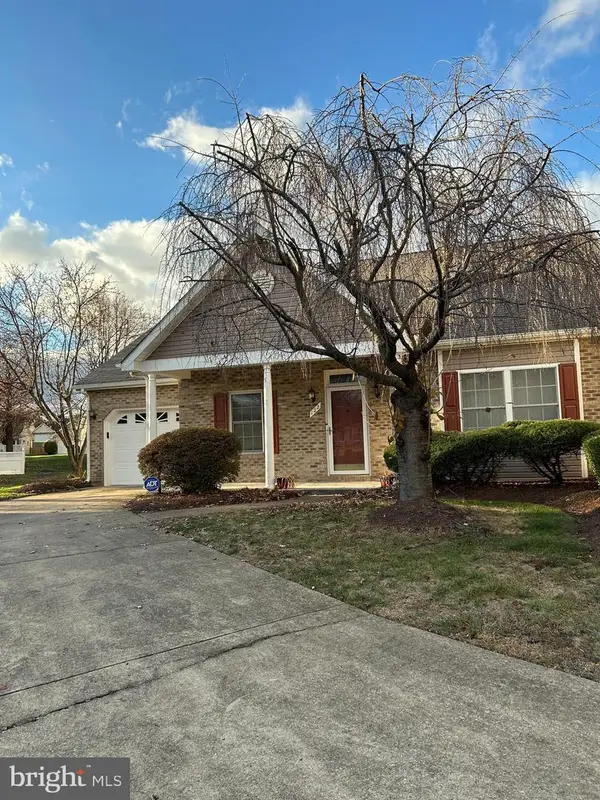 $420,000Active2 beds 2 baths1,448 sq. ft.
$420,000Active2 beds 2 baths1,448 sq. ft.122 Bayberry Ct, STEPHENS CITY, VA 22655
MLS# VAFV2038178Listed by: THOMAS AND TALBOT ESTATE PROPERTIES, INC. - New
 $325,000Active4 beds 2 baths2,285 sq. ft.
$325,000Active4 beds 2 baths2,285 sq. ft.106 Patrick Pl, STEPHENS CITY, VA 22655
MLS# VAFV2038152Listed by: BERKSHIRE HATHAWAY HOMESERVICES PENFED REALTY 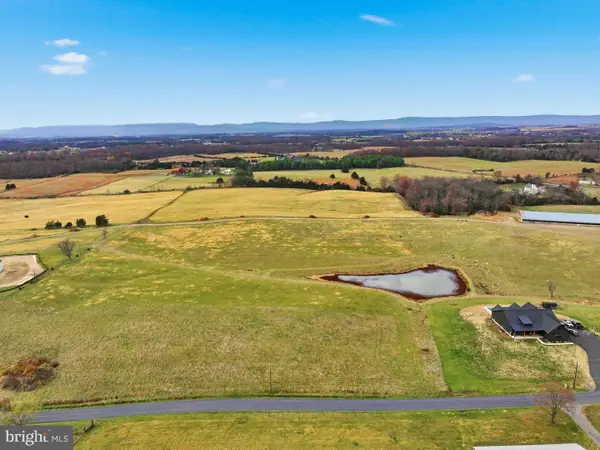 $170,000Pending2.6 Acres
$170,000Pending2.6 AcresLot 8 Grim Rd, STEPHENS CITY, VA 22655
MLS# VAFV2036950Listed by: SAGER REAL ESTATE- New
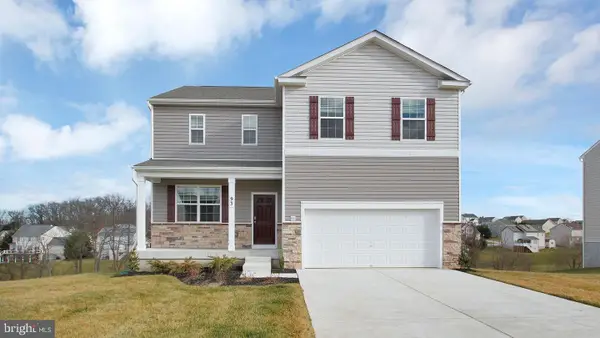 $514,990Active4 beds 3 baths2,918 sq. ft.
$514,990Active4 beds 3 baths2,918 sq. ft.113 Stearns Dr, STEPHENS CITY, VA 22655
MLS# VAFV2038080Listed by: D R HORTON REALTY OF VIRGINIA LLC 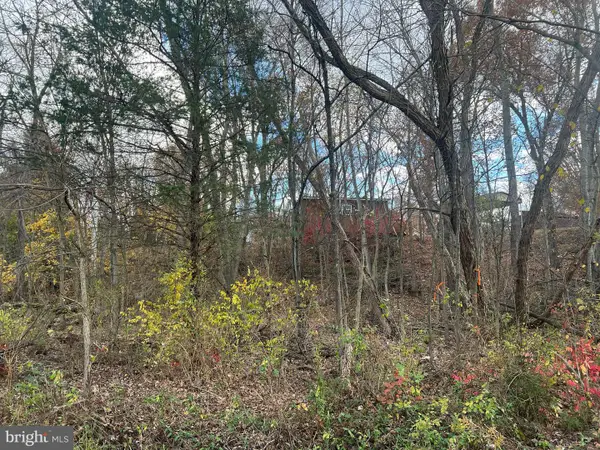 $40,000Pending0.28 Acres
$40,000Pending0.28 AcresLakeside Dr, STEPHENS CITY, VA 22655
MLS# VAFV2038078Listed by: RE/MAX REAL ESTATE CONNECTIONS- New
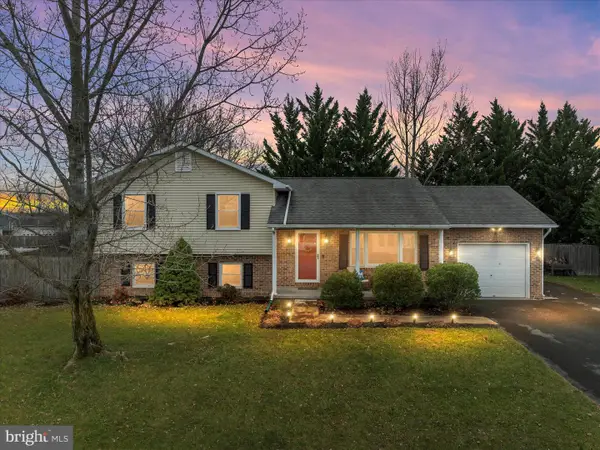 $395,000Active3 beds 2 baths1,736 sq. ft.
$395,000Active3 beds 2 baths1,736 sq. ft.305 Bluebird Drive, STEPHENS CITY, VA 22655
MLS# VAFV2037658Listed by: CENTURY 21 REDWOOD REALTY  $270,000Active2 beds 2 baths1,000 sq. ft.
$270,000Active2 beds 2 baths1,000 sq. ft.127 Woodridge Ct, STEPHENS CITY, VA 22655
MLS# VAFV2037980Listed by: PRESLEE REAL ESTATE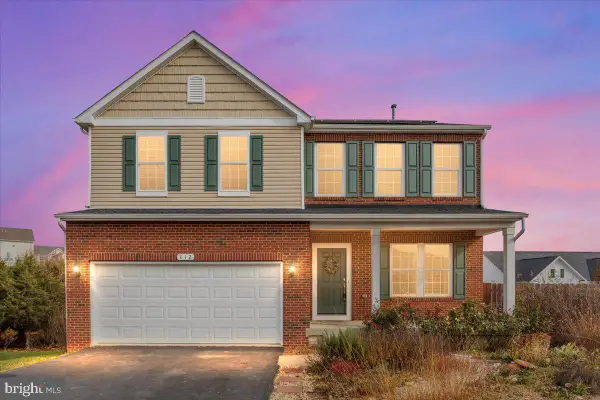 $649,990Active6 beds 4 baths3,977 sq. ft.
$649,990Active6 beds 4 baths3,977 sq. ft.112 Norwich Ct, STEPHENS CITY, VA 22655
MLS# VAFV2037992Listed by: REAL BROKER, LLC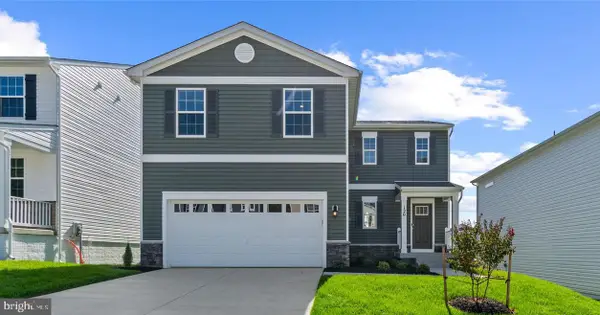 $464,990Active4 beds 3 baths1,906 sq. ft.
$464,990Active4 beds 3 baths1,906 sq. ft.Tbd Bookers Crest Dr, STEPHENS CITY, VA 22655
MLS# VAFV2037998Listed by: D R HORTON REALTY OF VIRGINIA LLC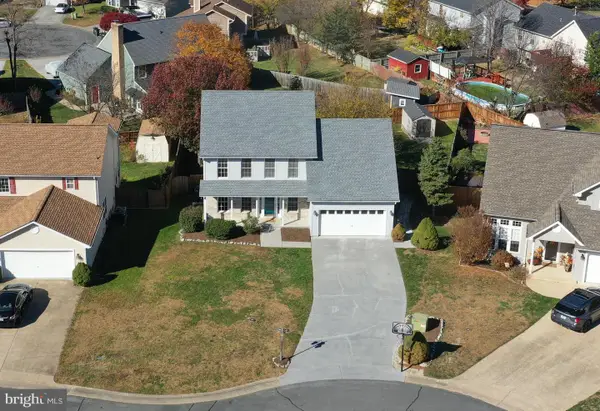 $435,000Pending4 beds 3 baths1,945 sq. ft.
$435,000Pending4 beds 3 baths1,945 sq. ft.105 Shepherds Ct, STEPHENS CITY, VA 22655
MLS# VAFV2037972Listed by: ERA OAKCREST REALTY, INC.
