112 Norwich Ct, Stephens City, VA 22655
Local realty services provided by:Better Homes and Gardens Real Estate Valley Partners
Listed by: alexander j bracke
Office: real broker, llc.
MLS#:VAFV2037992
Source:BRIGHTMLS
Price summary
- Price:$649,990
- Price per sq. ft.:$163.44
- Monthly HOA dues:$58
About this home
Some homes feel like a plan that’s already worked out for you. You walk in and the rooms make sense, the flow is easy, and you can picture mornings and evenings falling into place without a single forced change. This is one of those homes: big, sensible, and built to fit a real life that includes guests, work, long visits, or multigenerational needs.<br>
<br>
You get nearly 4,000 finished square feet laid out over three levels, six bedrooms and four full baths, and what matters most: an owners suite on every level. That alone changes how you live. Want a private guest space? Done. Need an au-pair, in-law, or long-term guest suite that’s truly separate? It’s ready. Want to carve out a workspace that stays out of the family flow? You’ve got options. The design here gives you choices without the remodel.<br>
<br>
The finish is smart and low-maintenance - hardwood on the main level and luxury plank on the upper and basement levels ... no carpet anywhere. The result is clean sightlines, simpler upkeep, and a modern, durable look throughout. You’ll notice the custom touches too: tension-cable railings over the stairs that give the home an airy, contemporary feel, and a loft on the upper level that’s great for a sitting area, office, or reading nook.<br>
<br>
Life centers around practical spaces. The large deck off the back becomes your outdoor room, and the oversized lot - one of the largest in the neighborhood - sits at the end of a cul-de-sac so most of the yard stretches behind the house for real privacy. An above-ground pool and a shed convey, giving you instant summer living and storage without a lot of setup. If you tow an RV or run power tools, the 50-amp service at the driveway is a rare convenience that makes life easier.<br>
<br>
There are modern conveniences worth noting: the home is only about eight years old, so systems and finishes are relatively young. The property backs to a quiet setting and yet is only three minutes to I-81 - surprising convenience without the highway noise. Power capacity is practical for today’s needs, and the two-car attached garage handles cars and gear without fuss.<br>
<br>
One detail you’ll want to read closely: the solar panels convey, and even assuming the existing loan, those panels have reduced the sellers' electric bills more than the loan payments cost. In short, the solar setup is an excellent way to reduce long-term energy costs while you enjoy the benefits immediately.<br>
<br>
This is a home that gives you space, privacy, and flexibility without theatrics - rooms that work, outdoor spaces you’ll use, and practical features that keep everyday life smooth. Come walk the house, stand on the deck, and imagine how you’d use those three separate owners’ suites. Once you do, you’ll see why a place like this doesn’t come along very often.
Contact an agent
Home facts
- Year built:2017
- Listing ID #:VAFV2037992
- Added:1 day(s) ago
- Updated:November 13, 2025 at 06:40 PM
Rooms and interior
- Bedrooms:6
- Total bathrooms:4
- Full bathrooms:4
- Living area:3,977 sq. ft.
Heating and cooling
- Cooling:Central A/C
- Heating:Forced Air, Natural Gas
Structure and exterior
- Roof:Architectural Shingle
- Year built:2017
- Building area:3,977 sq. ft.
- Lot area:0.35 Acres
Schools
- High school:SHERANDO
- Middle school:ROBERT E. AYLOR
- Elementary school:BASS-HOOVER
Utilities
- Water:Public
- Sewer:Public Sewer
Finances and disclosures
- Price:$649,990
- Price per sq. ft.:$163.44
- Tax amount:$2,721 (2025)
New listings near 112 Norwich Ct
- New
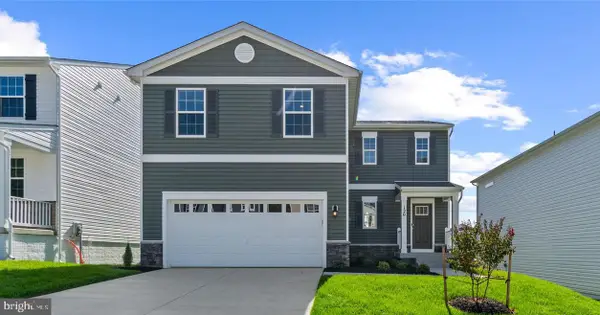 $459,990Active4 beds 3 baths1,906 sq. ft.
$459,990Active4 beds 3 baths1,906 sq. ft.Tbd Bookers Crest Dr, STEPHENS CITY, VA 22655
MLS# VAFV2037998Listed by: D R HORTON REALTY OF VIRGINIA LLC - New
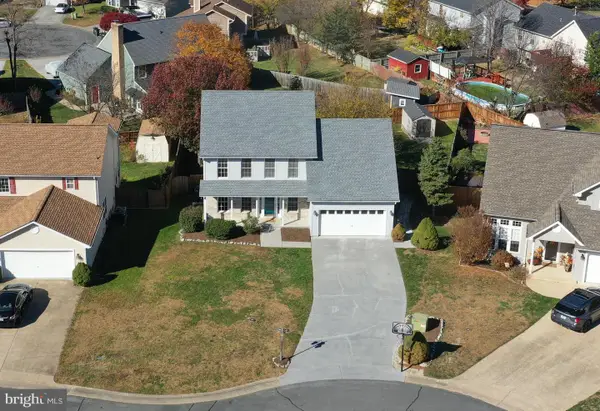 $435,000Active4 beds 3 baths1,945 sq. ft.
$435,000Active4 beds 3 baths1,945 sq. ft.105 Shepherds Ct, STEPHENS CITY, VA 22655
MLS# VAFV2037972Listed by: ERA OAKCREST REALTY, INC. 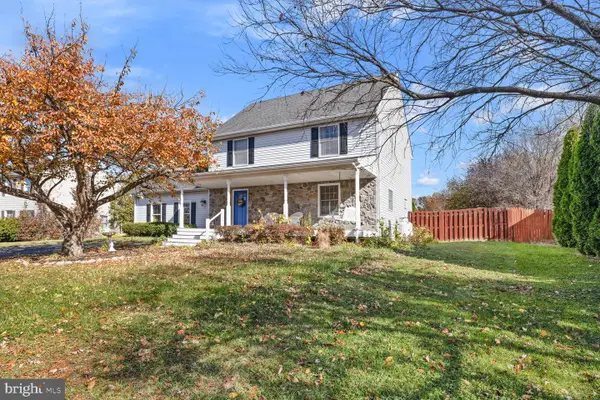 $405,000Pending4 beds 3 baths2,088 sq. ft.
$405,000Pending4 beds 3 baths2,088 sq. ft.211 Killdeer Rd, STEPHENS CITY, VA 22655
MLS# VAFV2037968Listed by: JOHNSTON AND RHODES REAL ESTATE- New
 $425,000Active3 beds 3 baths1,938 sq. ft.
$425,000Active3 beds 3 baths1,938 sq. ft.105 Oxford Ct, STEPHENS CITY, VA 22655
MLS# VAFV2037960Listed by: SAMSON PROPERTIES - New
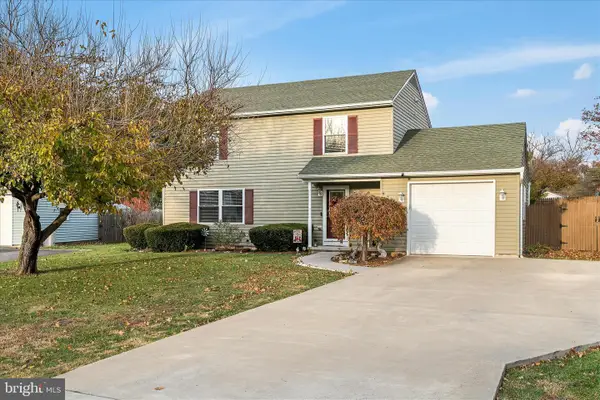 $364,000Active3 beds 3 baths1,728 sq. ft.
$364,000Active3 beds 3 baths1,728 sq. ft.207 Killdeer Rd, STEPHENS CITY, VA 22655
MLS# VAFV2037930Listed by: COLONY REALTY - New
 $379,900Active3 beds 3 baths2,078 sq. ft.
$379,900Active3 beds 3 baths2,078 sq. ft.113 Pittman, STEPHENS CITY, VA 22655
MLS# VAFV2037876Listed by: REALTY ONE GROUP OLD TOWNE - New
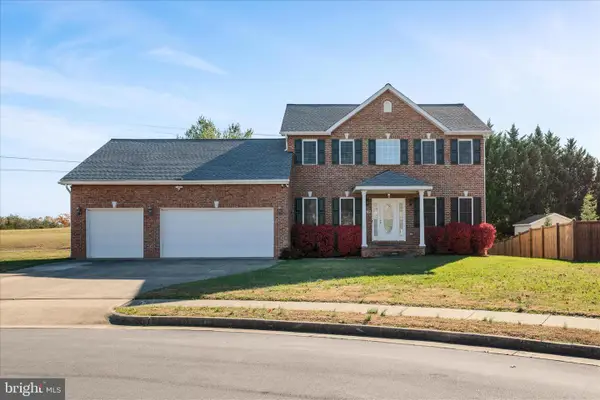 $596,000Active5 beds 4 baths2,470 sq. ft.
$596,000Active5 beds 4 baths2,470 sq. ft.106 Plum Ct, STEPHENS CITY, VA 22655
MLS# VAFV2037882Listed by: PEARSON SMITH REALTY, LLC - New
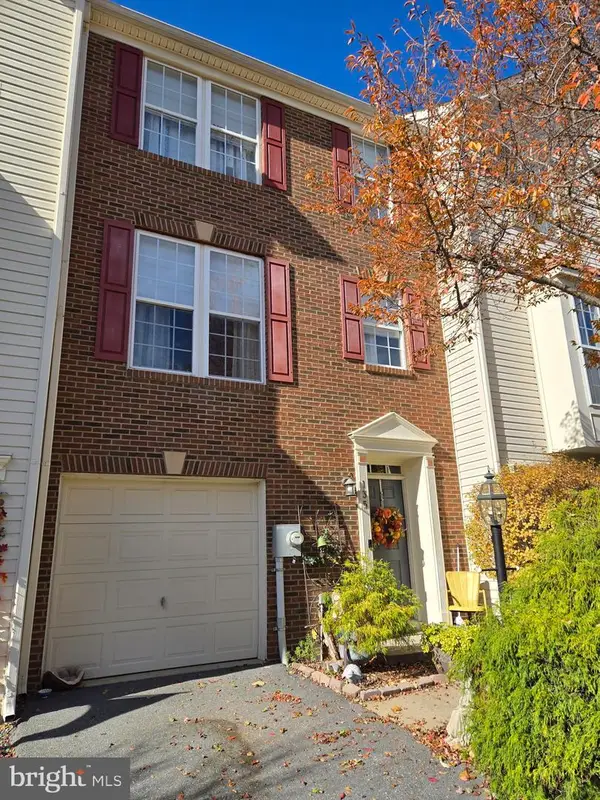 $370,000Active3 beds 3 baths2,099 sq. ft.
$370,000Active3 beds 3 baths2,099 sq. ft.135 Pittman Ct, STEPHENS CITY, VA 22655
MLS# VAFV2036124Listed by: RE/MAX ROOTS - New
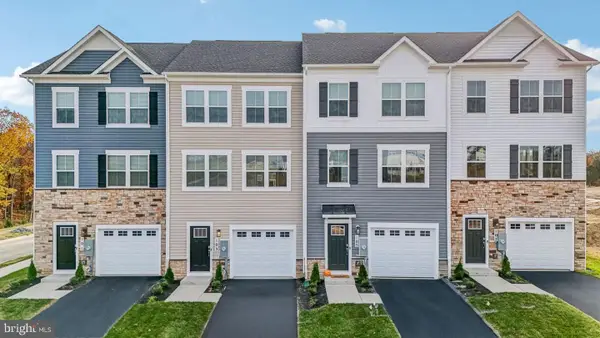 $399,990Active4 beds 4 baths1,889 sq. ft.
$399,990Active4 beds 4 baths1,889 sq. ft.161 Willett Hollow St, STEPHENS CITY, VA 22655
MLS# VAFV2037864Listed by: D R HORTON REALTY OF VIRGINIA LLC
