105 Shepherds Ct, Stephens City, VA 22655
Local realty services provided by:Better Homes and Gardens Real Estate Premier
105 Shepherds Ct,Stephens City, VA 22655
$435,000
- 4 Beds
- 3 Baths
- 1,945 sq. ft.
- Single family
- Active
Listed by: teresa l strohmeyer
Office: era oakcrest realty, inc.
MLS#:VAFV2037972
Source:BRIGHTMLS
Price summary
- Price:$435,000
- Price per sq. ft.:$223.65
- Monthly HOA dues:$12.5
About this home
BEAUTIFUL AND MOVE-IN READY! Well-maintained and updated 4-bedroom, 2 1/2-bath home with an attached 2-car garage and long concrete driveway. Commuter convenient to I-81, I-66, Rt 37, Winchester and Front Royal. Near Bowman Library and Sherando Park, restaurants, shopping and services. Level, landscaped lot on a cul-de-sac. Enjoy morning coffee on the covered front porch or under the back deck canopy. Freshly painted throughout. New dual-zoned HVAC. Newer stainless steel appliances. Spacious family room off the kitchen opens to a two-tiered deck that overlooks a large backyard with a privacy fence, playset and raised garden beds. Formal living and dining rooms. Primary bedroom suite features an elegant bathroom with a two-sink vanity, jetted tub, walk-in shower and walk-in closet. Vaulted ceilings in the family room and large bedroom over the garage. Laminate floors in most rooms plus new carpet on the hall and steps and new vinyl in the bathrooms. Shed 8x15 plus covered underdeck storage. Built-in microwave and jetted tub convey as-is.
Contact an agent
Home facts
- Year built:1997
- Listing ID #:VAFV2037972
- Added:2 day(s) ago
- Updated:November 13, 2025 at 02:39 PM
Rooms and interior
- Bedrooms:4
- Total bathrooms:3
- Full bathrooms:2
- Half bathrooms:1
- Living area:1,945 sq. ft.
Heating and cooling
- Cooling:Ceiling Fan(s), Central A/C, Heat Pump(s), Zoned
- Heating:Electric, Heat Pump(s), Zoned
Structure and exterior
- Roof:Architectural Shingle
- Year built:1997
- Building area:1,945 sq. ft.
- Lot area:0.26 Acres
Schools
- High school:SHERANDO
- Middle school:ROBERT E. AYLOR
- Elementary school:BASS-HOOVER
Utilities
- Water:Public
- Sewer:Public Sewer
Finances and disclosures
- Price:$435,000
- Price per sq. ft.:$223.65
- Tax amount:$1,821 (2025)
New listings near 105 Shepherds Ct
- New
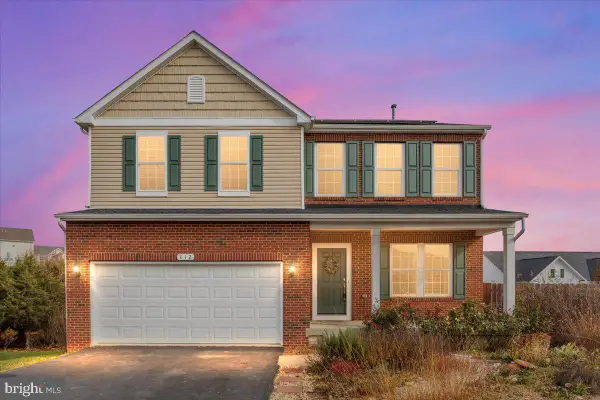 $649,990Active6 beds 4 baths3,977 sq. ft.
$649,990Active6 beds 4 baths3,977 sq. ft.112 Norwich Ct, STEPHENS CITY, VA 22655
MLS# VAFV2037992Listed by: REAL BROKER, LLC - New
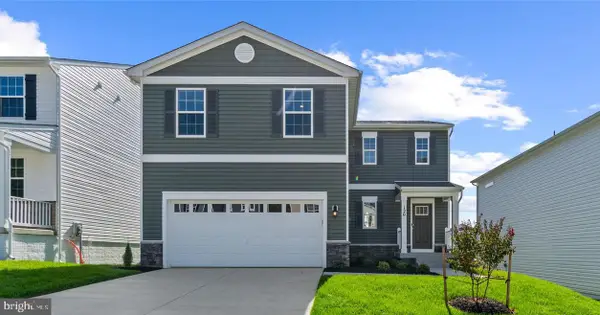 $459,990Active4 beds 3 baths1,906 sq. ft.
$459,990Active4 beds 3 baths1,906 sq. ft.Tbd Bookers Crest Dr, STEPHENS CITY, VA 22655
MLS# VAFV2037998Listed by: D R HORTON REALTY OF VIRGINIA LLC 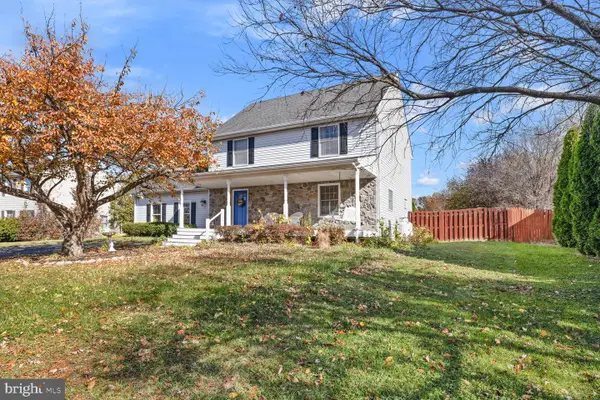 $405,000Pending4 beds 3 baths2,088 sq. ft.
$405,000Pending4 beds 3 baths2,088 sq. ft.211 Killdeer Rd, STEPHENS CITY, VA 22655
MLS# VAFV2037968Listed by: JOHNSTON AND RHODES REAL ESTATE- New
 $425,000Active3 beds 3 baths1,938 sq. ft.
$425,000Active3 beds 3 baths1,938 sq. ft.105 Oxford Ct, STEPHENS CITY, VA 22655
MLS# VAFV2037960Listed by: SAMSON PROPERTIES - New
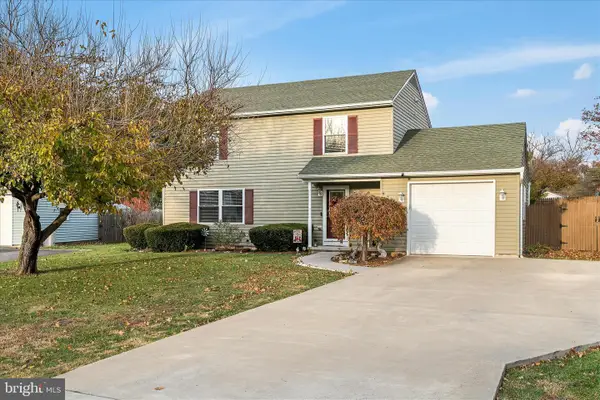 $364,000Active3 beds 3 baths1,728 sq. ft.
$364,000Active3 beds 3 baths1,728 sq. ft.207 Killdeer Rd, STEPHENS CITY, VA 22655
MLS# VAFV2037930Listed by: COLONY REALTY - New
 $379,900Active3 beds 3 baths2,078 sq. ft.
$379,900Active3 beds 3 baths2,078 sq. ft.113 Pittman, STEPHENS CITY, VA 22655
MLS# VAFV2037876Listed by: REALTY ONE GROUP OLD TOWNE - New
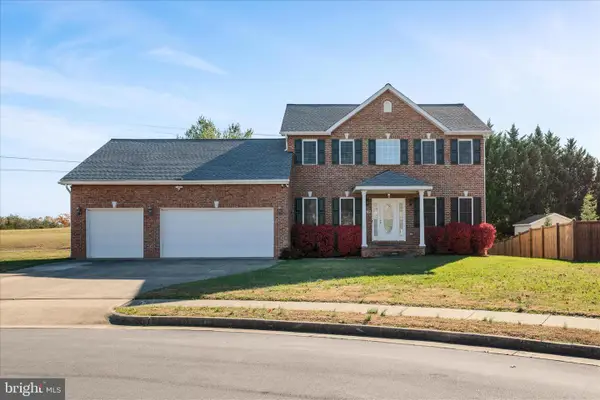 $596,000Active5 beds 4 baths2,470 sq. ft.
$596,000Active5 beds 4 baths2,470 sq. ft.106 Plum Ct, STEPHENS CITY, VA 22655
MLS# VAFV2037882Listed by: PEARSON SMITH REALTY, LLC - New
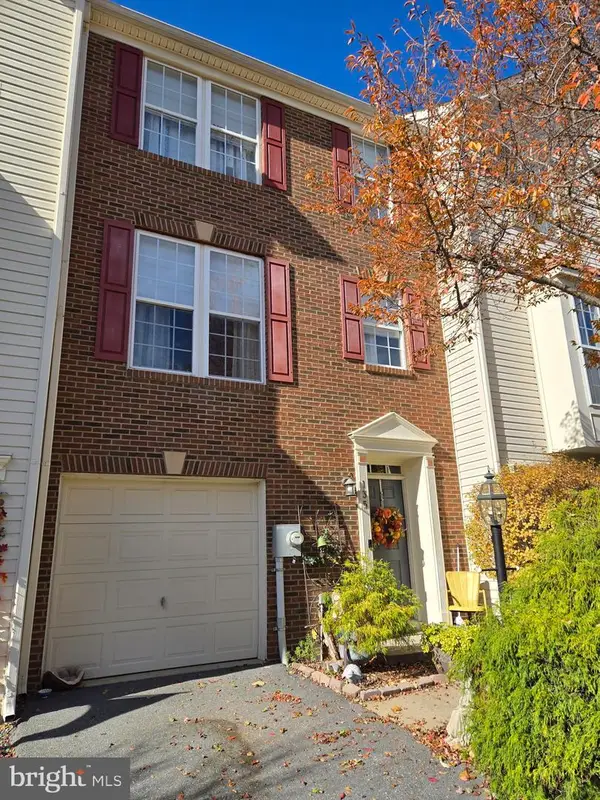 $370,000Active3 beds 3 baths2,099 sq. ft.
$370,000Active3 beds 3 baths2,099 sq. ft.135 Pittman Ct, STEPHENS CITY, VA 22655
MLS# VAFV2036124Listed by: RE/MAX ROOTS - New
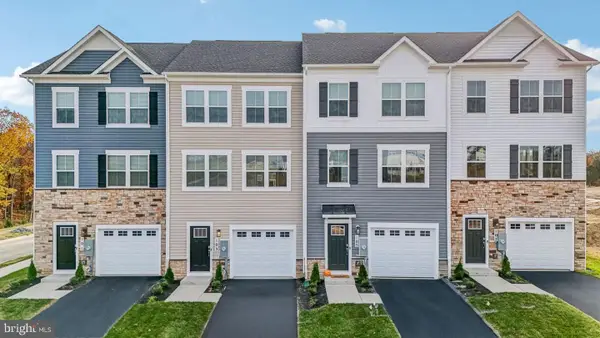 $399,990Active4 beds 4 baths1,889 sq. ft.
$399,990Active4 beds 4 baths1,889 sq. ft.161 Willett Hollow St, STEPHENS CITY, VA 22655
MLS# VAFV2037864Listed by: D R HORTON REALTY OF VIRGINIA LLC
