144 Cedar Mountain Dr, STEPHENS CITY, VA 22655
Local realty services provided by:Better Homes and Gardens Real Estate Valley Partners
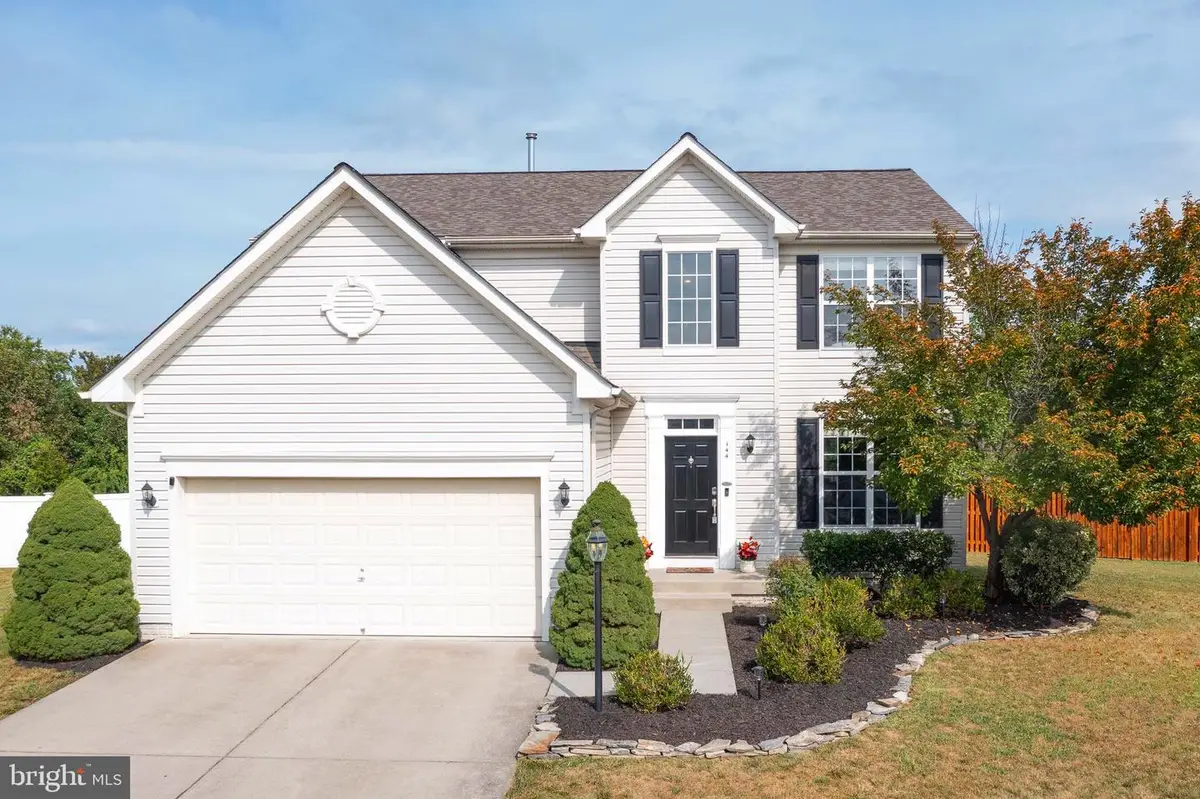
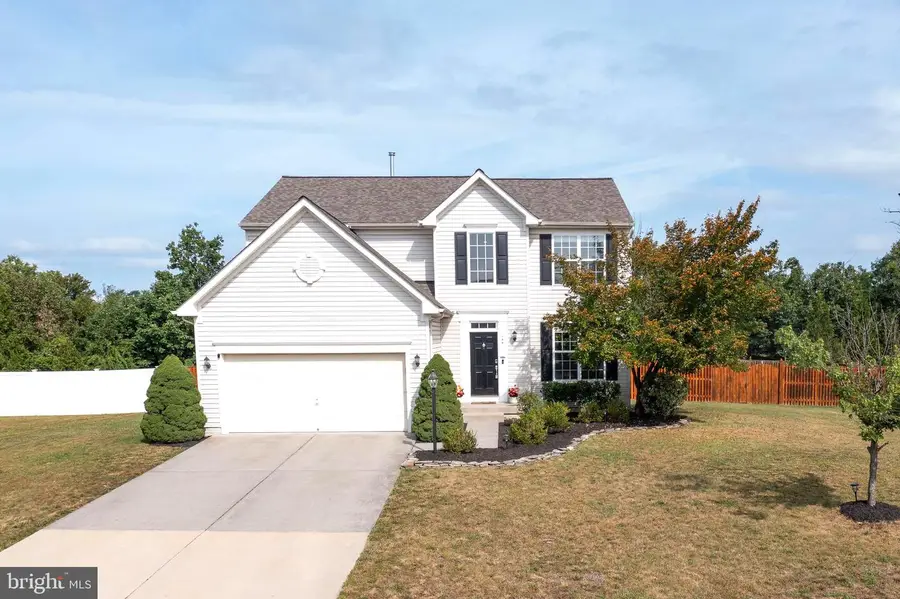
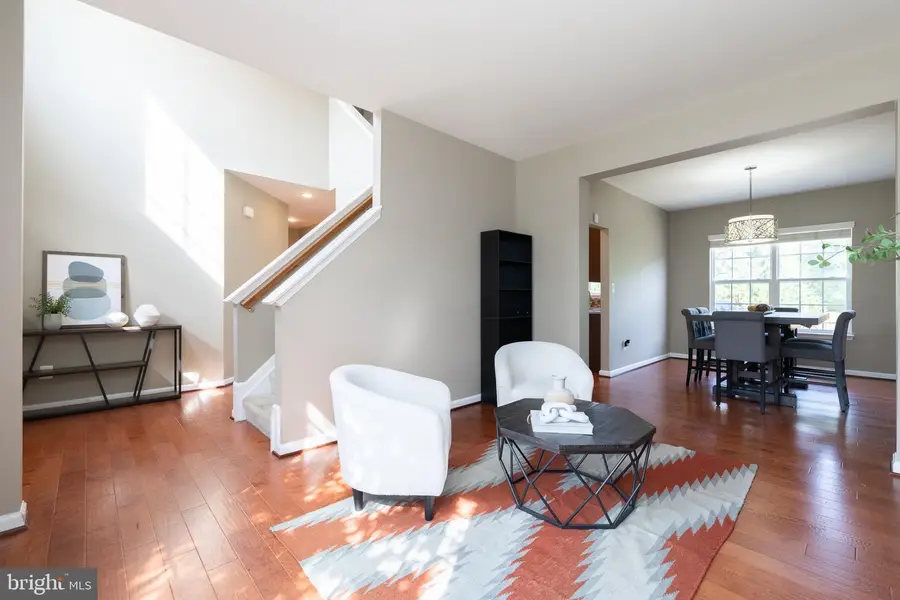
144 Cedar Mountain Dr,STEPHENS CITY, VA 22655
$540,000
- 5 Beds
- 4 Baths
- 3,294 sq. ft.
- Single family
- Active
Listed by:holly graham
Office:realty one group old towne
MLS#:VAFV2036208
Source:BRIGHTMLS
Price summary
- Price:$540,000
- Price per sq. ft.:$163.93
- Monthly HOA dues:$47.33
About this home
This beautiful 5 bedroom, 3.5 bathroom home is located in Musket Ridge neighborhood in charming Stephens City! This nearly 1/3 of an acre, partially fenced lot backs up to a wooded green space for that bit of privacy you've been looking for. Step inside the main level and prepare to be wowed by the gorgeous wood floors throughout, granite counters, stainless steel appliances and spacious deck off of the open concept kitchen/living room. The upper level boasts 4 spacious bedrooms, a show-stopping, completely renovated primary bathroom with a soaking tub and walk-in tiled shower plus a 2nd full bathroom. The walkout basement is fully finished with a large rec room space, 5th bedroom and 3rd full bathroom.
New HVAC system under warranty, new refrigerator, remodeled primary bathroom and new roof in 2021!
Contact an agent
Home facts
- Year built:2009
- Listing Id #:VAFV2036208
- Added:1 day(s) ago
- Updated:August 16, 2025 at 10:08 AM
Rooms and interior
- Bedrooms:5
- Total bathrooms:4
- Full bathrooms:3
- Half bathrooms:1
- Living area:3,294 sq. ft.
Heating and cooling
- Cooling:Ceiling Fan(s), Central A/C
- Heating:Central, Forced Air, Heat Pump - Electric BackUp, Natural Gas
Structure and exterior
- Roof:Asphalt
- Year built:2009
- Building area:3,294 sq. ft.
- Lot area:0.28 Acres
Schools
- High school:SHERANDO
- Middle school:ADMIRAL RICHARD E. BYRD
- Elementary school:ARMEL
Utilities
- Water:Public
- Sewer:Public Sewer
Finances and disclosures
- Price:$540,000
- Price per sq. ft.:$163.93
- Tax amount:$2,246 (2024)
New listings near 144 Cedar Mountain Dr
- New
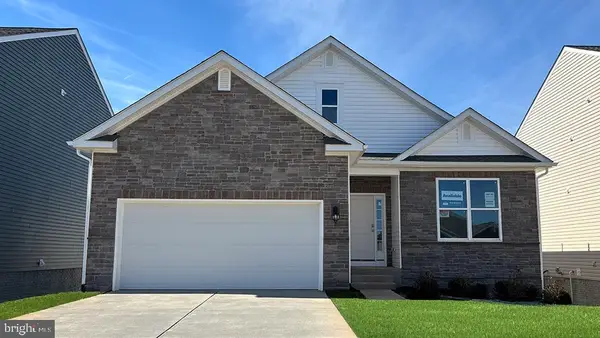 $554,990Active4 beds 3 baths2,638 sq. ft.
$554,990Active4 beds 3 baths2,638 sq. ft.133 Woodford Dr, STEPHENS CITY, VA 22655
MLS# VAFV2036192Listed by: D R HORTON REALTY OF VIRGINIA LLC - New
 $464,990Active4 beds 3 baths1,906 sq. ft.
$464,990Active4 beds 3 baths1,906 sq. ft.Tbd Bookers Crest Dr, STEPHENS CITY, VA 22655
MLS# VAFV2036130Listed by: D R HORTON REALTY OF VIRGINIA LLC - New
 $459,990Active4 beds 2 baths1,698 sq. ft.
$459,990Active4 beds 2 baths1,698 sq. ft.Tbd Dinges St, STEPHENS CITY, VA 22655
MLS# VAFV2036128Listed by: D R HORTON REALTY OF VIRGINIA LLC - Coming Soon
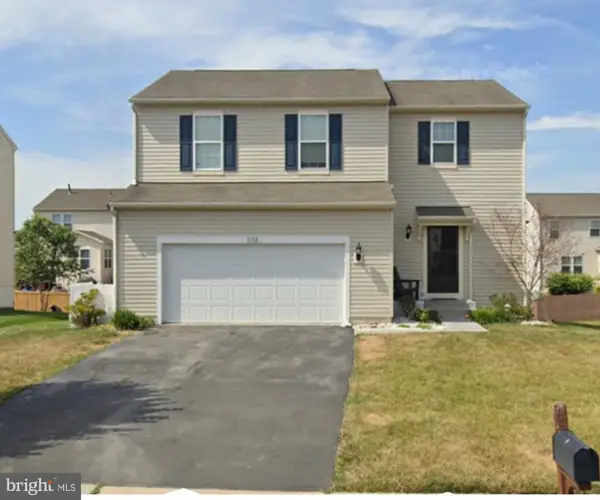 $469,900Coming Soon4 beds 4 baths
$469,900Coming Soon4 beds 4 baths538 Garden Gate Dr, STEPHENS CITY, VA 22655
MLS# VAFV2035772Listed by: SAMSON PROPERTIES - Open Sat, 11am to 1pmNew
 $319,900Active3 beds 2 baths1,377 sq. ft.
$319,900Active3 beds 2 baths1,377 sq. ft.105 Glenoak Ct, STEPHENS CITY, VA 22655
MLS# VAFV2036092Listed by: COLONY REALTY - Coming Soon
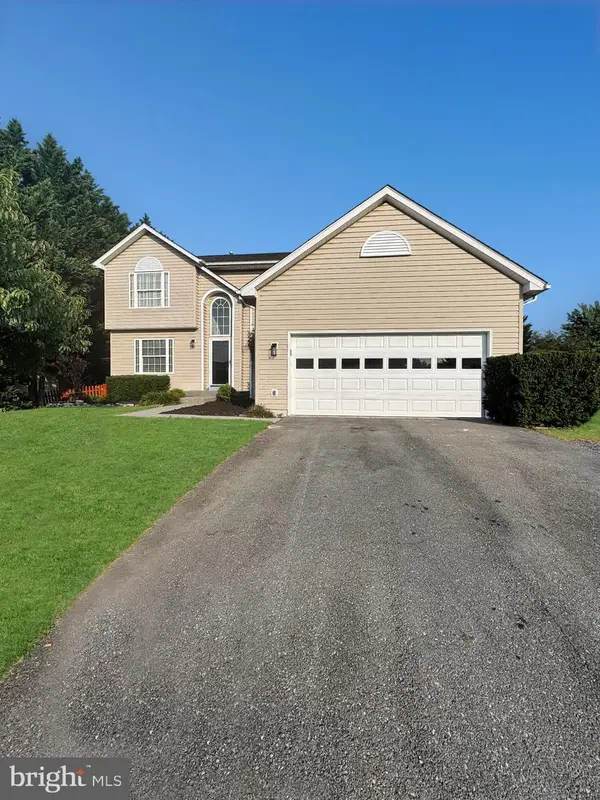 $429,900Coming Soon4 beds 3 baths
$429,900Coming Soon4 beds 3 baths103 Dickenson Ct, STEPHENS CITY, VA 22655
MLS# VAFV2035836Listed by: RE/MAX ROOTS - Coming Soon
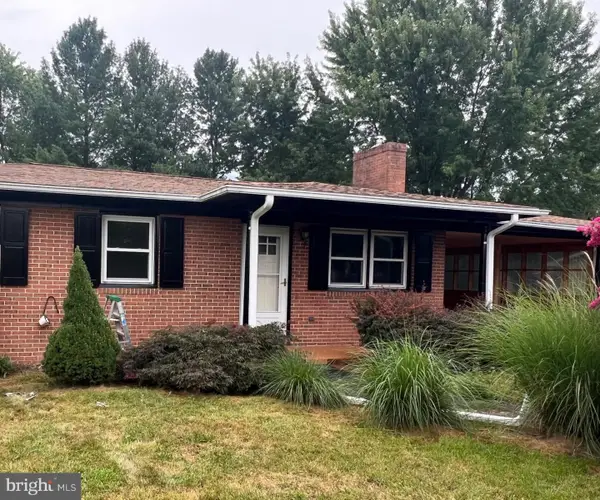 $370,000Coming Soon3 beds 2 baths
$370,000Coming Soon3 beds 2 baths217 Fredericktowne Dr, STEPHENS CITY, VA 22655
MLS# VAFV2036114Listed by: PEARSON SMITH REALTY LLC - New
 $228,900Active2 beds 2 baths880 sq. ft.
$228,900Active2 beds 2 baths880 sq. ft.1005 Locust St, STEPHENS CITY, VA 22655
MLS# VAFV2036100Listed by: CENTURY 21 REDWOOD REALTY - Coming Soon
 $350,000Coming Soon3 beds 2 baths
$350,000Coming Soon3 beds 2 baths238 Hackberry Dr, STEPHENS CITY, VA 22655
MLS# VAFV2036072Listed by: CORCORAN MCENEARNEY
