217 Fredericktowne Dr, Stephens City, VA 22655
Local realty services provided by:Better Homes and Gardens Real Estate Reserve
217 Fredericktowne Dr,Stephens City, VA 22655
$370,000
- 3 Beds
- 2 Baths
- 1,526 sq. ft.
- Single family
- Pending
Listed by:rosemary elizabeth dawley
Office:pearson smith realty llc.
MLS#:VAFV2036114
Source:BRIGHTMLS
Price summary
- Price:$370,000
- Price per sq. ft.:$242.46
About this home
***OFFER DEADLINE*** Highest and best offers to be submitted by 9pm 9/10/25. Thank you for showing!
This freshly renovated adorable ranch home located in Fredericktowne Estates offers So many great details.The kitchen has upgraded live edge butcher block counter tops, and an added pantry area. The kitchen and bathrooms have new gorgeous upgraded luxury vinyl plank flooring, and original hardwood floors throughout. The fenced in backyard with shed and a concrete patio, boasts great potential for outdoor gatherings, or just relaxing outside. This home has new fixtures, freshly painted interior and exterior, and beautiful touches throughout . The carport offers a tool room with storage. The seller has put a lot of time and attention into repairs and upgrades for this showcase, move in ready home. It's also in a great commuter location with easy access to 81.
Contact an agent
Home facts
- Year built:1976
- Listing ID #:VAFV2036114
- Added:50 day(s) ago
- Updated:October 03, 2025 at 07:44 AM
Rooms and interior
- Bedrooms:3
- Total bathrooms:2
- Full bathrooms:2
- Living area:1,526 sq. ft.
Heating and cooling
- Cooling:Ceiling Fan(s), Ductless/Mini-Split
- Heating:Electric, Wall Unit, Wood Burn Stove
Structure and exterior
- Year built:1976
- Building area:1,526 sq. ft.
- Lot area:0.28 Acres
Utilities
- Water:Public
- Sewer:Public Septic
Finances and disclosures
- Price:$370,000
- Price per sq. ft.:$242.46
- Tax amount:$1,600 (2025)
New listings near 217 Fredericktowne Dr
- Open Sat, 10am to 12pmNew
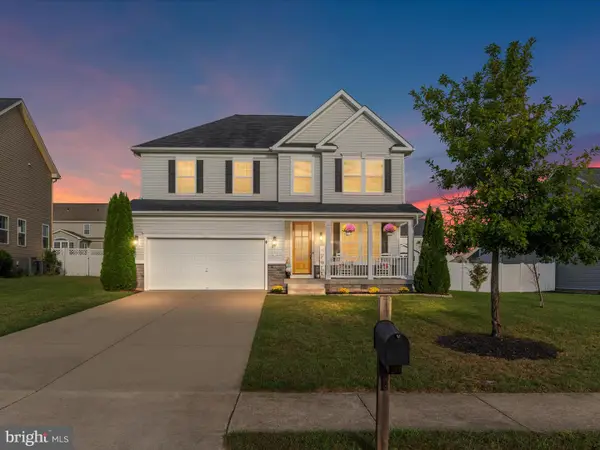 $580,000Active4 beds 3 baths2,642 sq. ft.
$580,000Active4 beds 3 baths2,642 sq. ft.110 Radford Ct, STEPHENS CITY, VA 22655
MLS# VAFV2037208Listed by: REALTY FC - Open Sun, 11am to 1pmNew
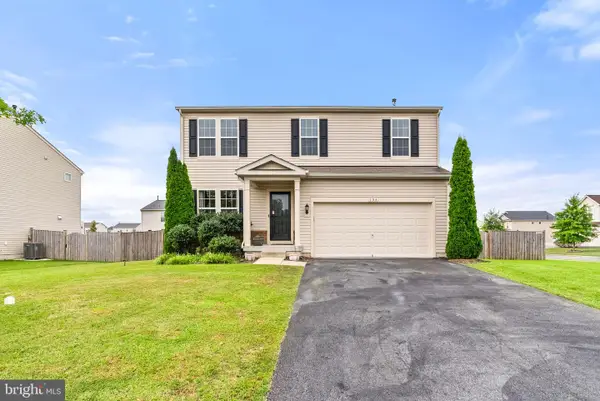 $470,000Active4 beds 4 baths3,077 sq. ft.
$470,000Active4 beds 4 baths3,077 sq. ft.153 Littlewing Way, STEPHENS CITY, VA 22655
MLS# VAFV2037158Listed by: COLONY REALTY - Coming SoonOpen Sat, 11am to 2pm
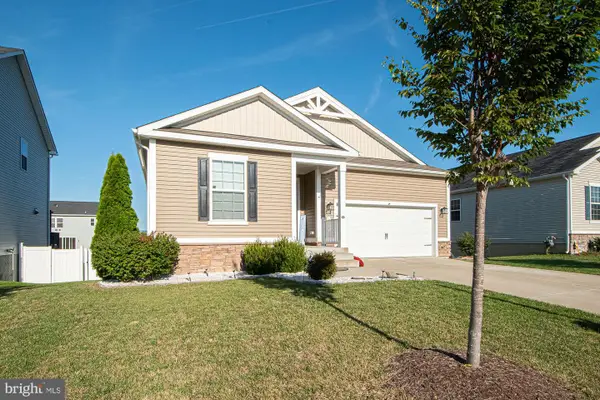 $575,000Coming Soon5 beds 3 baths
$575,000Coming Soon5 beds 3 baths147 Westchester Dr, STEPHENS CITY, VA 22655
MLS# VAFV2037166Listed by: WEICHERT REALTORS - BLUE RIBBON - New
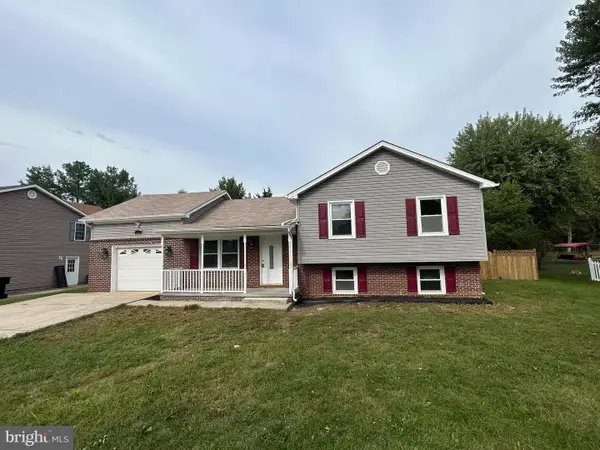 $379,900Active3 beds 3 baths1,823 sq. ft.
$379,900Active3 beds 3 baths1,823 sq. ft.110 Accomack Cir, STEPHENS CITY, VA 22655
MLS# VAFV2037148Listed by: CENTURY 21 NEW MILLENNIUM - New
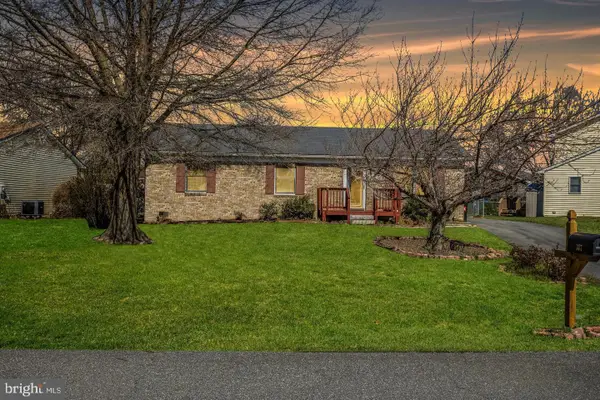 $360,000Active3 beds 2 baths1,196 sq. ft.
$360,000Active3 beds 2 baths1,196 sq. ft.107 Golden Pond Cir, STEPHENS CITY, VA 22655
MLS# VAFV2037128Listed by: SAMSON PROPERTIES - New
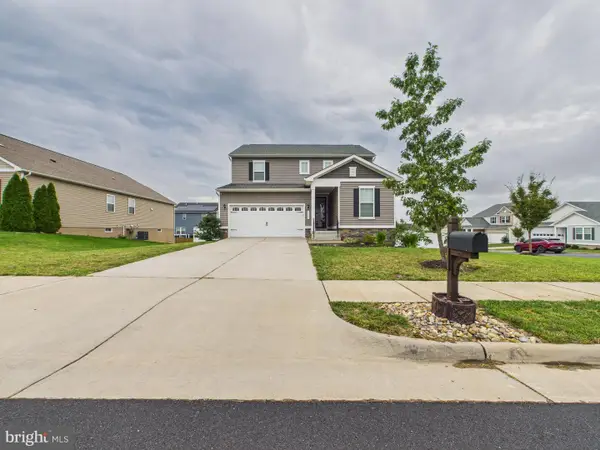 $550,000Active5 beds 4 baths2,890 sq. ft.
$550,000Active5 beds 4 baths2,890 sq. ft.110 Nathan Dr, STEPHENS CITY, VA 22655
MLS# VAFV2037072Listed by: SAMSON PROPERTIES - New
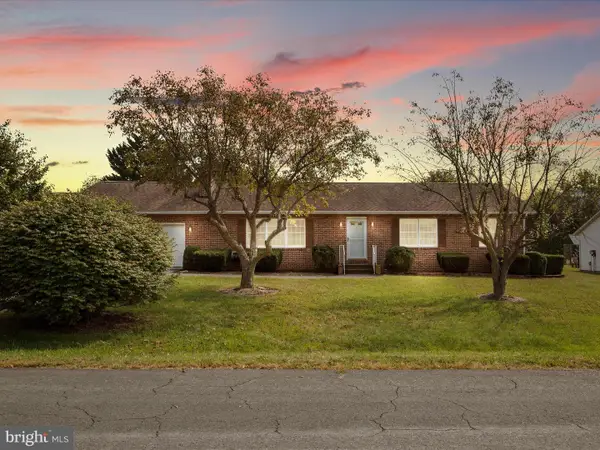 $399,000Active3 beds 2 baths1,590 sq. ft.
$399,000Active3 beds 2 baths1,590 sq. ft.104 Wakeland Dr, STEPHENS CITY, VA 22655
MLS# VAFV2036886Listed by: ERA OAKCREST REALTY, INC. - New
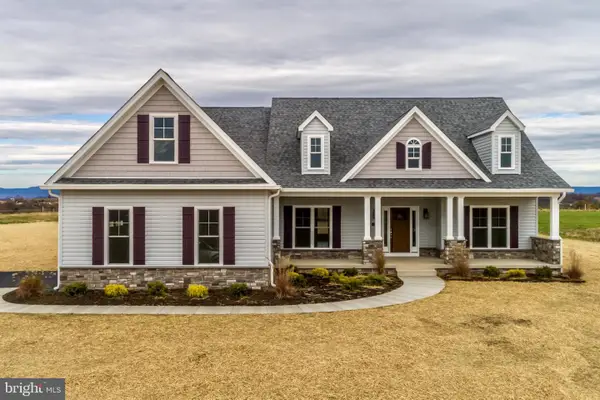 $775,000Active3 beds 2 baths1,801 sq. ft.
$775,000Active3 beds 2 baths1,801 sq. ft.Lot 7 Carters Ln, STEPHENS CITY, VA 22655
MLS# VAFV2037100Listed by: REALTY ONE GROUP OLD TOWNE 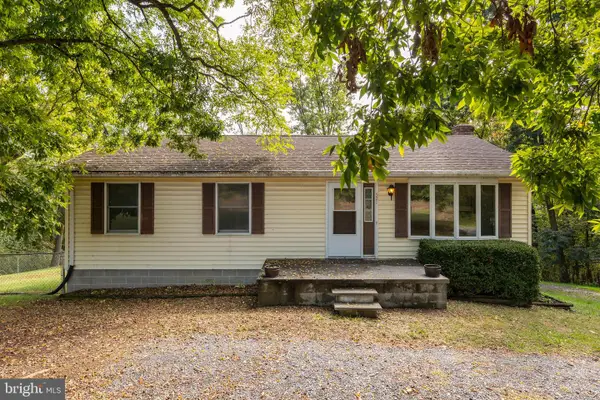 $299,900Pending3 beds 1 baths1,008 sq. ft.
$299,900Pending3 beds 1 baths1,008 sq. ft.521 Tasker Rd, STEPHENS CITY, VA 22655
MLS# VAFV2037082Listed by: COLONY REALTY- Coming Soon
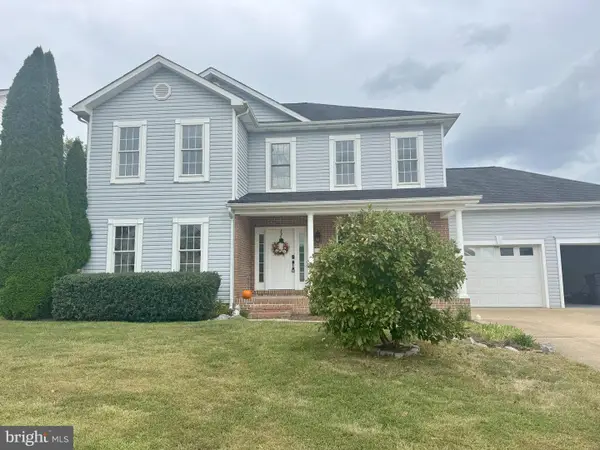 $488,500Coming Soon4 beds 3 baths
$488,500Coming Soon4 beds 3 baths135 Trunk Dr, STEPHENS CITY, VA 22655
MLS# VAFV2036780Listed by: RE/MAX ROOTS
