530 Vaucluse Rd, Stephens City, VA 22655
Local realty services provided by:Better Homes and Gardens Real Estate GSA Realty
530 Vaucluse Rd,Stephens City, VA 22655
$625,000
- 3 Beds
- 2 Baths
- 2,496 sq. ft.
- Single family
- Pending
Listed by:christian mollitor
Office:long & foster real estate, inc.
MLS#:VAFV2036622
Source:BRIGHTMLS
Price summary
- Price:$625,000
- Price per sq. ft.:$250.4
About this home
Nestled in the charming Vaucluse Road neighborhood, this exquisite farmhouse-style home on 20 acres offers a perfect blend of modern comfort and rustic charm. With a major renovation completed in 2000 that added a spacious first floor extension and quality woodwork throughout, the property boasts 2,496 sq. ft. of well maintained living space, featuring beautiful hardwood flooring and bright open windows to admire the view.
Step inside to discover a warm and inviting atmosphere, highlighted by crown moldings and a possible entry-level bedroom. The heart of the home is the eat-in kitchen, complete with upgraded countertops and a large pantry, making it ideal for both casual meals and entertaining. The formal dining room provides a sophisticated setting for gatherings, and features a gas fireplace that is perfect for those chilly evenings. The first floor extention provides the possibility of a large professional home office/yoga studio (or jumbo family room), comfortable living room with sliding glass door access to the side deck, and another smaller den/second office. There is a bathroom with shower downstairs, and three bedrooms and a full bathroom on the second floor.
Outside, the property spans 20 acres of serene, partly wooded land, offering privacy and tranquility. Enjoy the beauty of nature as the lot backs to trees and features a cleared front and back yard, creating a peaceful retreat. The outdoor space includes a front porch, side deck (partly covered) and back patios, perfect for al fresco dining or simply soaking in the surroundings.
Additional highlights include a detached oversized quonset hut garage with ample storage and enough space for 2-4 cars, a circular gravel driveway for easy access, and parking pads for RVs and/or boats. There is also a third small outbuilding that could be a pottery studio or workshop.
Part of the property is already cleared for power lines, which provide a nice buffer from any future development in the area. It also provides the immediate ability to start a ranch and graze cattle, or to grow crops on your own farm!
The current zoning may allow the possibility to subdivide and build an additional house. Buyer to verify with county on all zoning and intended uses.
Another great benefit is that there is no HOA, so you won't have hefty HOA fees or burdensome HOA rules to follow.
The current owner loves the beautiful quiet setting with its abundance of trees and wildlife. They like how close the property is to the interstate with the ability to take quick trips to downtown Winchester and Front Royal. The house is also close to Laurel Ridge Community College.
This home is not just a place to live; it's a sanctuary waiting to welcome you.
Contact an agent
Home facts
- Year built:1989
- Listing ID #:VAFV2036622
- Added:27 day(s) ago
- Updated:October 01, 2025 at 07:32 AM
Rooms and interior
- Bedrooms:3
- Total bathrooms:2
- Full bathrooms:2
- Living area:2,496 sq. ft.
Heating and cooling
- Cooling:Attic Fan, Central A/C
- Heating:Central, Heat Pump(s), Natural Gas
Structure and exterior
- Year built:1989
- Building area:2,496 sq. ft.
- Lot area:20 Acres
Schools
- High school:SHERANDO
- Middle school:ROBERT E. AYLOR
- Elementary school:MIDDLETOWN
Utilities
- Water:Well
- Sewer:Private Septic Tank
Finances and disclosures
- Price:$625,000
- Price per sq. ft.:$250.4
- Tax amount:$2,348 (2025)
New listings near 530 Vaucluse Rd
- Coming SoonOpen Sat, 11am to 2pm
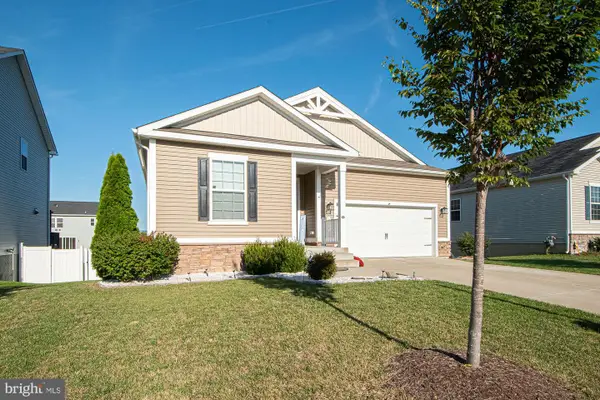 $575,000Coming Soon5 beds 3 baths
$575,000Coming Soon5 beds 3 baths147 Westchester Dr, STEPHENS CITY, VA 22655
MLS# VAFV2037166Listed by: WEICHERT REALTORS - BLUE RIBBON - Coming Soon
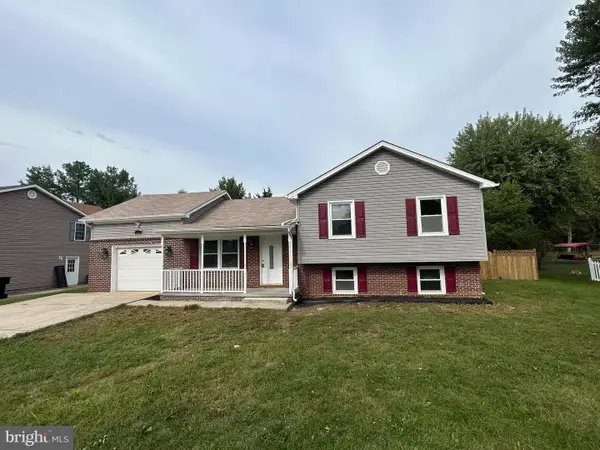 $379,900Coming Soon3 beds 3 baths
$379,900Coming Soon3 beds 3 baths110 Accomack Cir, STEPHENS CITY, VA 22655
MLS# VAFV2037148Listed by: CENTURY 21 NEW MILLENNIUM - Coming Soon
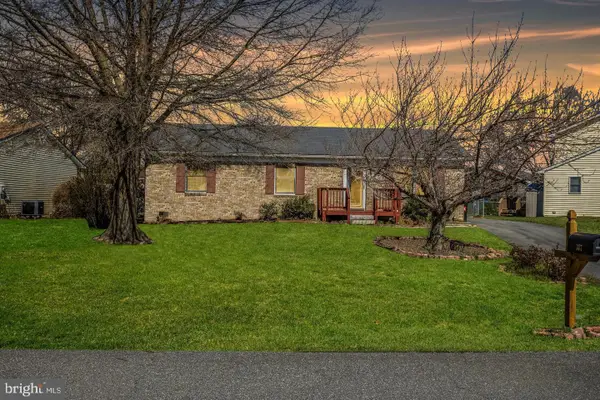 $360,000Coming Soon3 beds 2 baths
$360,000Coming Soon3 beds 2 baths107 Golden Pond Cir, STEPHENS CITY, VA 22655
MLS# VAFV2037128Listed by: SAMSON PROPERTIES - New
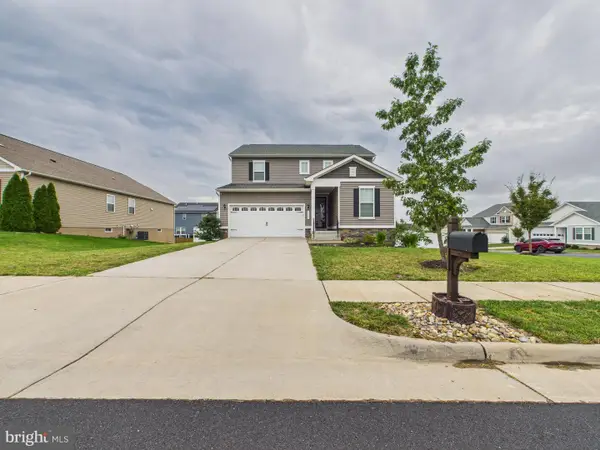 $550,000Active5 beds 4 baths2,890 sq. ft.
$550,000Active5 beds 4 baths2,890 sq. ft.110 Nathan Dr, STEPHENS CITY, VA 22655
MLS# VAFV2037072Listed by: SAMSON PROPERTIES - New
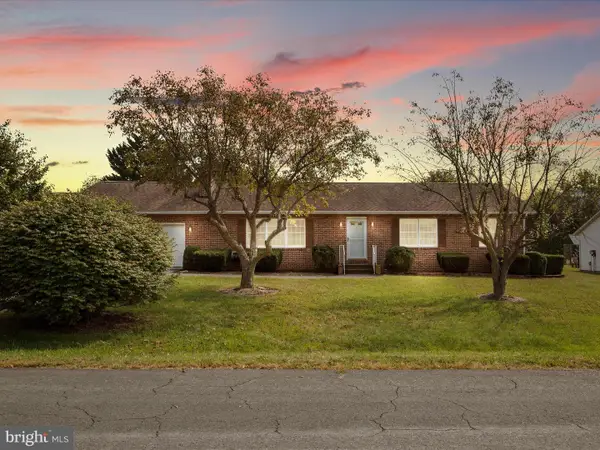 $399,000Active3 beds 2 baths1,590 sq. ft.
$399,000Active3 beds 2 baths1,590 sq. ft.104 Wakeland Dr, STEPHENS CITY, VA 22655
MLS# VAFV2036886Listed by: ERA OAKCREST REALTY, INC. - New
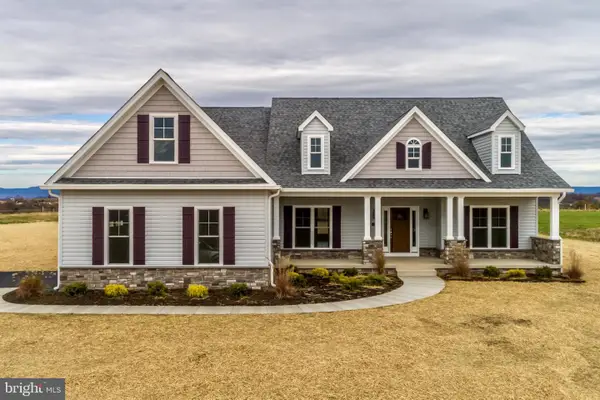 $775,000Active3 beds 2 baths1,801 sq. ft.
$775,000Active3 beds 2 baths1,801 sq. ft.Lot 7 Carters Ln, STEPHENS CITY, VA 22655
MLS# VAFV2037100Listed by: REALTY ONE GROUP OLD TOWNE - New
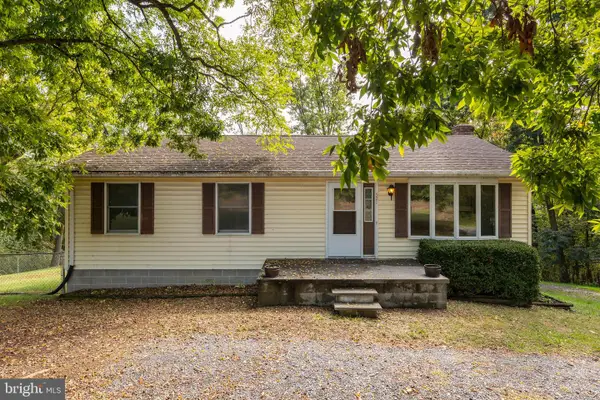 $299,900Active3 beds 1 baths1,008 sq. ft.
$299,900Active3 beds 1 baths1,008 sq. ft.521 Tasker Rd, STEPHENS CITY, VA 22655
MLS# VAFV2037082Listed by: COLONY REALTY - Coming Soon
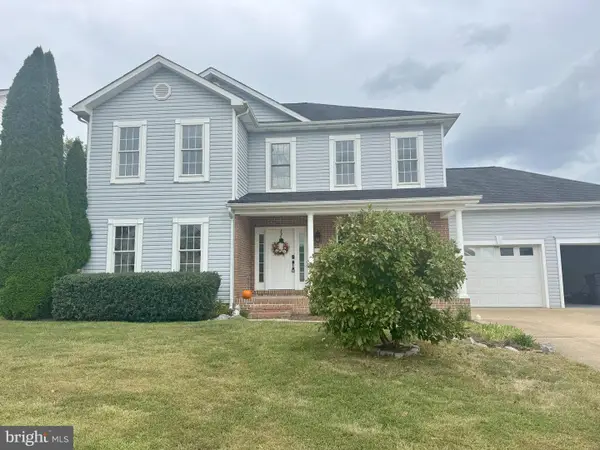 $488,500Coming Soon4 beds 3 baths
$488,500Coming Soon4 beds 3 baths135 Trunk Dr, STEPHENS CITY, VA 22655
MLS# VAFV2036780Listed by: RE/MAX ROOTS - Coming Soon
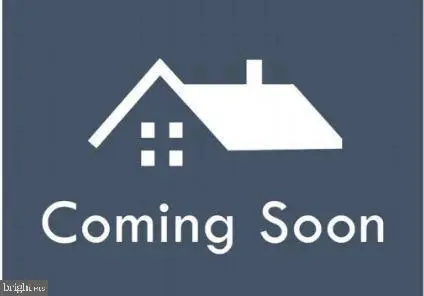 $375,000Coming Soon3 beds 3 baths
$375,000Coming Soon3 beds 3 baths121 Harmon Pl, STEPHENS CITY, VA 22655
MLS# VAFV2037070Listed by: EXP REALTY, LLC - New
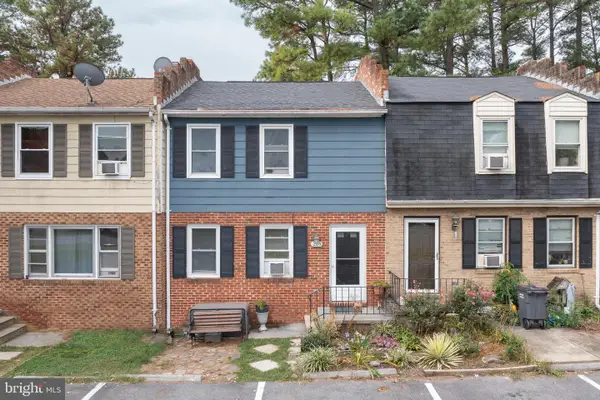 $250,000Active2 beds 2 baths1,120 sq. ft.
$250,000Active2 beds 2 baths1,120 sq. ft.205 Brunswick Rd, STEPHENS CITY, VA 22655
MLS# VAFV2037028Listed by: ERA OAKCREST REALTY, INC.
