147 Westchester Dr, Stephens City, VA 22655
Local realty services provided by:Better Homes and Gardens Real Estate Premier
147 Westchester Dr,Stephens City, VA 22655
$564,500
- 5 Beds
- 3 Baths
- 3,507 sq. ft.
- Single family
- Active
Listed by: kristina towns
Office: weichert realtors - blue ribbon
MLS#:VAFV2037166
Source:BRIGHTMLS
Price summary
- Price:$564,500
- Price per sq. ft.:$160.96
- Monthly HOA dues:$58
About this home
Deceivingly large home with over 3,300 finished square feet of living space and has a flexible layout designed for space and comfort. New GE Cafe Appliances!! Conveniently located near I-81 and minutes to I-66, this five-bedroom, three-bath property offers room for large families, multigenerational living, or home offices. The open main level includes three bedrooms and two full baths, highlighted by an owner’s suite with dual vanities, tiled shower, and walk-in custom closet. The finished basement adds two more bedrooms, a full bath, and a large recreation room with walkout access to a covered stamped-concrete patio and fully fenced yard. Updates include GE Café appliances, quartz countertops, EV-charger wiring, and fresh paint throughout. Outdoor spaces feature a covered Trex deck with mountain views and a porch swing. Ample storage and a two-car garage complete this spacious, move-in-ready home.
Contact an agent
Home facts
- Year built:2019
- Listing ID #:VAFV2037166
- Added:54 day(s) ago
- Updated:November 24, 2025 at 02:40 PM
Rooms and interior
- Bedrooms:5
- Total bathrooms:3
- Full bathrooms:3
- Living area:3,507 sq. ft.
Heating and cooling
- Cooling:Heat Pump(s)
- Heating:Heat Pump(s), Natural Gas
Structure and exterior
- Year built:2019
- Building area:3,507 sq. ft.
Schools
- High school:SHERANDO
- Middle school:ROBERT E. AYLOR
- Elementary school:BASS-HOOVER
Utilities
- Water:Public
- Sewer:Public Sewer
Finances and disclosures
- Price:$564,500
- Price per sq. ft.:$160.96
- Tax amount:$2,725 (2025)
New listings near 147 Westchester Dr
- New
 $325,000Active4 beds 2 baths2,285 sq. ft.
$325,000Active4 beds 2 baths2,285 sq. ft.106 Patrick Pl, STEPHENS CITY, VA 22655
MLS# VAFV2038152Listed by: BERKSHIRE HATHAWAY HOMESERVICES PENFED REALTY 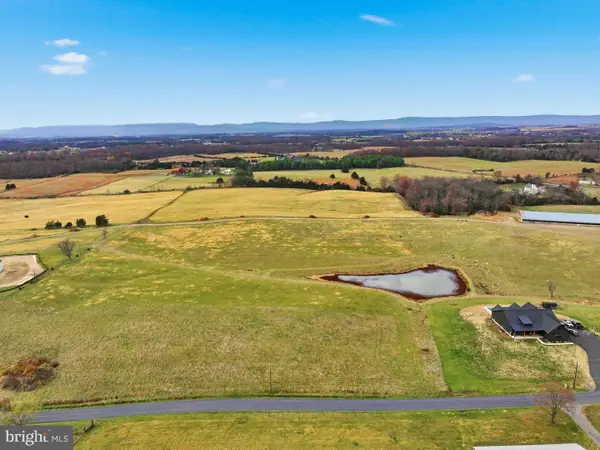 $170,000Pending2.6 Acres
$170,000Pending2.6 AcresLot 8 Grim Rd, STEPHENS CITY, VA 22655
MLS# VAFV2036950Listed by: SAGER REAL ESTATE- New
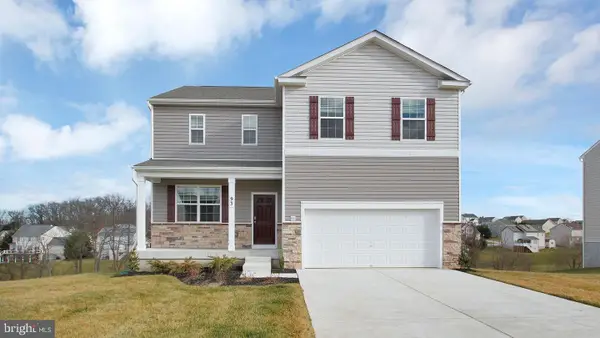 $514,990Active4 beds 3 baths2,918 sq. ft.
$514,990Active4 beds 3 baths2,918 sq. ft.113 Stearns Dr, STEPHENS CITY, VA 22655
MLS# VAFV2038080Listed by: D R HORTON REALTY OF VIRGINIA LLC 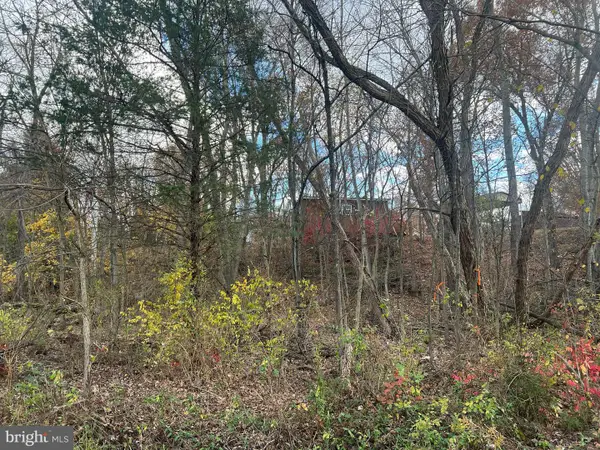 $40,000Pending0.28 Acres
$40,000Pending0.28 AcresLakeside Dr, STEPHENS CITY, VA 22655
MLS# VAFV2038078Listed by: RE/MAX REAL ESTATE CONNECTIONS- New
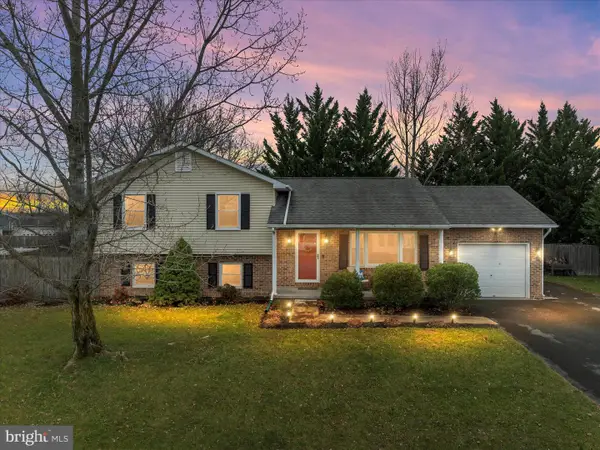 $395,000Active3 beds 2 baths1,736 sq. ft.
$395,000Active3 beds 2 baths1,736 sq. ft.305 Bluebird Drive, STEPHENS CITY, VA 22655
MLS# VAFV2037658Listed by: CENTURY 21 REDWOOD REALTY  $270,000Active2 beds 2 baths1,000 sq. ft.
$270,000Active2 beds 2 baths1,000 sq. ft.127 Woodridge Ct, STEPHENS CITY, VA 22655
MLS# VAFV2037980Listed by: PRESLEE REAL ESTATE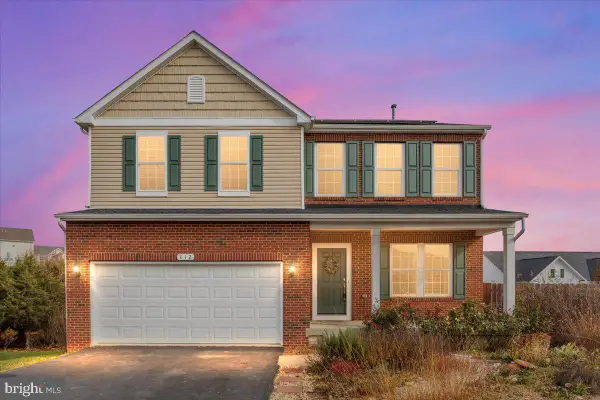 $649,990Active6 beds 4 baths3,977 sq. ft.
$649,990Active6 beds 4 baths3,977 sq. ft.112 Norwich Ct, STEPHENS CITY, VA 22655
MLS# VAFV2037992Listed by: REAL BROKER, LLC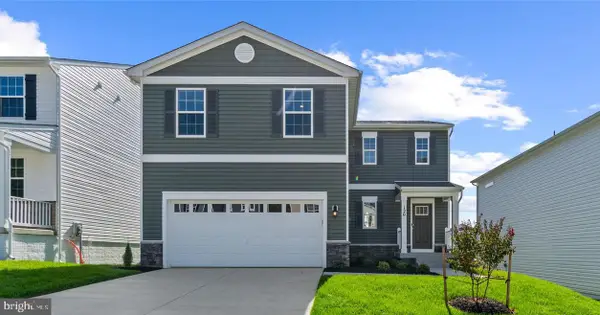 $464,990Active4 beds 3 baths1,906 sq. ft.
$464,990Active4 beds 3 baths1,906 sq. ft.Tbd Bookers Crest Dr, STEPHENS CITY, VA 22655
MLS# VAFV2037998Listed by: D R HORTON REALTY OF VIRGINIA LLC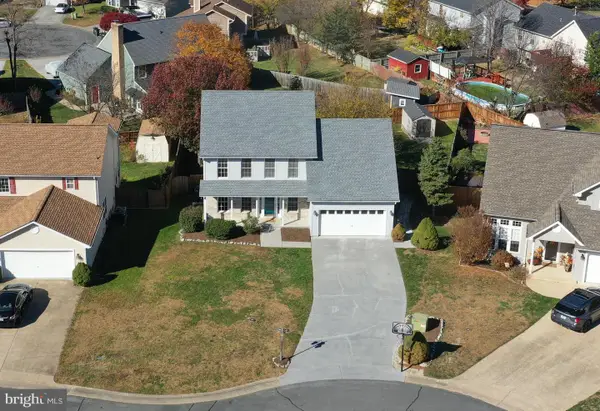 $435,000Pending4 beds 3 baths1,945 sq. ft.
$435,000Pending4 beds 3 baths1,945 sq. ft.105 Shepherds Ct, STEPHENS CITY, VA 22655
MLS# VAFV2037972Listed by: ERA OAKCREST REALTY, INC.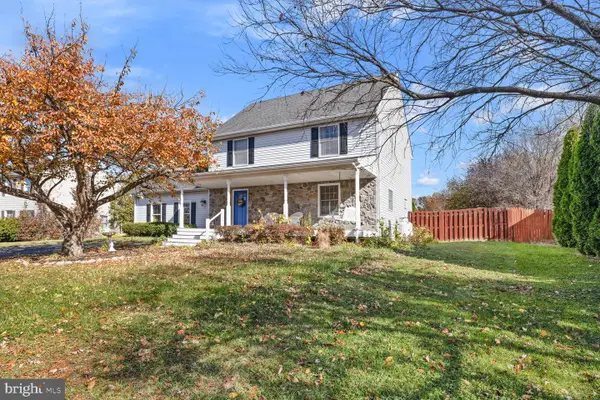 $405,000Pending4 beds 3 baths2,088 sq. ft.
$405,000Pending4 beds 3 baths2,088 sq. ft.211 Killdeer Rd, STEPHENS CITY, VA 22655
MLS# VAFV2037968Listed by: JOHNSTON AND RHODES REAL ESTATE
