113 Northumberland Dr, Stephenson, VA 22656
Local realty services provided by:Better Homes and Gardens Real Estate Reserve
113 Northumberland Dr,Stephenson, VA 22656
$568,000
- 4 Beds
- 4 Baths
- 3,425 sq. ft.
- Single family
- Active
Listed by:melissa a johnston
Office:era oakcrest realty, inc.
MLS#:VAFV2037134
Source:BRIGHTMLS
Price summary
- Price:$568,000
- Price per sq. ft.:$165.84
- Monthly HOA dues:$156
About this home
Discover the perfect blend of comfort, convenience, and community in this beautiful two-story home with a full mostly finished walk out basement. Nestled in a vibrant neighborhood, this home offers modern living with access to outstanding amenities.
Enjoy summer days by the swimming pool, peaceful walks on trails, or playtime with your furry friends at the community dog park—all just steps from your door. Families will love the convenience of having the elementary school right beside the community, making mornings a breeze.
With spacious living areas, a versatile basement, and a welcoming atmosphere, this home is designed for both relaxation and entertainment. Don’t miss your chance to join a thriving neighborhood where everything you need is close at hand.
Beautiful open light and bright kitchen with granite counters and large center island. Opens to the breakfast/morning area and family room.
With four bedrooms upstairs and additional room in the basement with family room, den or office space and a full bath this home has plenty of space for everyone, children, extended family, in-laws. There is plenty of space to spread out.
This home sits beautifully on a corner lot offering additional green space on one side and large patio out back.
New 30 year architectural shingle roof offers peace of mind knowing this won't be an expense again for a few decades.
Schedule your showing and see why this home may be the perfect fit!
Included are the security system, water softener, reverse osmosis, clothes steam closet and lawn irrigation system.
Contact an agent
Home facts
- Year built:2016
- Listing ID #:VAFV2037134
- Added:1 day(s) ago
- Updated:October 01, 2025 at 05:45 PM
Rooms and interior
- Bedrooms:4
- Total bathrooms:4
- Full bathrooms:3
- Half bathrooms:1
- Living area:3,425 sq. ft.
Heating and cooling
- Cooling:Central A/C
- Heating:Forced Air, Natural Gas
Structure and exterior
- Roof:Architectural Shingle
- Year built:2016
- Building area:3,425 sq. ft.
- Lot area:0.2 Acres
Schools
- High school:JAMES WOOD
- Middle school:JAMES WOOD
- Elementary school:JORDAN SPRINGS
Utilities
- Water:Public
- Sewer:Public Sewer
Finances and disclosures
- Price:$568,000
- Price per sq. ft.:$165.84
- Tax amount:$2,550 (2025)
New listings near 113 Northumberland Dr
- New
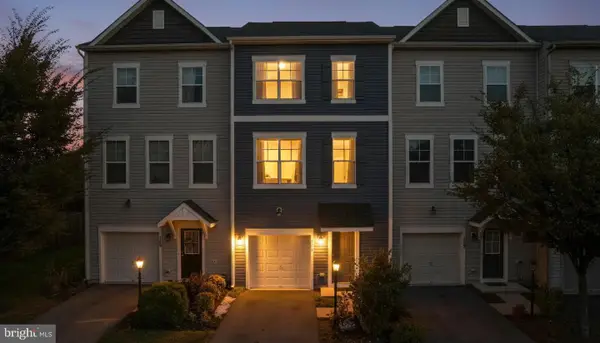 $399,900Active4 beds 4 baths2,071 sq. ft.
$399,900Active4 beds 4 baths2,071 sq. ft.111 Rotunda Dr, STEPHENSON, VA 22656
MLS# VAFV2037078Listed by: LONG & FOSTER REAL ESTATE, INC. - New
 $420,000Active3 beds 3 baths2,673 sq. ft.
$420,000Active3 beds 3 baths2,673 sq. ft.109 Dresden Ct, STEPHENSON, VA 22656
MLS# VAFV2036746Listed by: BLUE VALLEY REAL ESTATE - New
 $379,990Active3 beds 4 baths1,669 sq. ft.
$379,990Active3 beds 4 baths1,669 sq. ft.114 Norland Knoll Dr, STEPHENSON, VA 22656
MLS# VAFV2037058Listed by: BROOKFIELD MID-ATLANTIC BROKERAGE, LLC - New
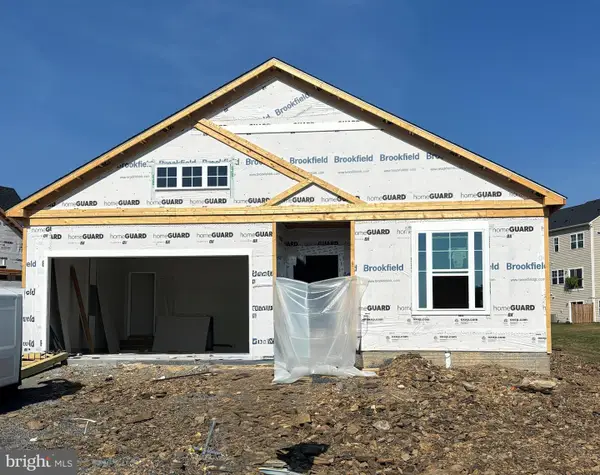 $549,990Active4 beds 3 baths2,476 sq. ft.
$549,990Active4 beds 3 baths2,476 sq. ft.119 Sapphire, STEPHENSON, VA 22656
MLS# VAFV2036994Listed by: BROOKFIELD MID-ATLANTIC BROKERAGE, LLC  $350,000Active3 beds 4 baths2,660 sq. ft.
$350,000Active3 beds 4 baths2,660 sq. ft.251 Patchwork Dr, STEPHENSON, VA 22656
MLS# VAFV2036752Listed by: REAL BROKER, LLC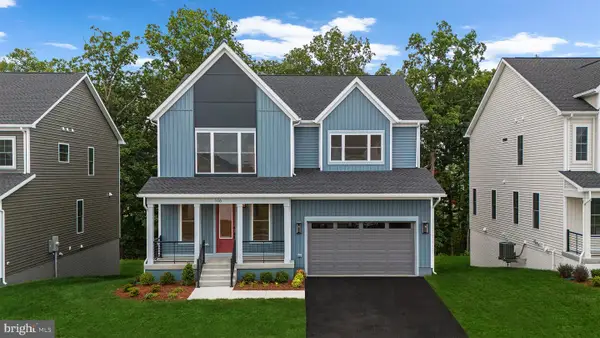 $672,980Active4 beds 4 baths3,042 sq. ft.
$672,980Active4 beds 4 baths3,042 sq. ft.106 Alabaster Ln, STEPHENSON, VA 22656
MLS# VAFV2036876Listed by: PEARSON SMITH REALTY, LLC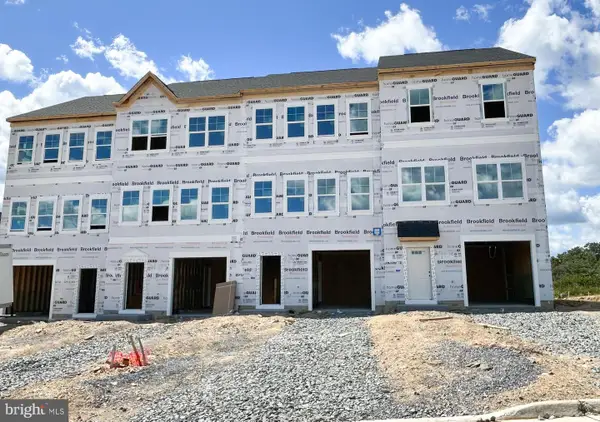 $439,990Pending4 beds 4 baths2,094 sq. ft.
$439,990Pending4 beds 4 baths2,094 sq. ft.118 Norland Knoll Dr, STEPHENSON, VA 22656
MLS# VAFV2036850Listed by: BROOKFIELD MID-ATLANTIC BROKERAGE, LLC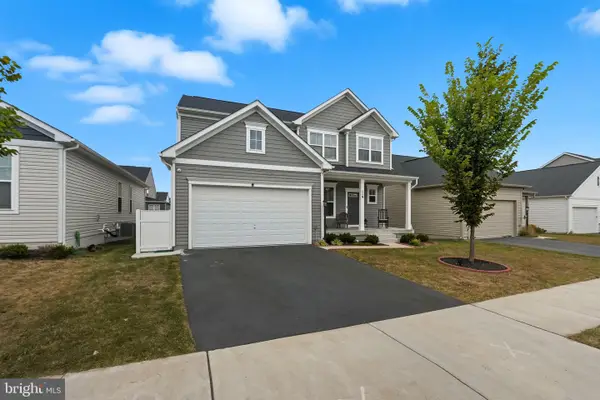 $559,999Active4 beds 4 baths2,950 sq. ft.
$559,999Active4 beds 4 baths2,950 sq. ft.119 Interlace, STEPHENSON, VA 22656
MLS# VAFV2036834Listed by: COMPASS $600,000Active3 beds 3 baths2,216 sq. ft.
$600,000Active3 beds 3 baths2,216 sq. ft.350 Monastery Ridge, STEPHENSON, VA 22656
MLS# VAFV2035892Listed by: SAMSON PROPERTIES
