350 Monastery, STEPHENSON, VA 22656
Local realty services provided by:Better Homes and Gardens Real Estate Capital Area
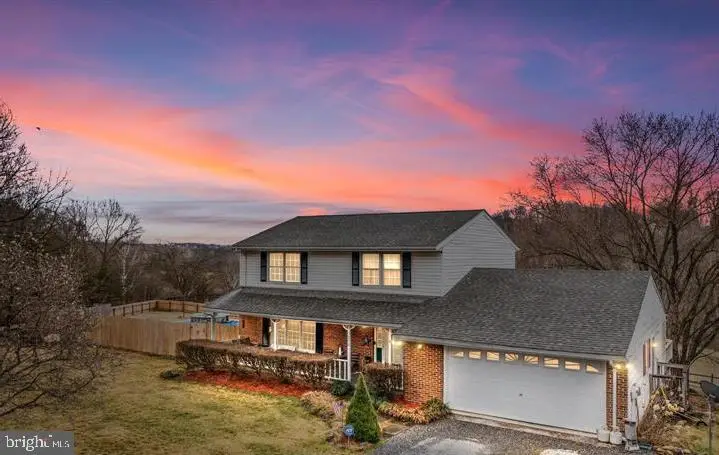
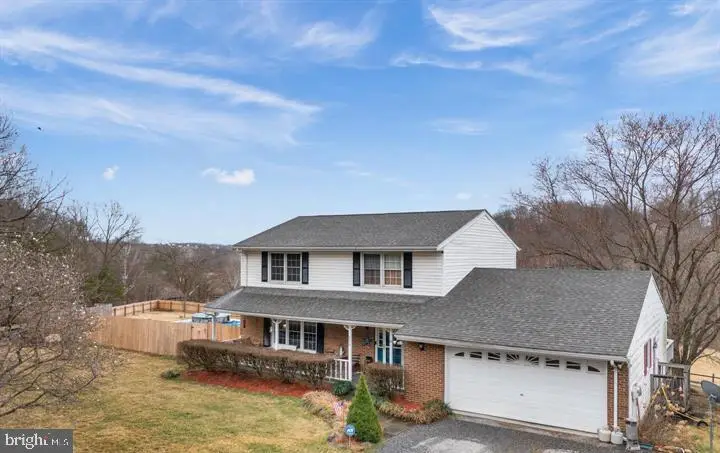
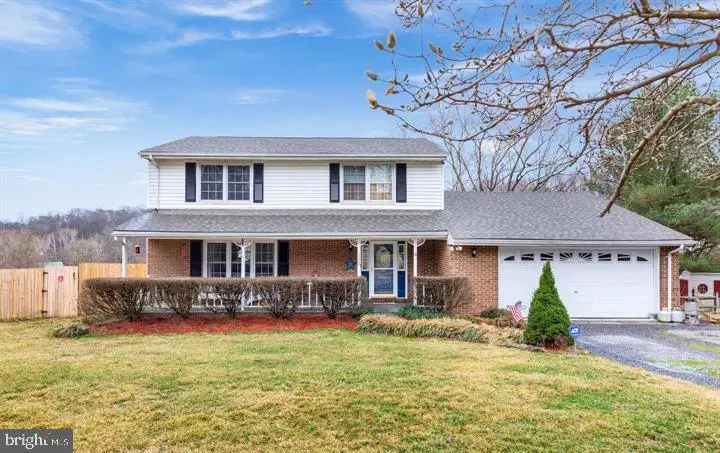
350 Monastery,STEPHENSON, VA 22656
$630,000
- 3 Beds
- 3 Baths
- 2,216 sq. ft.
- Single family
- Active
Listed by:brock m harris
Office:samson properties
MLS#:VAFV2035892
Source:BRIGHTMLS
Price summary
- Price:$630,000
- Price per sq. ft.:$284.3
- Monthly HOA dues:$42.5
About this home
Perfectly situated near I-81 and Routes 7, 11, and 37, this charming home offers the best of both worlds—peaceful privacy on over 5.5 acres, with convenient access to major routes and amenities.
Step outside to your personal retreat featuring a spacious deck, fenced-in pool area, and a handy storage shed—ideal for relaxing, entertaining, or soaking up the summer sun. A welcoming front porch adds to the home’s charm.
Inside, you’ll find a formal living room and dining room full of timeless character. The updated kitchen boasts granite countertops, a peninsula with bar seating, and a cozy breakfast nook. A large den with sliding doors opens directly to the deck, making indoor-outdoor living a breeze. A convenient half bath and a spacious laundry area complete the main level. Upstairs, all bedrooms are thoughtfully placed for added privacy. The primary suite features a walk-in closet and an attached bath, offering a comfortable retreat at the end of the day.
Enjoy the Rest of Summer in Your Own Private Pool Oasis!
Contact an agent
Home facts
- Year built:1986
- Listing Id #:VAFV2035892
- Added:10 day(s) ago
- Updated:August 15, 2025 at 01:42 PM
Rooms and interior
- Bedrooms:3
- Total bathrooms:3
- Full bathrooms:2
- Half bathrooms:1
- Living area:2,216 sq. ft.
Heating and cooling
- Cooling:Central A/C
- Heating:Electric, Heat Pump(s)
Structure and exterior
- Roof:Architectural Shingle
- Year built:1986
- Building area:2,216 sq. ft.
- Lot area:5.59 Acres
Schools
- High school:JAMES WOOD
- Middle school:JAMES WOOD
- Elementary school:STONEWALL
Utilities
- Water:Well
- Sewer:On Site Septic
Finances and disclosures
- Price:$630,000
- Price per sq. ft.:$284.3
- Tax amount:$1,704 (2018)
New listings near 350 Monastery
- Coming Soon
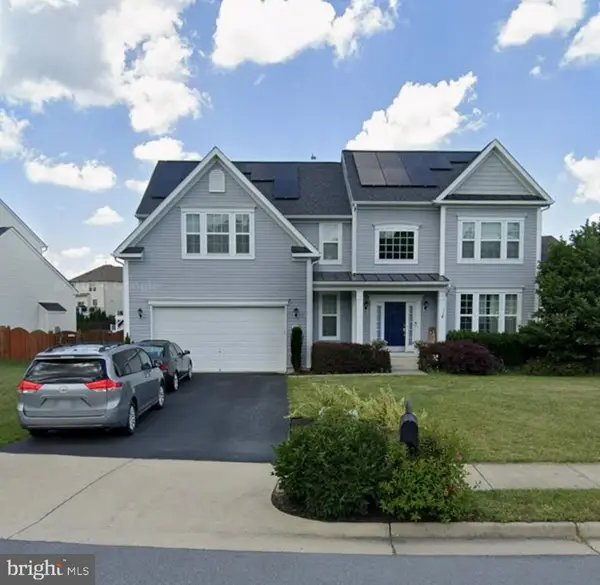 $540,000Coming Soon4 beds 3 baths
$540,000Coming Soon4 beds 3 baths112 Merlot Dr, STEPHENSON, VA 22656
MLS# VAFV2035966Listed by: RE/MAX REALTY SERVICES - New
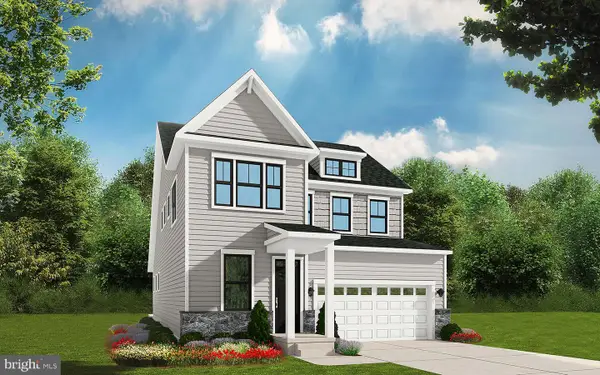 $640,590Active4 beds 4 baths3,450 sq. ft.
$640,590Active4 beds 4 baths3,450 sq. ft.2368 Sapphire St, STEPHENSON, VA 22656
MLS# VAFV2035976Listed by: BROOKFIELD MID-ATLANTIC BROKERAGE, LLC - New
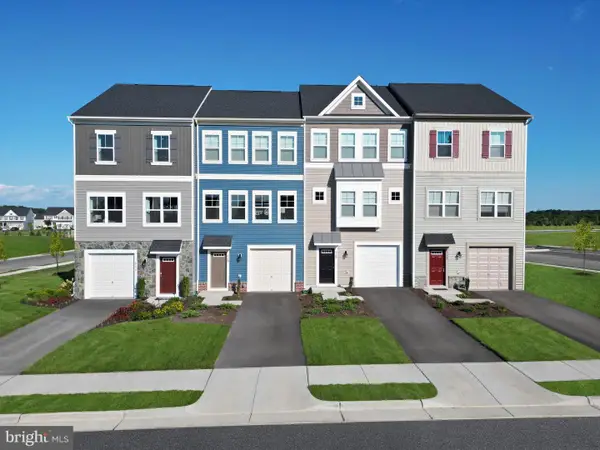 $392,940Active4 beds 4 baths2,094 sq. ft.
$392,940Active4 beds 4 baths2,094 sq. ft.2149 Flaxen Mane Ct, STEPHENSON, VA 22656
MLS# VAFV2035978Listed by: BROOKFIELD MID-ATLANTIC BROKERAGE, LLC 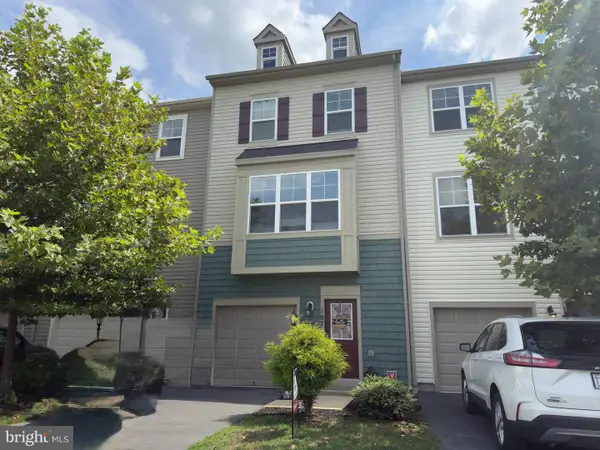 Listed by BHGRE$380,000Active4 beds 4 baths2,090 sq. ft.
Listed by BHGRE$380,000Active4 beds 4 baths2,090 sq. ft.107 Gristmill Ct, STEPHENSON, VA 22656
MLS# VAFV2035872Listed by: ERA OAKCREST REALTY, INC.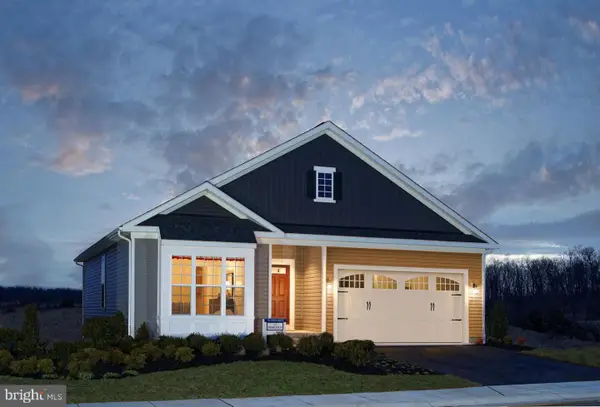 $547,190Active4 beds 3 baths2,459 sq. ft.
$547,190Active4 beds 3 baths2,459 sq. ft.2367 Sapphire St, STEPHENSON, VA 22656
MLS# VAFV2035886Listed by: BROOKFIELD MID-ATLANTIC BROKERAGE, LLC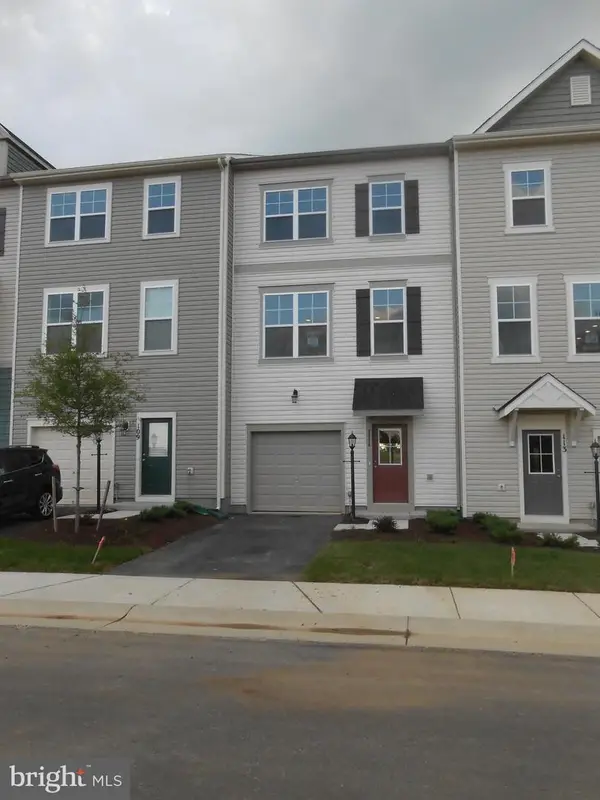 $349,000Active3 beds 4 baths2,100 sq. ft.
$349,000Active3 beds 4 baths2,100 sq. ft.111 Fading Star, STEPHENSON, VA 22656
MLS# VAFV2034222Listed by: COLDWELL BANKER PREMIER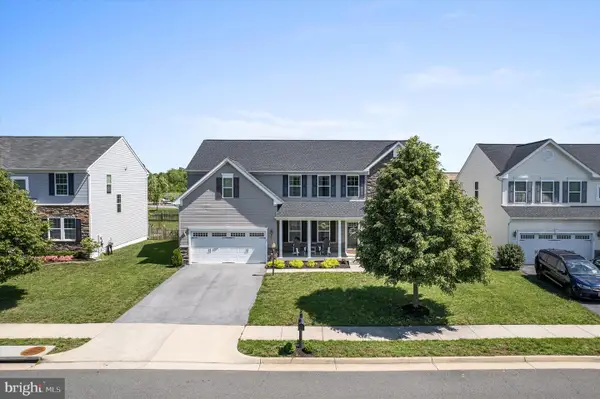 $594,900Pending5 beds 5 baths4,881 sq. ft.
$594,900Pending5 beds 5 baths4,881 sq. ft.110 Buccaneer Ct, STEPHENSON, VA 22656
MLS# VAFV2035826Listed by: DANDRIDGE REALTY GROUP, LLC- Open Sun, 1 to 3pm
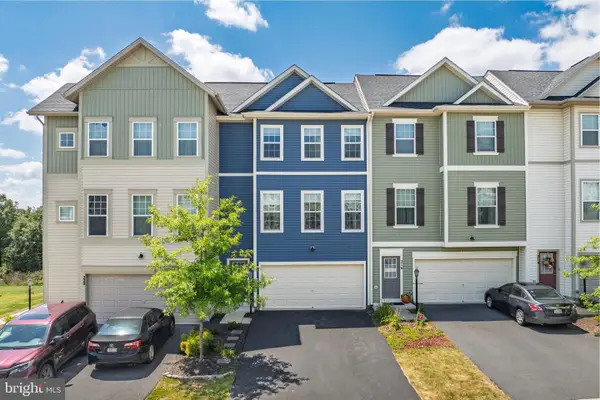 $425,000Active3 beds 4 baths2,694 sq. ft.
$425,000Active3 beds 4 baths2,694 sq. ft.218 Patchwork Dr, STEPHENSON, VA 22656
MLS# VAFV2035846Listed by: SAMSON PROPERTIES 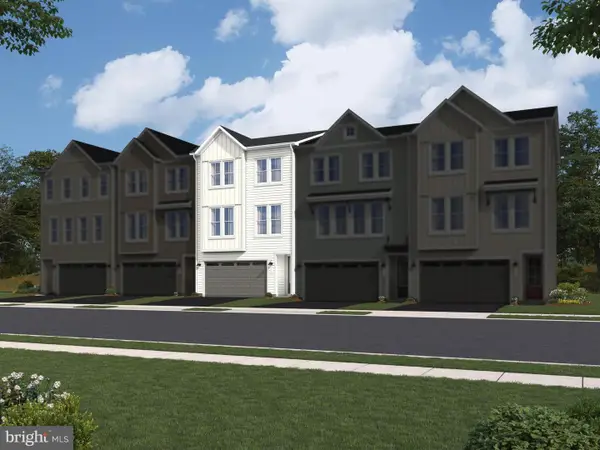 $446,830Active3 beds 4 baths2,388 sq. ft.
$446,830Active3 beds 4 baths2,388 sq. ft.124 Galaxy Pl, STEPHENSON, VA 22656
MLS# VAFV2035840Listed by: PEARSON SMITH REALTY, LLC
