2368 Sapphire St, Stephenson, VA 22656
Local realty services provided by:Better Homes and Gardens Real Estate Reserve
2368 Sapphire St,Stephenson, VA 22656
$649,990
- 4 Beds
- 4 Baths
- 3,450 sq. ft.
- Single family
- Active
Listed by:elizabeth ellis
Office:brookfield mid-atlantic brokerage, llc.
MLS#:VAFV2035976
Source:BRIGHTMLS
Price summary
- Price:$649,990
- Price per sq. ft.:$188.4
- Monthly HOA dues:$148
About this home
New, Main Level Primary Bedroom Denison is now under construction for late fall move in!
The heart of the home lies in its open-plan kitchen, dining, and great room, creating an inviting space ideal for both casual gatherings and formal entertaining. The generously sized kitchen is a chef's delight, featuring a gourmet stainless steel appliance package with hood, quartz counters with an inviting eating bar, pantry space, and abundant gray & white cabinetry for effortless organization and storage.
Tucked away at the rear of the home, discover the tranquil primary bedroom retreat. This sanctuary boasts a large walk-in closet, while the ensuite bathroom offers dual sinks and a luxurious shower, providing a spa-like experience at home.
Convenience is key with a dedicated mudroom, conveniently located off the 2-car garage, ensuring a clutter-free entryway.
Ascend the staircase to the upper level, where two additional bedrooms, a full bath and an extended loft await. An unfinished storage area offers flexibility, with the option to transform one into a fourth bedroom or a versatile home office, perfect for remote work or creative pursuits.
The lower level expands the living space further, offering a spacious rec room, 4th bedroom and full bath.
Snowden Bridge is a premier master-planned community with exceptional amenities including a swimming pool, pirate water park, indoor sportsplex, community park, fenced in dog park, and playground. In addition, there is a bike track, walking trails, and a picnic pavilion. You won’t have to leave to have fun, but when you do you’re just minutes from all the convenience and entertainment around Winchester.
Closing Cost Assistance Available.
Photos are similar while construction is ongoing
Contact an agent
Home facts
- Year built:2025
- Listing ID #:VAFV2035976
- Added:55 day(s) ago
- Updated:October 01, 2025 at 01:59 PM
Rooms and interior
- Bedrooms:4
- Total bathrooms:4
- Full bathrooms:3
- Half bathrooms:1
- Living area:3,450 sq. ft.
Heating and cooling
- Cooling:Central A/C
- Heating:Forced Air, Natural Gas
Structure and exterior
- Roof:Shingle
- Year built:2025
- Building area:3,450 sq. ft.
- Lot area:0.17 Acres
Schools
- High school:JAMES WOOD
- Middle school:JAMES WOOD
- Elementary school:JORDAN SPRINGS
Utilities
- Water:Public
- Sewer:Public Sewer
Finances and disclosures
- Price:$649,990
- Price per sq. ft.:$188.4
New listings near 2368 Sapphire St
- New
 $568,000Active4 beds 4 baths3,425 sq. ft.
$568,000Active4 beds 4 baths3,425 sq. ft.113 Northumberland Dr, STEPHENSON, VA 22656
MLS# VAFV2037134Listed by: ERA OAKCREST REALTY, INC. - New
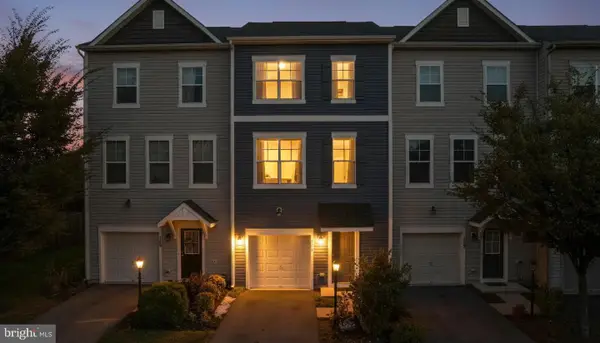 $399,900Active4 beds 4 baths2,071 sq. ft.
$399,900Active4 beds 4 baths2,071 sq. ft.111 Rotunda Dr, STEPHENSON, VA 22656
MLS# VAFV2037078Listed by: LONG & FOSTER REAL ESTATE, INC. - New
 $420,000Active3 beds 3 baths2,673 sq. ft.
$420,000Active3 beds 3 baths2,673 sq. ft.109 Dresden Ct, STEPHENSON, VA 22656
MLS# VAFV2036746Listed by: BLUE VALLEY REAL ESTATE - New
 $379,990Active3 beds 4 baths1,669 sq. ft.
$379,990Active3 beds 4 baths1,669 sq. ft.114 Norland Knoll Dr, STEPHENSON, VA 22656
MLS# VAFV2037058Listed by: BROOKFIELD MID-ATLANTIC BROKERAGE, LLC - New
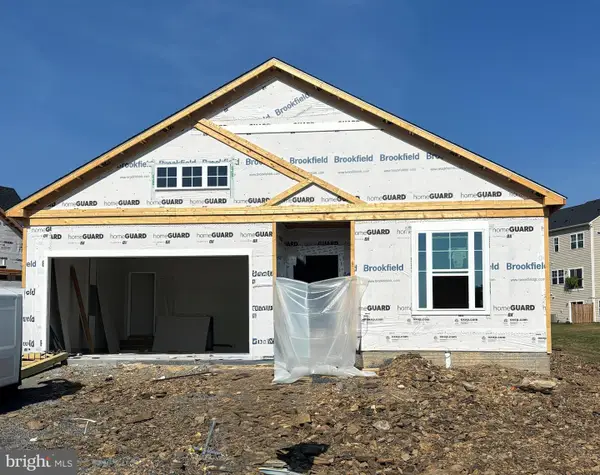 $549,990Active4 beds 3 baths2,476 sq. ft.
$549,990Active4 beds 3 baths2,476 sq. ft.119 Sapphire, STEPHENSON, VA 22656
MLS# VAFV2036994Listed by: BROOKFIELD MID-ATLANTIC BROKERAGE, LLC  $350,000Active3 beds 4 baths2,660 sq. ft.
$350,000Active3 beds 4 baths2,660 sq. ft.251 Patchwork Dr, STEPHENSON, VA 22656
MLS# VAFV2036752Listed by: REAL BROKER, LLC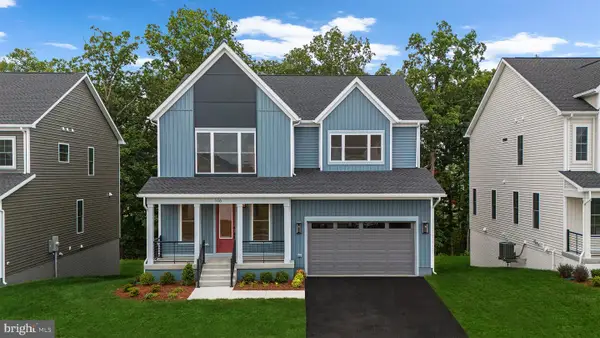 $672,980Active4 beds 4 baths3,042 sq. ft.
$672,980Active4 beds 4 baths3,042 sq. ft.106 Alabaster Ln, STEPHENSON, VA 22656
MLS# VAFV2036876Listed by: PEARSON SMITH REALTY, LLC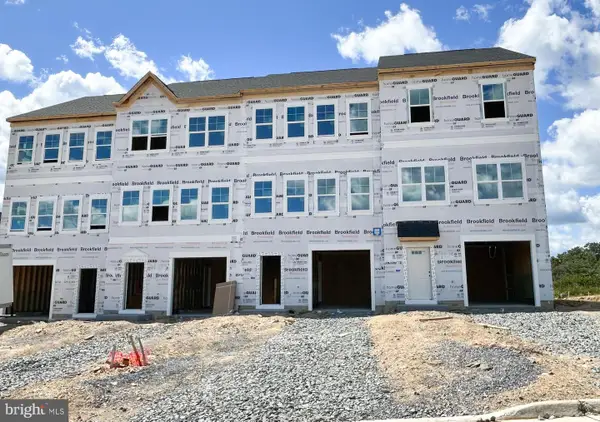 $439,990Pending4 beds 4 baths2,094 sq. ft.
$439,990Pending4 beds 4 baths2,094 sq. ft.118 Norland Knoll Dr, STEPHENSON, VA 22656
MLS# VAFV2036850Listed by: BROOKFIELD MID-ATLANTIC BROKERAGE, LLC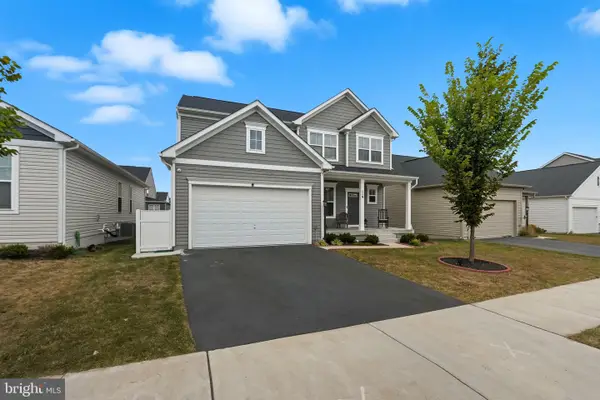 $559,999Active4 beds 4 baths2,950 sq. ft.
$559,999Active4 beds 4 baths2,950 sq. ft.119 Interlace, STEPHENSON, VA 22656
MLS# VAFV2036834Listed by: COMPASS $600,000Active3 beds 3 baths2,216 sq. ft.
$600,000Active3 beds 3 baths2,216 sq. ft.350 Monastery Ridge, STEPHENSON, VA 22656
MLS# VAFV2035892Listed by: SAMSON PROPERTIES
