112 Buckeye Ct, STERLING, VA 20164
Local realty services provided by:Better Homes and Gardens Real Estate Premier
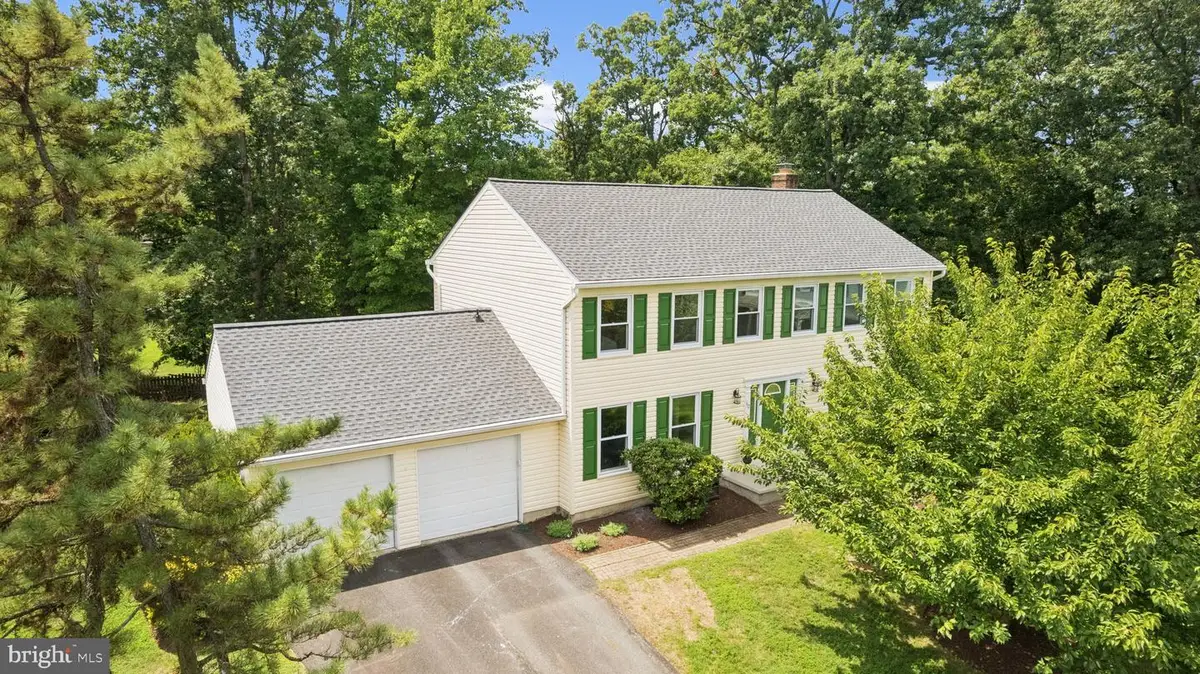
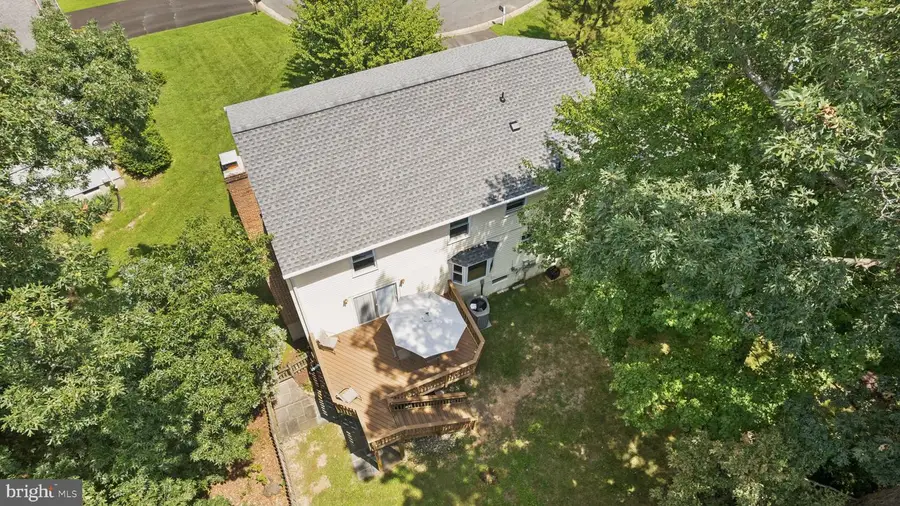

Upcoming open houses
- Sun, Aug 1701:00 pm - 03:00 pm
Listed by:maureen m sheridan
Office:century 21 redwood realty
MLS#:VALO2104022
Source:BRIGHTMLS
Price summary
- Price:$785,000
- Price per sq. ft.:$237.02
- Monthly HOA dues:$11.33
About this home
Open House Sunday August 17, 2025 from 1 - 3pm. Wonderful single family home on a cul-de-sac street in popular Forest Ridge! Over 3300 finished sq ft. 5 bedrooms up & 2 full baths on upper level. Oversized 2 car garage. Private fully fenced backyard that backs to trees and open common area. Updates include - 7/2025: New LVP Flooring on main level, New Carpet in basement and upper bedroom level, whole interior painted. 5/2025: New Roof. 2023: New Dryer. 2022: New Hot Water Heater, Dishwasher, Stove, Refrigerator & Microwave. 2021: Primary Bathroom completely updated. 2020: New HVAC. 2019: New Windows in whole house. 2018: New Washer. All bedrooms wired for CAT 6 internet. Beautiful open kitchen has granite counters, tile backsplash, stainless steel appliances, wood cabinets and a breakfast area with table space. Nice size family room off the kitchen with a cozy wood-burning fireplace with a sliding glass door that leads to the composite deck with stairs to the private fenced backyard. Large separate Living and Dining Rooms. Primary bedroom has a large walk-in closet and a Gorgeous updated primary bathroom. All bedrooms are generous sizes. Huge walk-out basement with kitchen area, 3rd full bath. rec room, game room area, bonus room that can be used as a bedroom, office or work-out room, and a nice size carpeted storage closet. Fantastic location - close to Route 28, Fairfax County Parkway, Route 7, Dulles Airport, Silver Line Metro, W&OD trail, shopping, restaurants, Dulles Town Center, Claude Moore Recreation & Community Center & much more.
Contact an agent
Home facts
- Year built:1980
- Listing Id #:VALO2104022
- Added:7 day(s) ago
- Updated:August 15, 2025 at 01:53 PM
Rooms and interior
- Bedrooms:5
- Total bathrooms:4
- Full bathrooms:3
- Half bathrooms:1
- Living area:3,312 sq. ft.
Heating and cooling
- Cooling:Central A/C
- Heating:Electric, Heat Pump(s)
Structure and exterior
- Year built:1980
- Building area:3,312 sq. ft.
- Lot area:0.27 Acres
Schools
- High school:PARK VIEW
- Middle school:STERLING
- Elementary school:FOREST GROVE
Utilities
- Water:Public
- Sewer:Public Sewer
Finances and disclosures
- Price:$785,000
- Price per sq. ft.:$237.02
- Tax amount:$5,917 (2025)
New listings near 112 Buckeye Ct
- Coming Soon
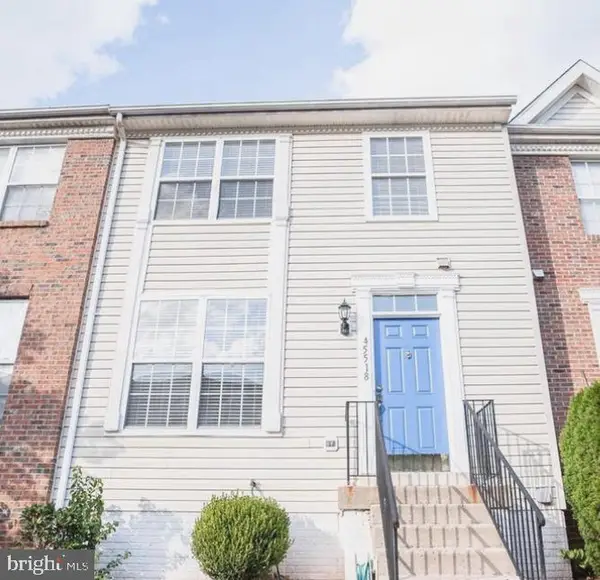 $595,000Coming Soon3 beds 4 baths
$595,000Coming Soon3 beds 4 baths45518 Lakemont Sq, STERLING, VA 20165
MLS# VALO2104782Listed by: PEARSON SMITH REALTY, LLC - Coming Soon
 $390,000Coming Soon3 beds 2 baths
$390,000Coming Soon3 beds 2 baths187 Saint Johns Sq, STERLING, VA 20164
MLS# VALO2104768Listed by: KELLER WILLIAMS REALTY - Open Sat, 12 to 2pmNew
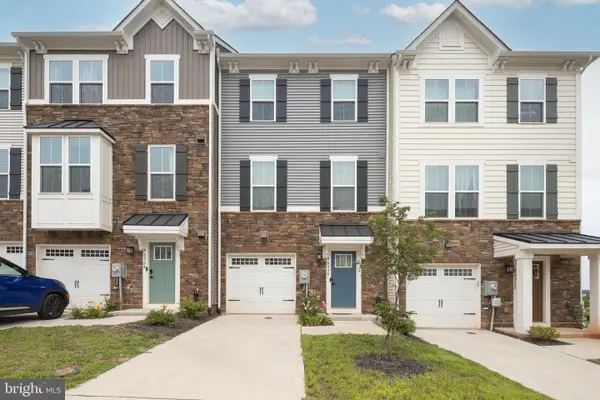 $775,000Active4 beds 5 baths2,340 sq. ft.
$775,000Active4 beds 5 baths2,340 sq. ft.46330 Mount Kellogg Ter, STERLING, VA 20164
MLS# VALO2104088Listed by: SAMSON PROPERTIES - Coming Soon
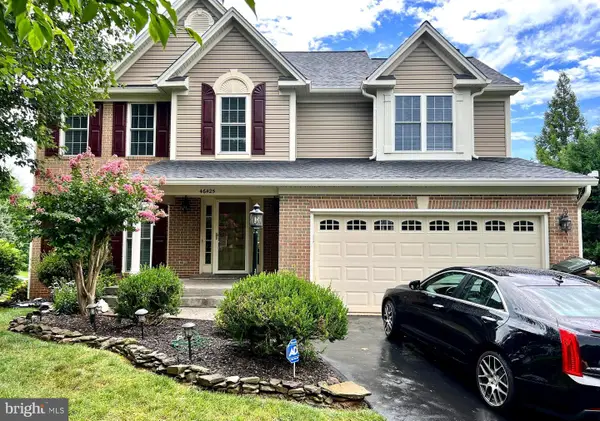 $850,000Coming Soon4 beds 4 baths
$850,000Coming Soon4 beds 4 baths46425 Meanders Run Ct, STERLING, VA 20165
MLS# VALO2104078Listed by: RE/MAX GATEWAY - Coming Soon
 $650,000Coming Soon4 beds 3 baths
$650,000Coming Soon4 beds 3 baths45948 Swallow Ter, STERLING, VA 20165
MLS# VALO2104650Listed by: SAMSON PROPERTIES - Open Fri, 4 to 6pmNew
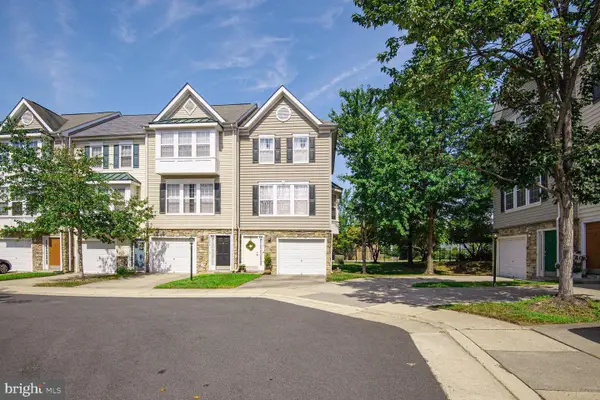 $499,000Active3 beds 3 baths1,478 sq. ft.
$499,000Active3 beds 3 baths1,478 sq. ft.23004 Fontwell Sq #508, STERLING, VA 20166
MLS# VALO2104656Listed by: EXP REALTY, LLC - Open Sat, 1 to 4pmNew
 $575,000Active2 beds 2 baths2,088 sq. ft.
$575,000Active2 beds 2 baths2,088 sq. ft.22025 Guilford Station Terrace, STERLING, VA 20166
MLS# VALO2104574Listed by: KELLER WILLIAMS REALTY - Coming Soon
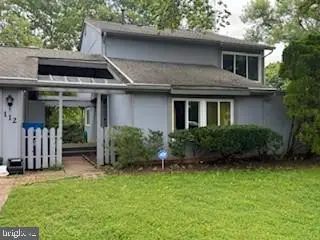 $580,000Coming Soon4 beds 5 baths
$580,000Coming Soon4 beds 5 baths112 S Fox Rd, STERLING, VA 20164
MLS# VALO2102596Listed by: WELLBORN MANAGEMENT CO., INC. - Open Sun, 2 to 4pmNew
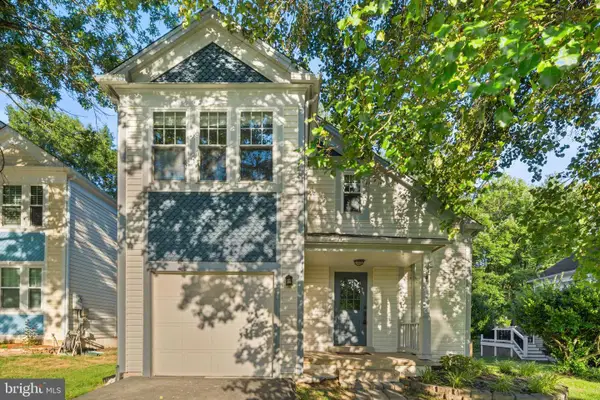 $625,000Active2 beds 3 baths1,924 sq. ft.
$625,000Active2 beds 3 baths1,924 sq. ft.6 Fenton Wood Dr, STERLING, VA 20165
MLS# VALO2104526Listed by: REDFIN CORPORATION - New
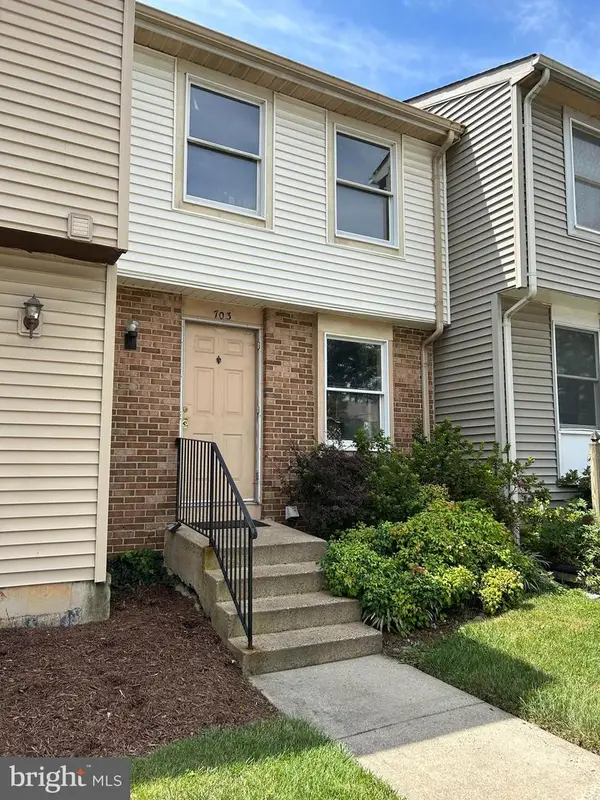 $335,000Active2 beds 2 baths1,118 sq. ft.
$335,000Active2 beds 2 baths1,118 sq. ft.703 Brethour Ct #19, STERLING, VA 20164
MLS# VALO2104422Listed by: SAMSON PROPERTIES

