20683 Waterfall Branch Ter, STERLING, VA 20165
Local realty services provided by:Better Homes and Gardens Real Estate Cassidon Realty
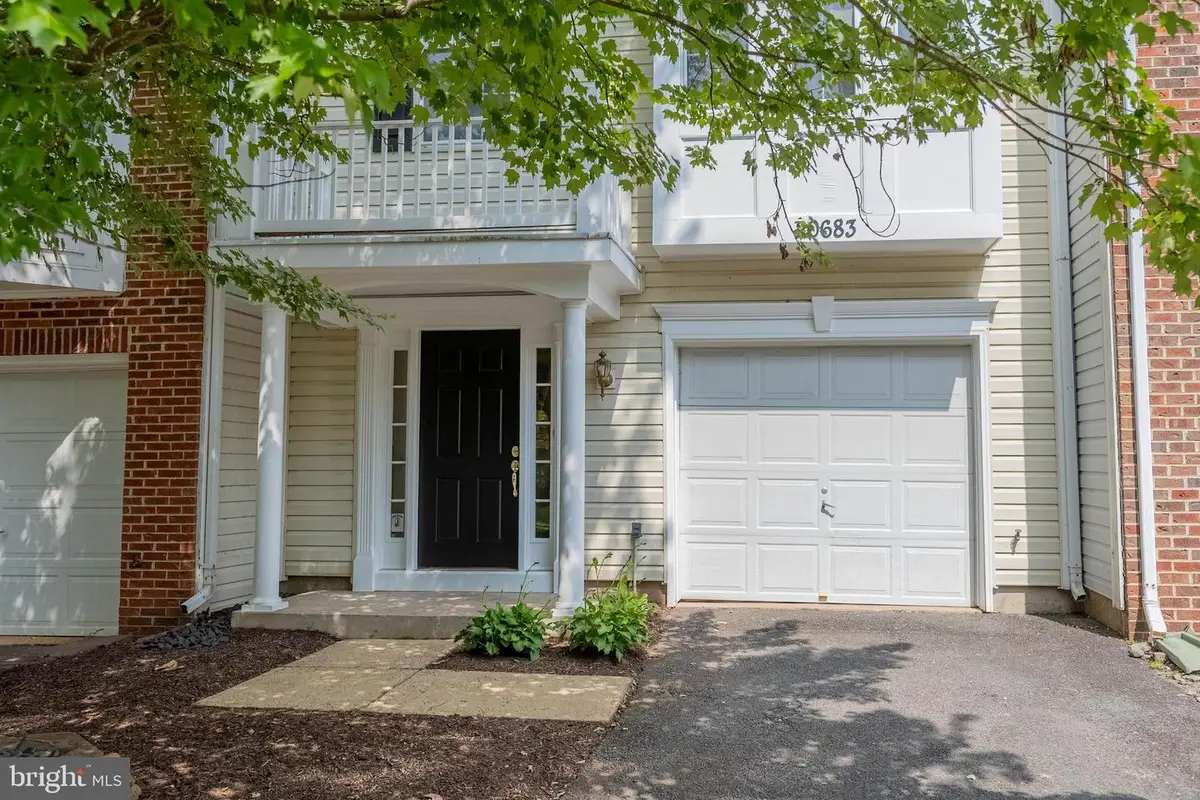


20683 Waterfall Branch Ter,STERLING, VA 20165
$664,500
- 4 Beds
- 4 Baths
- 2,152 sq. ft.
- Townhouse
- Active
Listed by:mary jane comegys
Office:weichert, realtors
MLS#:VALO2096556
Source:BRIGHTMLS
Price summary
- Price:$664,500
- Price per sq. ft.:$308.78
- Monthly HOA dues:$134
About this home
What is the value of owning a town home backing to gorgeous towering trees where you can relax on your deck after a long day at work instead of sitting on your deck looking at your neighbor's garage. Well, this house has that added value. Welcome to this 4 bedroom, 3.5 Bath 20683 Waterfall Branch Terrace, an upgraded three level town house with FOUR bedrooms, three and a half baths and a one car garage. Enjoy the luxury of the neighborhood amenities (pool, tennis, basketball, playground and dog park) and still be located near the major roadways of Algonkian Parkway, Route 7, Route 28 with Dulles Airport and Reston Rail Station within eleven miles. The main entry is light and airy, showing new luxury vinyl plank flooring, fresh paint and elegant wainscoting. Wander through the door at the end of the foyer and enter the au pair or guest suite showing the fourth bedroom, private bath and area to be used for many various needs such as an office, sitting room, television room or hobby room. A new sliding glass door at this area leads to the fenced back yard with a new gate and lock. Please notice this area shows minimal maintenance is required.
A curved stairway with new carpet and the same elegant wainscoting leads into the middle level of the home to the living room, dining room, kitchen, morning room and deck overlooking the woods.
This new carpet is on the upper and lower stairways and also on the upper level of the house in all the bedrooms. Carpet is new as of May 2025 as well as all new paint. The second level of this home shows an elegant living room with gleaming hardwood floors, a gas fireplace with mantle, marble surround and hearth. A new sliding glass door in the living room gives access to the newly stained Chippendale trim deck overlooking the woods with towering trees behind the property. No looking into other townhouses from this deck, only trees and nature. Next to the living room is a step up into the formal dining room showing a mirrored offset with recessed lights. A new hanging light fixture and chair rail with the same elegant wainscoting lends an upscale richness to this area along with the hardwood flooring. Enter the kitchen and notice the gleaming granite countertops, upgraded cabinets (some 42") , hardwood floors and new GE appliances (stove, refrigerator/freezer, microwave and dishwasher) which will make your meal preparation smooth and enjoyable. A box bay in the kitchen with windows overlooking the front yard tree is ample space for a table and chairs for your breakfast nook and that closeness that comes from enjoying time together.
Next to the kitchen is the morning room or family room with hardwood flooring and ceiling fan. A raised counter overhang with granite top is ideal for bar stools for quick snacks or a fast breakfast meal. This room could also be used as a "casual dining" room or an office, TV room or multipurpose room. Traffic flow in this home is ideal for many purposes.
The stairway to the third level is also newly carpeted along with the bedrooms and hallway in the upper level.
Enter the primary bedroom with newly upgraded bath en suite boasting a new shower enclosure, new vanity and top, new ceramic tile flooring and new light fixture and mirror. Be sure to notice the soaking tub for your ultimate relaxation after a long day's work or strenuous workout. The walk-in primary closet boasts double racks for your clothing items. The ceiling fan and walk-in closet in this bedroom plus windows overlooking the trees add to the overall look of a place for you to relax .
The hallway on this level leads to the laundry room with new vinyl clad plank flooring, the 2nd bathroom with access to bedroom #3 and one other bedroom with a ceiling fan.
An unbeatable location with seamless access to Route 7, Fairfax County Parkway and the Dulles Toll Road. Enjoy endless shopping, dining and entertainment nearby including Costco and Dulles Town Center.
Contact an agent
Home facts
- Year built:1994
- Listing Id #:VALO2096556
- Added:71 day(s) ago
- Updated:August 15, 2025 at 01:53 PM
Rooms and interior
- Bedrooms:4
- Total bathrooms:4
- Full bathrooms:3
- Half bathrooms:1
- Living area:2,152 sq. ft.
Heating and cooling
- Cooling:Central A/C
- Heating:Forced Air, Natural Gas
Structure and exterior
- Year built:1994
- Building area:2,152 sq. ft.
- Lot area:0.04 Acres
Schools
- High school:DOMINION
- Middle school:SENECA RIDGE
- Elementary school:HORIZON
Utilities
- Water:Public
- Sewer:Public Sewer
Finances and disclosures
- Price:$664,500
- Price per sq. ft.:$308.78
- Tax amount:$4,770 (2025)
New listings near 20683 Waterfall Branch Ter
- Coming Soon
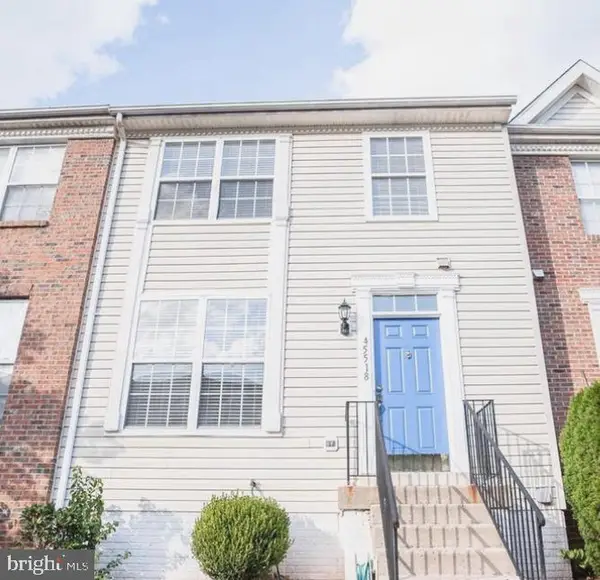 $595,000Coming Soon3 beds 4 baths
$595,000Coming Soon3 beds 4 baths45518 Lakemont Sq, STERLING, VA 20165
MLS# VALO2104782Listed by: PEARSON SMITH REALTY, LLC - Coming Soon
 $390,000Coming Soon3 beds 2 baths
$390,000Coming Soon3 beds 2 baths187 Saint Johns Sq, STERLING, VA 20164
MLS# VALO2104768Listed by: KELLER WILLIAMS REALTY - Open Sat, 12 to 2pmNew
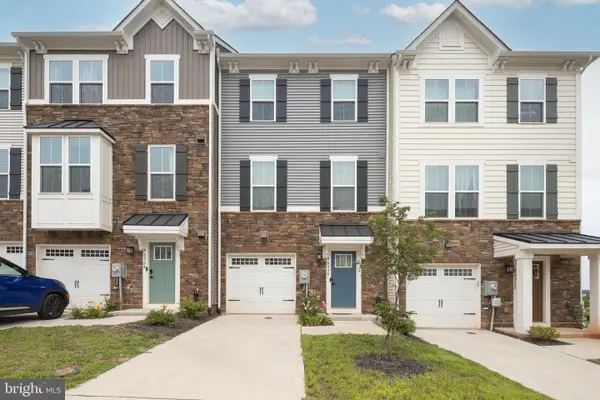 $775,000Active4 beds 5 baths2,340 sq. ft.
$775,000Active4 beds 5 baths2,340 sq. ft.46330 Mount Kellogg Ter, STERLING, VA 20164
MLS# VALO2104088Listed by: SAMSON PROPERTIES - Coming Soon
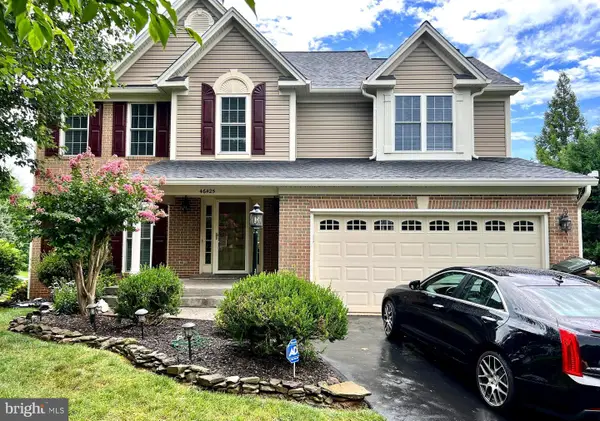 $850,000Coming Soon4 beds 4 baths
$850,000Coming Soon4 beds 4 baths46425 Meanders Run Ct, STERLING, VA 20165
MLS# VALO2104078Listed by: RE/MAX GATEWAY - Coming Soon
 $650,000Coming Soon4 beds 3 baths
$650,000Coming Soon4 beds 3 baths45948 Swallow Ter, STERLING, VA 20165
MLS# VALO2104650Listed by: SAMSON PROPERTIES - Open Fri, 4 to 6pmNew
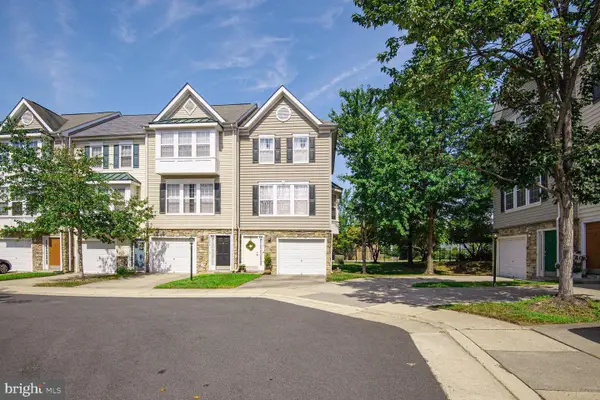 $499,000Active3 beds 3 baths1,478 sq. ft.
$499,000Active3 beds 3 baths1,478 sq. ft.23004 Fontwell Sq #508, STERLING, VA 20166
MLS# VALO2104656Listed by: EXP REALTY, LLC - Open Sat, 1 to 4pmNew
 $575,000Active2 beds 2 baths2,088 sq. ft.
$575,000Active2 beds 2 baths2,088 sq. ft.22025 Guilford Station Terrace, STERLING, VA 20166
MLS# VALO2104574Listed by: KELLER WILLIAMS REALTY - Coming Soon
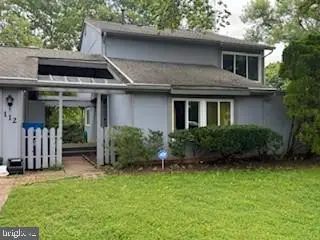 $580,000Coming Soon4 beds 5 baths
$580,000Coming Soon4 beds 5 baths112 S Fox Rd, STERLING, VA 20164
MLS# VALO2102596Listed by: WELLBORN MANAGEMENT CO., INC. - Open Sun, 2 to 4pmNew
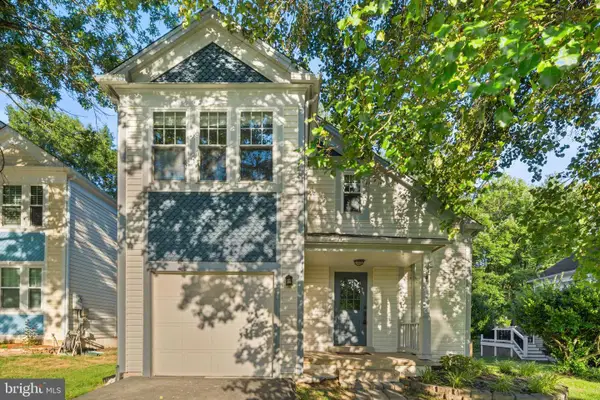 $625,000Active2 beds 3 baths1,924 sq. ft.
$625,000Active2 beds 3 baths1,924 sq. ft.6 Fenton Wood Dr, STERLING, VA 20165
MLS# VALO2104526Listed by: REDFIN CORPORATION - New
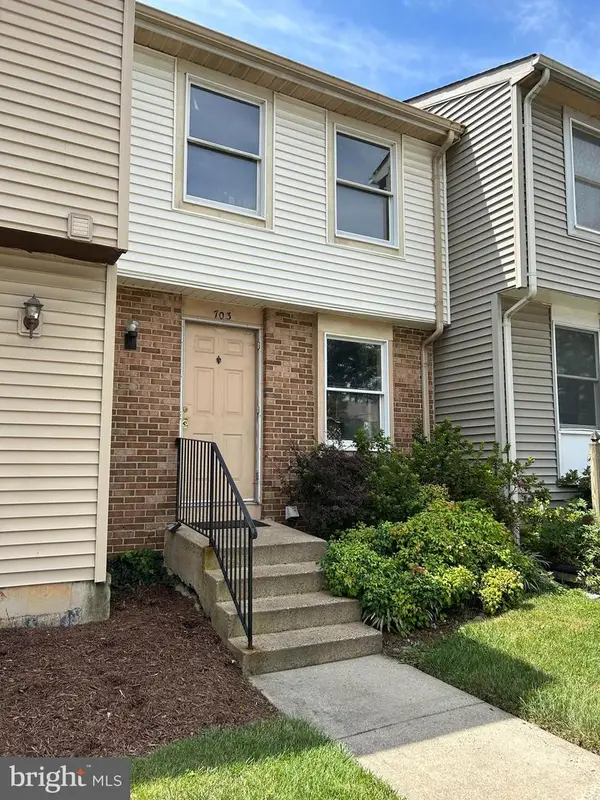 $335,000Active2 beds 2 baths1,118 sq. ft.
$335,000Active2 beds 2 baths1,118 sq. ft.703 Brethour Ct #19, STERLING, VA 20164
MLS# VALO2104422Listed by: SAMSON PROPERTIES

