46685 Joubert Ter, Sterling, VA 20165
Local realty services provided by:Better Homes and Gardens Real Estate Community Realty
46685 Joubert Ter,Sterling, VA 20165
$740,000
- 3 Beds
- 4 Baths
- 2,540 sq. ft.
- Townhouse
- Active
Upcoming open houses
- Sun, Oct 2601:00 pm - 03:00 pm
Listed by:elizabeth l kovalak
Office:real broker, llc.
MLS#:VALO2109062
Source:BRIGHTMLS
Price summary
- Price:$740,000
- Price per sq. ft.:$291.34
- Monthly HOA dues:$106
About this home
Stunning, light-filled and rarely available end-unit townhome with 2600+sf of room to roam across 3 finished levels in the heart of Cascades! This pristine 10-yr young 3BR stone-front Carlyle model by M/I Homes has an open concept floor plan perfect for entertaining and relaxing. Enjoy 2 Trex decks, hardwoods on main, brand new lux carpet on upper and lower levels, all new paint throughout, 2-car garage and an extra wall of windows! The gourmet kitchen is a chef’s delight with GE Profile SS appliances including double ovens, new microwave and gas cooktop, plus upgraded vanilla cabinets, granite countertops, spacious island with pendants, coffee nook, and French door to rear deck. Flexible open floorplan with family room off the kitchen plus dining room, spacious living room and half bath all on the hardwood floor main level. The stunning primary bedroom with tray ceiling leads to the elegant primary bath with new Quartz dual sink vanity and custom tile shower. Two generous secondary bedrooms share a hall bath with dual sink vanity and spacious laundry room with cabinets completes the upper level. The finished lower level rec room with new lux carpet is a perfect place to unwind and leads to the oversized 2-car garage (504 sf!) just past the half bath and multiple closets. Enjoy all the amenities of beloved Cascades plus close proximity to Algonkian Park and the Potomac River, shops, restaurants and schools!
Contact an agent
Home facts
- Year built:2015
- Listing ID #:VALO2109062
- Added:4 day(s) ago
- Updated:October 26, 2025 at 02:00 PM
Rooms and interior
- Bedrooms:3
- Total bathrooms:4
- Full bathrooms:2
- Half bathrooms:2
- Living area:2,540 sq. ft.
Heating and cooling
- Cooling:Ceiling Fan(s), Central A/C
- Heating:Forced Air, Natural Gas, Programmable Thermostat
Structure and exterior
- Roof:Shingle
- Year built:2015
- Building area:2,540 sq. ft.
- Lot area:0.06 Acres
Schools
- High school:POTOMAC FALLS
- Middle school:RIVER BEND
- Elementary school:POTOWMACK
Utilities
- Water:Public
- Sewer:Public Sewer
Finances and disclosures
- Price:$740,000
- Price per sq. ft.:$291.34
- Tax amount:$5,800 (2025)
New listings near 46685 Joubert Ter
- Coming SoonOpen Sat, 1 to 3pm
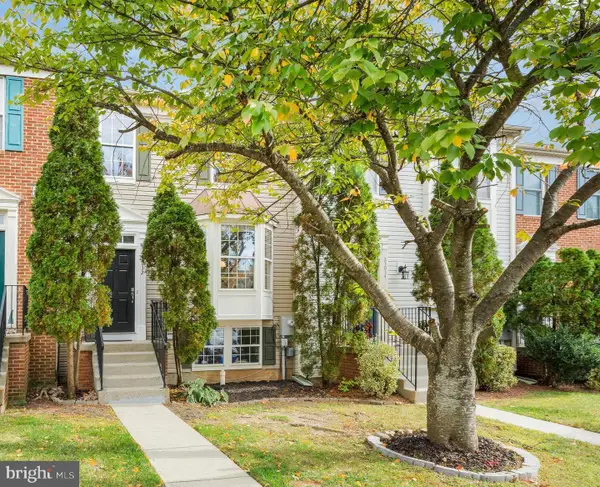 $579,000Coming Soon4 beds 4 baths
$579,000Coming Soon4 beds 4 baths23032 Potomac Hill Sq, STERLING, VA 20166
MLS# VALO2109624Listed by: CENTURY 21 REDWOOD REALTY - Coming Soon
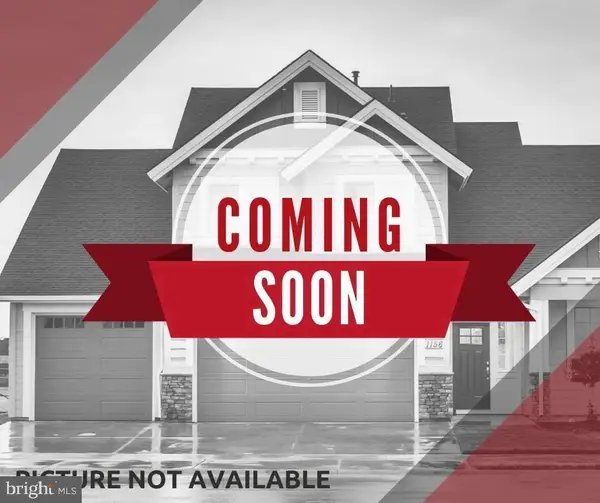 $485,000Coming Soon4 beds 3 baths
$485,000Coming Soon4 beds 3 baths28 Howard Pl, STERLING, VA 20164
MLS# VALO2109438Listed by: KELLER WILLIAMS REALTY - New
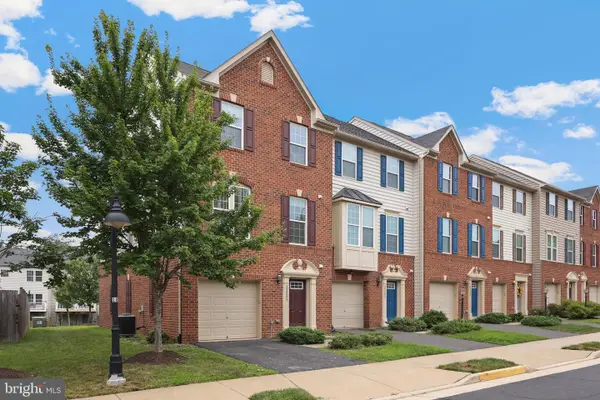 $649,900Active3 beds 4 baths2,320 sq. ft.
$649,900Active3 beds 4 baths2,320 sq. ft.22855 Chestnut Oak Ter, STERLING, VA 20166
MLS# VALO2109656Listed by: REDFIN CORPORATION - Open Sun, 2 to 4pmNew
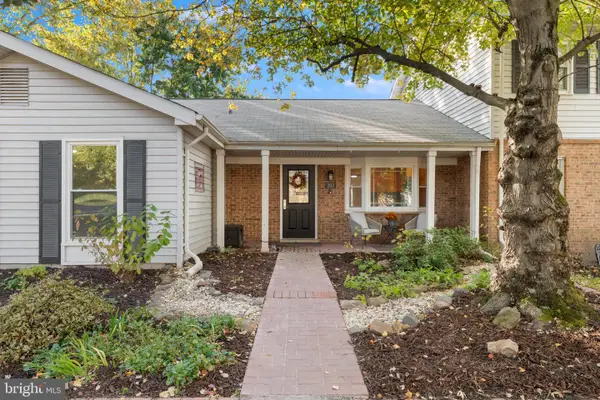 $495,000Active3 beds 2 baths1,392 sq. ft.
$495,000Active3 beds 2 baths1,392 sq. ft.203 N Lincoln, STERLING, VA 20164
MLS# VALO2108452Listed by: LONG & FOSTER REAL ESTATE, INC. - Open Sun, 11am to 1pmNew
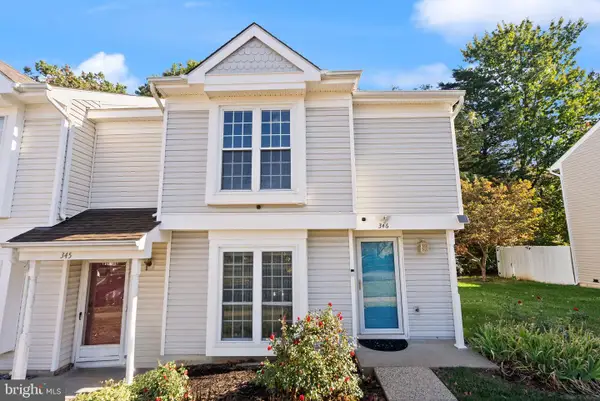 $435,000Active3 beds 3 baths1,141 sq. ft.
$435,000Active3 beds 3 baths1,141 sq. ft.346 Lancaster Sq, STERLING, VA 20164
MLS# VALO2109530Listed by: KELLER WILLIAMS REALTY - New
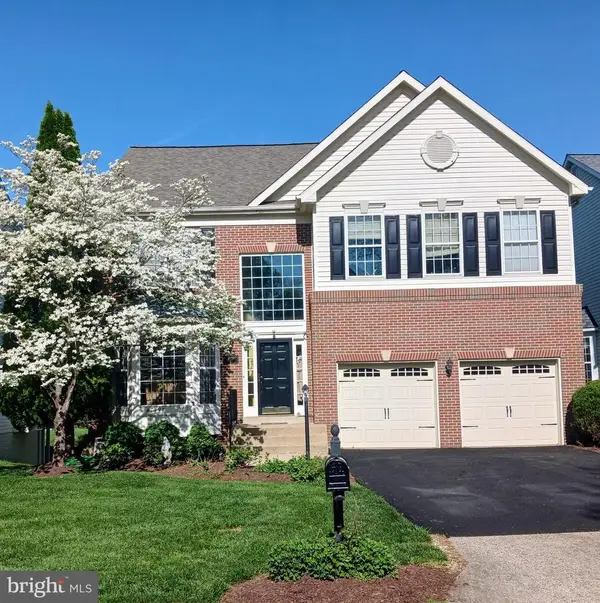 $989,000Active5 beds 4 baths4,143 sq. ft.
$989,000Active5 beds 4 baths4,143 sq. ft.47497 Saulty Dr, STERLING, VA 20165
MLS# VALO2109652Listed by: SAMSON PROPERTIES - Open Sun, 12 to 2pmNew
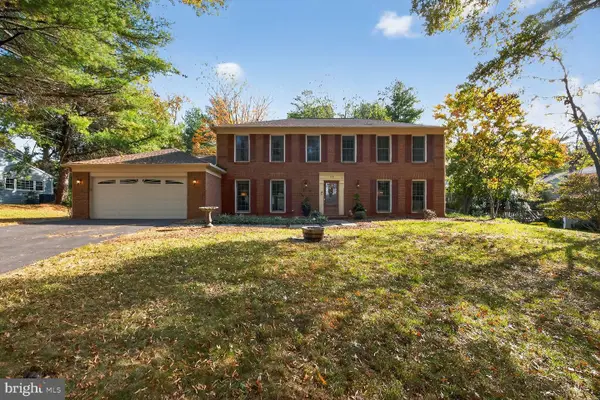 $849,900Active4 beds 3 baths2,816 sq. ft.
$849,900Active4 beds 3 baths2,816 sq. ft.156 Peyton Rd, STERLING, VA 20165
MLS# VALO2109546Listed by: LONG & FOSTER REAL ESTATE, INC. - New
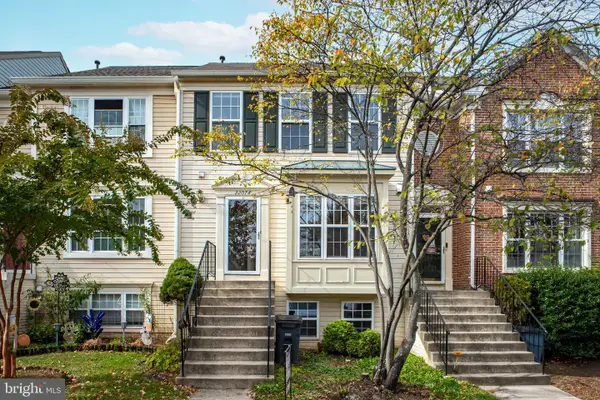 $529,900Active4 beds 4 baths1,993 sq. ft.
$529,900Active4 beds 4 baths1,993 sq. ft.22078 Manning Sq, STERLING, VA 20166
MLS# VALO2109628Listed by: PREMIERE REALTY - Open Sun, 1 to 4pmNew
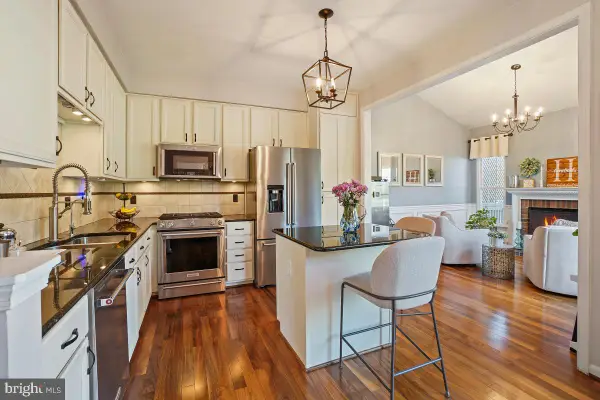 $665,000Active4 beds 4 baths2,114 sq. ft.
$665,000Active4 beds 4 baths2,114 sq. ft.47558 Tenfoot Island Ter, STERLING, VA 20165
MLS# VALO2108262Listed by: SAMSON PROPERTIES - Open Sun, 2 to 4pmNew
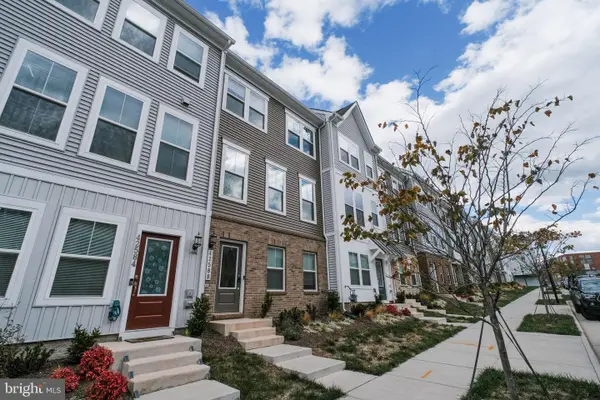 $719,000Active4 beds 4 baths2,000 sq. ft.
$719,000Active4 beds 4 baths2,000 sq. ft.42588 Pitlochry Ter, STERLING, VA 20166
MLS# VALO2109610Listed by: VIRGINIA SELECT HOMES, LLC.
