47277 Ox Bow Cir, Sterling, VA 20165
Local realty services provided by:Better Homes and Gardens Real Estate Cassidon Realty
47277 Ox Bow Cir,Sterling, VA 20165
$1,225,000
- 5 Beds
- 5 Baths
- 4,974 sq. ft.
- Single family
- Pending
Listed by: christine g richardson, denise a longo
Office: weichert company of virginia
MLS#:VALO2105978
Source:BRIGHTMLS
Price summary
- Price:$1,225,000
- Price per sq. ft.:$246.28
- Monthly HOA dues:$100
About this home
Discover your dream home in the coveted River Crest community! Prepare to fall in love with the amazing backyard overlooking acres of parkland! This stunning Colonial-style residence, built in 2001, boasts 5,000 sq. ft. of meticulously maintained living space, perfect for those seeking comfort and elegance. Step inside to find a gourmet kitchen featuring quartz countertops, stainless steel appliances, and a spacious island, ideal for culinary enthusiasts. The inviting family room, complete with a cozy gas fireplace, seamlessly connects to the kitchen, creating a warm atmosphere for gatherings. With five generous bedrooms and four and a half bathrooms, including a luxurious soaking tub, this home offers ample space for relaxation and privacy. The fully finished walk-out basement provides endless possibilities for entertainment or a private retreat. Outside, enjoy the tranquility of a premium lot that backs to parkland and trees, offering a serene view and a sense of seclusion. The extensive hardscape, deck, and patio create an inviting outdoor space for entertaining or unwinding after a long day. The private tiered yard includes a shared stone path down to nature. Sugarland Run Trail in the woods behind the home will connect you to the Heritage Trail, Potomac River access, Trump National, Algonkian Regional Park, and Potomac Lakes Sportsplex! Located in the heart of the community, you'll have access to fantastic amenities, including a community pool (with swim team!), jogging paths, and playgrounds. With convenient transportation options nearby and an attached garage, this home is perfectly positioned for modern living. Don't miss the chance to make this exceptional property your own! Tour this home right now by clicking the Tours button to access the 3D Matterport Tour! You'll love it!
Contact an agent
Home facts
- Year built:2001
- Listing ID #:VALO2105978
- Added:71 day(s) ago
- Updated:November 14, 2025 at 08:40 AM
Rooms and interior
- Bedrooms:5
- Total bathrooms:5
- Full bathrooms:4
- Half bathrooms:1
- Living area:4,974 sq. ft.
Heating and cooling
- Cooling:Air Purification System, Central A/C, Zoned
- Heating:Forced Air, Humidifier, Natural Gas, Zoned
Structure and exterior
- Roof:Asphalt
- Year built:2001
- Building area:4,974 sq. ft.
- Lot area:0.26 Acres
Schools
- High school:DOMINION
- Middle school:SENECA RIDGE
- Elementary school:HORIZON
Utilities
- Water:Public
- Sewer:Public Sewer
Finances and disclosures
- Price:$1,225,000
- Price per sq. ft.:$246.28
- Tax amount:$8,819 (2025)
New listings near 47277 Ox Bow Cir
 $1,300,000Pending4 beds 3 baths5,114 sq. ft.
$1,300,000Pending4 beds 3 baths5,114 sq. ft.47277 Middle Bluff Pl, STERLING, VA 20165
MLS# VALO2104742Listed by: COLDWELL BANKER REALTY- Open Sun, 1 to 3pmNew
 $470,000Active2 beds 2 baths1,122 sq. ft.
$470,000Active2 beds 2 baths1,122 sq. ft.21460 Mount Sterling Ter #102, STERLING, VA 20164
MLS# VALO2110782Listed by: REDFIN CORPORATION - Open Sat, 12 to 2pmNew
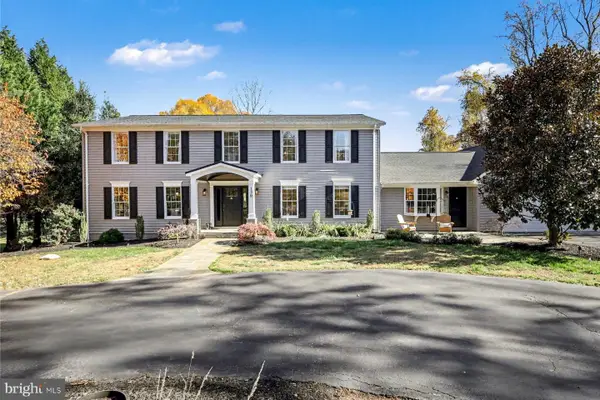 $1,200,000Active5 beds 4 baths4,416 sq. ft.
$1,200,000Active5 beds 4 baths4,416 sq. ft.130 Lakeland Dr, STERLING, VA 20164
MLS# VALO2110856Listed by: SERHANT  $379,900Pending3 beds 2 baths1,140 sq. ft.
$379,900Pending3 beds 2 baths1,140 sq. ft.143 N Duke Dr, STERLING, VA 20164
MLS# VALO2110862Listed by: SPRING HILL REAL ESTATE, LLC. $199,900Pending1 beds 1 baths640 sq. ft.
$199,900Pending1 beds 1 baths640 sq. ft.306 E Furman Dr, STERLING, VA 20164
MLS# VALO2110830Listed by: EVERGREEN PROPERTIES $785,000Pending3 beds 2 baths1,888 sq. ft.
$785,000Pending3 beds 2 baths1,888 sq. ft.46809 Trailwood Pl, STERLING, VA 20165
MLS# VALO2106258Listed by: KELLER WILLIAMS REALTY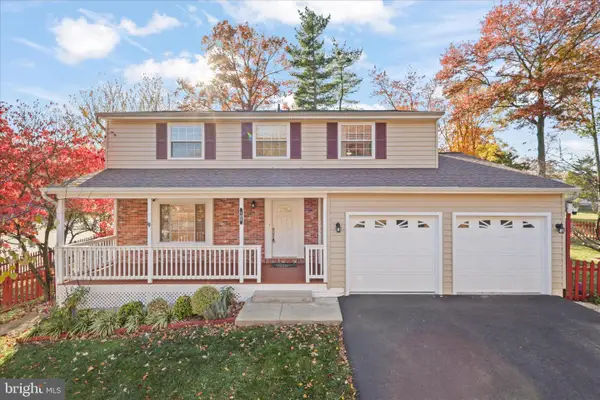 $727,000Pending5 beds 4 baths2,241 sq. ft.
$727,000Pending5 beds 4 baths2,241 sq. ft.105 Deerwood Ct, STERLING, VA 20164
MLS# VALO2110524Listed by: VYLLA HOME- New
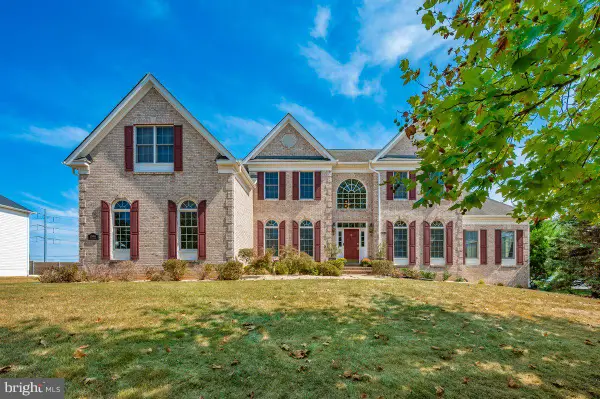 $1,499,000Active4 beds 5 baths5,831 sq. ft.
$1,499,000Active4 beds 5 baths5,831 sq. ft.Address Withheld By Seller, STERLING, VA 20166
MLS# VALO2106788Listed by: BERKSHIRE HATHAWAY HOMESERVICES HOMESALE REALTY - New
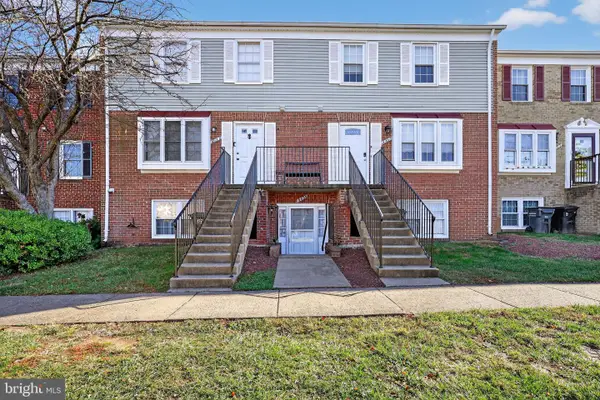 $379,000Active3 beds 2 baths1,302 sq. ft.
$379,000Active3 beds 2 baths1,302 sq. ft.1043 Margate Ct #1043a, STERLING, VA 20164
MLS# VALO2110568Listed by: SAMSON PROPERTIES - New
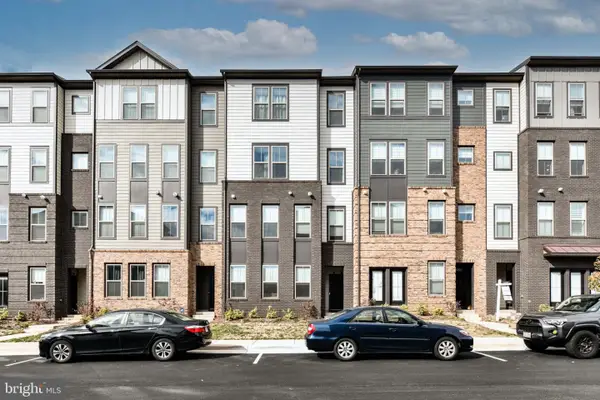 $549,999Active3 beds 3 baths1,630 sq. ft.
$549,999Active3 beds 3 baths1,630 sq. ft.45922 Swallow Ter, STERLING, VA 20165
MLS# VALO2110546Listed by: PEARSON SMITH REALTY, LLC
