2547 Halfway Rd, The Plains, VA 20198
Local realty services provided by:Better Homes and Gardens Real Estate Reserve
Listed by: helen e macmahon
Office: sheridan-macmahon ltd.
MLS#:VAFQ2016012
Source:BRIGHTMLS
Price summary
- Price:$8,300,000
- Price per sq. ft.:$702.56
About this home
FIDELIO
An Exquisite Neoclassical Italian Estate in the heart of The Plains, Virginia. This one-of-a-kind property seamlessly blends Old World elegance with modern luxury, offering unparalleled craftsmanship and breathtaking natural beauty. Substantial renovations in the last 5 years throughout the property include most HVAC systems, lighting, water treatment and entire exterior has been restored and painted. Exceptional materials rarely seen: mahogany doors and windows, limestone floors, antique fireplaces imported from Europe, hand painted coffered ceilings and intricate detailing throughout. Enchanting grounds with lush, mature plantings providing great privacy, flowering orchard, stunning tree lined driveway, bridges, creeks and extensive Little River frontage. Resort-style pool, guest house and spa/fitness room overlooking the sport court. Additional living spaces include a 2 bedroom stone manager's house and stunning home office/art gallery perfect for private collection or work space.
This rare offering is a serene retreat and an entertainers dream in one of Virginia's most protected locations.
Contact an agent
Home facts
- Year built:2001
- Listing ID #:VAFQ2016012
- Added:225 day(s) ago
- Updated:November 15, 2025 at 03:47 PM
Rooms and interior
- Bedrooms:5
- Total bathrooms:7
- Full bathrooms:5
- Half bathrooms:2
- Living area:11,814 sq. ft.
Heating and cooling
- Cooling:Central A/C, Programmable Thermostat, Zoned
- Heating:Humidifier, Oil, Programmable Thermostat, Zoned
Structure and exterior
- Roof:Copper, Tile
- Year built:2001
- Building area:11,814 sq. ft.
- Lot area:61 Acres
Schools
- High school:KETTLE RUN
- Middle school:MARSHALL
- Elementary school:COLEMAN
Utilities
- Water:Well
- Sewer:On Site Septic
Finances and disclosures
- Price:$8,300,000
- Price per sq. ft.:$702.56
- Tax amount:$42,252 (2024)
New listings near 2547 Halfway Rd
- Open Sat, 12 to 2pmNew
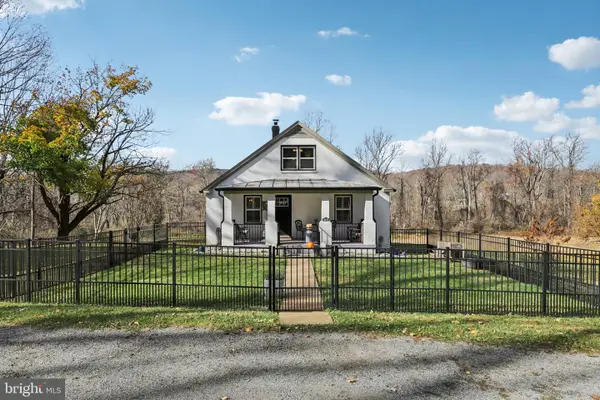 $635,000Active3 beds 2 baths2,126 sq. ft.
$635,000Active3 beds 2 baths2,126 sq. ft.5676 Obannon Rd, THE PLAINS, VA 20198
MLS# VAFQ2019618Listed by: LONG & FOSTER REAL ESTATE, INC. 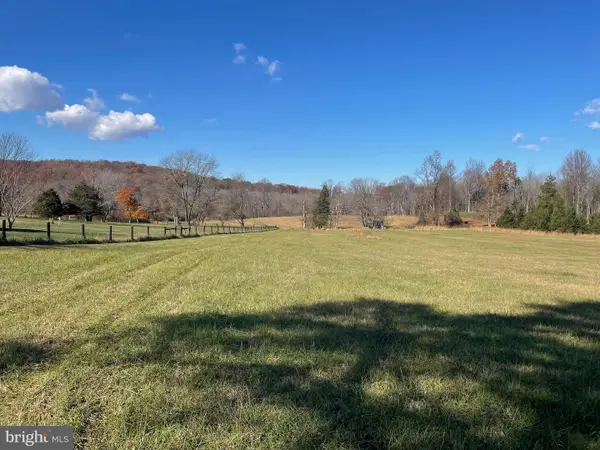 $495,000Pending18.31 Acres
$495,000Pending18.31 AcresO'bannon Road, THE PLAINS, VA 20198
MLS# VAFQ2019616Listed by: SHERIDAN-MACMAHON LTD.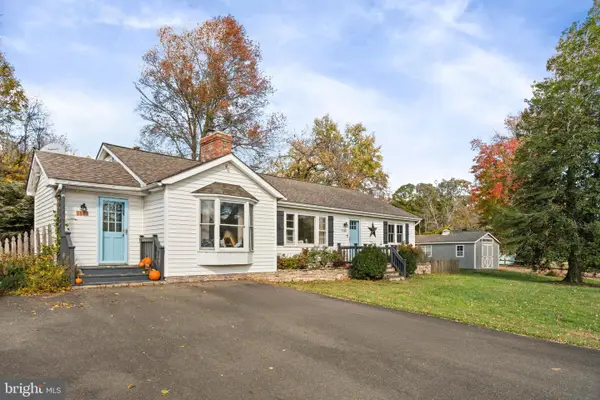 $639,900Pending3 beds 2 baths1,810 sq. ft.
$639,900Pending3 beds 2 baths1,810 sq. ft.7164 Bunker Hill Rd, THE PLAINS, VA 20198
MLS# VAFQ2019556Listed by: SAMSON PROPERTIES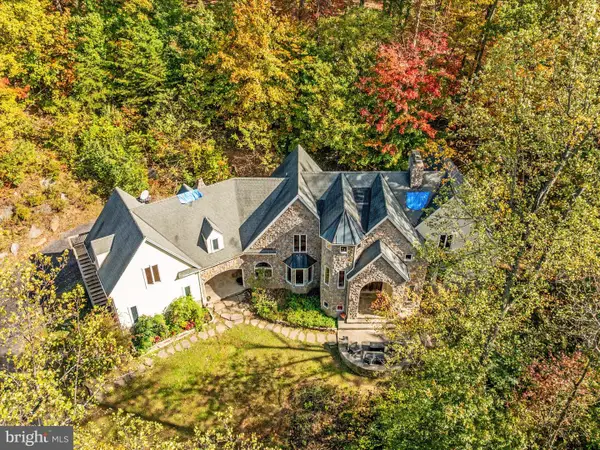 $1,099,990Active6 beds 5 baths5,014 sq. ft.
$1,099,990Active6 beds 5 baths5,014 sq. ft.3497 Bull Run Mountain Rd, THE PLAINS, VA 20198
MLS# VAFQ2019482Listed by: NOVA HOME HUNTERS REALTY- Open Sat, 2 to 4pm
 $3,700,000Active4 beds 4 baths5,000 sq. ft.
$3,700,000Active4 beds 4 baths5,000 sq. ft.7263 Little River Ln, THE PLAINS, VA 20198
MLS# VAFQ2018100Listed by: TTR SOTHEBY'S INTERNATIONAL REALTY  $3,625,539Active345.29 Acres
$3,625,539Active345.29 Acres0 Bull Run Mountain Road, The Plains, VA
MLS# VAFQ2018160Listed by: THOMAS AND TALBOT ESTATE PROPERTIES, INC. $3,625,539Active345.29 Acres
$3,625,539Active345.29 Acres0 Bull Run Mountain Road, THE PLAINS, VA 20198
MLS# VAFQ2018160Listed by: THOMAS AND TALBOT ESTATE PROPERTIES, INC.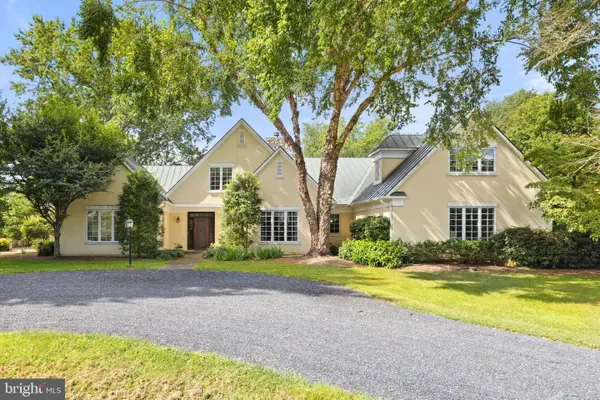 $4,500,000Active5 beds 6 baths7,833 sq. ft.
$4,500,000Active5 beds 6 baths7,833 sq. ft.3418 Halfway Rd, THE PLAINS, VA 20198
MLS# VAFQ2017424Listed by: THOMAS AND TALBOT ESTATE PROPERTIES, INC. $715,000Active3 beds 3 baths2,403 sq. ft.
$715,000Active3 beds 3 baths2,403 sq. ft.4258 Featherstone Ln, THE PLAINS, VA 20198
MLS# VAFQ2017398Listed by: KELLER WILLIAMS REALTY $589,999Active4 beds 2 baths1,843 sq. ft.
$589,999Active4 beds 2 baths1,843 sq. ft.4183 Grant Ln, THE PLAINS, VA 20198
MLS# VAFQ2017344Listed by: EXP REALTY, LLC
