164 Glen Cir, Troy, VA 22974
Local realty services provided by:Better Homes and Gardens Real Estate Cassidon Realty
164 Glen Cir,Troy, VA 22974
$429,900
- 4 Beds
- 3 Baths
- 2,304 sq. ft.
- Single family
- Pending
Listed by: alyson maupin
Office: real estate iii, inc.
MLS#:666345
Source:BRIGHTMLS
Price summary
- Price:$429,900
- Price per sq. ft.:$152.23
- Monthly HOA dues:$141.67
About this home
Open House: Sunday 12/7 from 1:00-3:00. Significant Price Reduction! Now offered at $429,900! Welcome to this inviting and immaculate home in the perfect location, easy 20 minute drive to Charlottesville & UVA, 15 minutes to Pantops, & 5 minutes to Zion Crossroads. From the minute you walk in, you are welcomed with Hardwood Floors and 9 Ft Ceilings, and you will immediately appreciate the home's many Upscale Details including Alcove Shelving in the Foyer, Picture Frame Wainscoting & Double Crown Molding in the Dining Room & Living Room, & an impressive Tray Ceiling in the Primary Bedroom. Enjoy cooking and entertaining in the Kitchen with its beautiful Granite Countertops, rich Maple Cabinets, and Stainless Steel Appliances. Family Room has a cozy Gas Fireplace and opens out to the Patio and Large, Flat Backyard, perfect for entertaining, playing games, or just enjoying its beauty. The luxurious Primary Bath boasts a Dual Vanity, Jetted Tub, Separate Shower, and Walk-in Closet. Laundry is conveniently located on second level. The 4th Bedroom would also make a great second level Family Room or Bonus Room. Fox Glenn is a small, established subdivision. There is a low interest assumable VA loan on this property for qualified buyer.,Granite Counter,Maple Cabinets,Fireplace in Family Room
Contact an agent
Home facts
- Year built:2007
- Listing ID #:666345
- Added:194 day(s) ago
- Updated:January 11, 2026 at 08:45 AM
Rooms and interior
- Bedrooms:4
- Total bathrooms:3
- Full bathrooms:2
- Half bathrooms:1
- Living area:2,304 sq. ft.
Heating and cooling
- Cooling:Central A/C, Heat Pump(s)
- Heating:Central, Heat Pump(s)
Structure and exterior
- Roof:Composite
- Year built:2007
- Building area:2,304 sq. ft.
- Lot area:0.35 Acres
Schools
- High school:FLUVANNA
- Middle school:FLUVANNA
- Elementary school:CENTRAL
Utilities
- Water:Well
- Sewer:Private/Community Septic Tank
Finances and disclosures
- Price:$429,900
- Price per sq. ft.:$152.23
- Tax amount:$3,011 (2025)
New listings near 164 Glen Cir
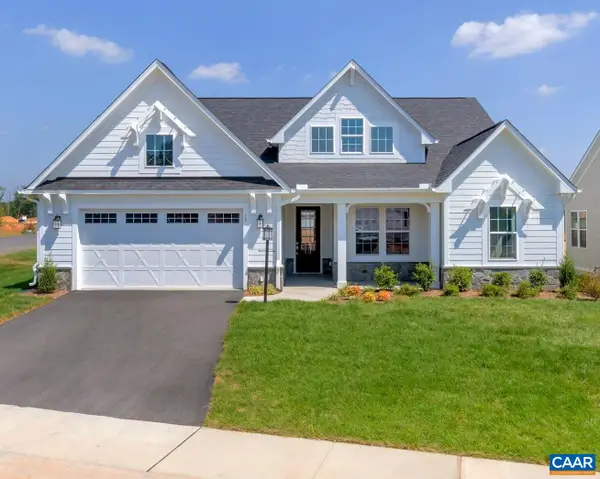 $876,380Pending4 beds 4 baths4,843 sq. ft.
$876,380Pending4 beds 4 baths4,843 sq. ft.K2-7 Casper Ct, Zion Crossroads, VA 22942
MLS# 672257Listed by: NEST REALTY GROUP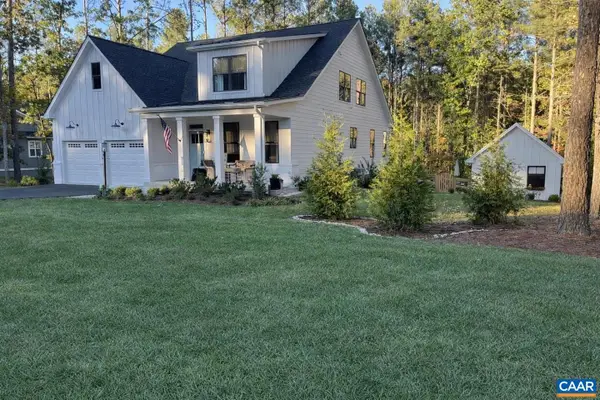 $730,000Active3 beds 4 baths2,652 sq. ft.
$730,000Active3 beds 4 baths2,652 sq. ft.62 Pine Shadow Ct, TROY, VA 22974
MLS# 671943Listed by: LONG & FOSTER - LAKE MONTICELLO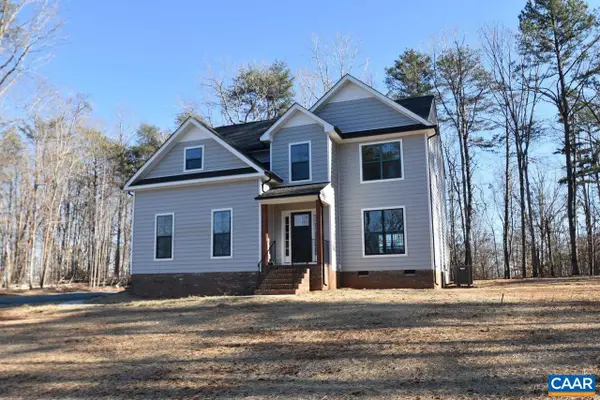 $544,731Active4 beds 3 baths2,142 sq. ft.
$544,731Active4 beds 3 baths2,142 sq. ft.0 Lake Rd #hl12a, TROY, VA 22974
MLS# 671929Listed by: HOWARD HANNA ROY WHEELER REALTY - ZION CROSSROADS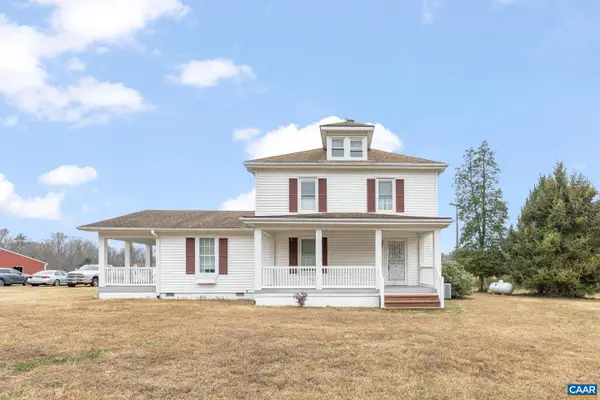 $950,000Active4 beds 2 baths2,728 sq. ft.
$950,000Active4 beds 2 baths2,728 sq. ft.2037 N Boston Rd, TROY, VA 22974
MLS# 671483Listed by: MONTICELLO COUNTRY REAL ESTATE, INC.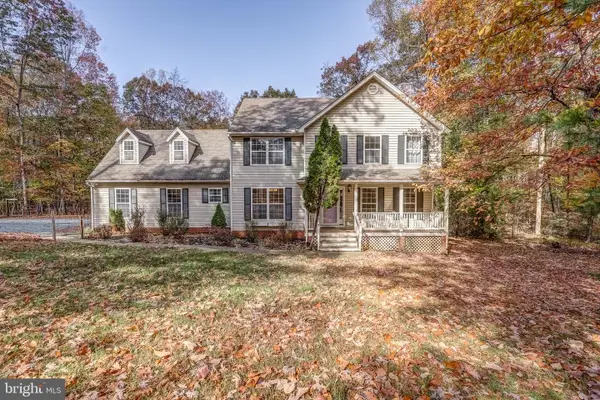 $477,000Active4 beds 3 baths2,716 sq. ft.
$477,000Active4 beds 3 baths2,716 sq. ft.406 Saint Ivy Ave, TROY, VA 22974
MLS# VALA2008812Listed by: LAKE ANNA ISLAND REALTY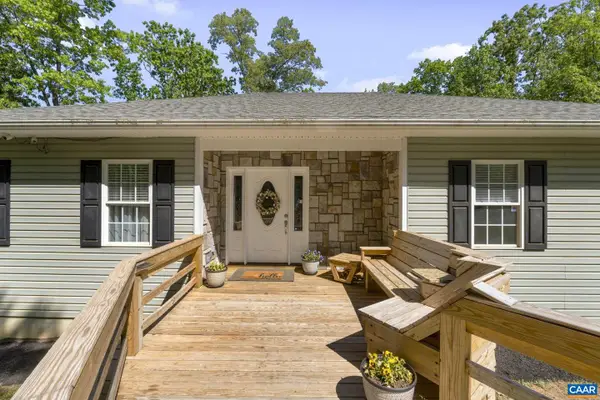 $650,000Active4 beds 3 baths3,300 sq. ft.
$650,000Active4 beds 3 baths3,300 sq. ft.474 Lake Rd, TROY, VA 22974
MLS# 669694Listed by: YES REALTY PARTNERS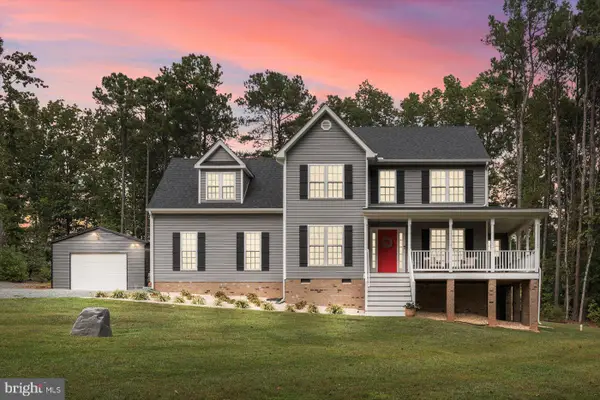 $484,900Pending4 beds 3 baths2,333 sq. ft.
$484,900Pending4 beds 3 baths2,333 sq. ft.575 Pine Crest Dr, TROY, VA 22974
MLS# VALA2008640Listed by: LAKE ANNA ISLAND REALTY $526,914Active4 beds 3 baths2,247 sq. ft.
$526,914Active4 beds 3 baths2,247 sq. ft.0 Lake Rd #hl12b, TROY, VA 22974
MLS# 669386Listed by: HOWARD HANNA ROY WHEELER REALTY - ZION CROSSROADS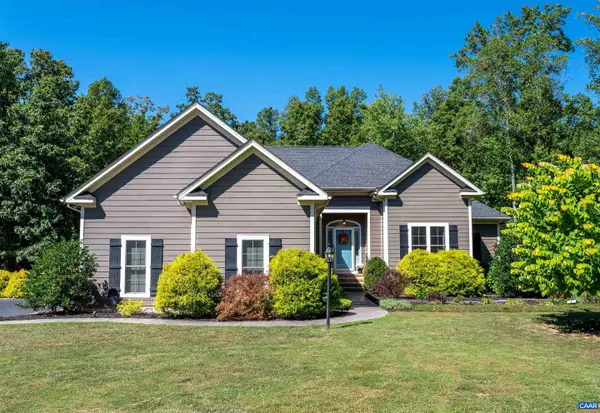 $675,000Pending3 beds 3 baths3,455 sq. ft.
$675,000Pending3 beds 3 baths3,455 sq. ft.184 Walnut View Dr, TROY, VA 22974
MLS# 668729Listed by: NEST REALTY GROUP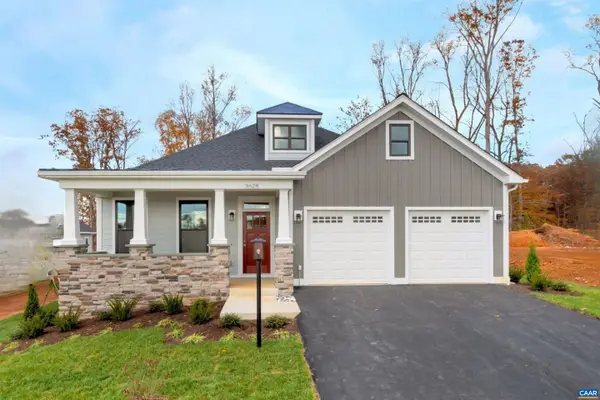 $752,280Pending4 beds 4 baths1,996 sq. ft.
$752,280Pending4 beds 4 baths1,996 sq. ft.40 Whisperwood Ct, TROY, VA 22974
MLS# 668541Listed by: NEST REALTY GROUP
