184 Walnut View Dr, Troy, VA 22974
Local realty services provided by:Better Homes and Gardens Real Estate Murphy & Co.
184 Walnut View Dr,Troy, VA 22974
$675,000
- 3 Beds
- 3 Baths
- 3,455 sq. ft.
- Single family
- Pending
Listed by: taylor averitte
Office: nest realty group
MLS#:668729
Source:BRIGHTMLS
Price summary
- Price:$675,000
- Price per sq. ft.:$152.68
- Monthly HOA dues:$16.67
About this home
Constructed in 2016, this thoughtfully designed and custom built home in Troy offers tranquility and ease of living without sacrificing access to social and urban amenities. Situated on a private yet spacious 2.25 acre lot, the open concept 3 bed/2.5 bath floorplan lives large on a single level. Through the front door, one enters into the bright living room with tray ceilings. The luxurious eat-in kitchen- framed on one side by the oversized island with a breakfast bar- features granite countertops with maple cabinetry and soft-close dovetail drawers. Continue past the kitchen to the spacious primary suite equipped with two walk-in closets. The sizable en-suite primary bathroom features dual vanities, a soaking tub, and a larger shower. The full-size, walkout basement is the perfect flex area for a game room, home gym, or entertaining space, and comes with brand new Pergo laminate flooring. For those who enjoy the outdoors, one can choose to relax either on the new paver patio or escape to the shade of the tranquil screened porch that opens out from the living room. The oversized attached 2 car garage includes workbench space. Only 5 minutes from Zion Crossroads, 15 minutes from Pantops, and 40 minutes from Short Pump.,Granite Counter,Maple Cabinets
Contact an agent
Home facts
- Year built:2016
- Listing ID #:668729
- Added:105 day(s) ago
- Updated:December 25, 2025 at 08:30 AM
Rooms and interior
- Bedrooms:3
- Total bathrooms:3
- Full bathrooms:2
- Half bathrooms:1
- Living area:3,455 sq. ft.
Heating and cooling
- Cooling:Central A/C, Heat Pump(s)
- Heating:Central, Heat Pump(s)
Structure and exterior
- Roof:Architectural Shingle
- Year built:2016
- Building area:3,455 sq. ft.
- Lot area:2.25 Acres
Schools
- High school:LOUISA
- Middle school:LOUISA
- Elementary school:MOSS-NUCKOLS
Utilities
- Water:Well
- Sewer:Septic Exists
Finances and disclosures
- Price:$675,000
- Price per sq. ft.:$152.68
- Tax amount:$3,985 (2025)
New listings near 184 Walnut View Dr
- Coming Soon
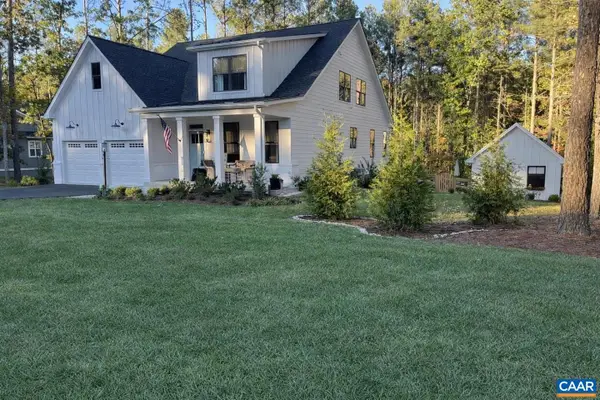 $730,000Coming Soon3 beds 4 baths
$730,000Coming Soon3 beds 4 baths62 Pine Shadow Ct, TROY, VA 22974
MLS# 671943Listed by: LONG & FOSTER - LAKE MONTICELLO - New
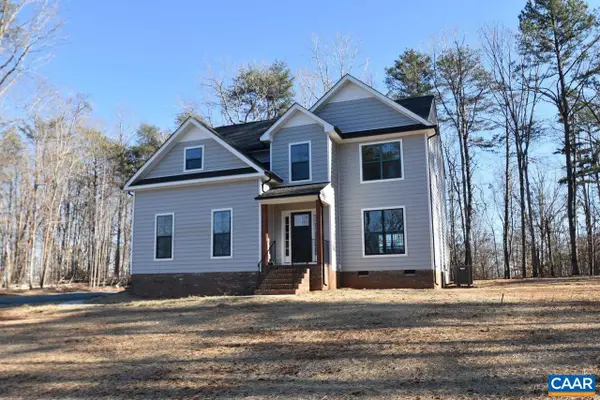 $544,731Active4 beds 3 baths2,142 sq. ft.
$544,731Active4 beds 3 baths2,142 sq. ft.0 Lake Rd #hl12a, TROY, VA 22974
MLS# 671929Listed by: HOWARD HANNA ROY WHEELER REALTY - ZION CROSSROADS 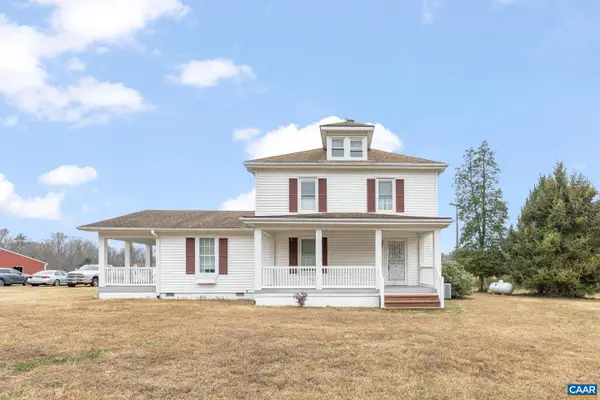 $950,000Active4 beds 2 baths2,728 sq. ft.
$950,000Active4 beds 2 baths2,728 sq. ft.2037 N Boston Rd, TROY, VA 22974
MLS# 671483Listed by: MONTICELLO COUNTRY REAL ESTATE, INC.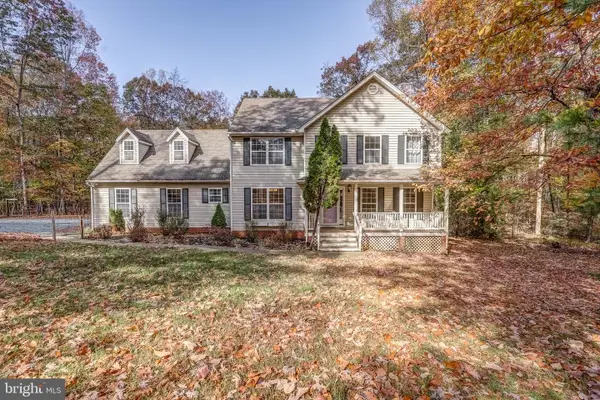 $477,000Active4 beds 3 baths2,716 sq. ft.
$477,000Active4 beds 3 baths2,716 sq. ft.406 Saint Ivy Ave, TROY, VA 22974
MLS# VALA2008812Listed by: LAKE ANNA ISLAND REALTY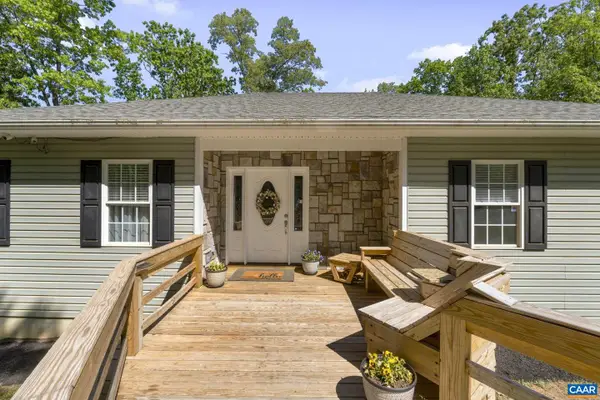 $650,000Active4 beds 3 baths3,300 sq. ft.
$650,000Active4 beds 3 baths3,300 sq. ft.474 Lake Rd, TROY, VA 22974
MLS# 669694Listed by: YES REALTY PARTNERS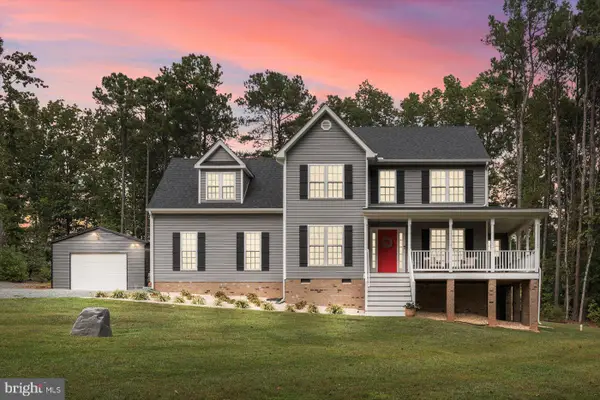 $484,900Active4 beds 3 baths2,333 sq. ft.
$484,900Active4 beds 3 baths2,333 sq. ft.575 Pine Crest Dr, TROY, VA 22974
MLS# VALA2008640Listed by: LAKE ANNA ISLAND REALTY $526,914Active4 beds 3 baths2,247 sq. ft.
$526,914Active4 beds 3 baths2,247 sq. ft.0 Lake Rd #hl12b, TROY, VA 22974
MLS# 669386Listed by: HOWARD HANNA ROY WHEELER REALTY - ZION CROSSROADS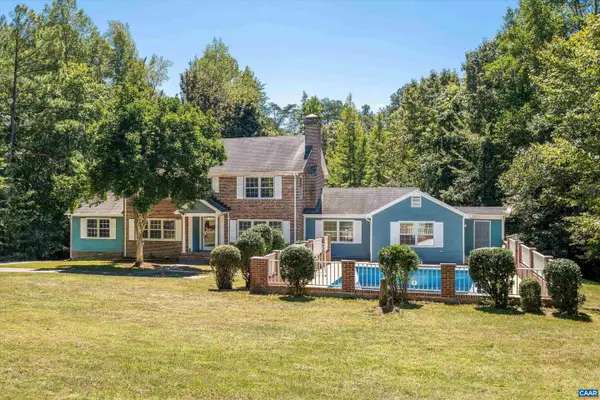 $575,000Pending4 beds 6 baths3,562 sq. ft.
$575,000Pending4 beds 6 baths3,562 sq. ft.5682 Union Mills Rd, TROY, VA 22974
MLS# 668728Listed by: REAL ESTATE III, INC. $575,000Pending4 beds 6 baths6,273 sq. ft.
$575,000Pending4 beds 6 baths6,273 sq. ft.5682 Union Mills Rd, Troy, VA 22974
MLS# 668728Listed by: REAL ESTATE III, INC.
