5682 Union Mills Rd, Troy, VA 22974
Local realty services provided by:Better Homes and Gardens Real Estate Pathways
5682 Union Mills Rd,Troy, VA 22974
$575,000
- 4 Beds
- 6 Baths
- 6,273 sq. ft.
- Single family
- Pending
Listed by: debbie cash
Office: real estate iii, inc.
MLS#:668728
Source:CHARLOTTESVILLE
Price summary
- Price:$575,000
- Price per sq. ft.:$91.66
About this home
$45,000 reduced price for this home ready for your personal design in charming Troy, Virginia. This property offers a blend of comfort, privacy, and rural beauty while keeping you conveniently close to Charlottesville, Zion Crossroads, and I-64. The home features spacious living areas filled with natural light, a thoughtfully designed layout, and outdoor spaces perfect for entertaining or relaxing. The interior is 1980 decor and ready for your personal design. The kitchen has a large brick fireplace, hearth, and island. The home boasts 4 spacious bedrooms, each with a full bath, the primary bedroom has a wood burning fireplace, spacious bath. A guest bedroom has a wood burning fireplace. Enjoy the 20 x 40 in ground pool (needs new liner), for summer enjoyment. A one car garage is in the basement of the main house with carport. A 1566 sq ft detached 3-car garage will provide space for the classic cars with huge loft area above for an apartment or media room. Enjoy the tranquility of the surrounding countryside with easy access to shopping, dining, and schools. Whether you’re looking for a permanent residence or a retreat from city life, this property offers the ideal balance of rural charm, and a walking path.
Contact an agent
Home facts
- Year built:1980
- Listing ID #:668728
- Added:109 day(s) ago
- Updated:December 19, 2025 at 08:42 AM
Rooms and interior
- Bedrooms:4
- Total bathrooms:6
- Full bathrooms:5
- Half bathrooms:1
- Living area:6,273 sq. ft.
Heating and cooling
- Cooling:Central Air, Heat Pump
- Heating:Central, Heat Pump
Structure and exterior
- Year built:1980
- Building area:6,273 sq. ft.
- Lot area:2.7 Acres
Schools
- High school:Fluvanna
- Middle school:Fluvanna
- Elementary school:Central (Fluvanna)
Utilities
- Water:Private, Well
- Sewer:Septic Tank
Finances and disclosures
- Price:$575,000
- Price per sq. ft.:$91.66
- Tax amount:$4,509 (2024)
New listings near 5682 Union Mills Rd
- Coming Soon
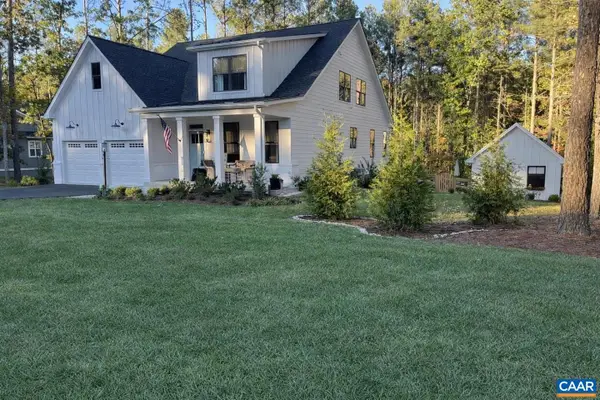 $730,000Coming Soon3 beds 4 baths
$730,000Coming Soon3 beds 4 baths62 Pine Shadow Ct, TROY, VA 22974
MLS# 671943Listed by: LONG & FOSTER - LAKE MONTICELLO - New
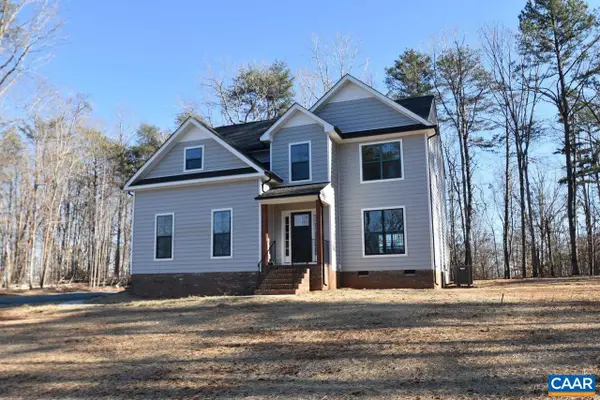 $544,731Active4 beds 3 baths2,142 sq. ft.
$544,731Active4 beds 3 baths2,142 sq. ft.0 Lake Rd #hl12a, TROY, VA 22974
MLS# 671929Listed by: HOWARD HANNA ROY WHEELER REALTY - ZION CROSSROADS 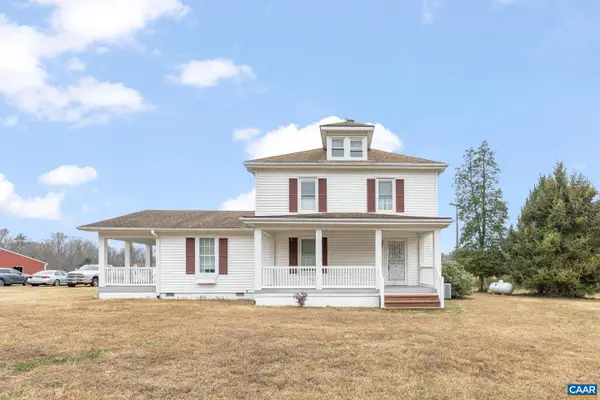 $950,000Active4 beds 2 baths2,728 sq. ft.
$950,000Active4 beds 2 baths2,728 sq. ft.2037 N Boston Rd, TROY, VA 22974
MLS# 671483Listed by: MONTICELLO COUNTRY REAL ESTATE, INC.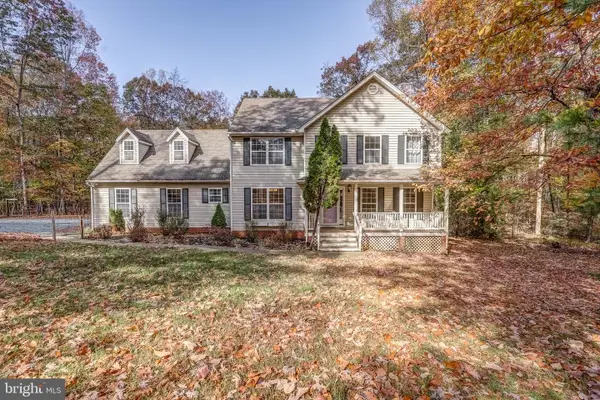 $477,000Active4 beds 3 baths2,716 sq. ft.
$477,000Active4 beds 3 baths2,716 sq. ft.406 Saint Ivy Ave, TROY, VA 22974
MLS# VALA2008812Listed by: LAKE ANNA ISLAND REALTY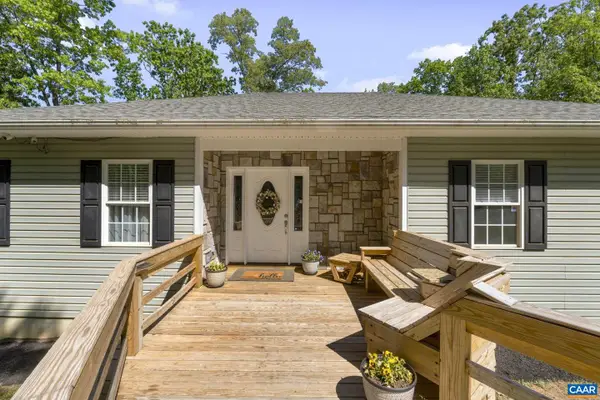 $650,000Active4 beds 3 baths3,300 sq. ft.
$650,000Active4 beds 3 baths3,300 sq. ft.474 Lake Rd, TROY, VA 22974
MLS# 669694Listed by: YES REALTY PARTNERS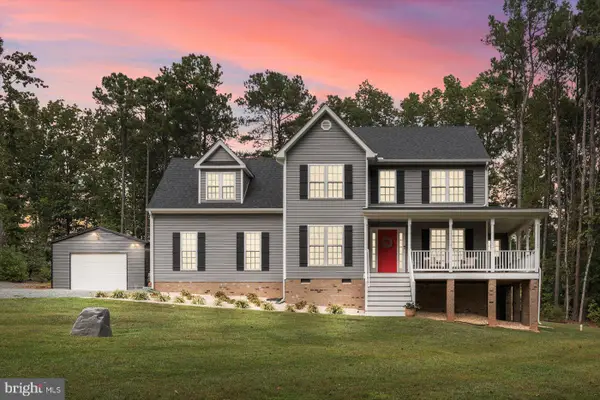 $484,900Active4 beds 3 baths2,333 sq. ft.
$484,900Active4 beds 3 baths2,333 sq. ft.575 Pine Crest Dr, TROY, VA 22974
MLS# VALA2008640Listed by: LAKE ANNA ISLAND REALTY $526,914Active4 beds 3 baths2,247 sq. ft.
$526,914Active4 beds 3 baths2,247 sq. ft.0 Lake Rd #hl12b, TROY, VA 22974
MLS# 669386Listed by: HOWARD HANNA ROY WHEELER REALTY - ZION CROSSROADS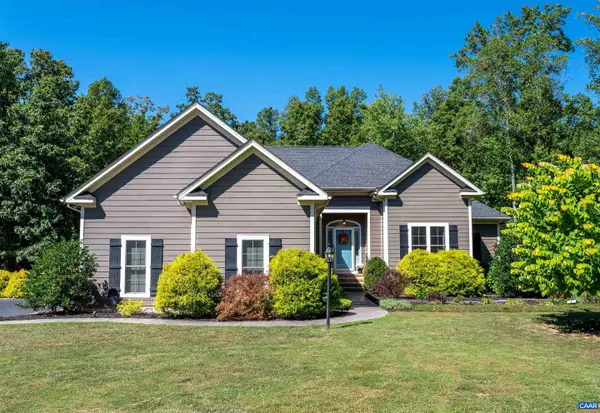 $675,000Pending3 beds 3 baths3,455 sq. ft.
$675,000Pending3 beds 3 baths3,455 sq. ft.184 Walnut View Dr, TROY, VA 22974
MLS# 668729Listed by: NEST REALTY GROUP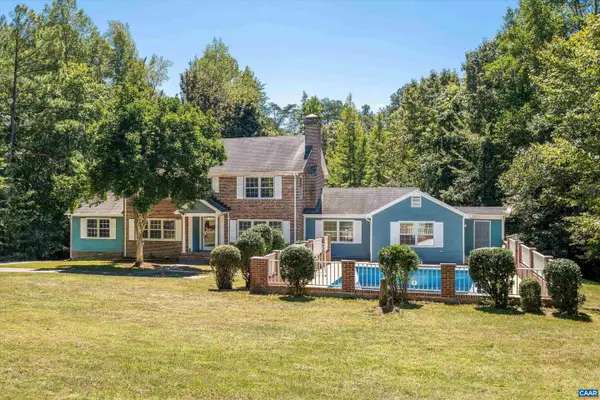 $575,000Pending4 beds 6 baths3,562 sq. ft.
$575,000Pending4 beds 6 baths3,562 sq. ft.5682 Union Mills Rd, TROY, VA 22974
MLS# 668728Listed by: REAL ESTATE III, INC.
