684 Pine Crest Dr, TROY, VA 22974
Local realty services provided by:Better Homes and Gardens Real Estate Premier
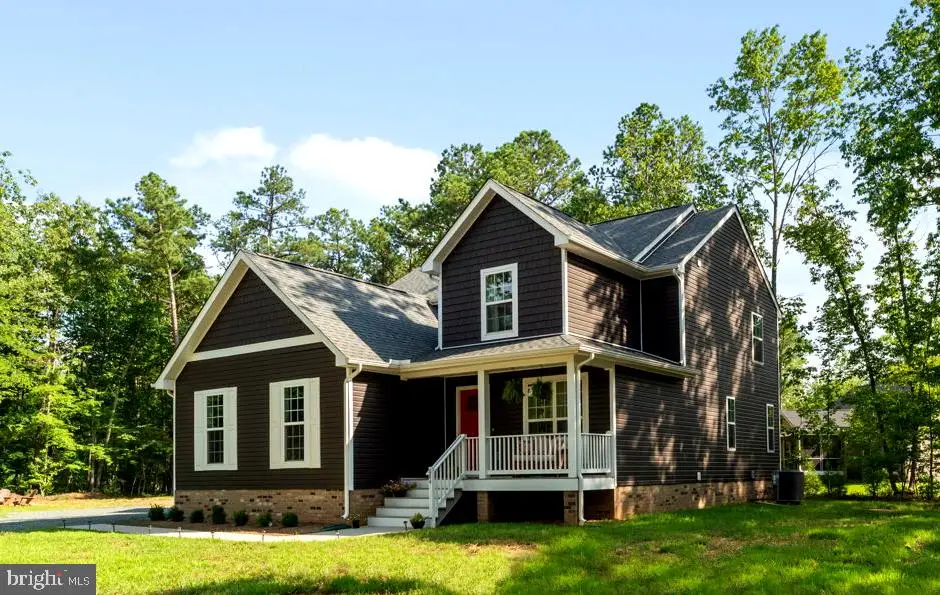


684 Pine Crest Dr,TROY, VA 22974
$599,000
- 4 Beds
- 3 Baths
- 2,236 sq. ft.
- Single family
- Active
Listed by:ricardo vasquez
Office:rlah @properties
MLS#:VALA2008350
Source:BRIGHTMLS
Price summary
- Price:$599,000
- Price per sq. ft.:$267.89
- Monthly HOA dues:$16.67
About this home
This modern Craftsman-style home, built in 2023 and like new, offers elegant and sophisticated living with 4 bedrooms and 2.5 baths, beautifully set on 1.5 acres surrounded by mature trees for privacy and a peaceful retreat. A welcoming covered front porch with prefinished wood columns and a Craftsman-style front door sets the tone for its refined charm. Inside, a bright open floor plan flows into a spacious living and dining area with French door access to a rear deck and a cozy outdoor fire pit—perfect for entertaining or relaxing. The gourmet kitchen features upgraded Tier 2 cabinets, quartz countertops, a farmhouse sink, custom French pendant lighting over the island, newer stainless steel appliances, and a convenient mudroom off the side-load garage. Engineered wood flooring runs throughout the entire main floor, complementing the upgraded interior doors and custom trim in the dining room. The main suite includes a luxurious 5' fiberglass shower with a transom window. Additional highlights include pull-down attic stairs for storage, extra LED lighting, and wiring for cable TV and Firefly fiber broadband. With the convenience of a well and septic system, homeowners save on monthly water and sewer bills while enjoying self-sufficiency. Located in the walkable Forest View community with easy access to I-64 and Rt. 250, this like-new home combines modern upgrades, privacy, and convenience—making it an ideal retreat for elegant and sophisticated living.
Contact an agent
Home facts
- Year built:2023
- Listing Id #:VALA2008350
- Added:21 day(s) ago
- Updated:August 13, 2025 at 01:40 PM
Rooms and interior
- Bedrooms:4
- Total bathrooms:3
- Full bathrooms:2
- Half bathrooms:1
- Living area:2,236 sq. ft.
Heating and cooling
- Cooling:Heat Pump(s)
- Heating:Electric, Heat Pump(s)
Structure and exterior
- Year built:2023
- Building area:2,236 sq. ft.
- Lot area:1.5 Acres
Schools
- High school:LOUISA COUNTY
- Middle school:LOUISA COUNTY
- Elementary school:MOSS-NUCKOLS
Utilities
- Water:Well
- Sewer:Septic Exists
Finances and disclosures
- Price:$599,000
- Price per sq. ft.:$267.89
New listings near 684 Pine Crest Dr
- New
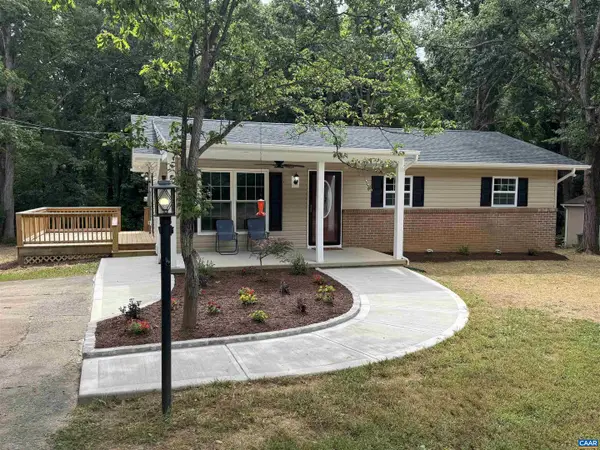 $341,900Active3 beds 1 baths960 sq. ft.
$341,900Active3 beds 1 baths960 sq. ft.2228 Oliver Creek Rd, TROY, VA 22974
MLS# 667949Listed by: AKARION REALTY 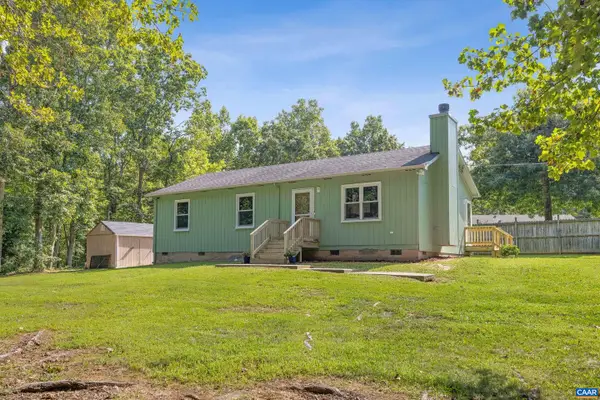 $285,000Pending3 beds 2 baths1,056 sq. ft.
$285,000Pending3 beds 2 baths1,056 sq. ft.330 Buck Branch Dr, TROY, VA 22974
MLS# 667593Listed by: STORY HOUSE REAL ESTATE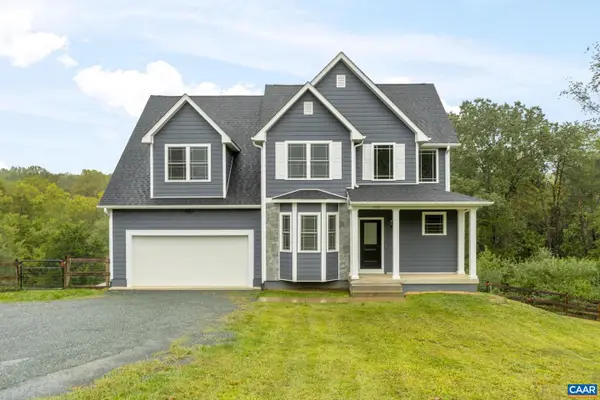 $659,900Active5 beds 4 baths2,664 sq. ft.
$659,900Active5 beds 4 baths2,664 sq. ft.150 Naylor Ln, TROY, VA 22974
MLS# 667064Listed by: AVENUE REALTY, LLC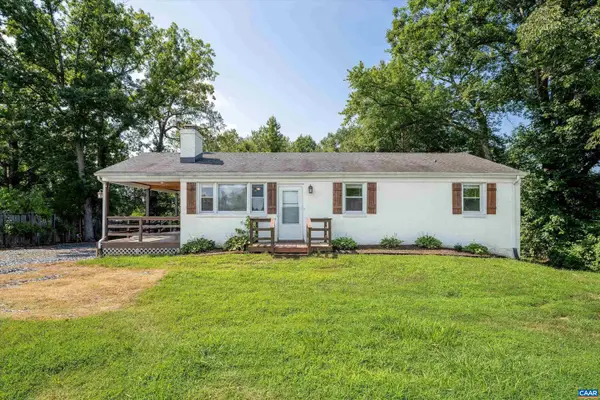 $359,900Active5 beds 2 baths2,016 sq. ft.
$359,900Active5 beds 2 baths2,016 sq. ft.2810 Richmond Rd, TROY, VA 22974
MLS# 667237Listed by: TOWN REALTY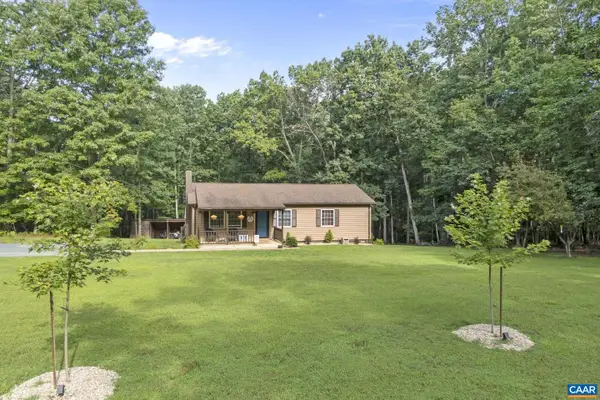 $344,900Active3 beds 2 baths1,056 sq. ft.
$344,900Active3 beds 2 baths1,056 sq. ft.198 Deer Haven Ln, TROY, VA 22974
MLS# 666714Listed by: HOWARD HANNA ROY WHEELER REALTY - ZION CROSSROADS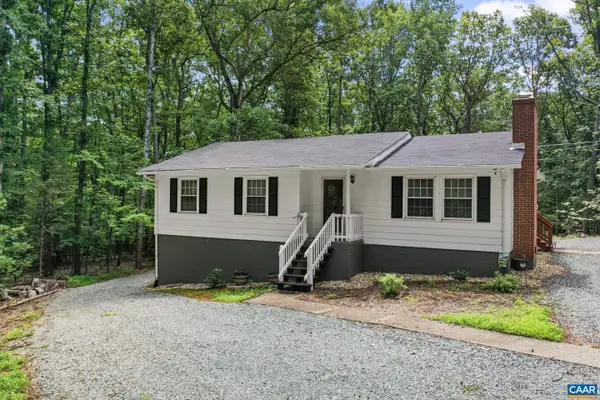 $499,900Active3 beds 3 baths2,362 sq. ft.
$499,900Active3 beds 3 baths2,362 sq. ft.4489 Woods Edge Rd, TROY, VA 22974
MLS# 666977Listed by: THE HOGAN GROUP-CHARLOTTESVILLE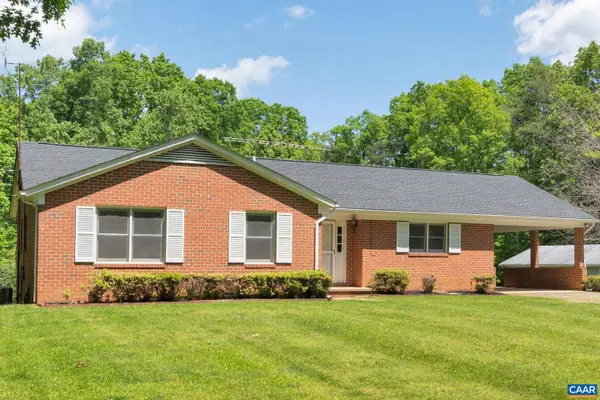 $534,700Active3 beds 3 baths2,350 sq. ft.
$534,700Active3 beds 3 baths2,350 sq. ft.4862 Three Chopt Rd, TROY, VA 22974
MLS# 666481Listed by: LAKE & COUNTRY REALTY, LLC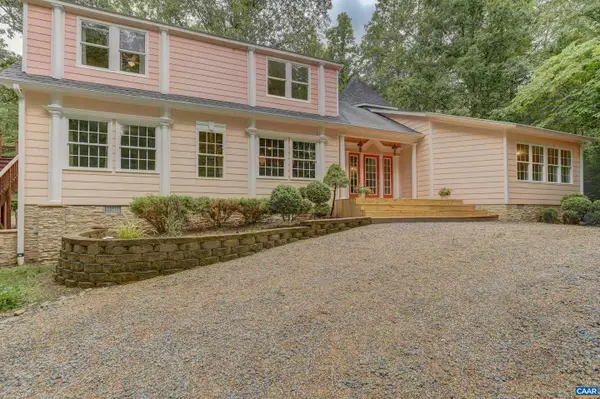 $549,000Active5 beds 3 baths2,208 sq. ft.
$549,000Active5 beds 3 baths2,208 sq. ft.3044 Campbell Rd, TROY, VA 22974
MLS# 666667Listed by: HOWARD HANNA ROY WHEELER REALTY - CHARLOTTESVILLE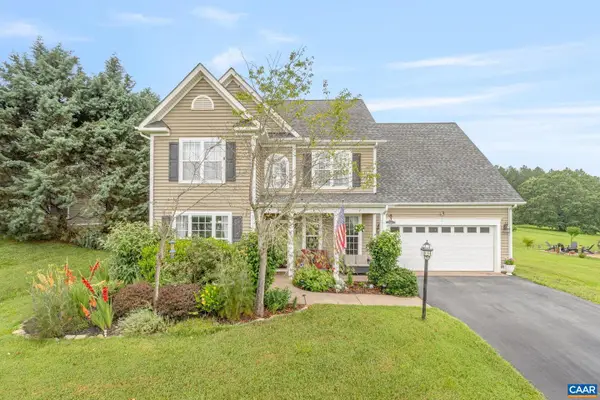 $475,000Active4 beds 3 baths2,304 sq. ft.
$475,000Active4 beds 3 baths2,304 sq. ft.164 Glen Cir, TROY, VA 22974
MLS# 666345Listed by: REAL ESTATE III, INC.
