3044 Campbell Rd, Troy, VA 22974
Local realty services provided by:Better Homes and Gardens Real Estate Valley Partners
3044 Campbell Rd,Troy, VA 22974
$535,000
- 5 Beds
- 3 Baths
- 2,208 sq. ft.
- Single family
- Pending
Listed by:alex p tiscornia
Office:howard hanna roy wheeler realty - charlottesville
MLS#:666667
Source:BRIGHTMLS
Price summary
- Price:$535,000
- Price per sq. ft.:$128.36
About this home
Private retreat with a short commute to Downtown C'ville & just minutes to Zion's Crossroads/I-64. Privacy abounds on this fully fenced 2.46 acre property with minimal yard maintenance, gated access, & no neighbors in sight. This is a great multigenerational home offering plenty of space to spread out. Featuring 2 primary bedrooms, one on each floor, 2 additional bedrooms & a garage apartment. The first floor primary bedroom has direct access to the handicapped accessible first floor primary bathroom with zero entry shower, heated floors & 36in doorway. A Jeffersonian inspired octagonal office space, vaulted foyer, great room w/ vaulted ceilings, & formal dining room with bamboo flooring complement the first floor space. Upstairs you will find another bedroom & full bathroom, & an additional primary bedroom accented by an octagonal bonus room w/ elegant glass walkway. There is a spacious 3 car garage with 10 ft ceilings, + heating & cooling, that can be used for a small business or home gym. With a 760 sq ft garage apartment upstairs with private entry & seperate electric meter, this is a perfect mother in law suite equipped with a full bathroom and kitchen. Treat yourself to a soak in the 8 person hot tub nestled in the woods!,Maple Cabinets
Contact an agent
Home facts
- Year built:1984
- Listing ID #:666667
- Added:82 day(s) ago
- Updated:October 01, 2025 at 07:32 AM
Rooms and interior
- Bedrooms:5
- Total bathrooms:3
- Full bathrooms:3
- Living area:2,208 sq. ft.
Heating and cooling
- Cooling:Central A/C, Heat Pump(s)
- Heating:Central, Propane - Owned, Radiant, Steam
Structure and exterior
- Roof:Architectural Shingle
- Year built:1984
- Building area:2,208 sq. ft.
- Lot area:2.45 Acres
Schools
- High school:LOUISA
- Middle school:LOUISA
- Elementary school:TREVILIANS
Utilities
- Water:Well
- Sewer:Septic Exists
Finances and disclosures
- Price:$535,000
- Price per sq. ft.:$128.36
- Tax amount:$2,851 (2025)
New listings near 3044 Campbell Rd
- New
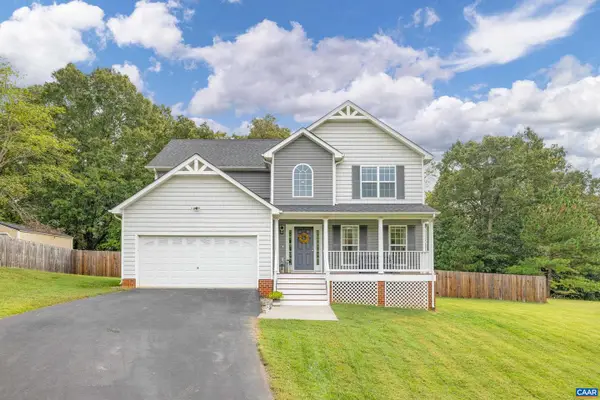 $450,000Active4 beds 3 baths2,280 sq. ft.
$450,000Active4 beds 3 baths2,280 sq. ft.432 Glen Cir, TROY, VA 22974
MLS# 669607Listed by: STORY HOUSE REAL ESTATE - New
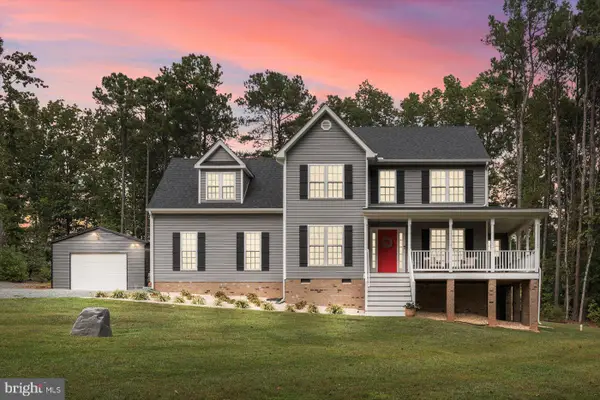 $565,000Active4 beds 3 baths2,333 sq. ft.
$565,000Active4 beds 3 baths2,333 sq. ft.575 Pine Crest Dr, TROY, VA 22974
MLS# VALA2008640Listed by: LAKE ANNA ISLAND REALTY - New
 $526,914Active4 beds 3 baths2,247 sq. ft.
$526,914Active4 beds 3 baths2,247 sq. ft.0 Lake Rd #hl12b, TROY, VA 22974
MLS# 669386Listed by: HOWARD HANNA ROY WHEELER REALTY - ZION CROSSROADS 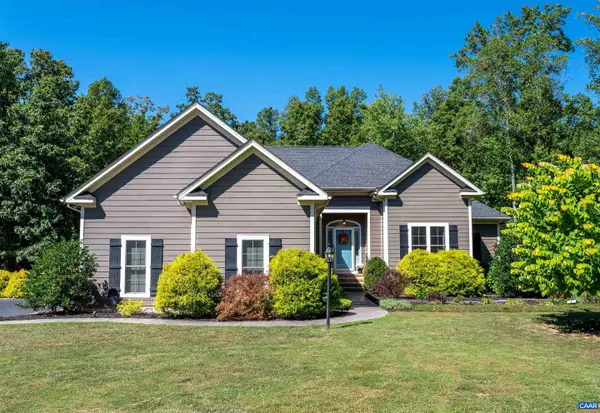 $700,000Active3 beds 3 baths3,455 sq. ft.
$700,000Active3 beds 3 baths3,455 sq. ft.184 Walnut View Dr, TROY, VA 22974
MLS# 668729Listed by: NEST REALTY GROUP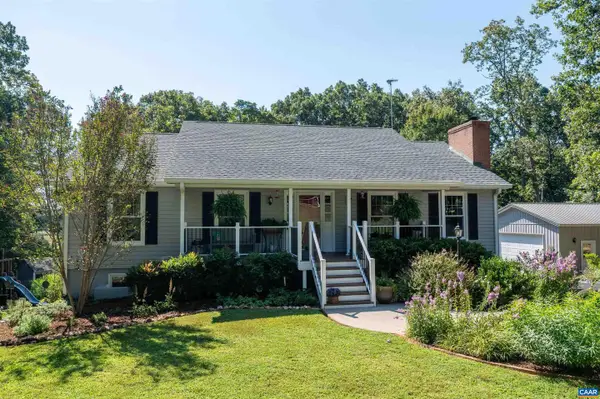 $599,000Active3 beds 3 baths2,143 sq. ft.
$599,000Active3 beds 3 baths2,143 sq. ft.4553 Woods Edge Rd, CHARLOTTESVILLE, VA 22974
MLS# 668848Listed by: JAMIE WHITE REAL ESTATE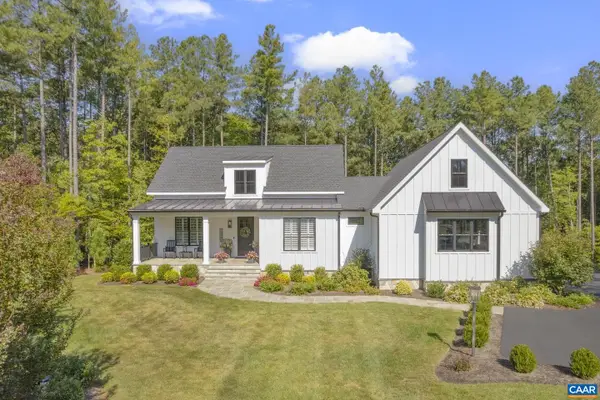 $899,000Pending3 beds 3 baths3,203 sq. ft.
$899,000Pending3 beds 3 baths3,203 sq. ft.98 Pine Shadow Ct, TROY, VA 22974
MLS# 668556Listed by: SAMSON PROPERTIES $399,500Pending17.97 Acres
$399,500Pending17.97 AcresTbd Rivanna Rdg, TROY, VA 22974
MLS# 668766Listed by: HOWARD HANNA ROY WHEELER REALTY - CHARLOTTESVILLE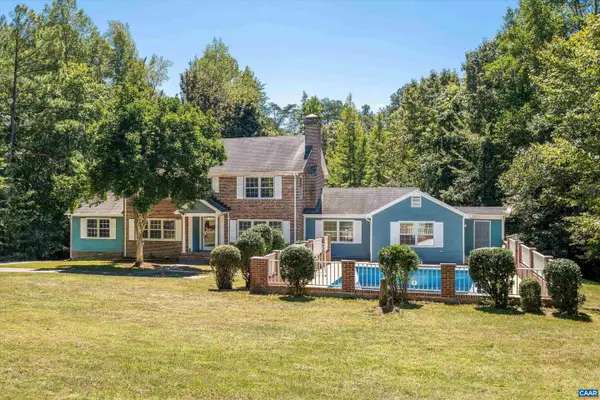 $620,000Active4 beds 6 baths3,562 sq. ft.
$620,000Active4 beds 6 baths3,562 sq. ft.5682 Union Mills Rd, TROY, VA 22974
MLS# 668728Listed by: REAL ESTATE III, INC. $620,000Active4 beds 6 baths6,273 sq. ft.
$620,000Active4 beds 6 baths6,273 sq. ft.5682 Union Mills Rd, Troy, VA 22974
MLS# 668728Listed by: REAL ESTATE III, INC.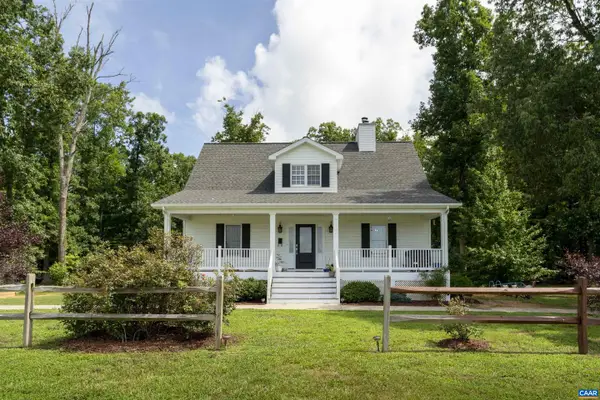 $465,000Pending3 beds 3 baths1,920 sq. ft.
$465,000Pending3 beds 3 baths1,920 sq. ft.172 Palmer Farm Ln, TROY, VA 22974
MLS# 668634Listed by: CORE REAL ESTATE PARTNERS LLC
